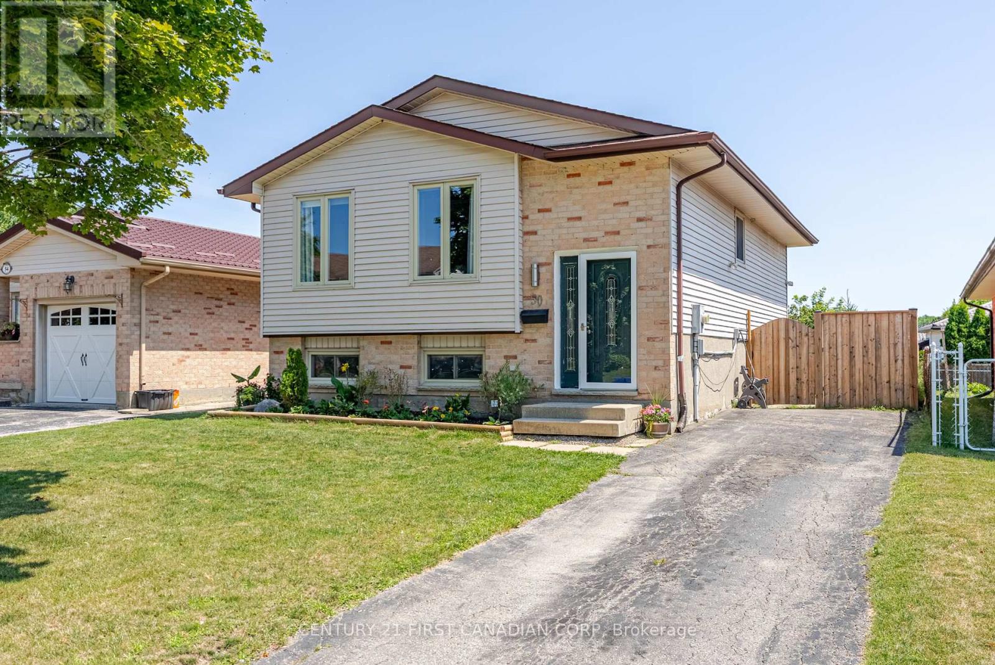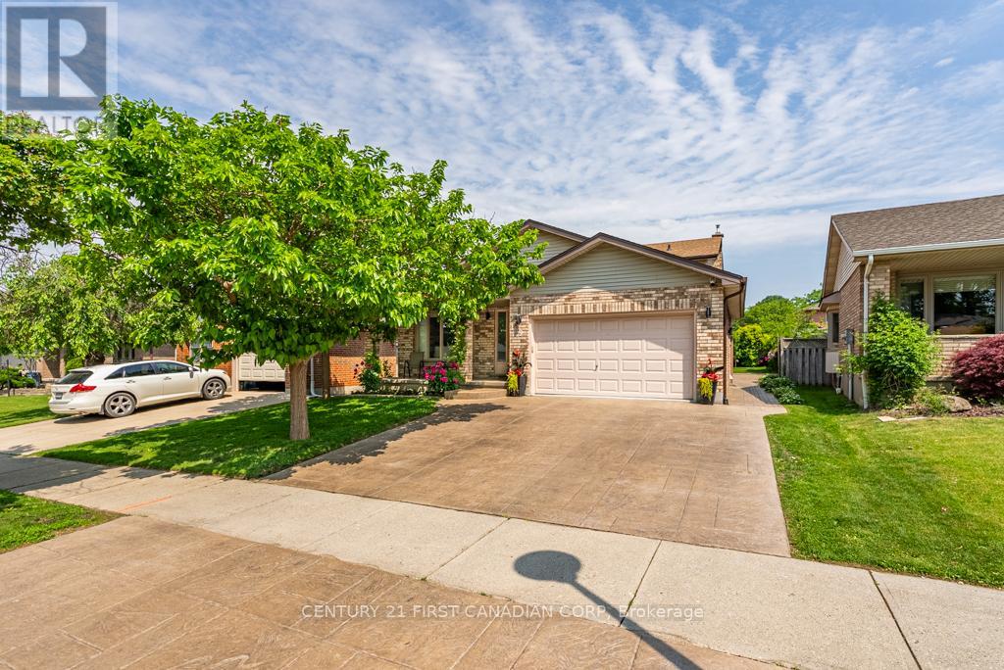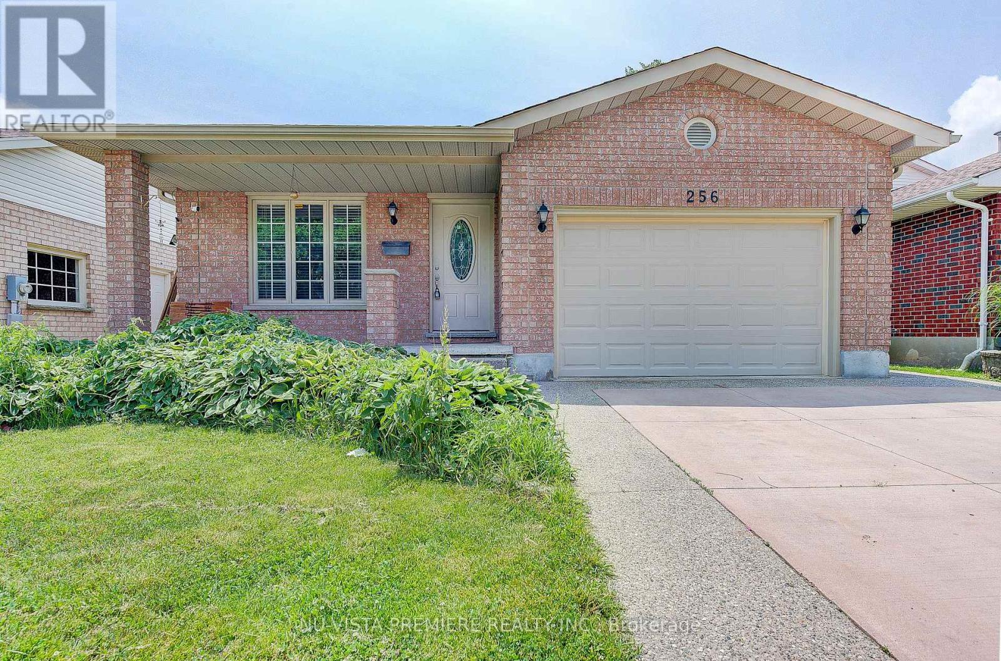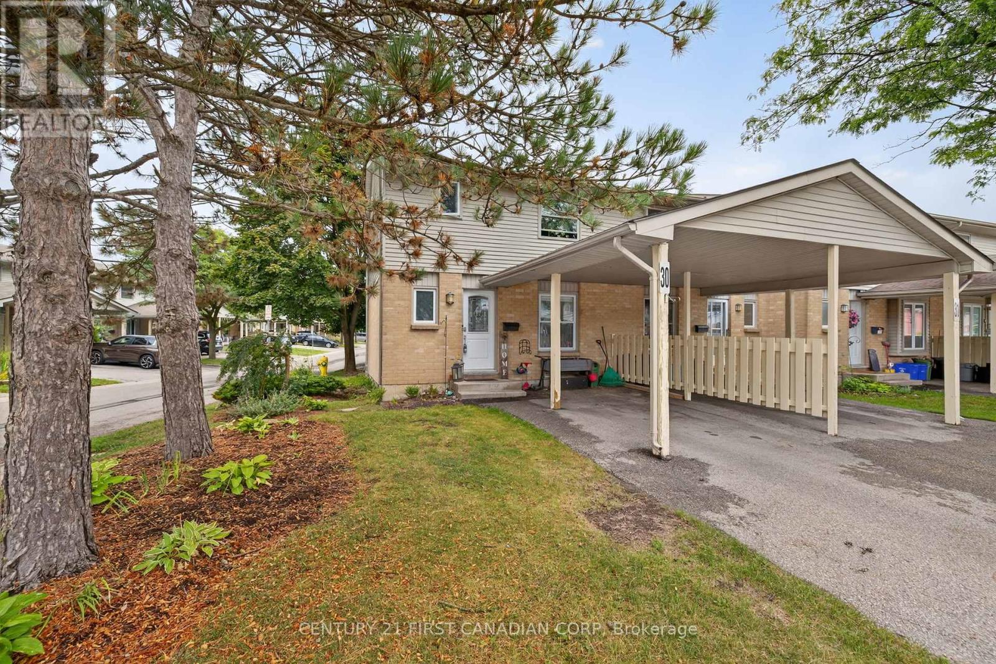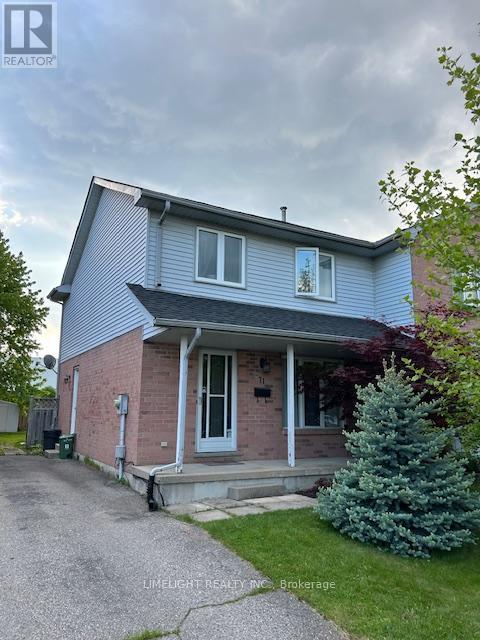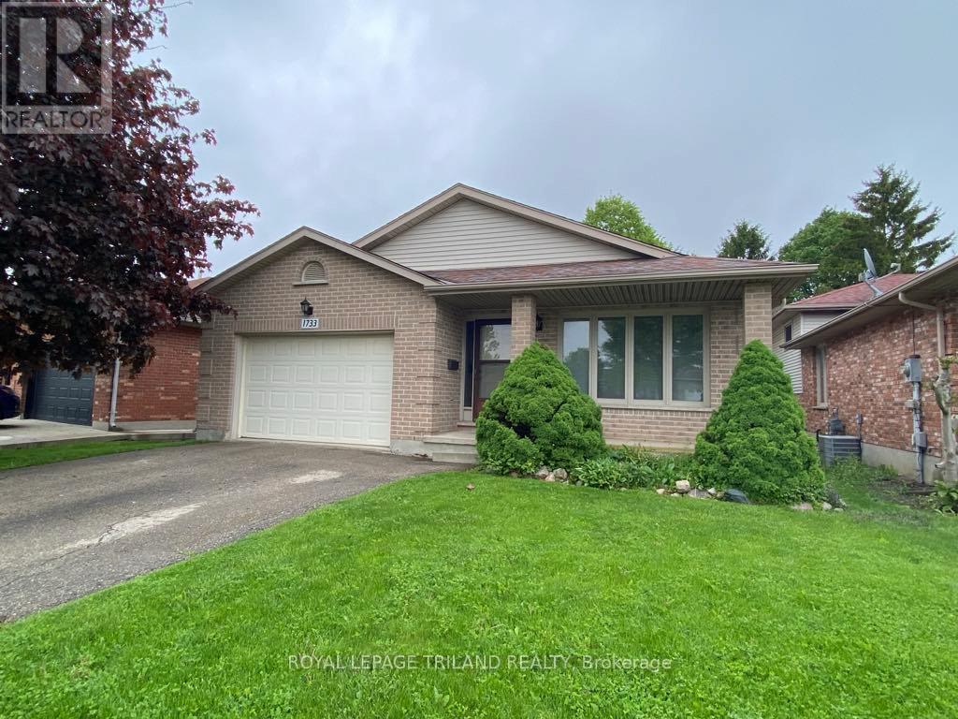






























83 Erica Crescent.
London, ON
Property is SOLD
3 Bedrooms
1 + 1 Bathrooms
1100 - 1500 SQ/FT
2 Stories
Extraordinary Erica. Parklike Lot! Welcome to 83 Erica Crescent where you'll be impressed by the high quality, thoughtful, and beautiful renovations creating a spacious, welcoming, and luxurious home. This perfect, sunny, home with private backyard, garage, double drive, 3 bedrooms, 2 bath, with over $140K spent on upgrades, updates, and renovations including: newly painted entire home 2023/24 ($3.7K), newer flooring, baseboards & trim in basement 2024 ($2.7K), stunning new hardwood stairs (Heritage Stair and Railing Co. 2023, ($17,852), new engineered, beautiful, hardwood + trim on main and 2nd floor 2023 ($17,700), new Eavestrough and Downspouts 2022 ($2.7K), full second floor bathroom renovation 2021 ($12K), new garage door and Chamberland garage door opener, wifi-enable, 2021 $1,88K, new shingles 2020 ($6,569), main floor bathroom renovated 2020 ($1.9K), replaced door & hardware 2020 ($1,450), new stainless appliances 2020 ($3,725), above range microwave & dishwasher 18 ($1.2K), sensational new kitchen including removing wall to open space & added gas line 2018 ($35K), quartz countertops, Windows & doors, 2018 ($7.2K), new concrete drive, sidewalk, and shed pad 2018 ($6,7K), new deck, front gate & shed 2018 ($6.1K), new Furnace & AC 2018, ($10K), washer and gas / electric dryer 17 ($1.7K), updated lighting, potlights, kitchen island, ceiling fans, bedroom lights ($950). Open, sunny kitchen, opens to both family room and lush rear gardens through patio doors for outdoor BBQ and enjoyment. The second floor showcases 3 bedrooms and sunny renovated bathroom. The newer, hardwood staircase leads down to the lower level featuring a lower family room and small office or study space. Well priced. ***images of furniture & rooms are from previous listing*** (id:57519)
Listing # : X12263371
City : London
Approximate Age : 31-50 years
Property Taxes : $2,753 for 2024
Property Type : Single Family
Title : Freehold
Basement : N/A (Finished)
Lot Area : 29.9 x 108.3 FT
Heating/Cooling : Forced air Natural gas / Central air conditioning
Days on Market : 79 days
83 Erica Crescent. London, ON
Property is SOLD
Extraordinary Erica. Parklike Lot! Welcome to 83 Erica Crescent where you'll be impressed by the high quality, thoughtful, and beautiful renovations creating a spacious, welcoming, and luxurious home. This perfect, sunny, home with private backyard, garage, double drive, 3 bedrooms, 2 bath, with over $140K spent on upgrades, updates, and ...
Listed by Sutton Group - Select Realty
For Sale Nearby
1 Bedroom Properties 2 Bedroom Properties 3 Bedroom Properties 4+ Bedroom Properties Homes for sale in St. Thomas Homes for sale in Ilderton Homes for sale in Komoka Homes for sale in Lucan Homes for sale in Mt. Brydges Homes for sale in Belmont For sale under $300,000 For sale under $400,000 For sale under $500,000 For sale under $600,000 For sale under $700,000
