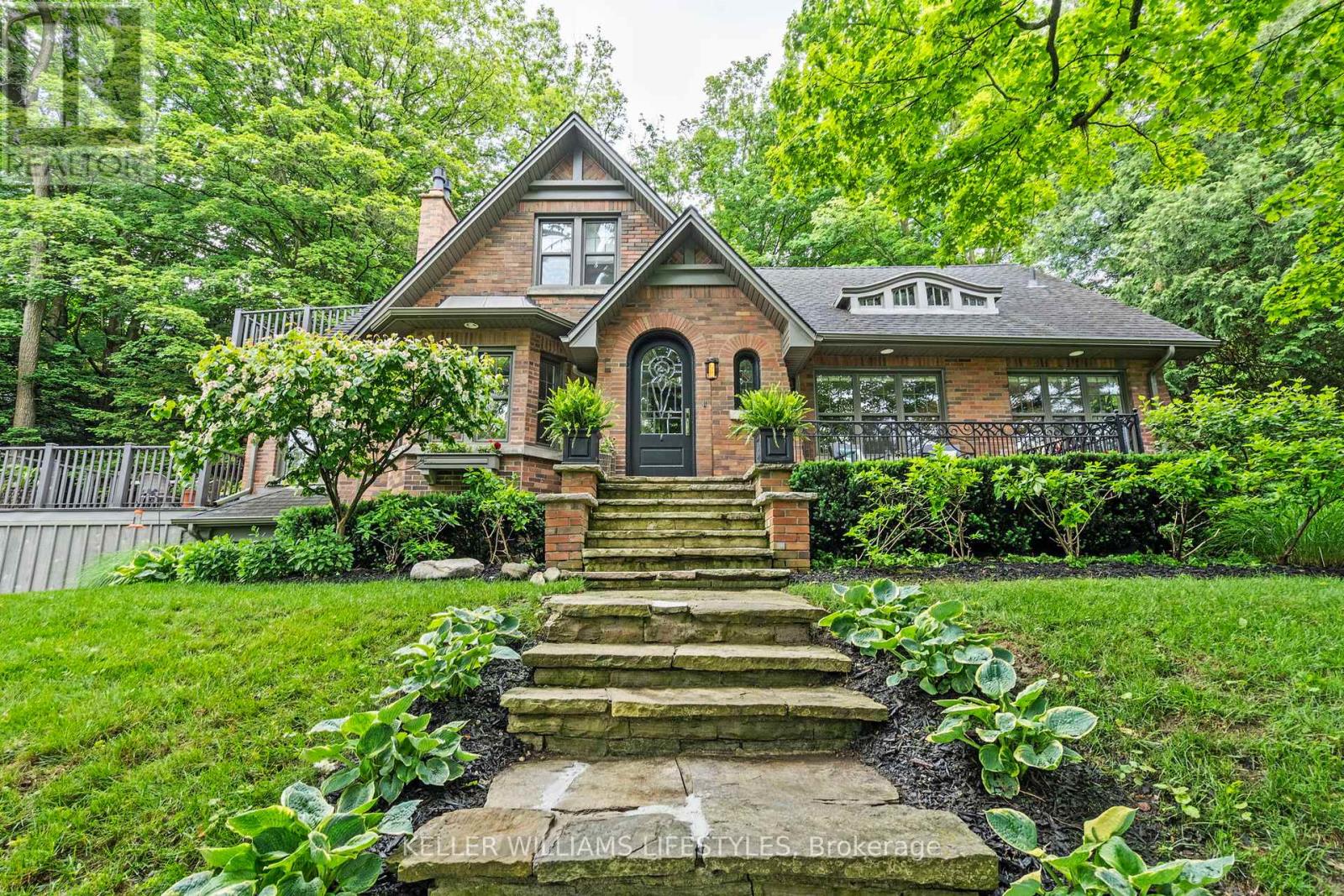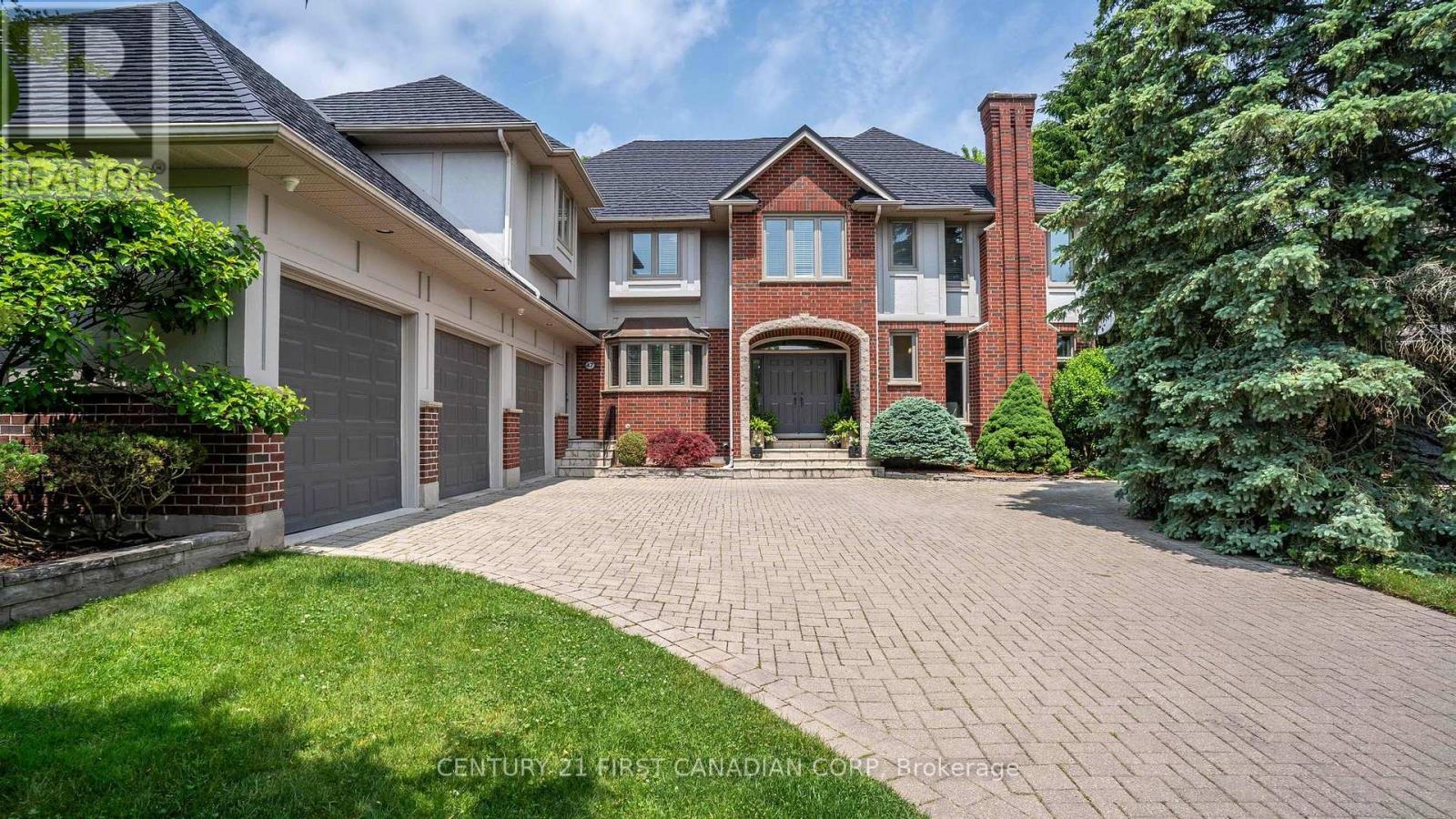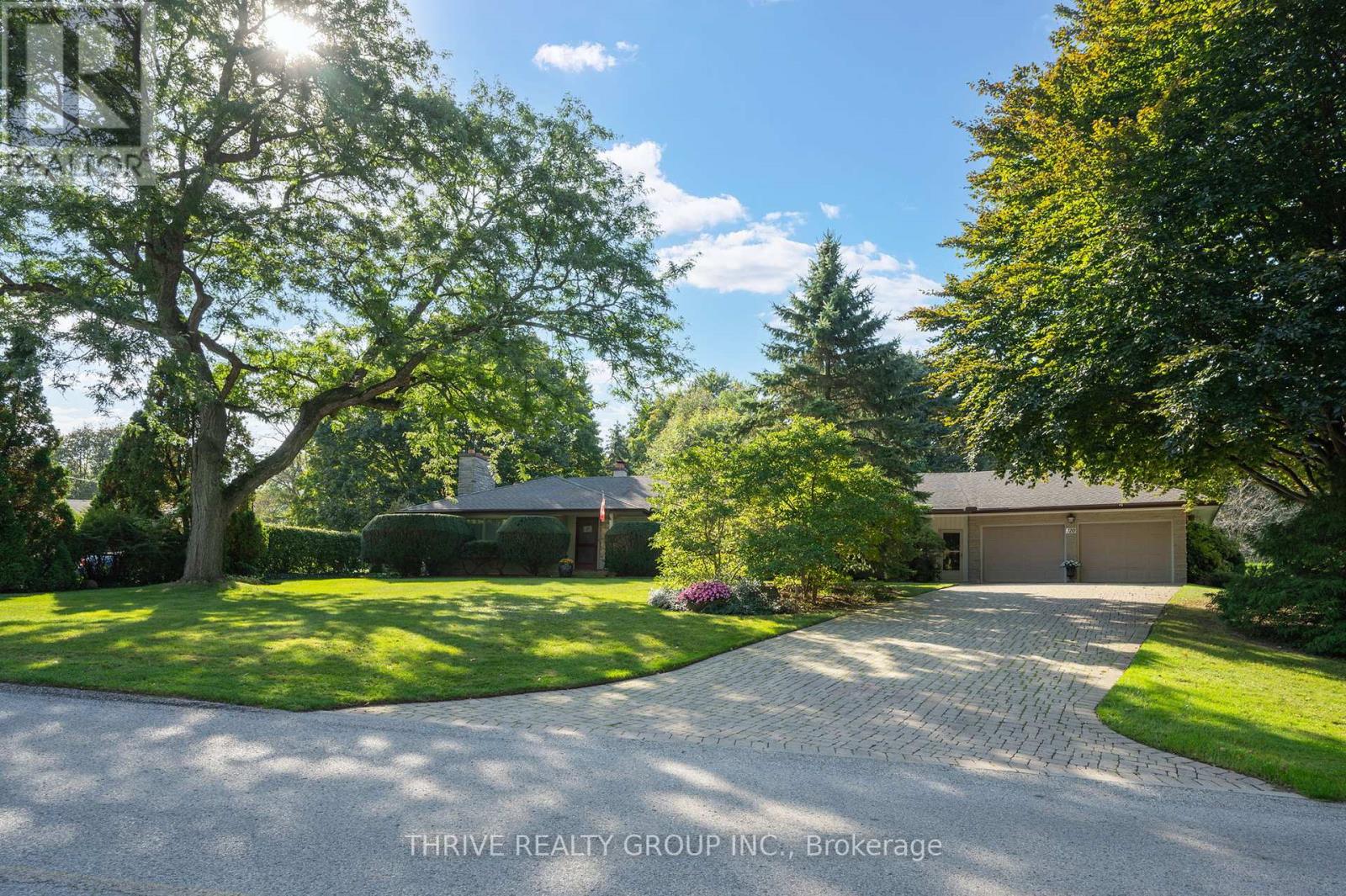















































800 Springbank Drive.
London, ON
$1,099,000
4 Bedrooms
3 Bathrooms
3000 SQ/FT
Stories
Situated directly across from the iconic Springbank Park, this hillside home offers an unmatched connection to nature in the heart of the city. Every season brings a new and breathtaking view, with mature trees and natural beauty surrounding the property. The entrance level features a spacious living room with oversized windows, heated floors, and a full bathroom. The main living space is expansive and bright, featuring a large kitchen with granite countertops, an open dining area, and a second living room with massive windows that fill the space with light and forest views. A striking gas fireplace feature wall adds warmth and character. Upstairs are three bedrooms and a full bathroom. The primary bedroom features glass doors that walk out to the backyard and frame peaceful forest views, creating a tranquil retreat just steps from bed. The lowest level includes a separate entrance and walkout to a 10-car driveway, a full bathroom, kitchenette, and custom wine rack. This level offers potential for a guest suite, gym, entertainment space, home office, or apartment and could be converted back into a garage if desired. The backyard is a private escape with manicured landscaping, a sauna, a yoga and meditation area, and dedicated space for barbecuing or relaxing. A separate side yard features a large entertaining patio and a saltwater pool with a new heater and pump. A sleek metal roof adds durability and style. This is one of the most unique and tranquil lifestyle properties in London. Additional updates include an, Refinished hardwood floors (2022), industrial hot water tank (owned), new air conditioner (2021), eavestroughs and leaf guards (2021), gas appliances in the kitchen, a two-way gas fireplace, BBQ gas hookup, pool heater (2024), Safety cover (2024), and pool pump (2025). (id:57519)
Listing # : X12307062
City : London
Approximate Age : 51-99 years
Property Taxes : $6,806 for 2025
Property Type : Single Family
Title : Freehold
Basement : N/A (Finished)
Parking : No Garage
Lot Area : 60 x 174 FT | under 1/2 acre
Heating/Cooling : Forced air Natural gas / Central air conditioning
Days on Market : 1 days
800 Springbank Drive. London, ON
$1,099,000
photo_library More Photos
Situated directly across from the iconic Springbank Park, this hillside home offers an unmatched connection to nature in the heart of the city. Every season brings a new and breathtaking view, with mature trees and natural beauty surrounding the property. The entrance level features a spacious living room with oversized windows, heated floors, and ...
Listed by Blue Forest Realty Inc.
For Sale Nearby
1 Bedroom Properties 2 Bedroom Properties 3 Bedroom Properties 4+ Bedroom Properties Homes for sale in St. Thomas Homes for sale in Ilderton Homes for sale in Komoka Homes for sale in Lucan Homes for sale in Mt. Brydges Homes for sale in Belmont For sale under $300,000 For sale under $400,000 For sale under $500,000 For sale under $600,000 For sale under $700,000








