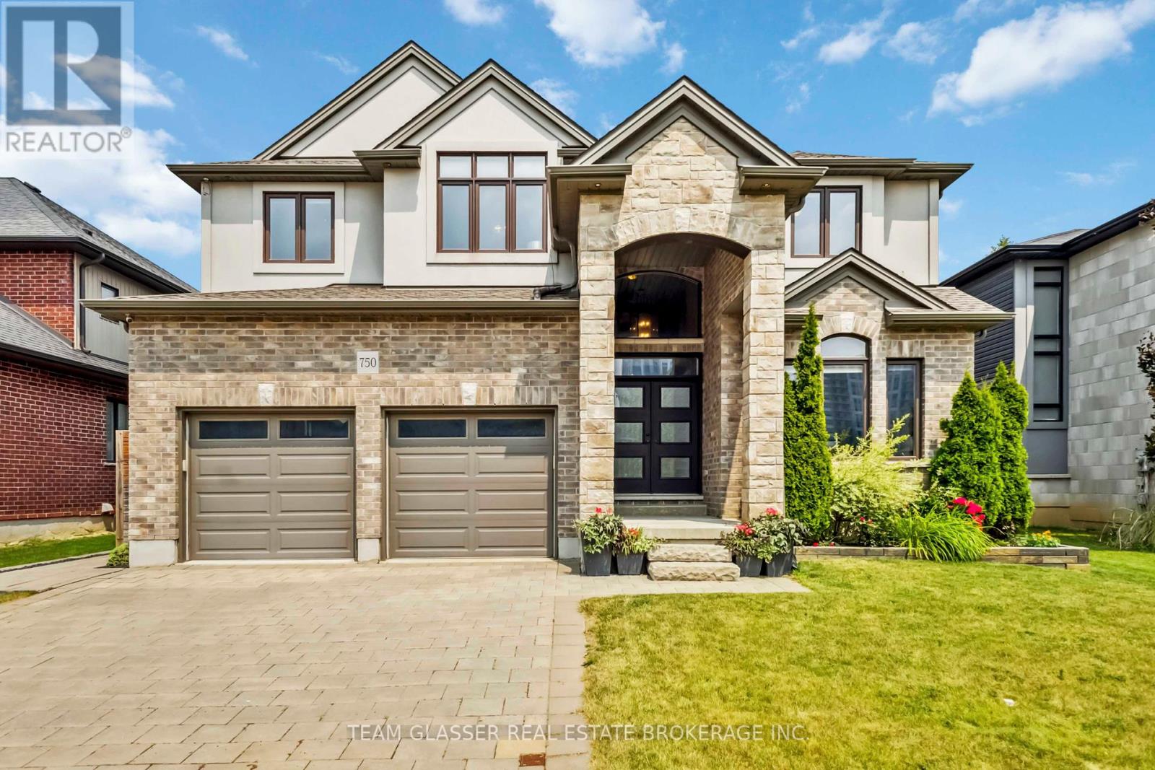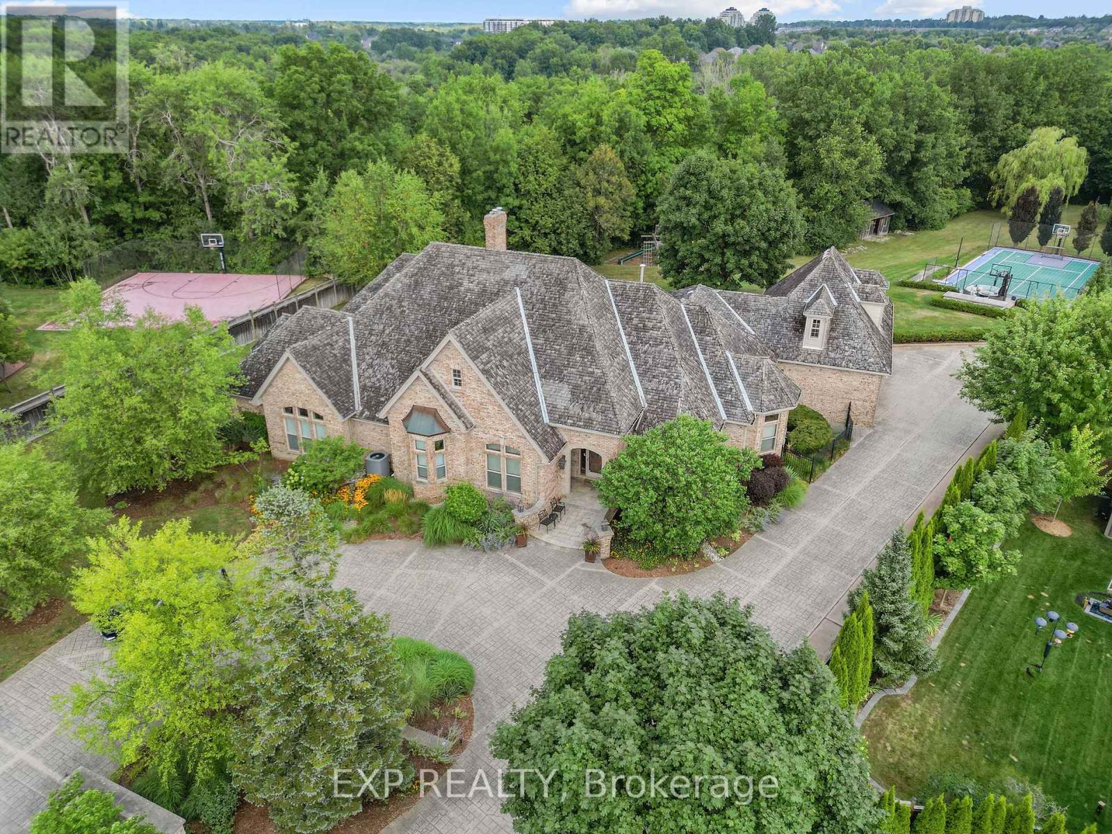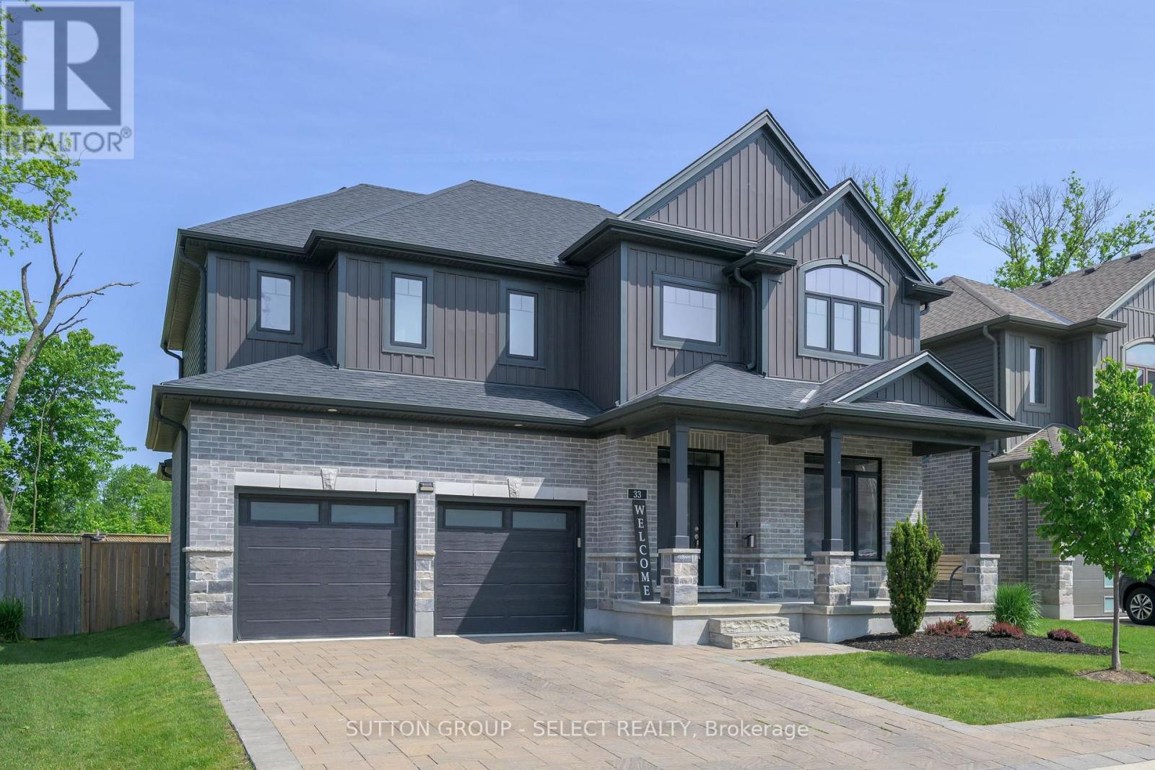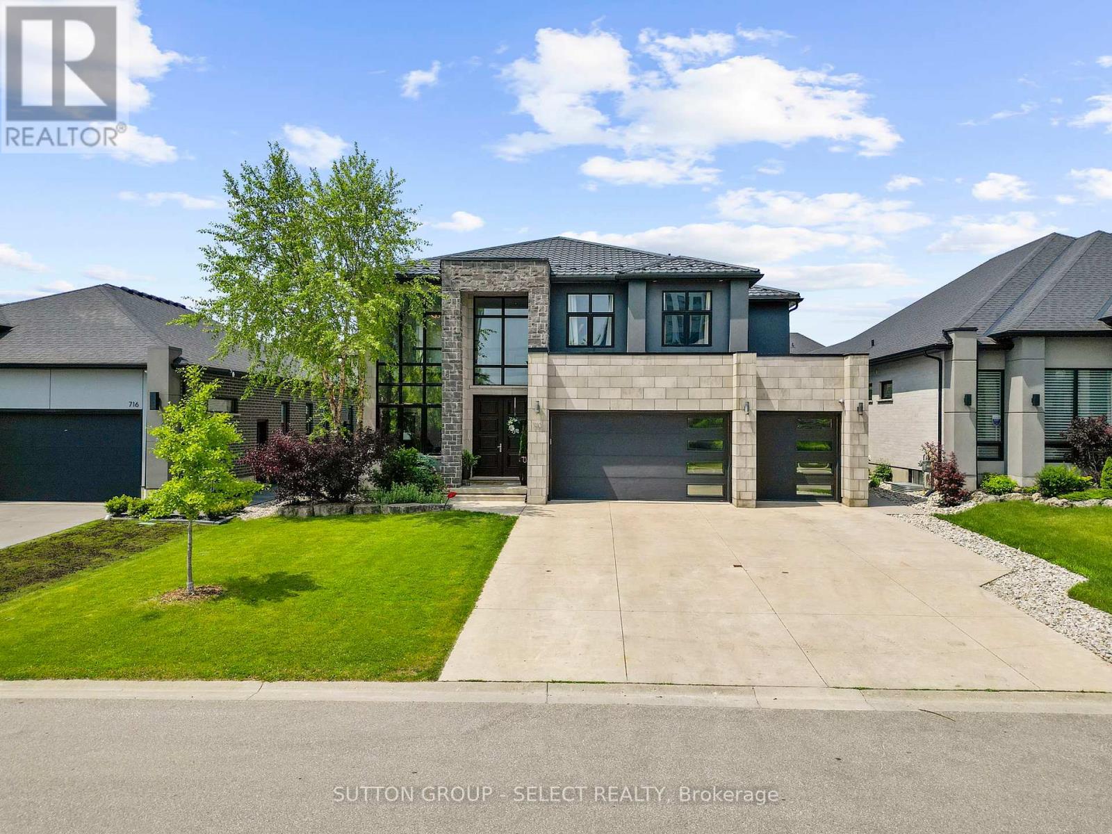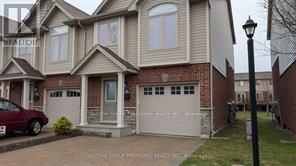









































787 Hickorystick Key.
London, ON
$1,149,999
5 Bedrooms
3 + 1 Bathrooms
2500 - 3000 SQ/FT
2 Stories
Welcome to 787 Hickorystick Key, a standout custom two-story home in one of North London's most coveted neighborhoods. Known for top-tier school zones & proximity to Masonville Mall, this home has phenomenal living space & fantastic resale potential in one of the city's most desirable areas. Situated on a generous 56-foot front lot, the exterior impresses with stamped concrete, professional landscaping, & a stone-stucco façade. Inside, a two-story foyer opens to updated hardwood flooring throughout. To the right, a versatile dining room can double as a formal family space. The main living area features a sleek gas fireplace w/ built-in surround sound, flowing into a chef's kitchen with granite countertops, large island, high-end Dacor & Bertazzoni appliances, & a convenient corner pantry. A cozy dinette opens to the expansive professionally landscaped backyard a true highlight of the property. With plenty of green space, a hot tub included, & room for entertaining, its perfect for family living and relaxation. At the rear, a dedicated office overlooks the backyard, while the fully finished basement provides the ultimate rec space w/ wet bar, projector screen, an additional bedroom, & full bathroom. Upstairs, four spacious bedrooms include a master suite with a five-piece ensuite and a large walk-in closet & upstairs laundry. Additional upgrades include a new AC unit, hardwired security cameras & speakers & no carpet upstairs. A prime North London location combined with modern finishes, generous backyard space, and thoughtful updates ensures strong resale value for years to come. (id:57519)
Listing # : X12389446
City : London
Approximate Age : 6-15 years
Property Taxes : $9,313 for 2024
Property Type : Single Family
Title : Freehold
Basement : Full (Finished)
Lot Area : 56.7 x 118.9 FT ; 32.31x24.49x118.87x52.86x127.45
Heating/Cooling : Forced air Natural gas / Central air conditioning
Days on Market : 13 days
787 Hickorystick Key. London, ON
$1,149,999
photo_library More Photos
Welcome to 787 Hickorystick Key, a standout custom two-story home in one of North London's most coveted neighborhoods. Known for top-tier school zones & proximity to Masonville Mall, this home has phenomenal living space & fantastic resale potential in one of the city's most desirable areas. Situated on a generous 56-foot front lot, the exterior ...
Listed by Coldwell Banker Power Realty
For Sale Nearby
1 Bedroom Properties 2 Bedroom Properties 3 Bedroom Properties 4+ Bedroom Properties Homes for sale in St. Thomas Homes for sale in Ilderton Homes for sale in Komoka Homes for sale in Lucan Homes for sale in Mt. Brydges Homes for sale in Belmont For sale under $300,000 For sale under $400,000 For sale under $500,000 For sale under $600,000 For sale under $700,000
