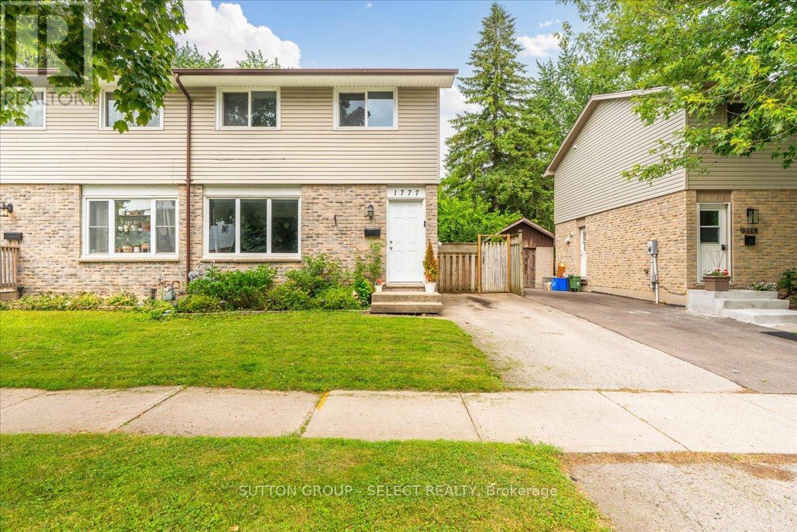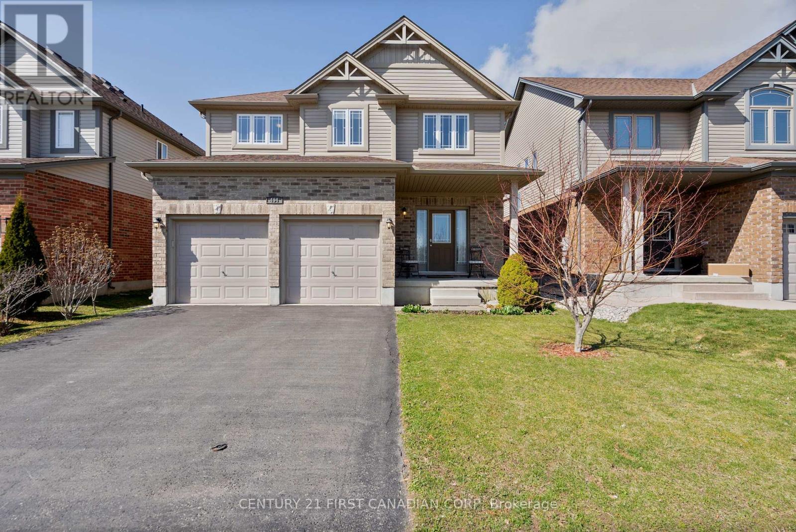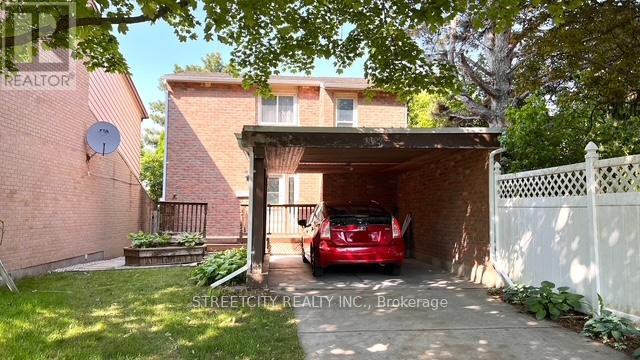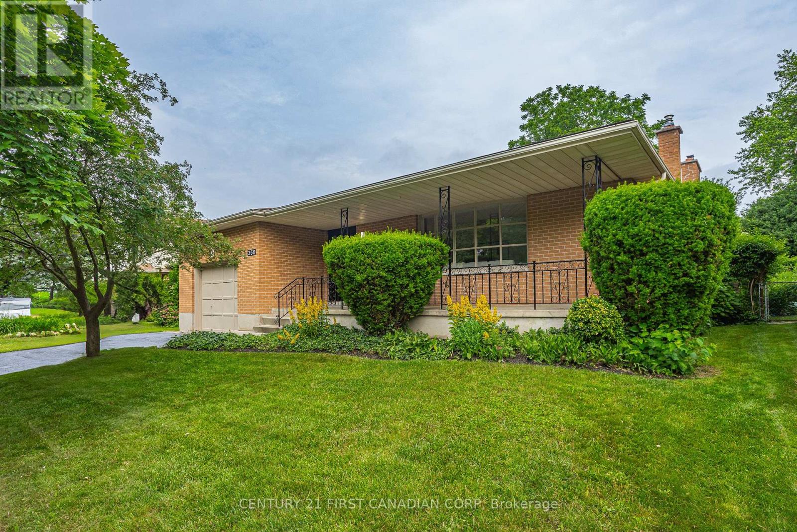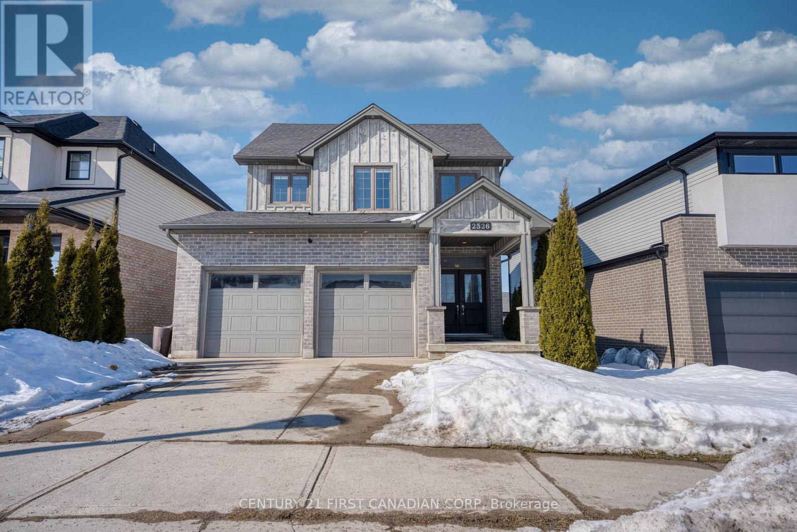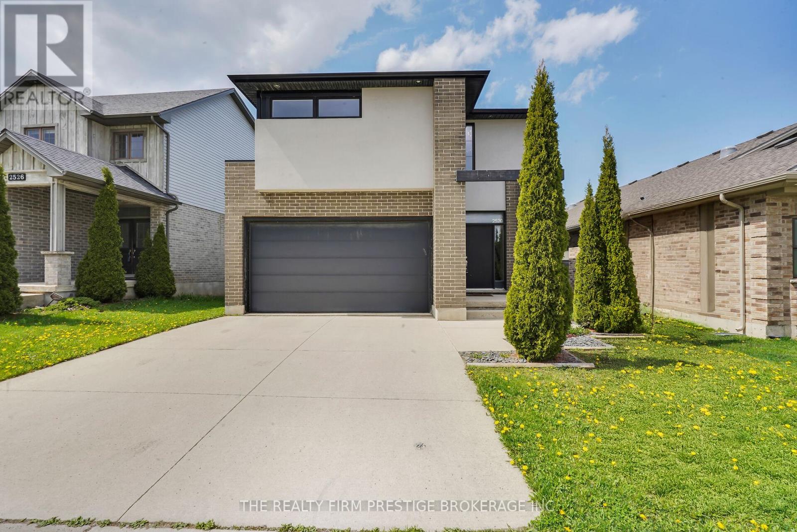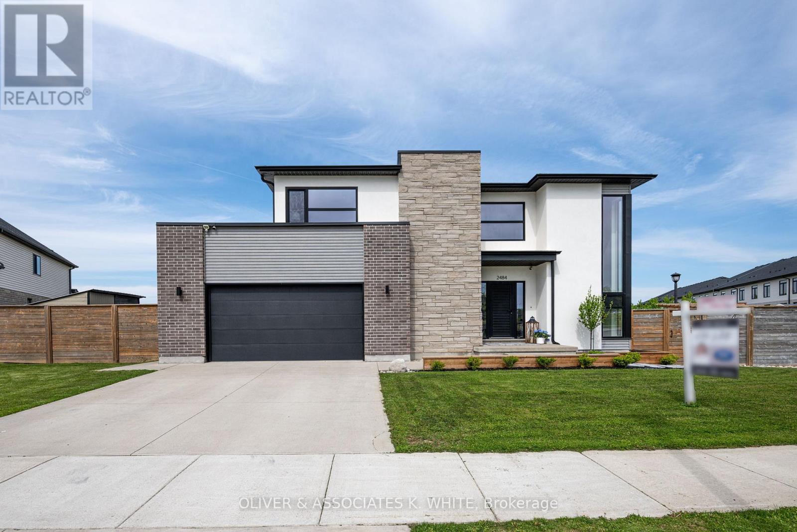









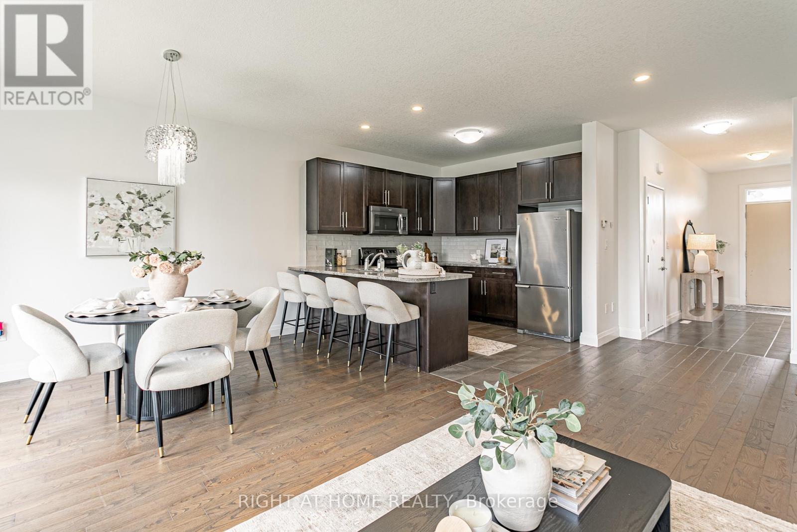









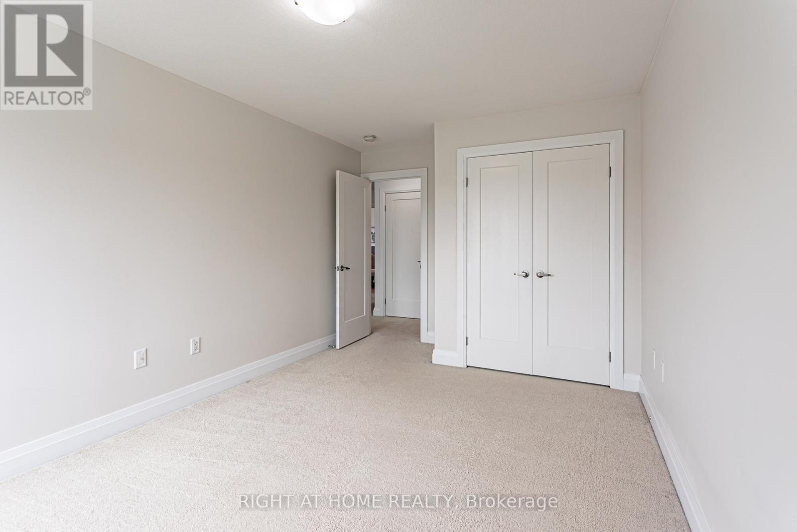







781 Freeport Street.
London, ON
Property is SOLD
3 Bedrooms
2 + 1 Bathrooms
1500 - 2000 sqf SQ/FT
2 Stories
Welcome to this impeccably maintained 3-bedroom, 3-bathroom detached home nestled in the safe and serene beauty of Hyde Park, one of Northwest Londons most prestigious and sought-after neighbourhoods. Situated in a newly built and well-cared-for community, this stunning property offers a perfect balance of modern elegance and everyday functionalityideal for a young couple, small family, first-time homebuyers, professionals, or investors. Step inside to experience high ceilings on both the main and upper levels, filling the home with a sense of openness and light. The bright, open-concept main floor features a stylish kitchen with stainless steel appliances, elegant backsplash, and ample cabinetry, seamlessly connected to a spacious living and dining areaperfect for gatherings or quiet evenings. The backyard is perfectly sized for hosting summer BBQs or enjoying peaceful moments with family and friends, complete with a rare unobstructed view and no rear neighbours. Upstairs, the primary bedroom is a true retreat, featuring extra-large windows and his & her closets, while the other two spacious bedrooms each include large front-facing windows, bathing the rooms in abundant natural light. Youll also love the convenience of upper-level laundry. The basement offers two oversized windows, making the space bright and full of future potential. With direct garage access and located just minutes from Western University, University Hospital, London Sciences Centre, as well as top-rated schools, Walmart, medical buildings, parks, public transit, and everyday amenitiesthis is a rare opportunity to own a home that truly checks every box. (id:57519)
Listing # : X12122967
City : London
Property Taxes : $4,405 for 2024
Property Type : Single Family
Title : Freehold
Basement : N/A (Unfinished)
Lot Area : 30.5 x 100.7 FT | under 1/2 acre
Heating/Cooling : Forced air Natural gas / Central air conditioning
Days on Market : 95 days
781 Freeport Street. London, ON
Property is SOLD
Welcome to this impeccably maintained 3-bedroom, 3-bathroom detached home nestled in the safe and serene beauty of Hyde Park, one of Northwest Londons most prestigious and sought-after neighbourhoods. Situated in a newly built and well-cared-for community, this stunning property offers a perfect balance of modern elegance and everyday ...
Listed by Right At Home Realty
For Sale Nearby
1 Bedroom Properties 2 Bedroom Properties 3 Bedroom Properties 4+ Bedroom Properties Homes for sale in St. Thomas Homes for sale in Ilderton Homes for sale in Komoka Homes for sale in Lucan Homes for sale in Mt. Brydges Homes for sale in Belmont For sale under $300,000 For sale under $400,000 For sale under $500,000 For sale under $600,000 For sale under $700,000
