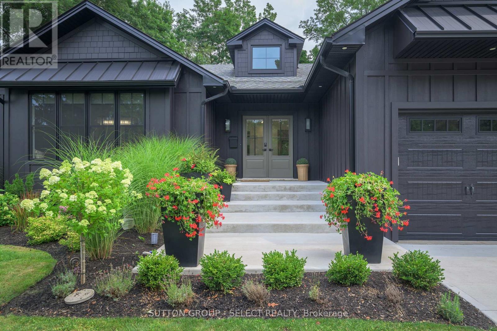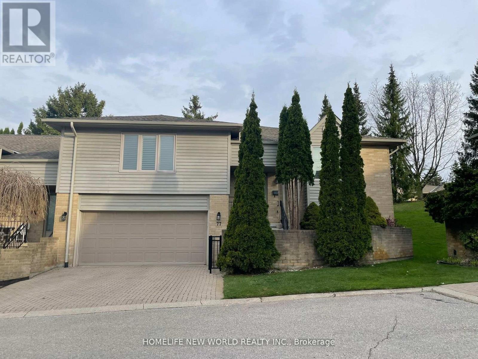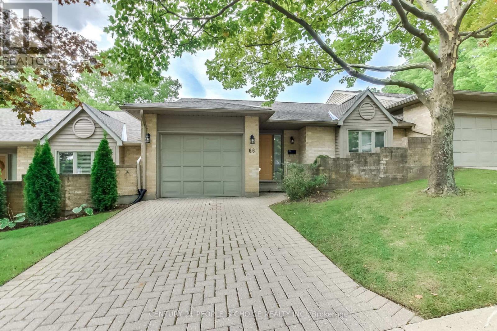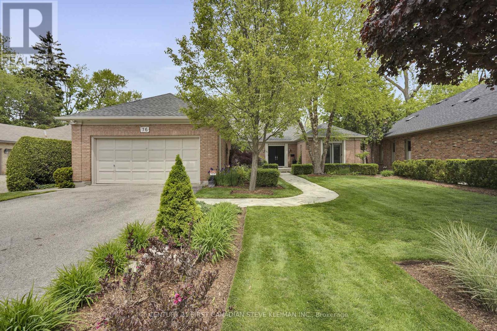

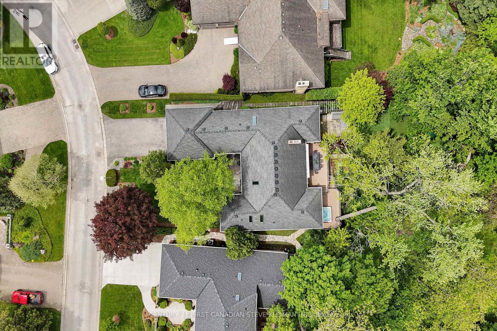
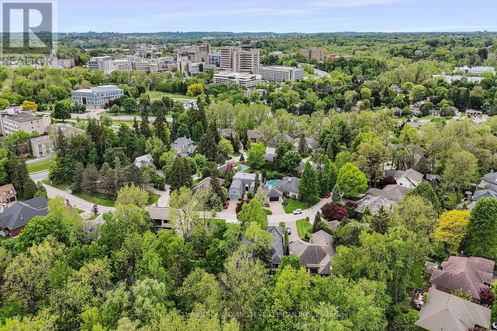
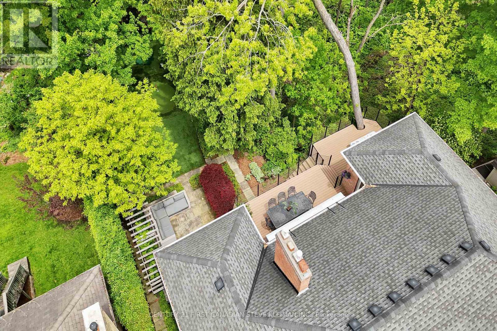
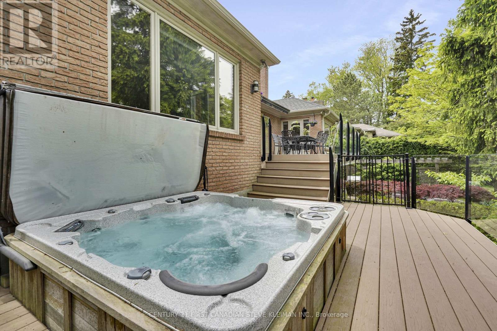


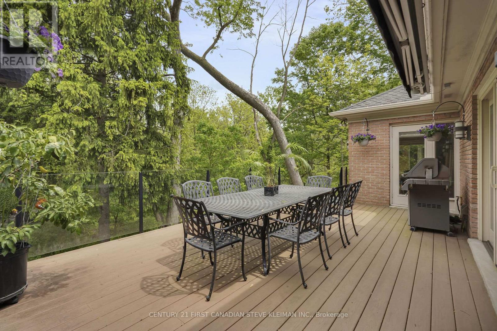
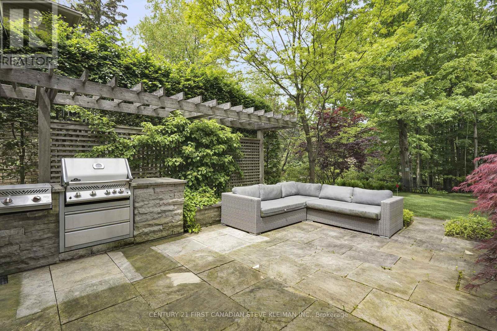

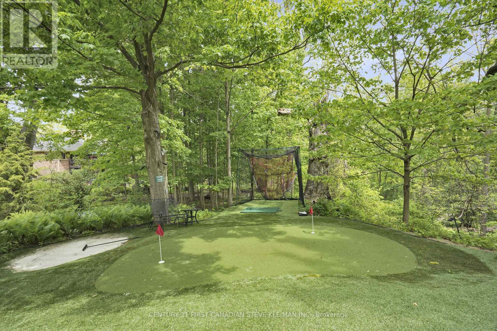
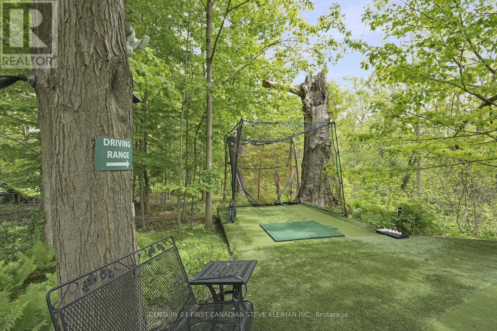


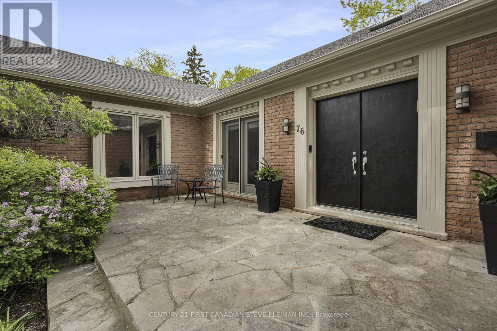








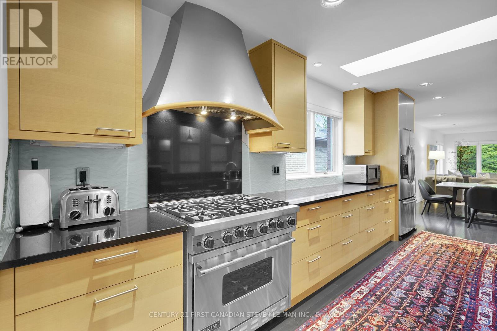

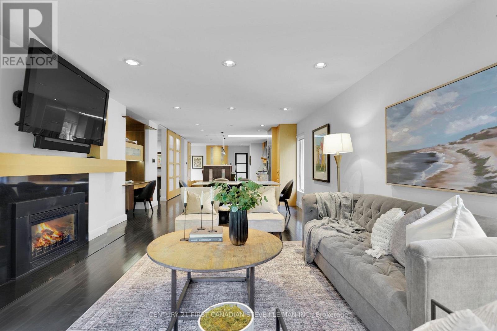



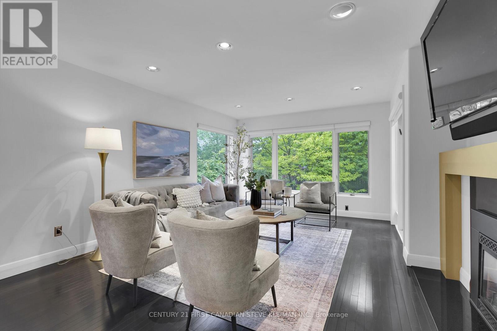
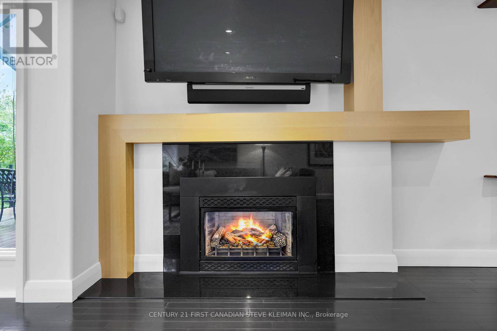





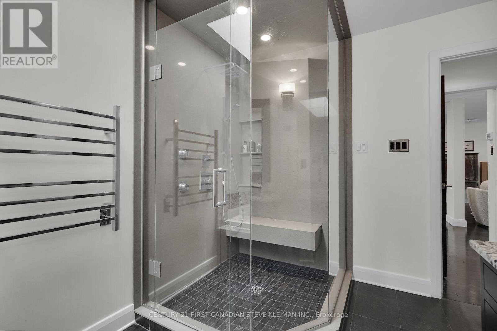



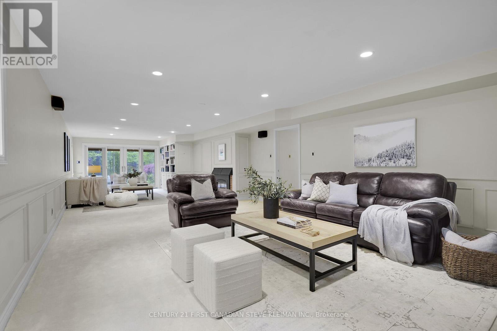
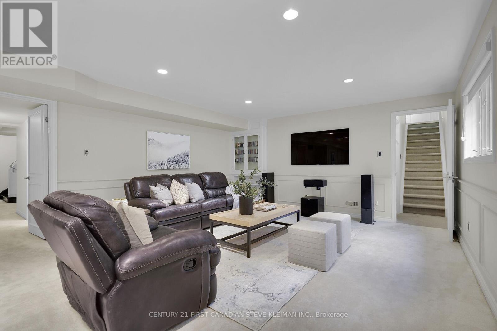




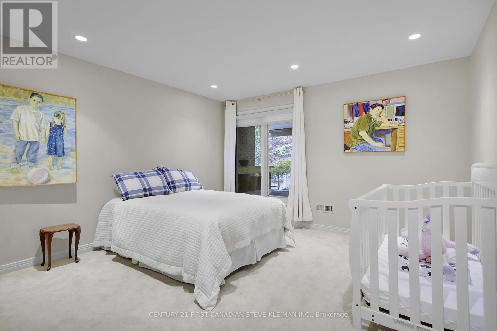

76 Tallwood Circle.
London, ON
$1,550,000
5 Bedrooms
3 + 1 Bathrooms
2500 SQ/FT
1 Stories
TALLWOOD Circle! Rare opportunity to own a one-of-a-kind Loyens-built sprawling ranch on one of Londons most prestigious streets. This 5 bed / 4 bath home offers approx. 4,680 sq. ft. (MPAC) of finished living space on a private, professionally landscaped walk-out lot backing onto protected green space in sought-after Windermere walking distance to Western & LHSC. The Bielmann kitchen features a 15-ft granite island, beech cabinetry, Viking 6 burner gas stove, built-in desk & hearth room with gas fireplace. Formal dining area with custom shoji doors with back lighting. Sambuca maple hardwood, slate & ceramic throughout the main floor. Three fireplaces (2 gas, 1 wood-burning), built-in speakers, 3 skylights & ambient lighting. Luxurious primary suite with heated floors, jetted tub, rain shower, Toto Washlet & his/hers walk-in closets. Second main floor bedroom with cheater ensuite with walk-in shower with seat. Lower-level features 3 spacious bedrooms (2 with full-height windows) with built-in closets organizers. Gym with rubber floor, tv & wall mirrors. Lower 5 pc bath. Main floor laundry with commercial sink & powder room. French Pella doors lead to a multi-level composite deck with Hydropool hot tub, 2 retractable power awnings, built-in Napoleon BBQ (double SIZZLE ZONE), flagstone patios, heated garden room, putting green, sand trap & netted driving range. Additional features: 2 staircases, step window, custom built-ins, garburator, instant boiling water, sprinkler system & more. This house is an entertainers dream. A truly rare offering in one of London's most desirable neighborhoods. 76 Tallwood Circle is a statement in luxury, lifestyle, and location. Don't miss your chance to live in the valley! (id:57519)
Listing # : X12188389
City : London
Approximate Age : 31-50 years
Property Taxes : $10,863 for 2025
Property Type : Single Family
Style : Bungalow House
Title : Freehold
Basement : N/A (Finished)
Lot Area : 62.6 x 183 FT
Heating/Cooling : Forced air Natural gas / Central air conditioning
Days on Market : 65 days
76 Tallwood Circle. London, ON
$1,550,000
photo_library More Photos
TALLWOOD Circle! Rare opportunity to own a one-of-a-kind Loyens-built sprawling ranch on one of Londons most prestigious streets. This 5 bed / 4 bath home offers approx. 4,680 sq. ft. (MPAC) of finished living space on a private, professionally landscaped walk-out lot backing onto protected green space in sought-after Windermere walking distance ...
Listed by Century 21 First Canadian Steve Kleiman Inc.
For Sale Nearby
1 Bedroom Properties 2 Bedroom Properties 3 Bedroom Properties 4+ Bedroom Properties Homes for sale in St. Thomas Homes for sale in Ilderton Homes for sale in Komoka Homes for sale in Lucan Homes for sale in Mt. Brydges Homes for sale in Belmont For sale under $300,000 For sale under $400,000 For sale under $500,000 For sale under $600,000 For sale under $700,000
