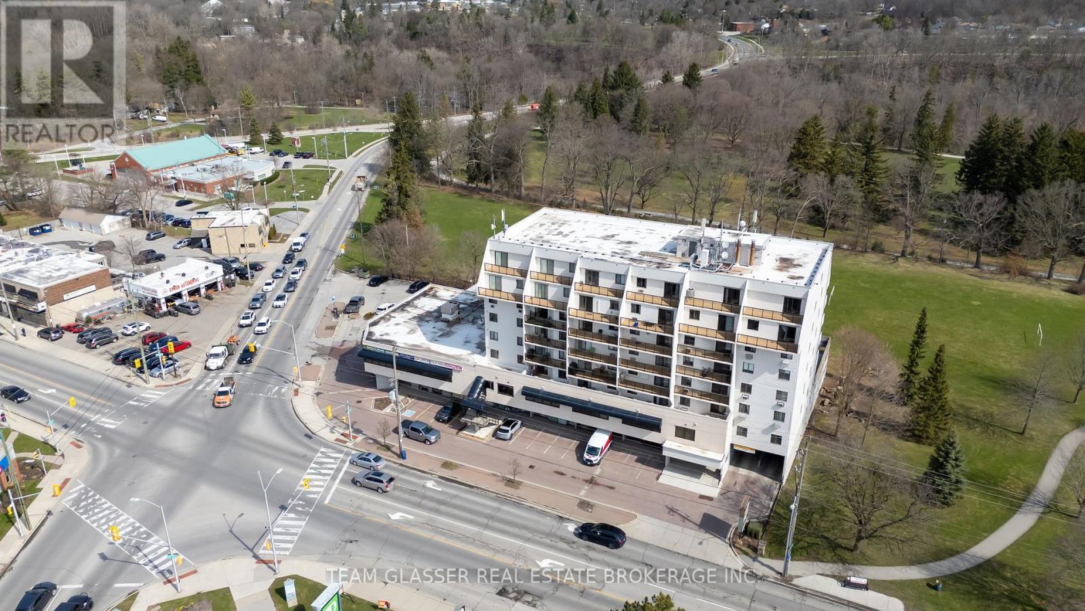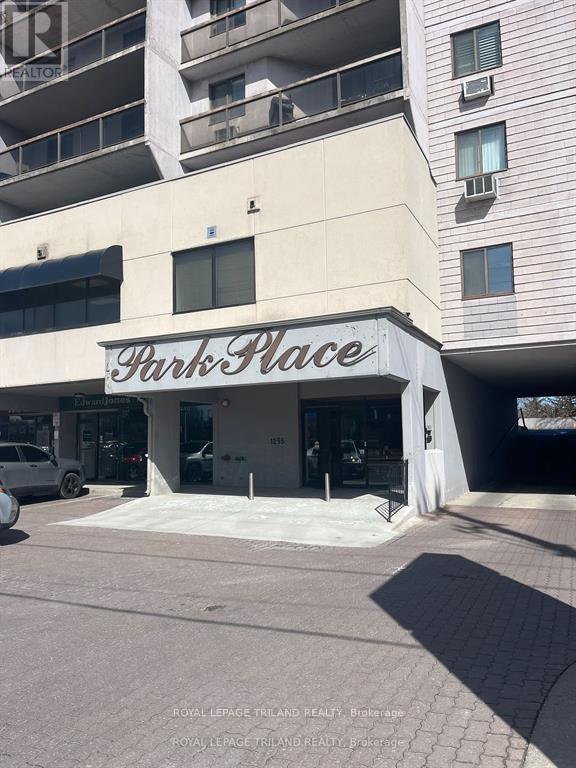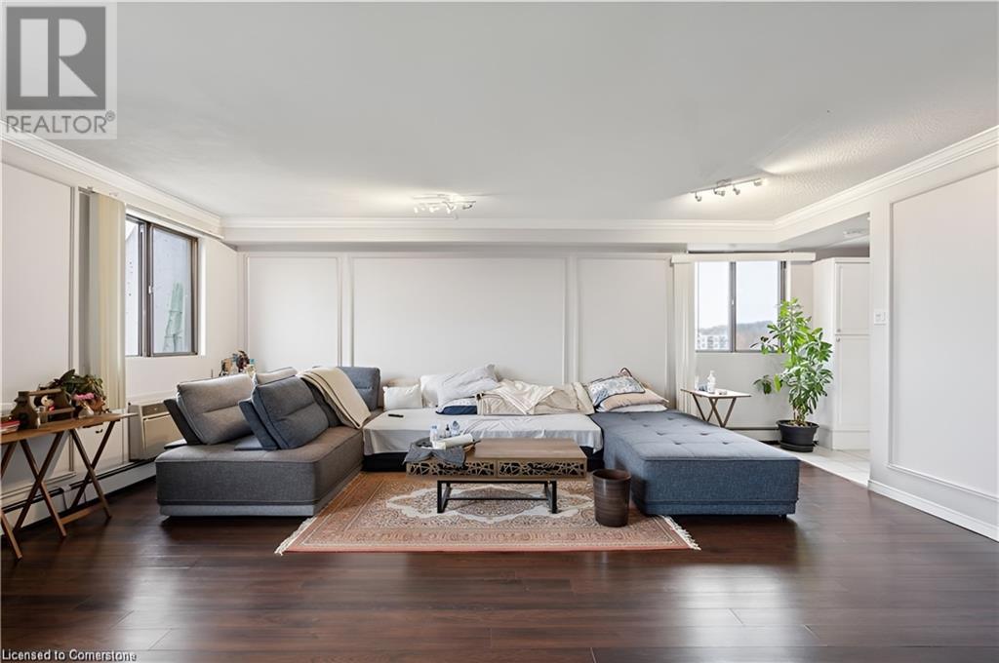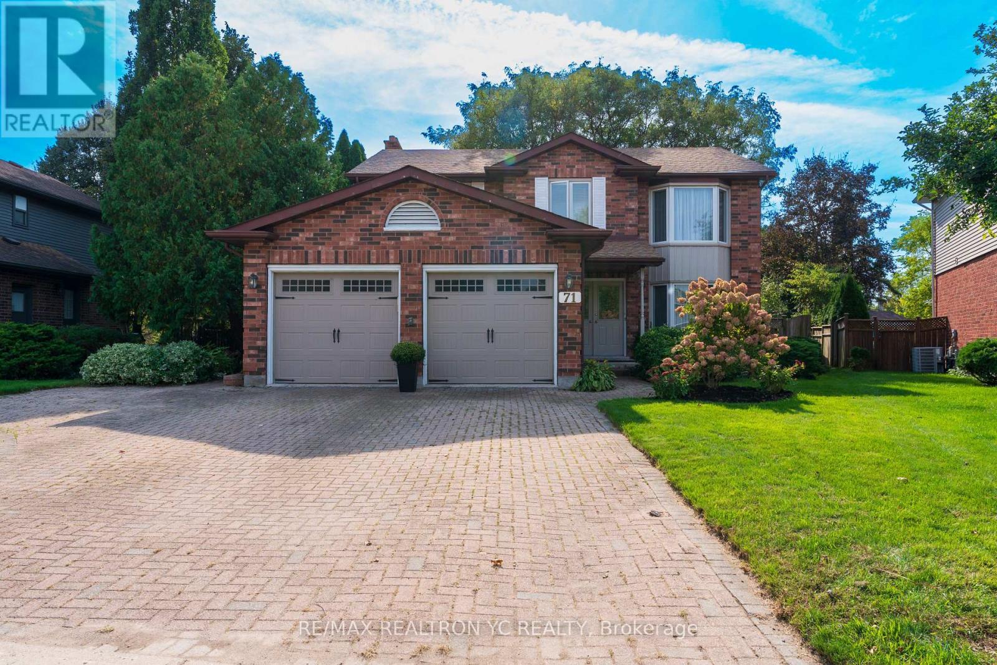




















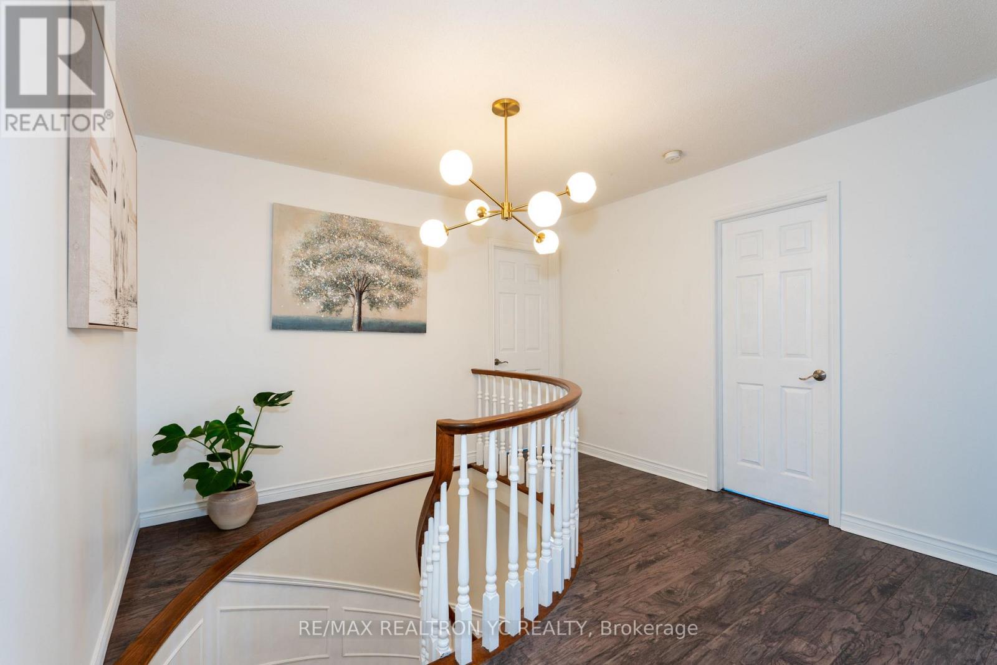





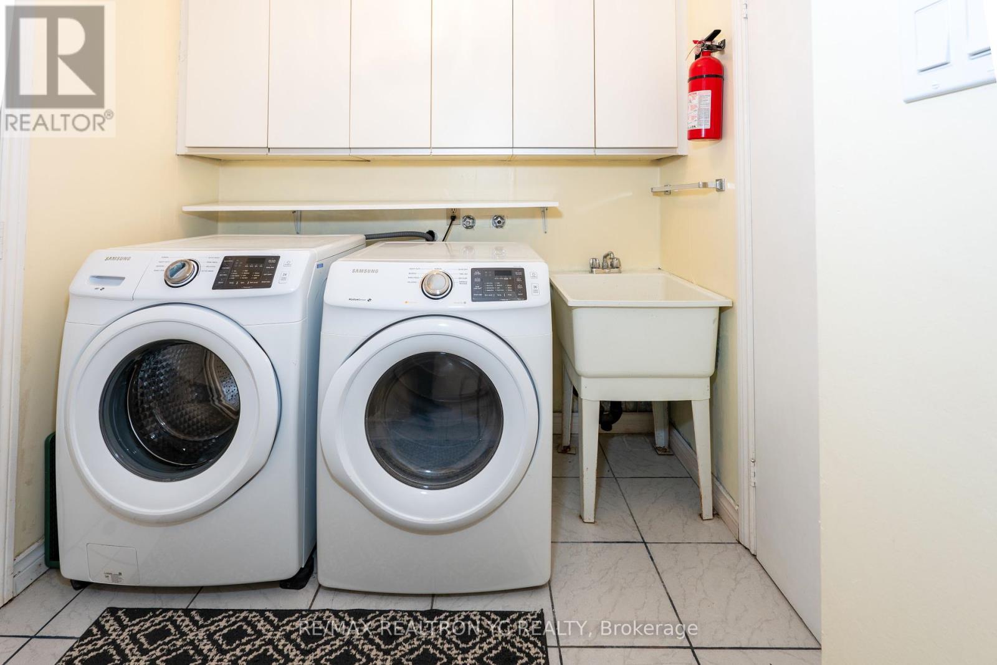












71 Chalfont Road.
London, ON
$869,900
7 Bedrooms
3 + 1 Bathrooms
1999 SQ/FT
2 Stories
Fantastic 2-Storey Home with Double Car Garage in the Oakridge/Hazeldon Area. Located in a quiet cul-de-sac with an extra-large pie-shaped lot (174 feet) overlooking the river's edge ravine, this home features an elevated sundeck, gardens, and mature trees. Inside, the custom-designed kitchen includes a gas stove, stainless steel appliances, granite countertops, and a bay window offering a bright, fantastic view. Upstairs, the primary bedroom features a walk-in closet and a 5-piece ensuite with a Jacuzzi tub, along with generously sized additional bedrooms. The fully finished basement includes a kitchen, a 5th/6th bedroom, a 3-piece bathroom, a large recreation room, and a storage/utility room. Updates include: Roof and Windows (2019), Newly Painted (2024), Pot Lights on the main floor, and Appliances (2018) including a Refrigerator, Dishwasher, Washer & Dryer, along with updates to the powder room and 2nd-floorbathroom.Updates include: Roof and Windows (2019), Newly Painted (2024), Pot Lights on the main floor, and Appliances (2018) including a Refrigerator, Dishwasher, Washer & Dryer, along with Updates include: Roof and Windows (2019), newly Painted (2024), Pot Lights on the main floor, and Appliances (2018) including a Refrigerator, Dishwasher, Washer & Dryer, along with updates to the powder room and 2nd-floor bathroom. updates to the powder room and 2nd-floor bathroom. It's perfect for families seeking top-tier schools such as John Dearness, Matthews Hall, STA, St. Nicholas, or St. John FI. Close to all amenities, including Springbank Park, the Thames River, Byron Village restaurants, and so much! Don't miss this great opportunity! (id:57519)
Listing # : X12028174
City : London
Approximate Age : 31-50 years
Property Taxes : $5,903 for 2024
Property Type : Single Family
Title : Freehold
Basement : Full (Finished)
Lot Area : 42 x 162 FT
Heating/Cooling : Forced air Natural gas / Central air conditioning
Days on Market : 41 days
Sold Prices in the Last 6 Months
71 Chalfont Road. London, ON
$869,900
photo_library More Photos
Fantastic 2-Storey Home with Double Car Garage in the Oakridge/Hazeldon Area. Located in a quiet cul-de-sac with an extra-large pie-shaped lot (174 feet) overlooking the river's edge ravine, this home features an elevated sundeck, gardens, and mature trees. Inside, the custom-designed kitchen includes a gas stove, stainless steel appliances, ...
Listed by Re/max Realtron Yc Realty
Sold Prices in the Last 6 Months
For Sale Nearby
1 Bedroom Properties 2 Bedroom Properties 3 Bedroom Properties 4+ Bedroom Properties Homes for sale in St. Thomas Homes for sale in Ilderton Homes for sale in Komoka Homes for sale in Lucan Homes for sale in Mt. Brydges Homes for sale in Belmont For sale under $300,000 For sale under $400,000 For sale under $500,000 For sale under $600,000 For sale under $700,000
