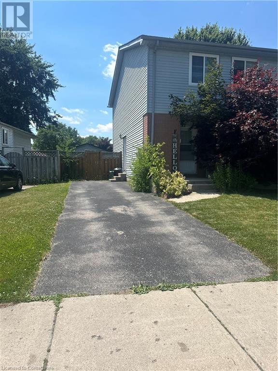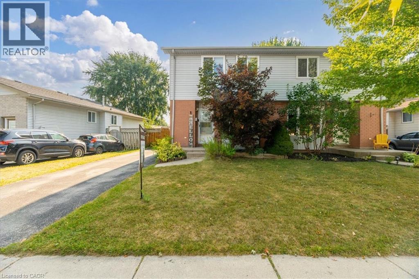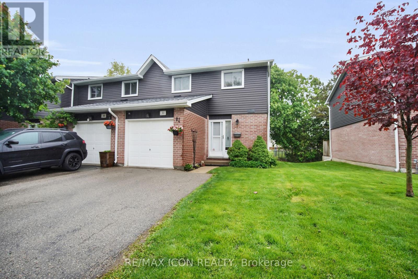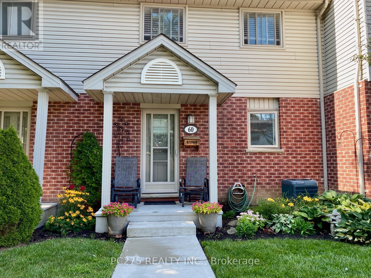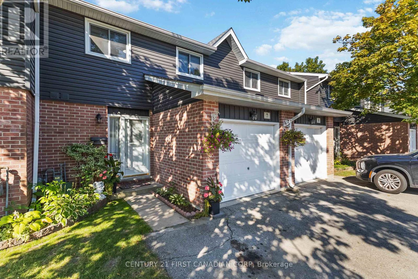

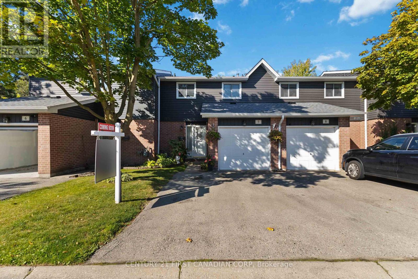
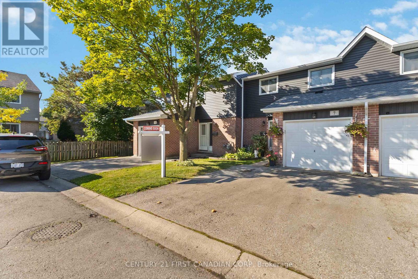
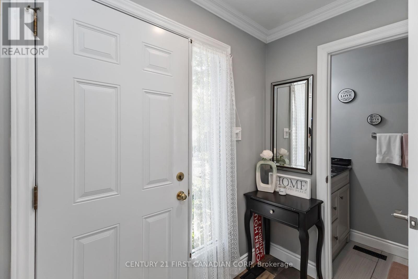
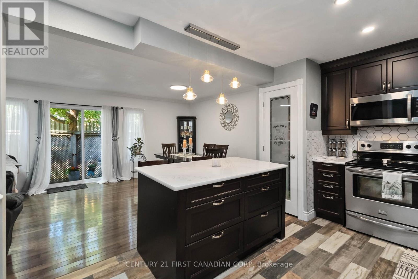
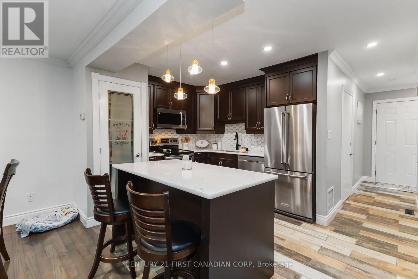
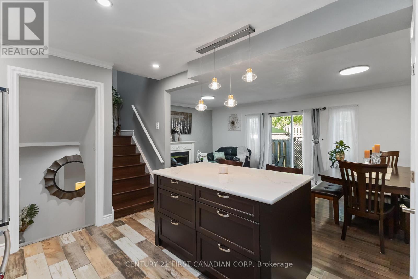
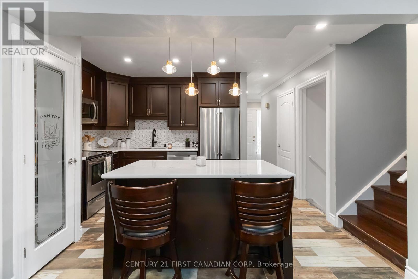
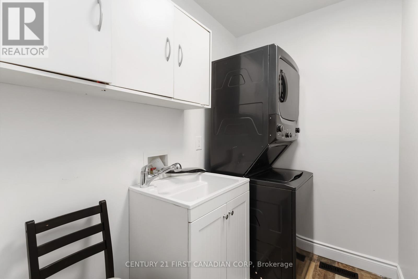
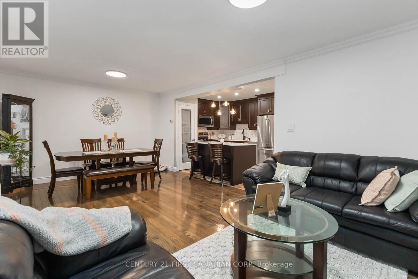
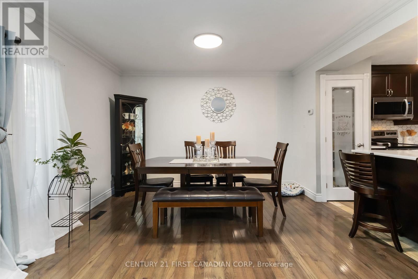
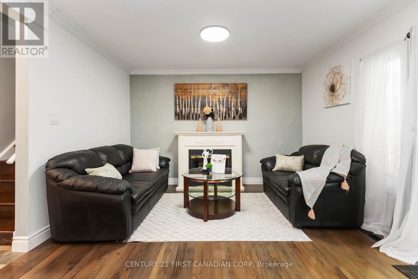
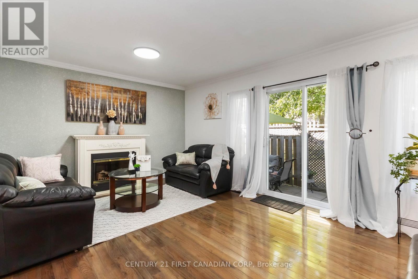
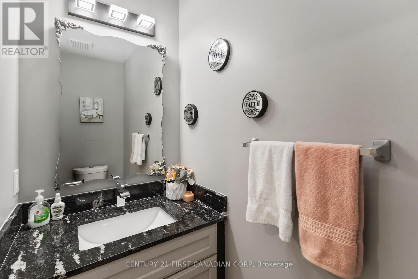
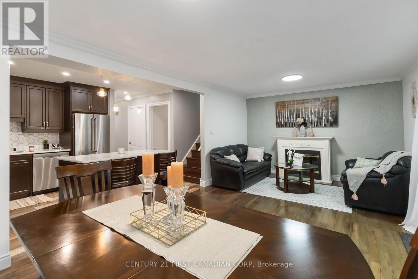
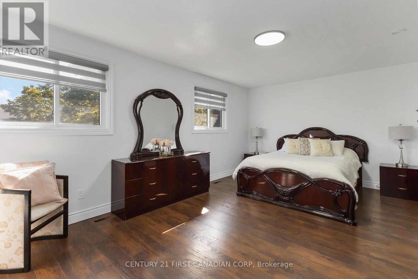
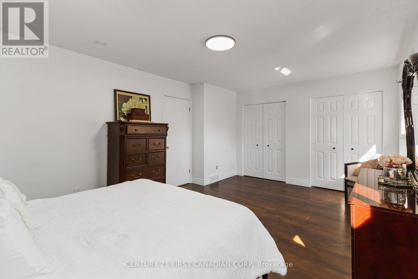
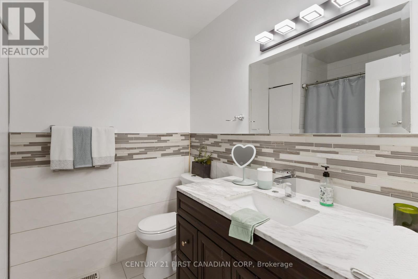
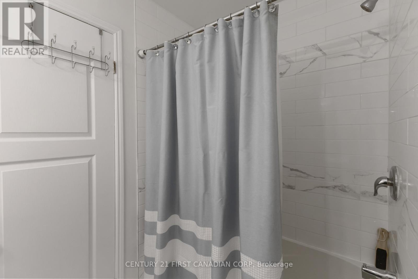
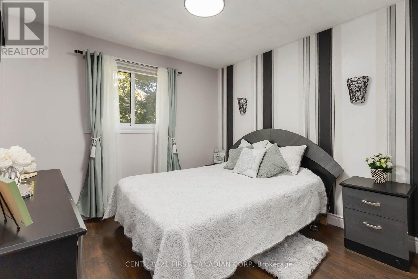
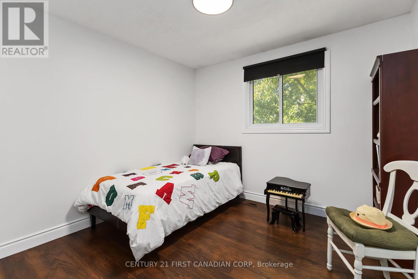
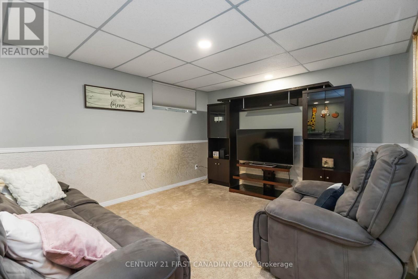
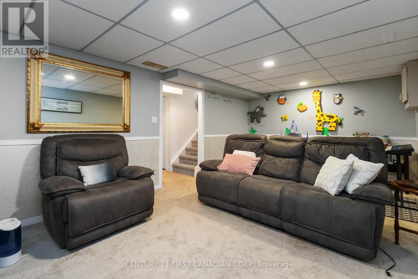
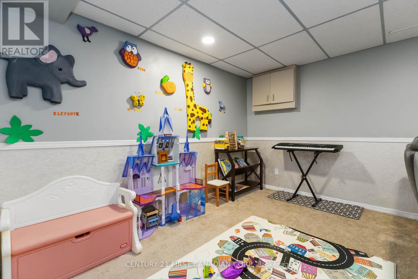
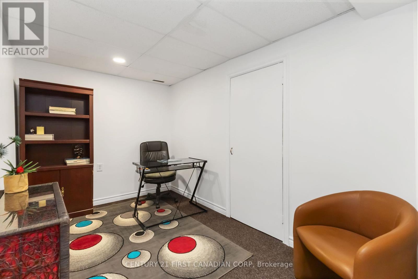
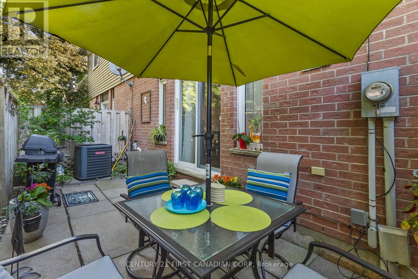
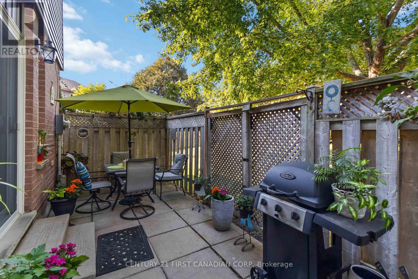
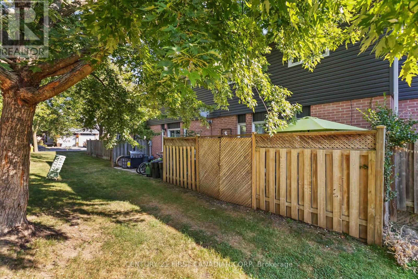
7 - 131 Bonaventure Drive.
London, ON
$485,000
3 Bedrooms
1 + 1 Bathrooms
1400 - 1599 SQ/FT
2 Stories
Step into this stylish and well-cared-for 3-bedroom, 2-storey townhouse, tucked away in a peaceful, family-oriented community. Backing onto Bonaventure Meadows Public School, this home offers rare privacy, a backdrop of green space, and the comfort of true neighborhood living. The main level welcomes you with a bright foyer, convenient interior garage access, a modern 2-piece bath with stone counter, and a spacious main floor laundry room. The kitchen has been recently renovated with sleek quartz countertops, new island, stainless steel appliances, and large pantry with lots of storage. The kitchen flows seamlessly into the open-concept dining and living area, where windows fill the space with natural light. With no carpet the layout is both fresh and practical, perfect for busy family life or entertaining guests. Upstairs, discover three generous bedrooms, including a primary retreat that easily fits a king-size bed and features double closets. The 4-piece bathroom has been tastefully renovated with stone counters, offering both style and function. The fully finished lower level expands your living options with a spacious rec room and a separate office area ideal for working from home, gaming, or study space. Outside, enjoy a private patio perfect for summer barbecues, morning coffee, or simply relaxing while overlooking the schoolyard beyond. This prime location puts you just minutes from everything 6 minutes to Highway 401, 10 minutes to downtown London, 5 minutes to Fanshawe College, and under 20 minutes to Western University. Parks, shopping, and public transit are also close at hand. (id:57519)
Listing # : X12405651
City : London
Property Taxes : $1,622 for 2024
Property Type : Single Family
Title : Condominium/Strata
Basement : N/A (Finished)
Heating/Cooling : Forced air Natural gas / Central air conditioning
Condo fee : $345.00 Monthly
Condo fee includes : Common Area Maintenance
Days on Market : 5 days
7 - 131 Bonaventure Drive. London, ON
$485,000
photo_library More Photos
Step into this stylish and well-cared-for 3-bedroom, 2-storey townhouse, tucked away in a peaceful, family-oriented community. Backing onto Bonaventure Meadows Public School, this home offers rare privacy, a backdrop of green space, and the comfort of true neighborhood living. The main level welcomes you with a bright foyer, convenient interior ...
Listed by Century 21 First Canadian Corp
For Sale Nearby
1 Bedroom Properties 2 Bedroom Properties 3 Bedroom Properties 4+ Bedroom Properties Homes for sale in St. Thomas Homes for sale in Ilderton Homes for sale in Komoka Homes for sale in Lucan Homes for sale in Mt. Brydges Homes for sale in Belmont For sale under $300,000 For sale under $400,000 For sale under $500,000 For sale under $600,000 For sale under $700,000


