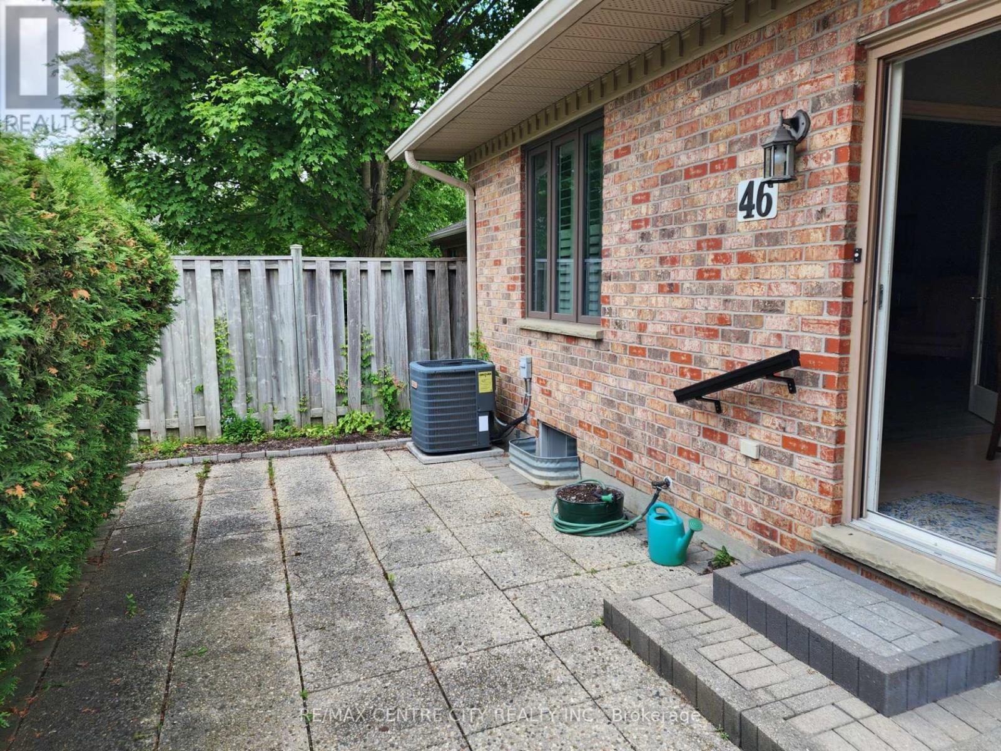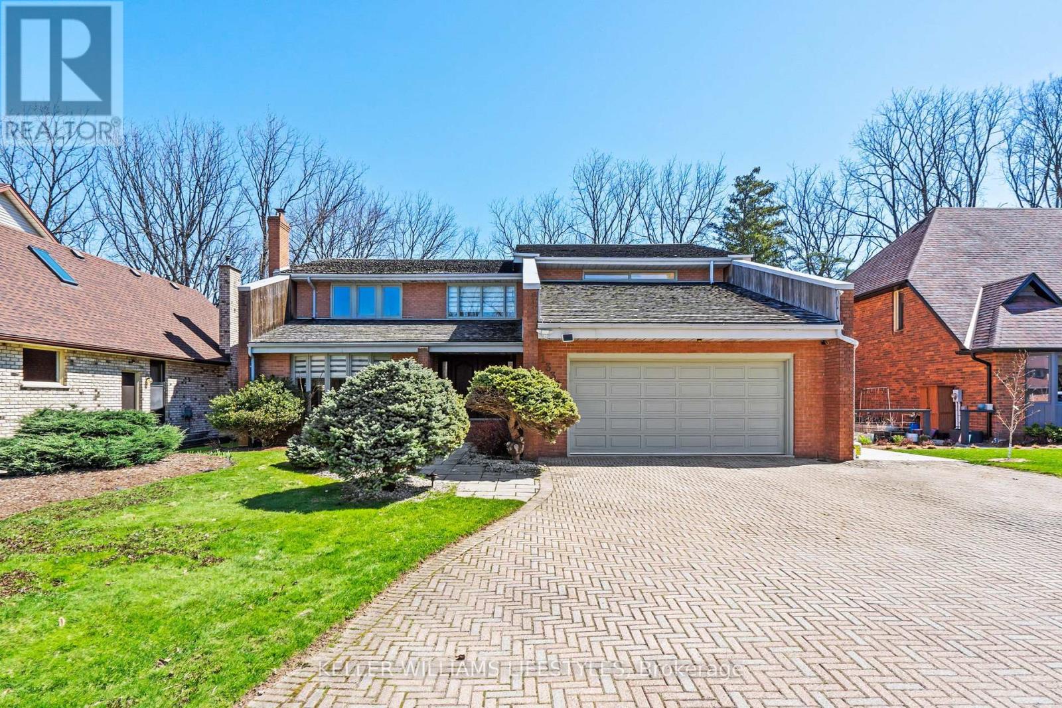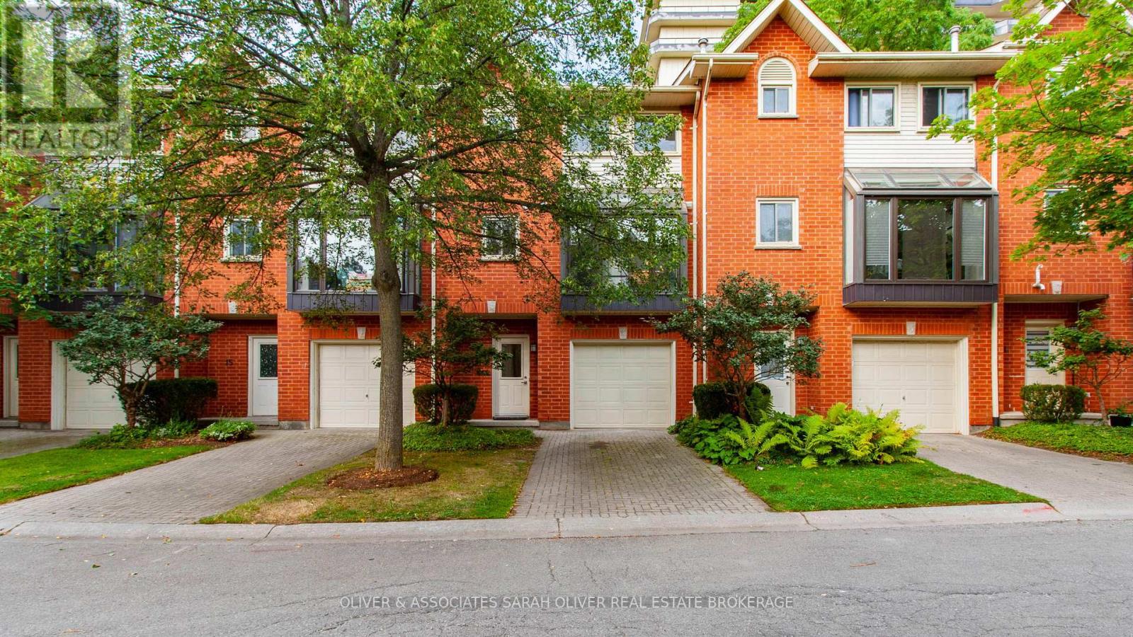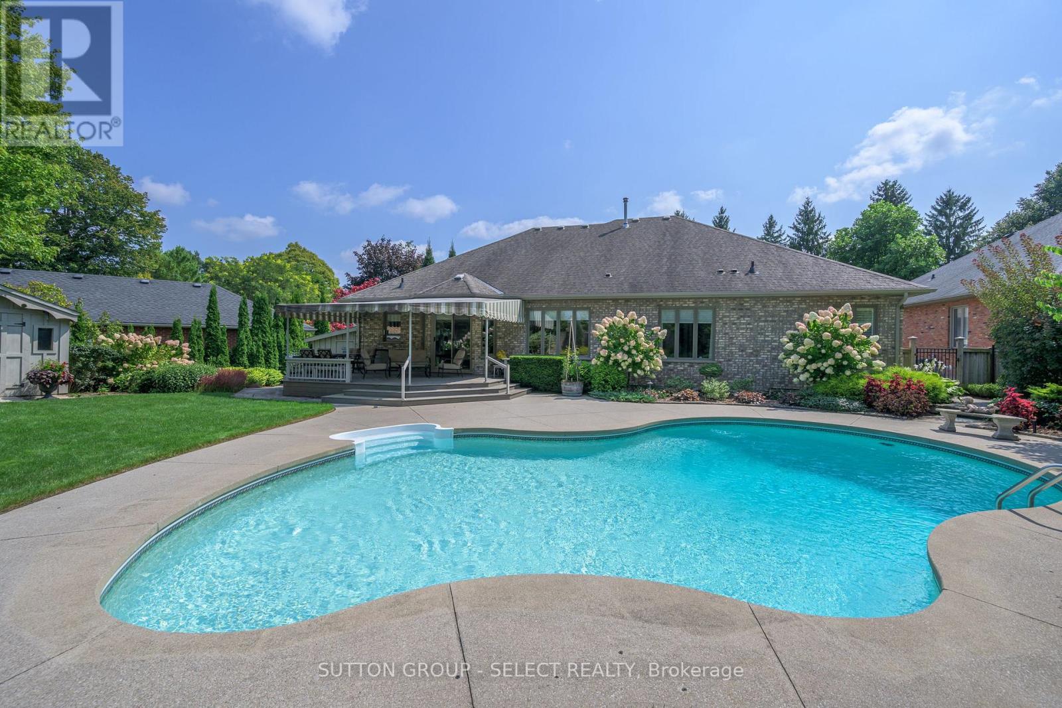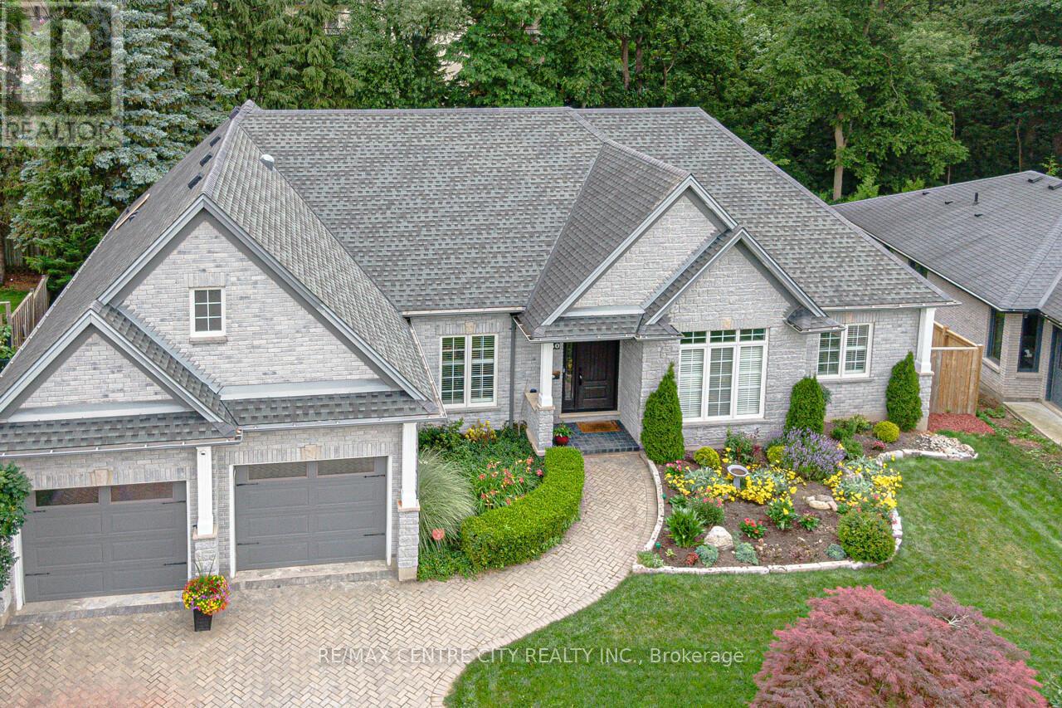






































7 - 14 Doon Drive.
London, ON
Property is SOLD
3 Bedrooms
3 Bathrooms
1600 - 1799 sqf SQ/FT
1 Stories
Classic. Spacious. Tucked in a quiet interior location in a coveted North London enclave - Windermere Estates. Gracious end-unit bungalow offering over 1700 sq. ft. of finished living on the main level plus 1000+ sq. ft. in the finished lower level. Rich hardwood flooring, crown moulding, and wainscoting set a refined tone throughout. Natural light filters past the leafy Japanese maple through the bay window & across the Cherry hardwood floors in the generous living room drawing you toward the gas fireplacea warm, welcoming focal point. A separate dining room provides a timeless space for hosting. The bright, well-designed kitchen features crisp white cabinetry, excellent storage, and an adjoining breakfast area with wall-to-wall pantry and patio doors to a spacious deck overlooking lush, landscaped grounds. The sunroom/lounge (updated in 2025) offers a serene, light-filled retreat. The large primary suite enjoys corner windows for elevated natural light and leafy views, a walk-in closet, and a 3-piece ensuite with integrated laundry. A second bedroom and 4-piece main bath complete the main floor, while the spacious family room with closet is ready to add a door and transform into a 3rd bedroom if desired.. The finished lower level extends the living space with a media/games room, second gas fireplace, guest bedroom, full 3-piece bath, and ample storage. Freshly painted throughout in soft neutral tones. 2- car garage with inside entry. Ideally located near Western University, University Hospital, Masonville shopping, and more. Nature lovers will appreciate easy access to dog parks, scenic walking trails, and Thames River paths. The enclave backs onto the Stoney Creek Valley Trail system that will take you straight to the Pickleball court! Socially-minded community often hosts neighbourhood potlucks, evenings out, and more. (id:57519)
Listing # : X12240022
City : London
Approximate Age : 31-50 years
Property Taxes : $4,778 for 2025
Property Type : Single Family
Style : Bungalow Row / Townhouse
Title : Condominium/Strata
Basement : N/A (Finished)
Heating/Cooling : Forced air Natural gas / Central air conditioning
Condo fee : $498.41 Monthly
Condo fee includes : Insurance, Common Area Maintenance
Days on Market : 90 days
7 - 14 Doon Drive. London, ON
Property is SOLD
Classic. Spacious. Tucked in a quiet interior location in a coveted North London enclave - Windermere Estates. Gracious end-unit bungalow offering over 1700 sq. ft. of finished living on the main level plus 1000+ sq. ft. in the finished lower level. Rich hardwood flooring, crown moulding, and wainscoting set a refined tone throughout. Natural ...
Listed by Sutton Group - Select Realty
For Sale Nearby
1 Bedroom Properties 2 Bedroom Properties 3 Bedroom Properties 4+ Bedroom Properties Homes for sale in St. Thomas Homes for sale in Ilderton Homes for sale in Komoka Homes for sale in Lucan Homes for sale in Mt. Brydges Homes for sale in Belmont For sale under $300,000 For sale under $400,000 For sale under $500,000 For sale under $600,000 For sale under $700,000
