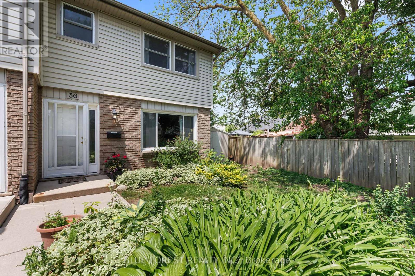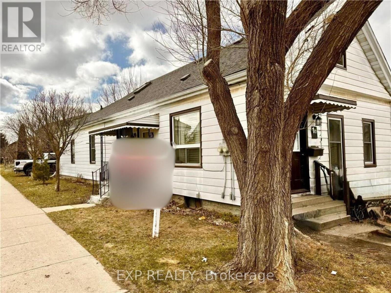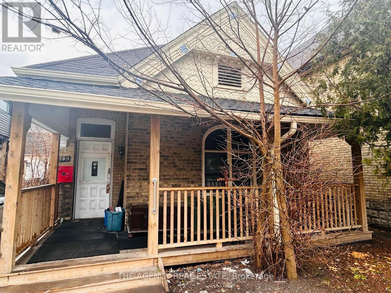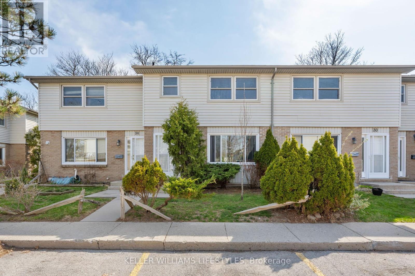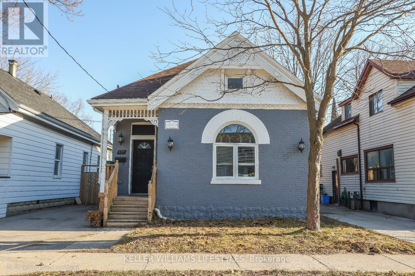

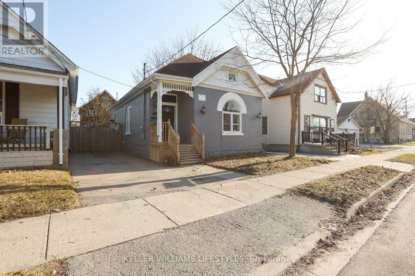
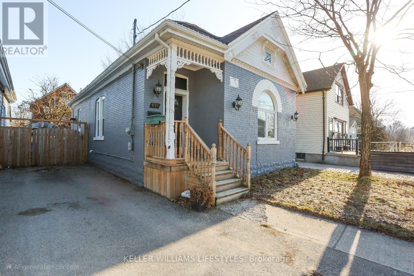
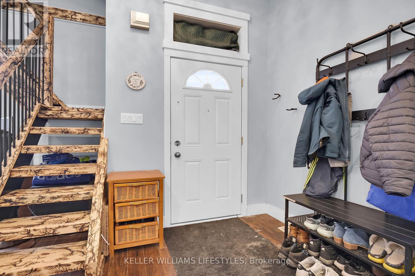
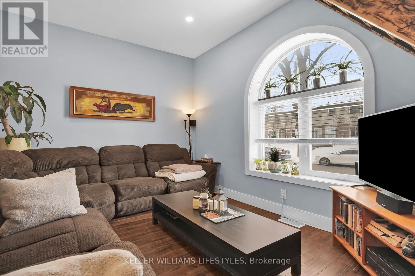
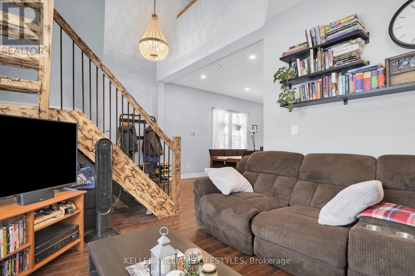
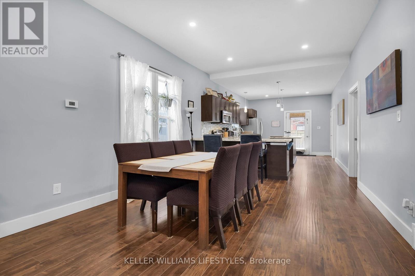
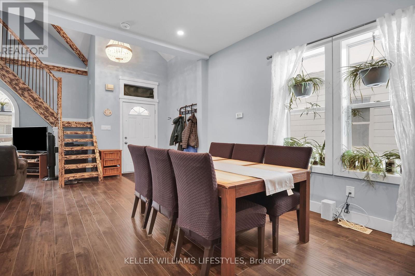
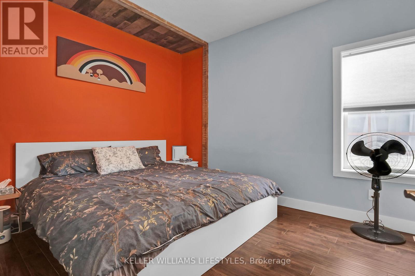
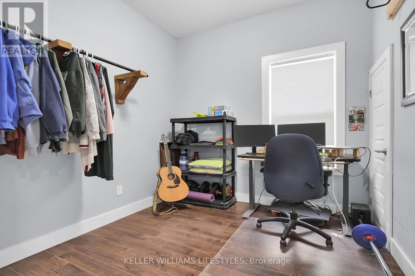
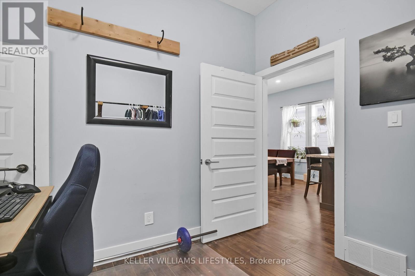
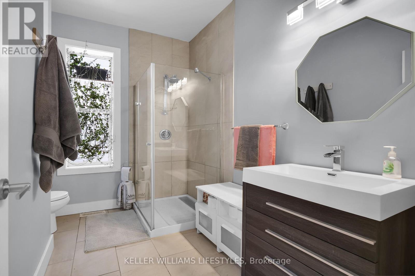
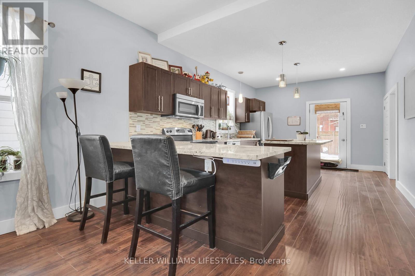
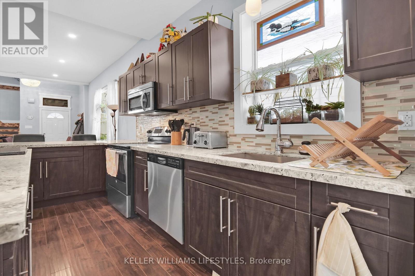
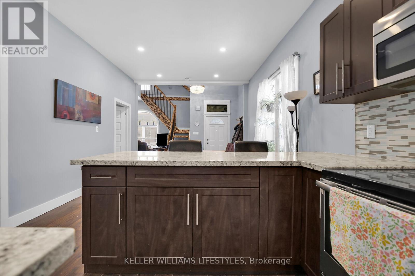
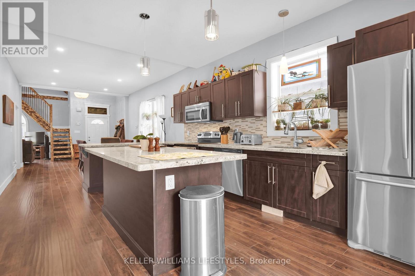
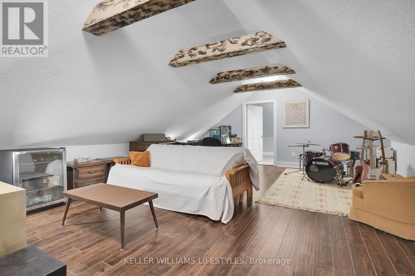
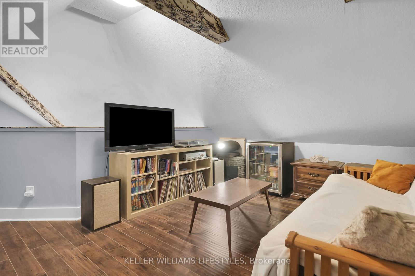
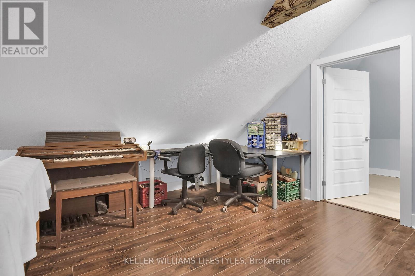

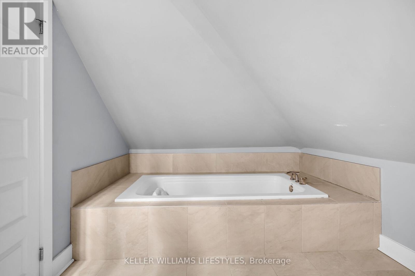
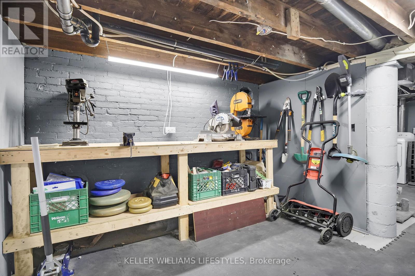

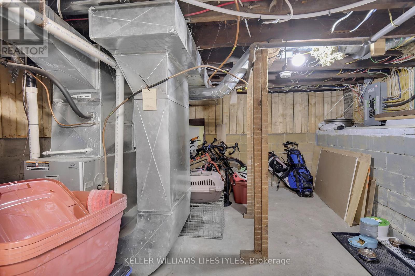
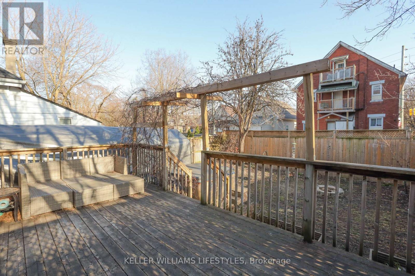
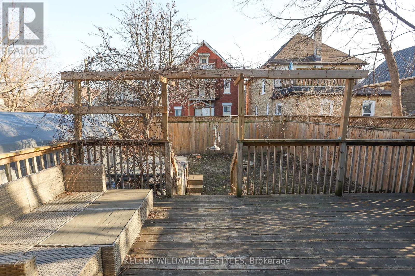

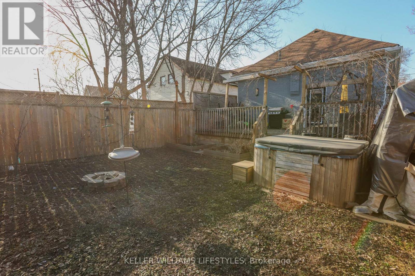
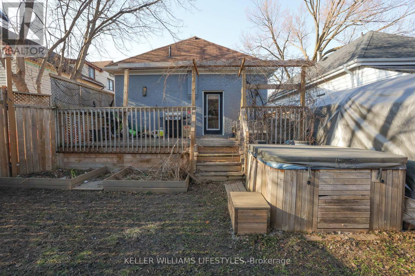
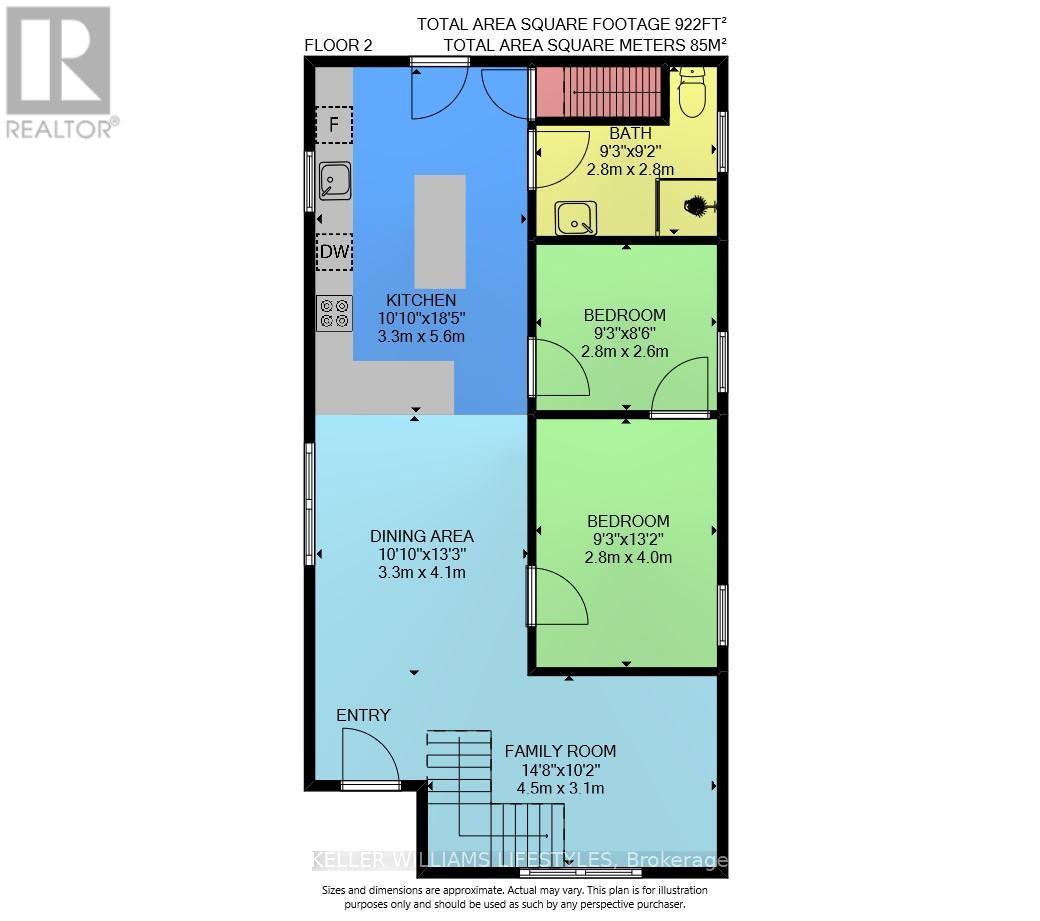
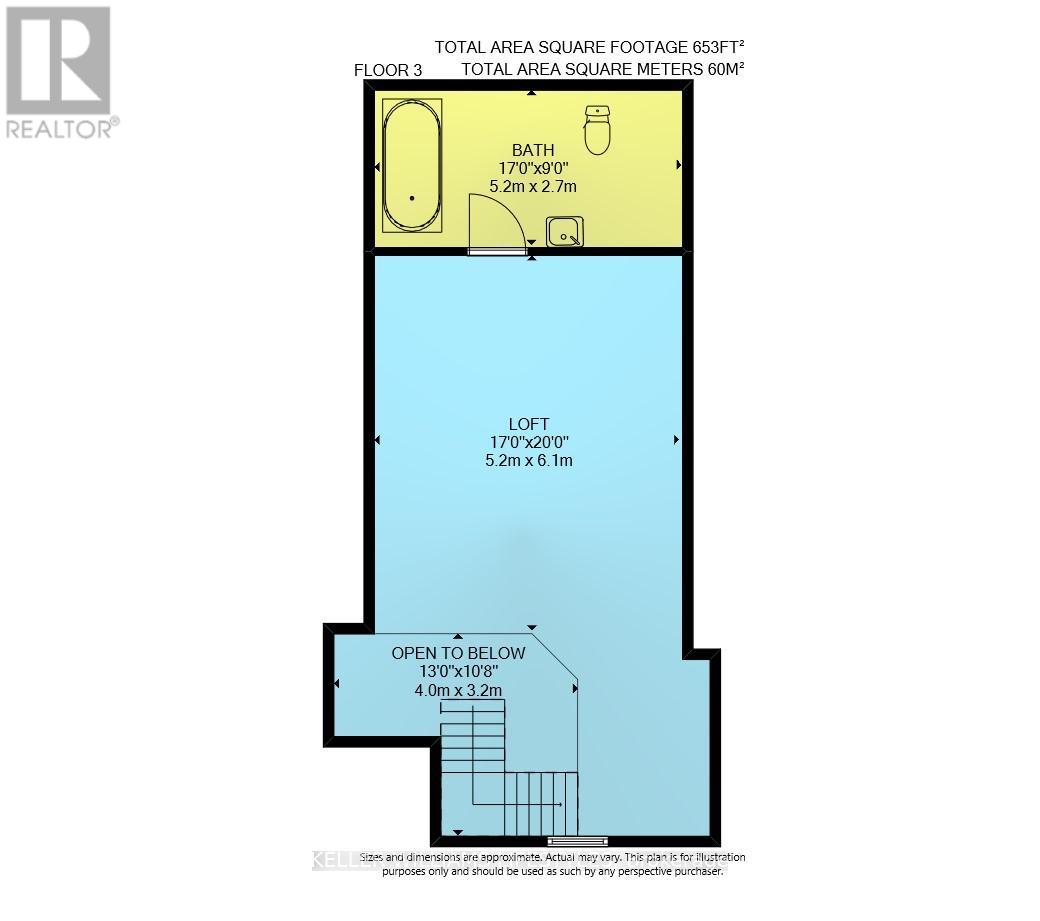
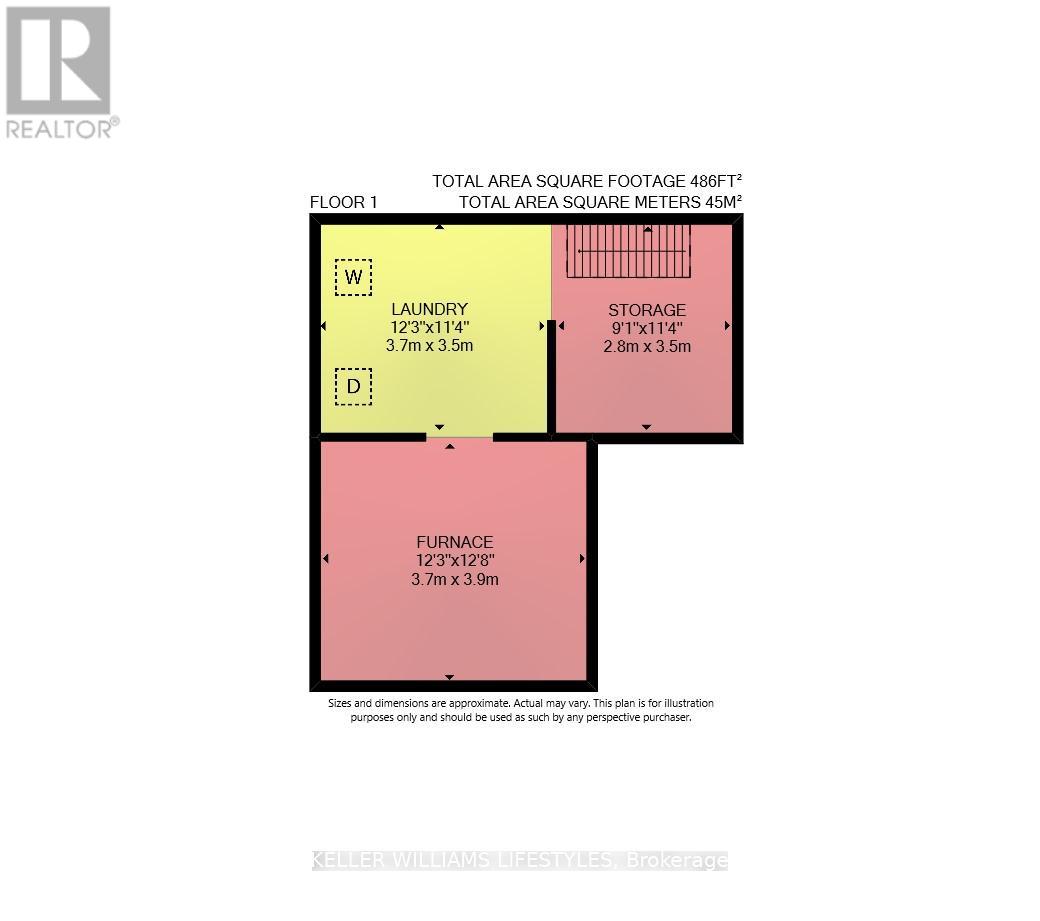
691 Little Grey Street.
London, ON
Property is SOLD
2 Bedrooms
2 Bathrooms
1499 SQ/FT
1.5 Stories
Welcome to 691 Little Grey St! This stunningly renovated 2-bedroom + loft bungalow is a perfect fusion of modern style and functionality. Fully transformed in 2018, this home delivers a fresh, contemporary vibe and funky character. As you enter, you'll be wowed by the soaring ceilings and an expansive open-concept living space that's ideal for both relaxation and entertaining. The custom kitchen is a dream, featuring sleek granite countertops with breakfast bar, stainless steel appliances, and abundant cabinet space. Whether you're cooking up a storm or hosting friends, this kitchen has you covered. The updated bathroom is a refreshing modern design. Upstairs, the private loft is a true highlight. With its exposed beams and an en-suite 3-piece bathroom, it offers endless possibilities as a serene master suite, a stylish home office, or an inviting guest retreat. This home also boasts a long list of modern upgrades, including newer windows, doors, and soffits/fascia, all enhancing energy efficiency and the home's sleek curb appeal. Nestled in a vibrant, established neighbourhood, you're just minutes from everything you need. Enjoy easy access to major transit routes, shopping, dining, and an abundance of outdoor activities with nearby parks and the Thames Valley Parkway for walking, running or biking. With great schools, fitness centers, healthcare, and more within reach, this location offers unbeatable convenience. With its blend of style and upgrades, this home is a must-see. Don't miss your chance to make it yours! (id:57519)
Listing # : X12030957
City : London
Approximate Age : 100+ years
Property Taxes : $2,926 for 2024
Property Type : Single Family
Title : Freehold
Basement : Partial (Unfinished)
Parking : No Garage
Lot Area : 36 x 90 FT | under 1/2 acre
Heating/Cooling : Forced air Natural gas / Central air conditioning
Days on Market : 85 days
691 Little Grey Street. London, ON
Property is SOLD
Welcome to 691 Little Grey St! This stunningly renovated 2-bedroom + loft bungalow is a perfect fusion of modern style and functionality. Fully transformed in 2018, this home delivers a fresh, contemporary vibe and funky character. As you enter, you'll be wowed by the soaring ceilings and an expansive open-concept living space that's ideal for ...
Listed by Keller Williams Lifestyles
For Sale Nearby
1 Bedroom Properties 2 Bedroom Properties 3 Bedroom Properties 4+ Bedroom Properties Homes for sale in St. Thomas Homes for sale in Ilderton Homes for sale in Komoka Homes for sale in Lucan Homes for sale in Mt. Brydges Homes for sale in Belmont For sale under $300,000 For sale under $400,000 For sale under $500,000 For sale under $600,000 For sale under $700,000
