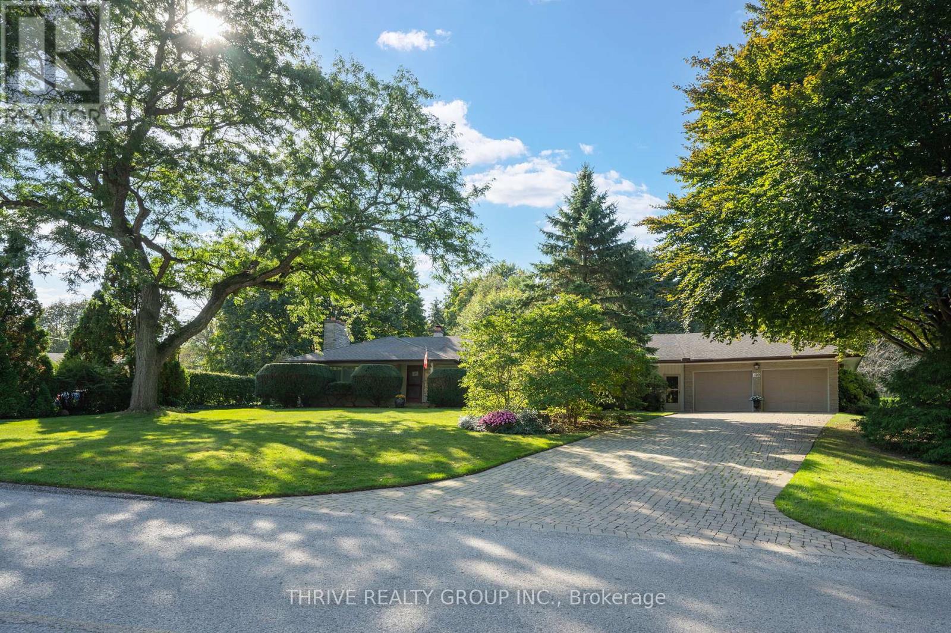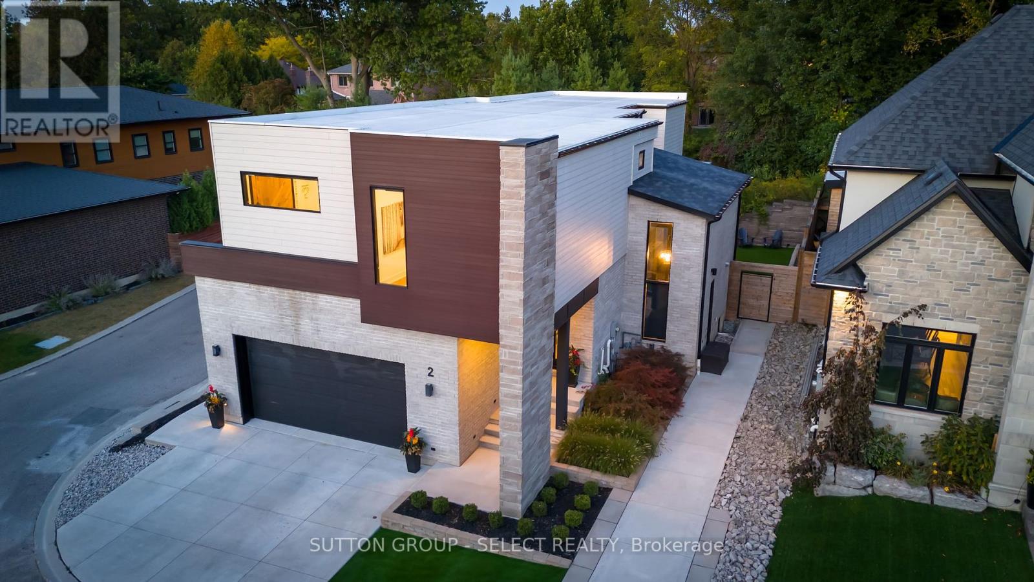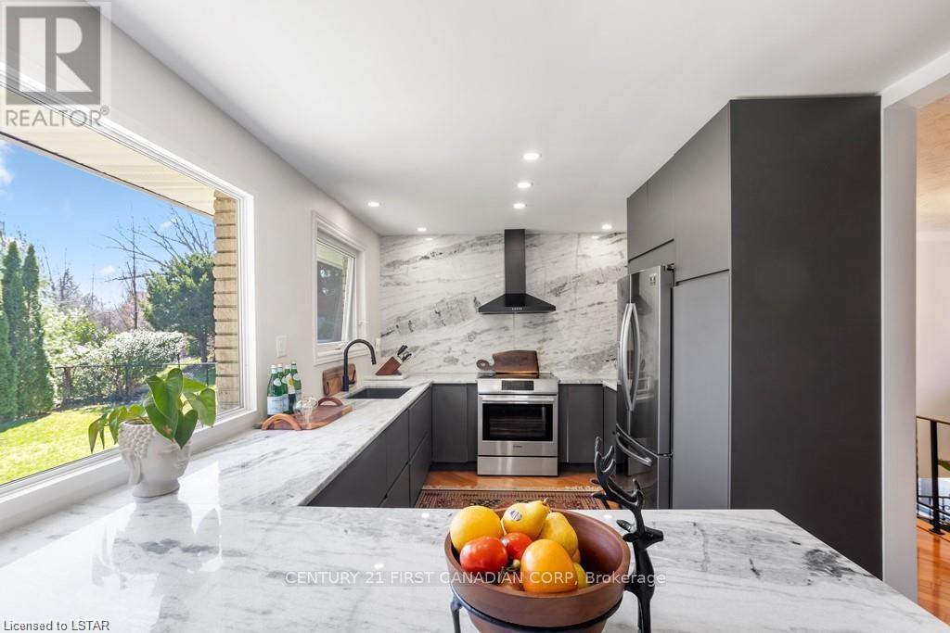











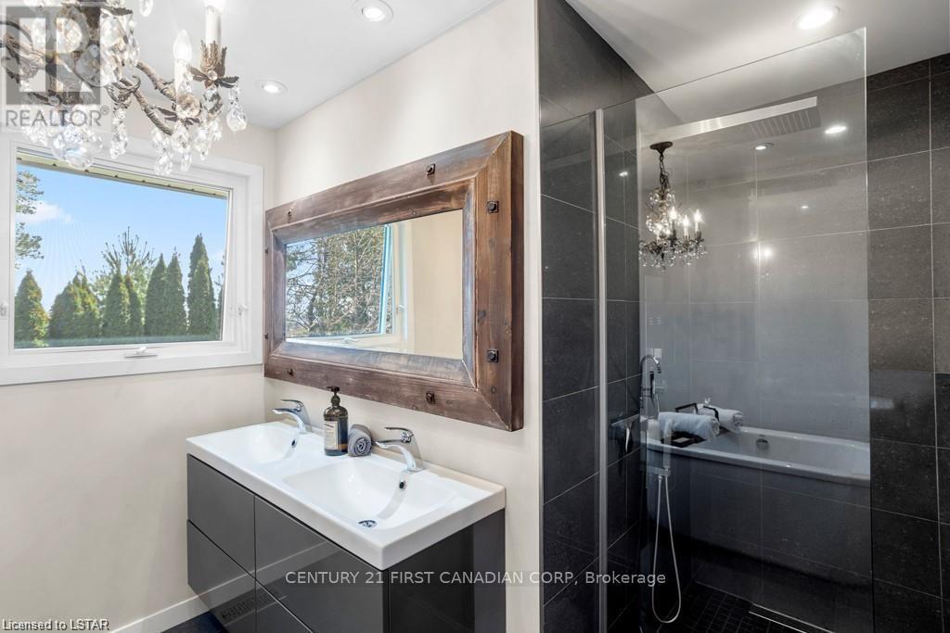












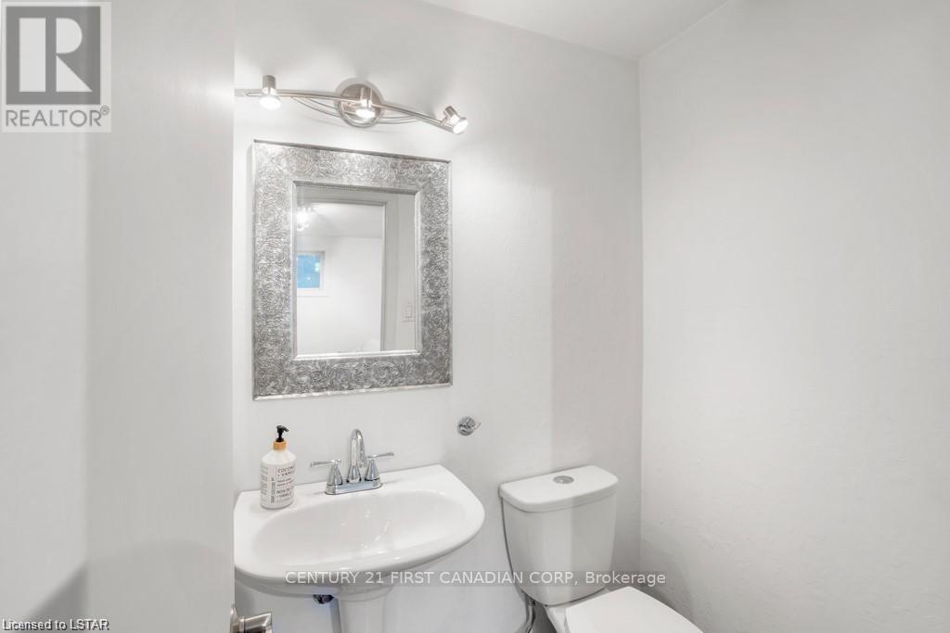
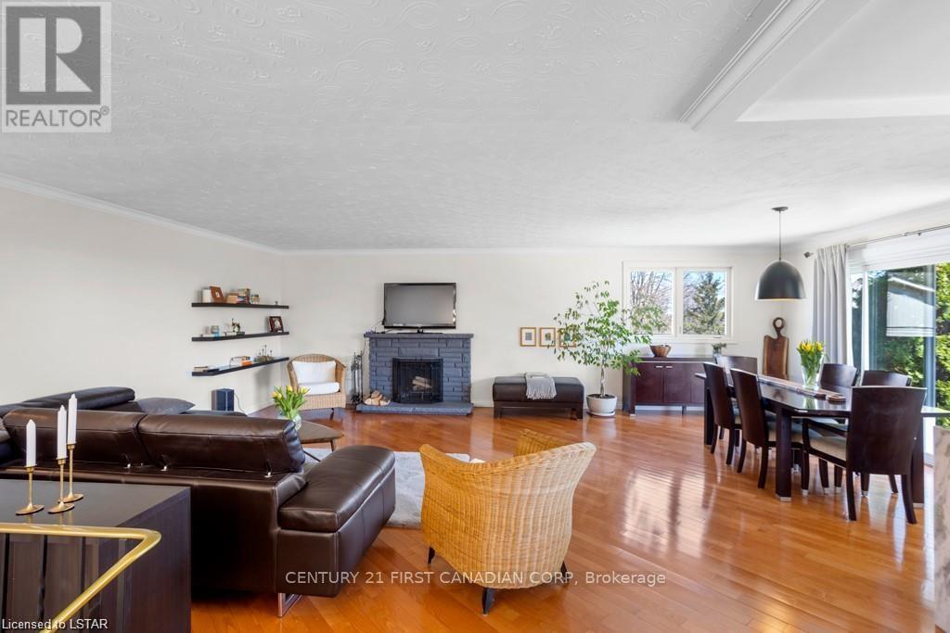










688 Westmount Hills Drive E.
London, ON
$1,299,000
4 Bedrooms
1 + 2 Bathrooms
1999 SQ/FT
1 Stories
Nestled high up in the prestigious Reservoir Park Estates, this spacious raised ranch is a true gem with luxurious potential. With over 2,500 sq. ft. of living space, this updated home boasts a prime location in a private, mature neighborhood on a dead-end street. The beauty of nature is just a short walk away at Springbank Park.The spacious living room features a cozy wood fireplace, perfect for chilly evenings. The dining area has patio doors that open up to a breathtaking backyard, allowing for seamless indoor-outdoor living. The stunning designer kitchen, completed in 2021, is a chef's dream with granite counters, top-of-the-line stainless steel appliances, and a Bosch induction range.The main floor includes three bedrooms, with an ensuite in the master, an updated main bath with a freestanding tub and walk-in glass shower. The fully finished lower level is filled with natural light from its huge windows and has the potential for an additional bedroom. A large workshop with interior access to the garage makes this the perfect space for any hobbyist.The home has been updated with Dashwood windows, a newer roof, garage, and entrance doors. The Carrier Furnace was replaced in 2019. An irrigation system has been installed, adding to the low-maintenance aspect of this home. The huge double garage and driveway that can accommodate up to eight vehicles add to the luxurious feel of this exceptional property. Huge Potential: This home offers an incredible opportunity to be converted into two separate units, making it a perfect mortgage helper or in-law suite. With a separate entrance and spacious lower level, the possibilities for additional rental income or multi-generational living are endless. This property has significant potential to increase in value and match the premium properties in the area. A great choice for families looking to settle in this prestigious neighborhood. (id:57519)
Listing # : X11950967
City : London
Approximate Age : 51-99 years
Property Taxes : $8,612 for 2024
Property Type : Single Family
Style : Raised bungalow House
Title : Freehold
Basement : Full (Finished)
Parking : Attached Garage
Lot Area : 112 x 135 FT | under 1/2 acre
Heating/Cooling : Forced air Natural gas / Central air conditioning
Days on Market : 86 days
Sold Prices in the Last 6 Months
688 Westmount Hills Drive E. London, ON
$1,299,000
photo_library More Photos
Nestled high up in the prestigious Reservoir Park Estates, this spacious raised ranch is a true gem with luxurious potential. With over 2,500 sq. ft. of living space, this updated home boasts a prime location in a private, mature neighborhood on a dead-end street. The beauty of nature is just a short walk away at Springbank Park.The spacious ...
Listed by Century 21 First Canadian Corp
Sold Prices in the Last 6 Months
For Sale Nearby
Recently SOLD
1 Bedroom Properties 2 Bedroom Properties 3 Bedroom Properties 4+ Bedroom Properties Homes for sale in St. Thomas Homes for sale in Ilderton Homes for sale in Komoka Homes for sale in Lucan Homes for sale in Mt. Brydges Homes for sale in Belmont For sale under $300,000 For sale under $400,000 For sale under $500,000 For sale under $600,000 For sale under $700,000
