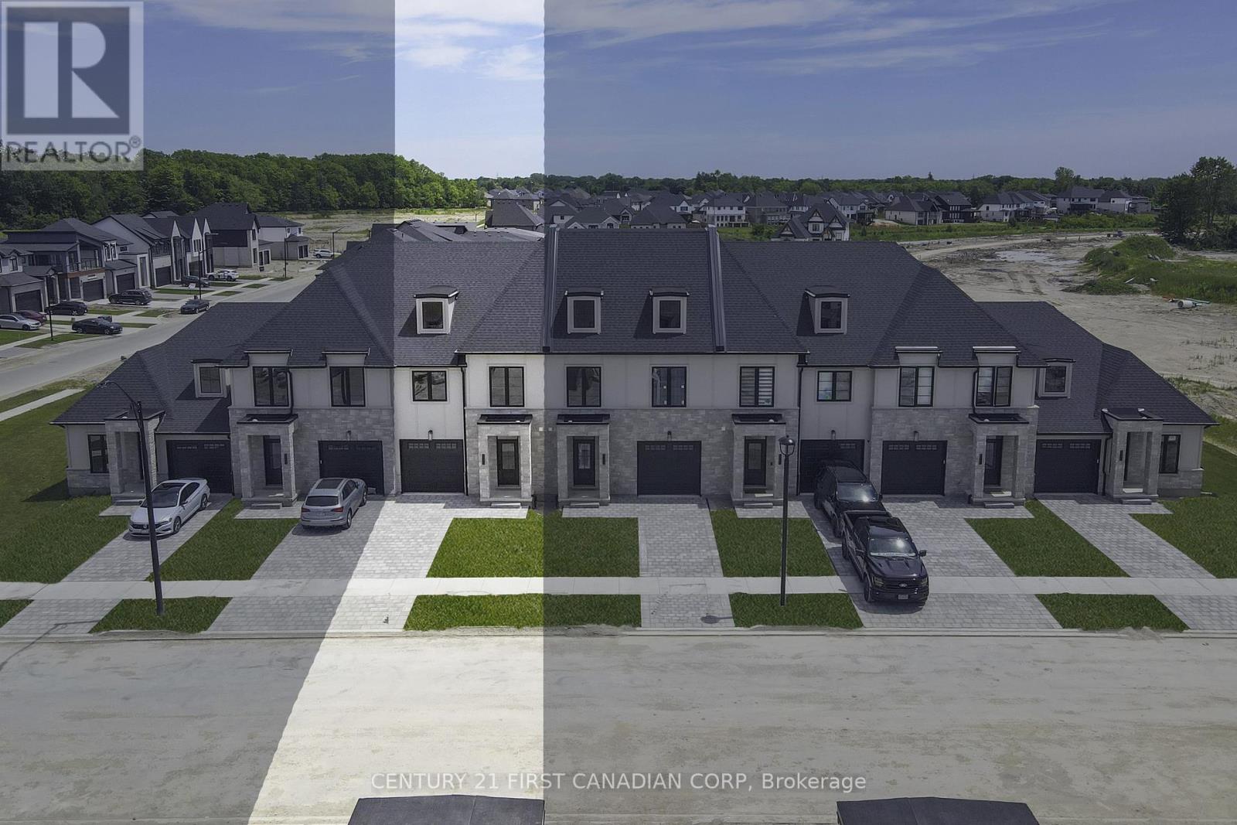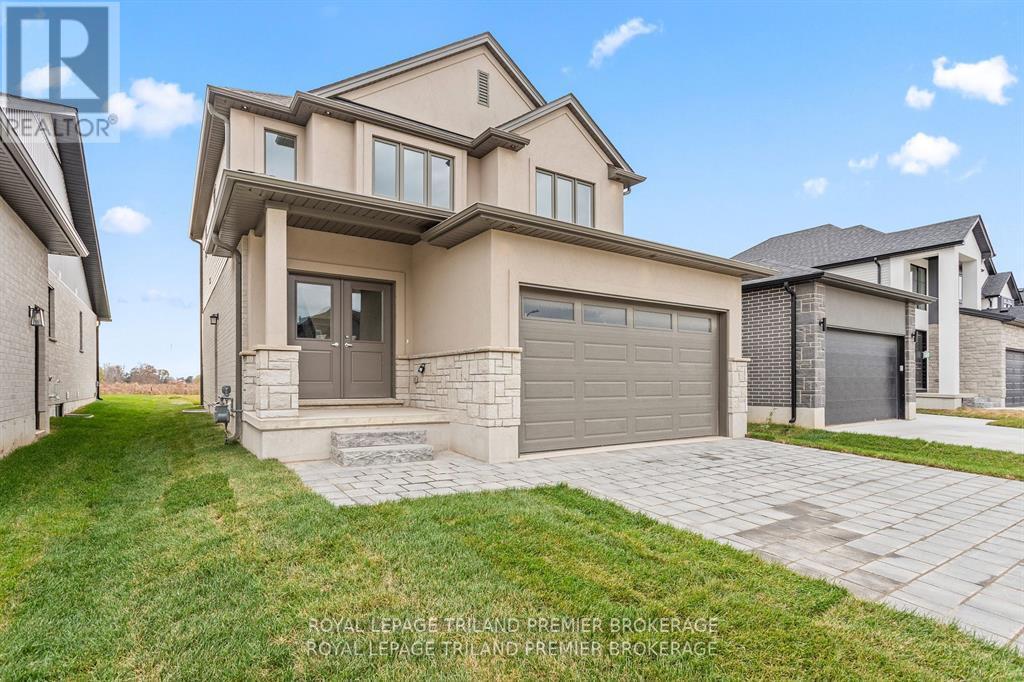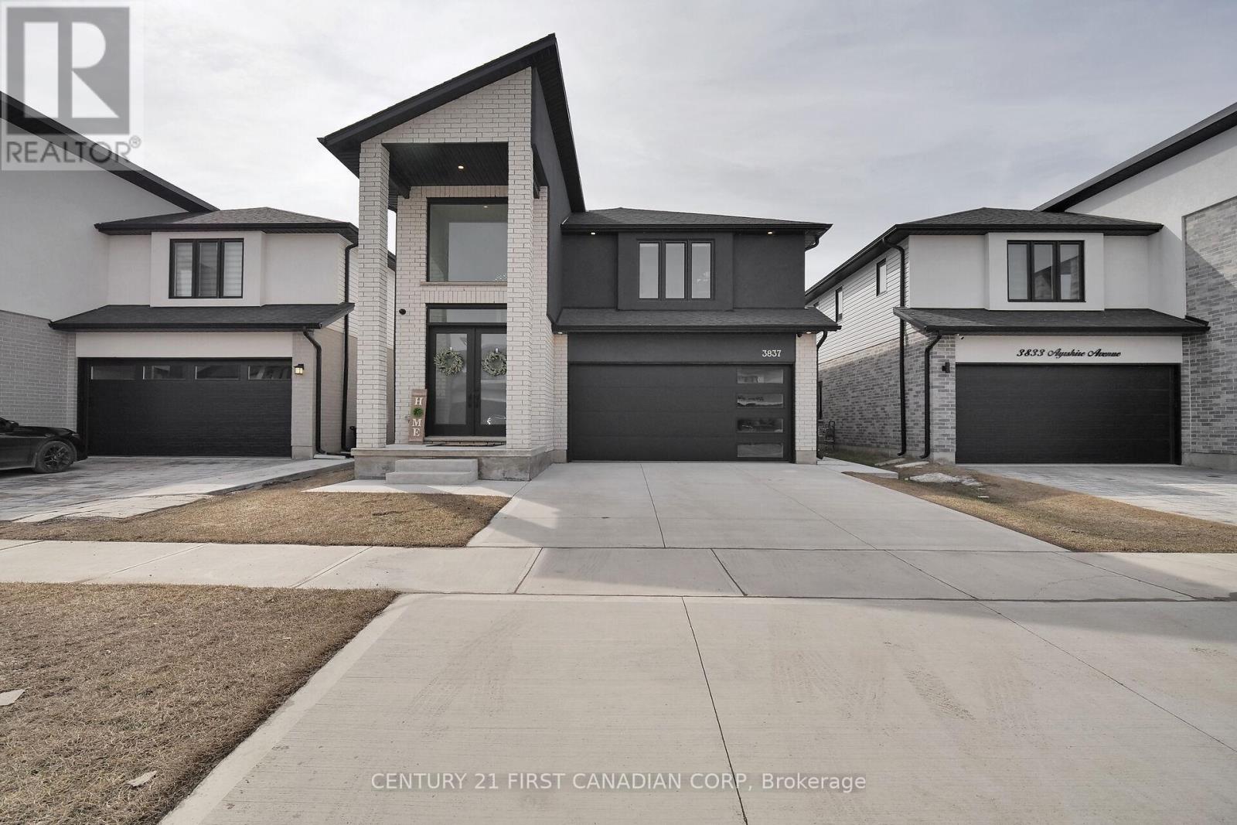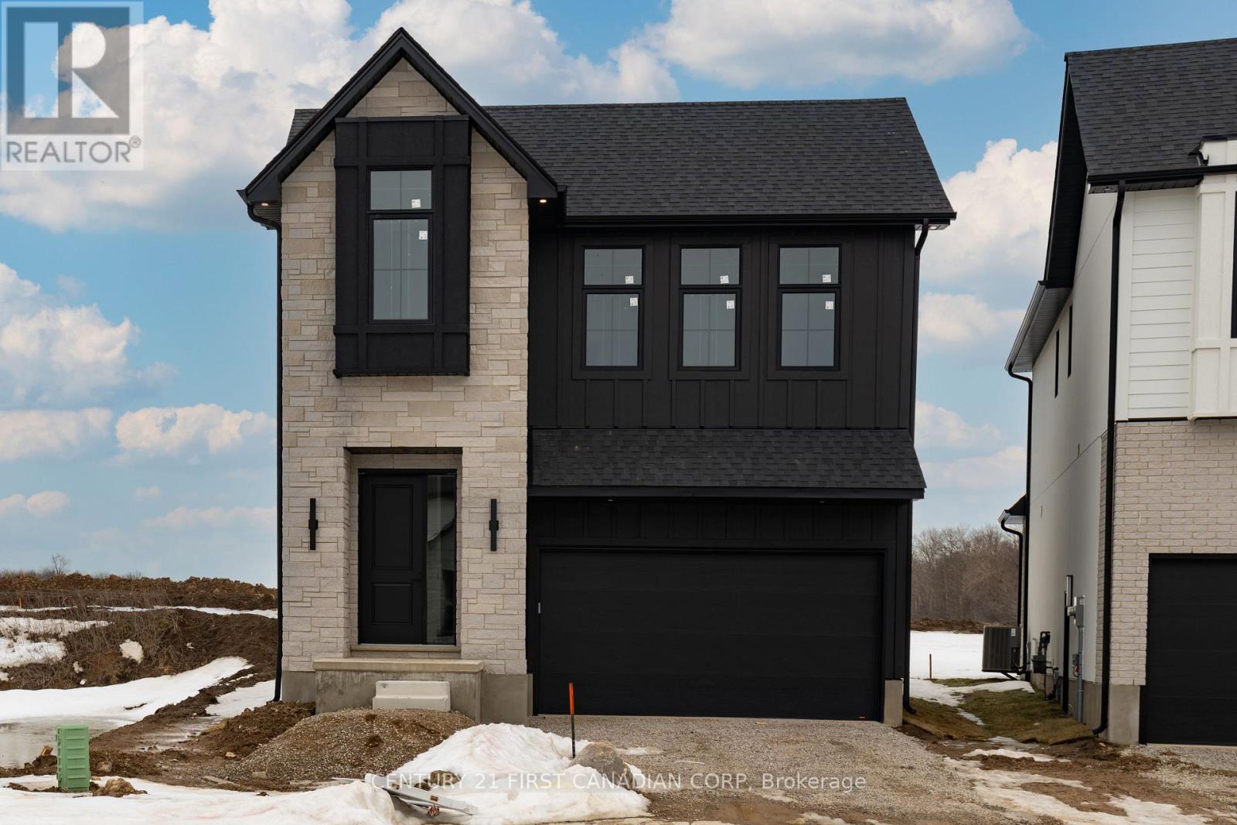

























6686 Hayward Drive.
London, ON
$659,900
3 Bedrooms
2 + 1 Bathrooms
1500 SQ/FT
2 Stories
FINAL TWO-STOREY CLOSING SPRING 2025! These Exceptionally Deep 118' Freehold Lots have Thoughtfully Planned Floor Plans and Upgraded Finishes Inside & Out. This Interior Two-Storey Lure Model features 1,745 SqFt with 3 Beds & 2.5 Baths, featuring 9' Ceilings on Main Floor and Oversized Windows throughout. The Upgraded Kitchen is Fitted with Upper Cabinetry to the Ceiling and Quartz Countertops. Engineered Hardwood and Ceramic Tile throughout Main Level. The Primary Suite Features a Large Walk-In Closet & 4-Piece Ensuite complete with Tiled Walls & Niches + Glass Doors, and a Extra Wide Dual-Sink Vanity. Breezeways from Garage to Yard provide Direct Access for Homeowners, meaning No Easements in the Rear Yard! The Backyard is Ideal for Relaxing with Family & Friends, featuring 45'+ from Patio Door to Rear Fence, Installed by Rockmount Homes! This Area is in the Lively & Expanding Community of Lambeth with Very Close Access to the 401/402 Highways, a Local Community Centre, Local Sports Parks, and Boler Ski Hill. Contact Listing Agent for a Private Showing Today! (39881425) (id:57519)
Listing # : X12004271
City : London
Approximate Age : New
Property Type : Single Family
Title : Freehold
Basement : Full (Unfinished)
Parking : Garage
Lot Area : 22.3 x 118.8 FT
Heating/Cooling : Forced air Natural gas / Central air conditioning, Air exchanger
Days on Market : 111 days
6686 Hayward Drive. London, ON
$659,900
photo_library More Photos
FINAL TWO-STOREY CLOSING SPRING 2025! These Exceptionally Deep 118' Freehold Lots have Thoughtfully Planned Floor Plans and Upgraded Finishes Inside & Out. This Interior Two-Storey Lure Model features 1,745 SqFt with 3 Beds & 2.5 Baths, featuring 9' Ceilings on Main Floor and Oversized Windows throughout. The Upgraded Kitchen is Fitted with Upper ...
Listed by Century 21 First Canadian Corp
For Sale Nearby
1 Bedroom Properties 2 Bedroom Properties 3 Bedroom Properties 4+ Bedroom Properties Homes for sale in St. Thomas Homes for sale in Ilderton Homes for sale in Komoka Homes for sale in Lucan Homes for sale in Mt. Brydges Homes for sale in Belmont For sale under $300,000 For sale under $400,000 For sale under $500,000 For sale under $600,000 For sale under $700,000









