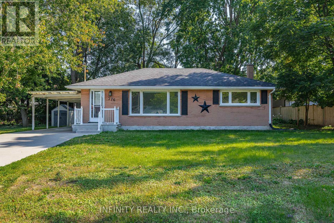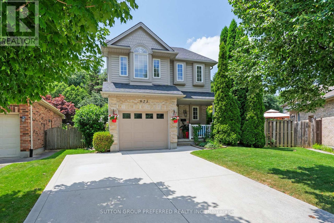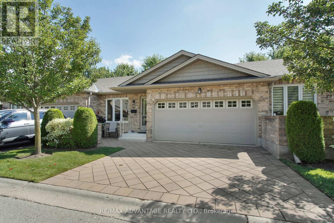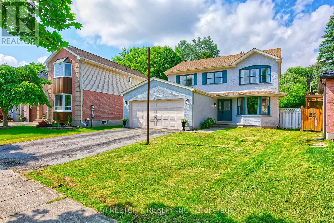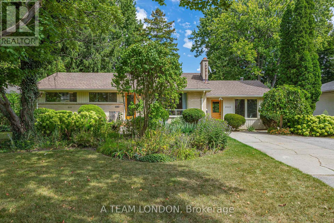

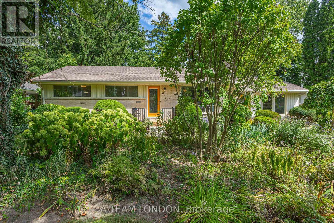
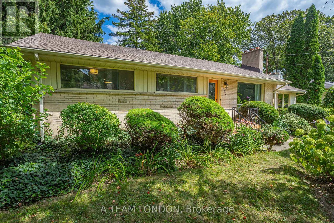
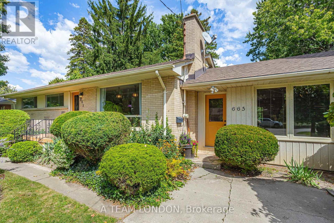
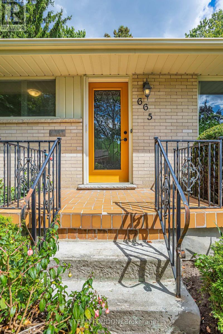
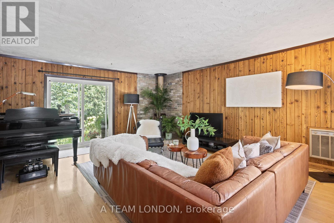
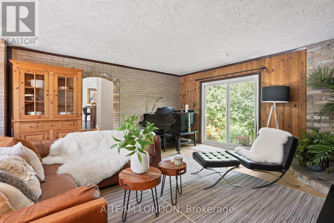
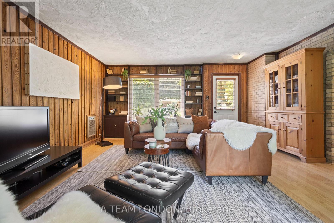
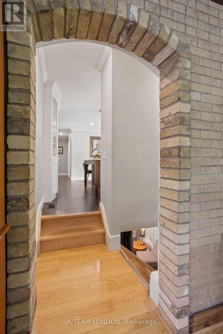
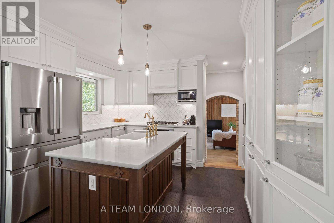
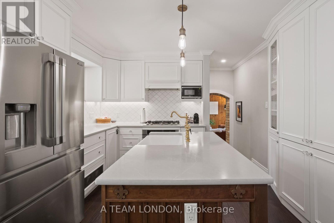
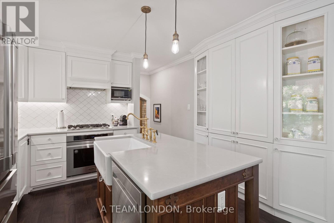
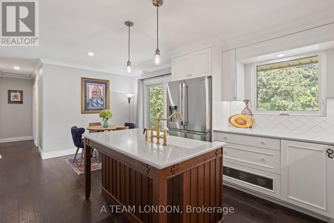
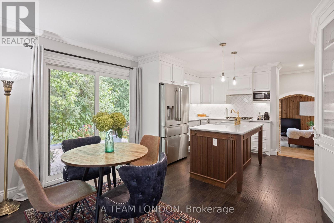
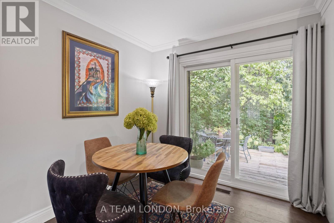
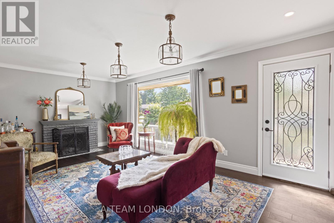
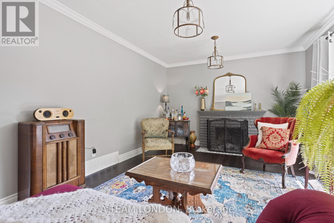
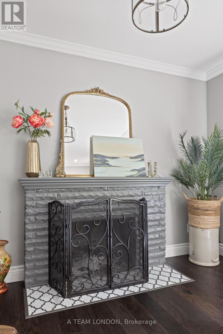
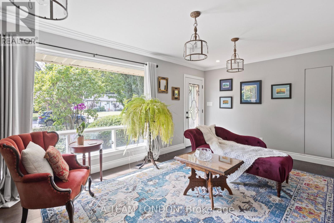
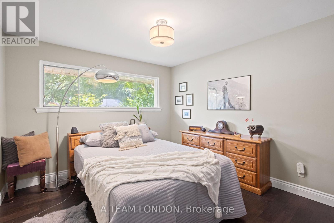
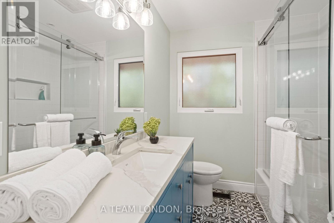
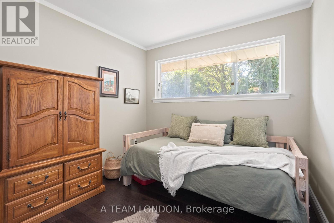
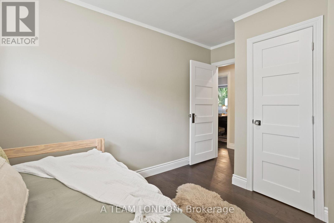
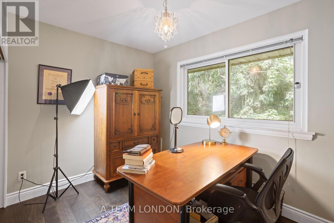
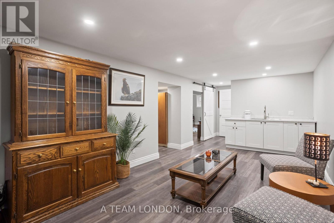
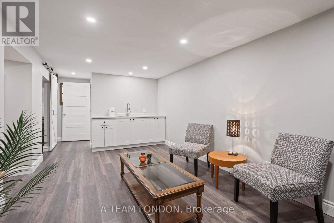
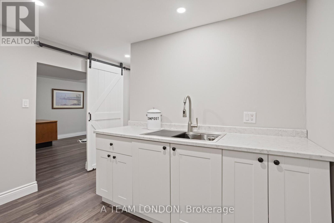
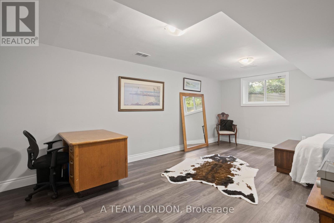
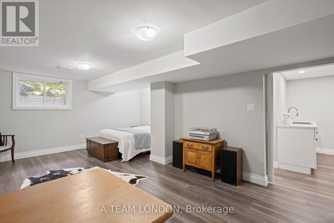
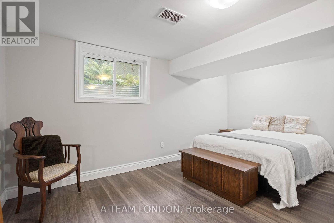
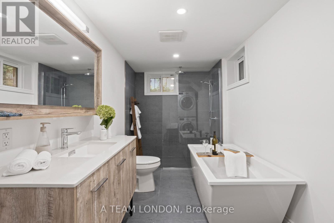
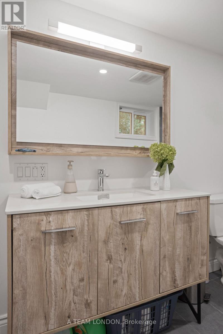
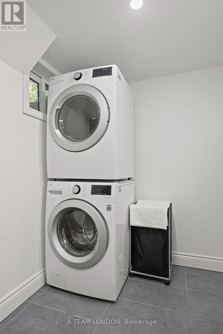
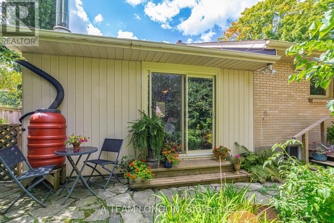
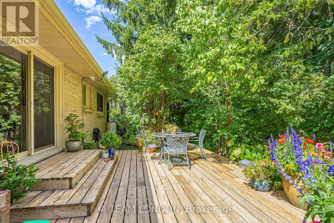
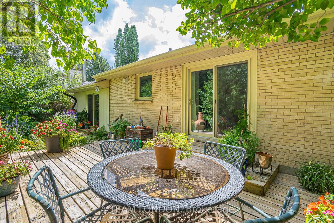
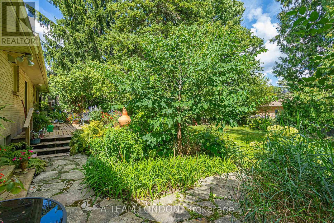
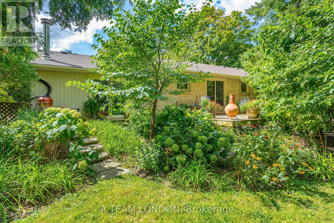
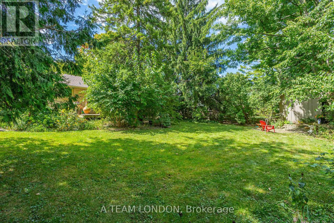
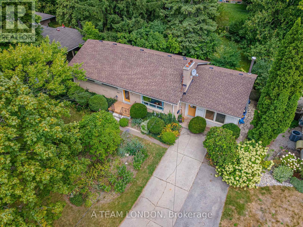
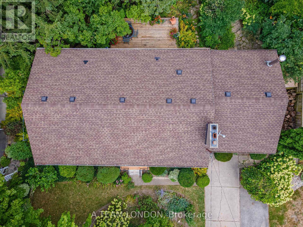
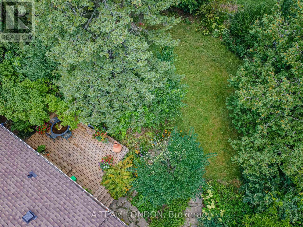
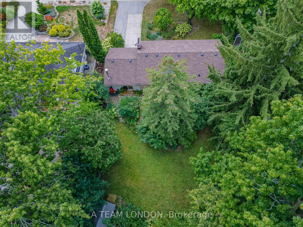
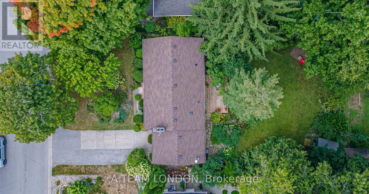
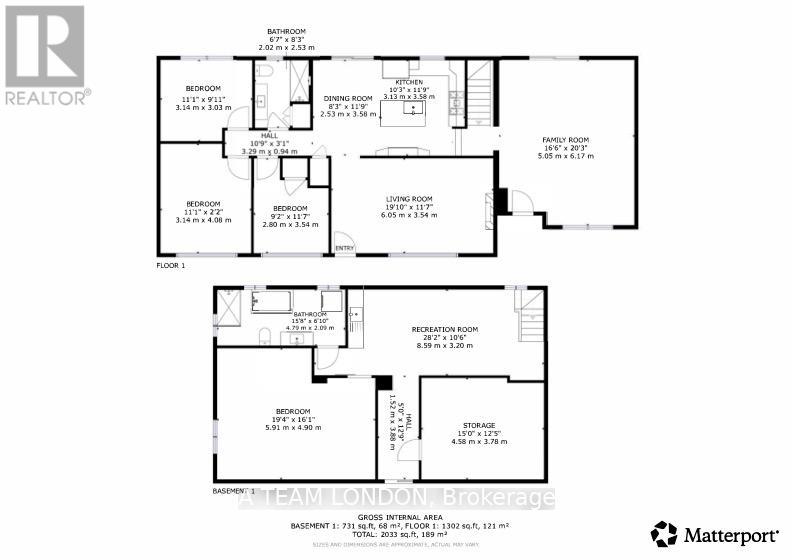
665 Kildare Road.
London, ON
$799,900
4 Bedrooms
2 Bathrooms
1100 - 1500 SQ/FT
1 Stories
Welcome to 665 Kildare Rd - A Rare Opportunity in Desirable Oakridge. This is the home you've been waiting for. With 3+1 bedrooms, 2 stunningly updated baths, and endless flexibility, this Oakridge gem has been renovated top to bottom with thoughtful upgrades and timeless style. Whether you're looking for a family home with tons of space, multi-generational living, a separate income suite, or a professional space for your home-based business with private client access, this home delivers. You'll fall in love with the gourmet kitchen featuring custom solid wood cabinetry, pantry, farmhouse sink, and brass gooseneck faucet. The living room is bright and welcoming with its huge picture window and cozy wood-burning fireplace, while the main-floor family room adds even more charm with a rough-in for a wood stove and patio access to the yard. Downstairs, unwind in a spa-like bath with a soaker tub and walk in shower with rain-head, or take advantage of the massive bedroom with egress to create a fully private in-law or income-generating suite. Every detail has been cared for: Custom cabinetry in kitchens & main bath (5-6 years), Roof (8 years), HVAC (5 years), upgraded 200 amp service, most windows & both patio doors (6 years), leaded-glass front door, spray insulation (4 years), upgraded hardwood floors throughout the main floor, solid wood doors. And then... there is the backyard oasis with lush perennials, a tranquil pond, and a private deck retreat where you can enjoy your morning coffee or unwind at days end. Homes like this rarely come available in Oakridge. Don't just read about it - come experience it for yourself. With lifestyle flexibility and income potential, this one is truly a must-see. (id:57519)
Listing # : X12379953
City : London
Approximate Age : 51-99 years
Property Taxes : $4,200 for 2024
Property Type : Single Family
Style : Bungalow House
Title : Freehold
Basement : N/A (Finished)
Parking : No Garage
Lot Area : 75 x 130 FT ; 130.32 ft x 75.19 ft x 130.32 x 75.
Heating/Cooling : Forced air Natural gas / Central air conditioning
Days on Market : 17 days
665 Kildare Road. London, ON
$799,900
photo_library More Photos
Welcome to 665 Kildare Rd - A Rare Opportunity in Desirable Oakridge. This is the home you've been waiting for. With 3+1 bedrooms, 2 stunningly updated baths, and endless flexibility, this Oakridge gem has been renovated top to bottom with thoughtful upgrades and timeless style. Whether you're ...
Listed by A Team London
For Sale Nearby
1 Bedroom Properties 2 Bedroom Properties 3 Bedroom Properties 4+ Bedroom Properties Homes for sale in St. Thomas Homes for sale in Ilderton Homes for sale in Komoka Homes for sale in Lucan Homes for sale in Mt. Brydges Homes for sale in Belmont For sale under $300,000 For sale under $400,000 For sale under $500,000 For sale under $600,000 For sale under $700,000
