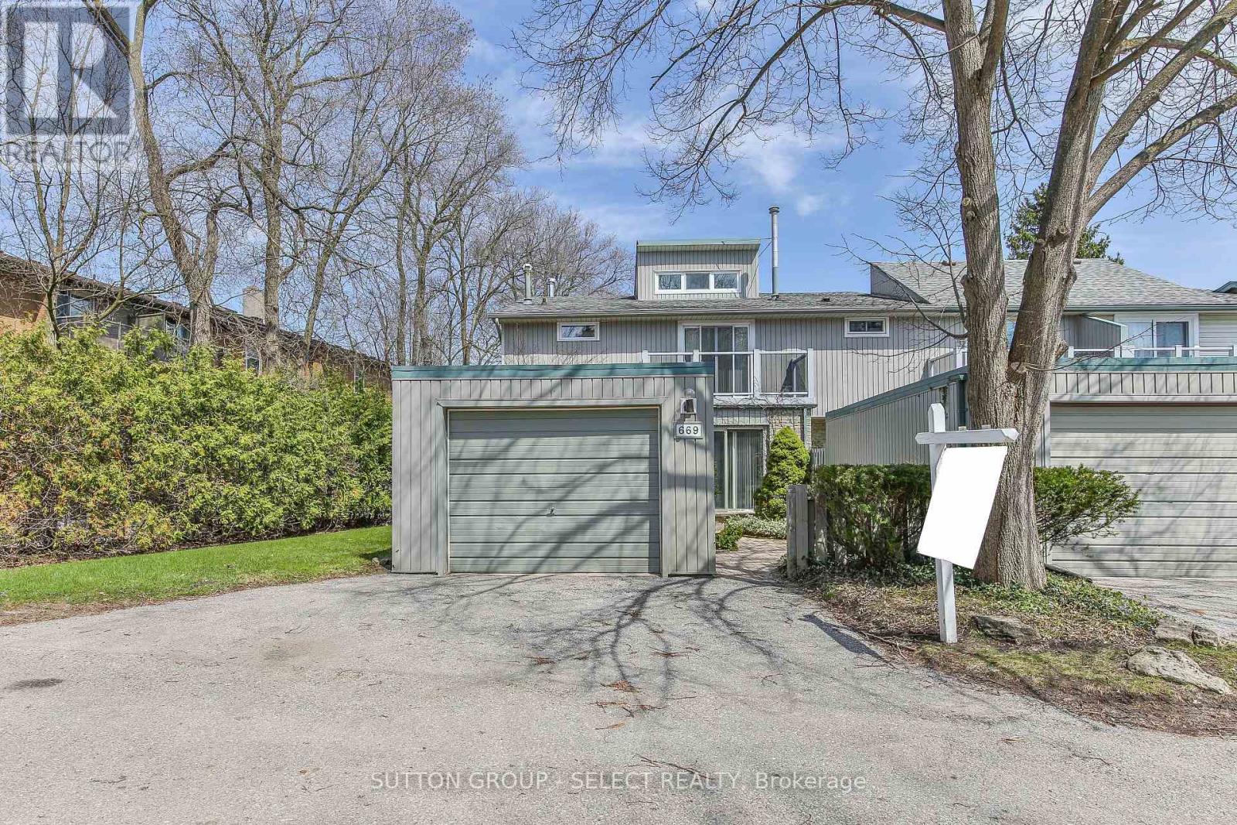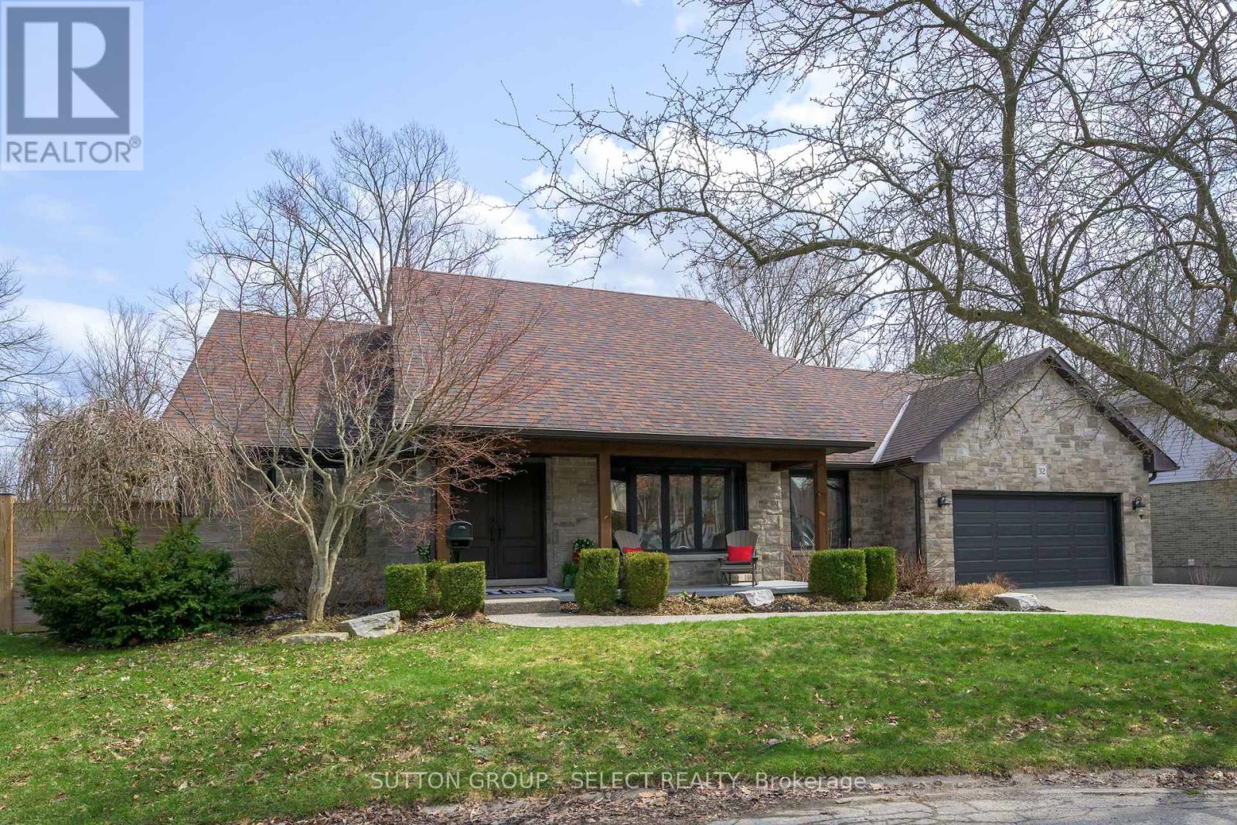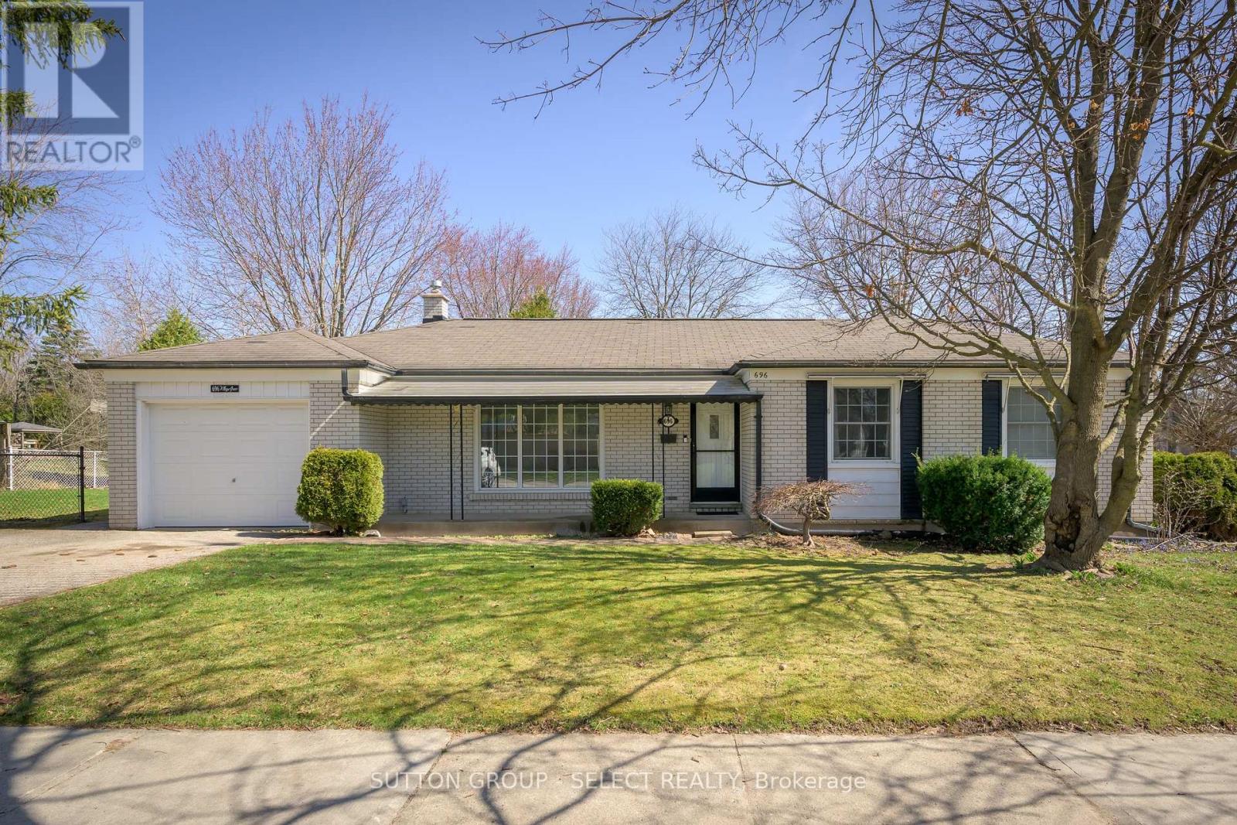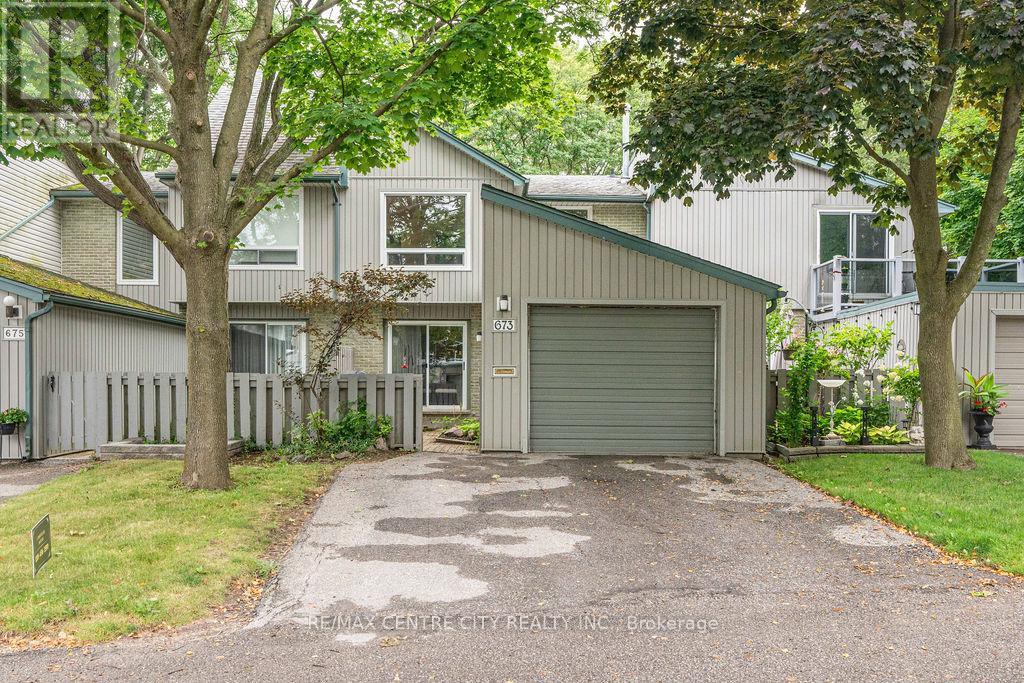




































655 Woodcrest Boulevard.
London, ON
Property is SOLD
3 Bedrooms
2 + 1 Bathrooms
1799 SQ/FT
2 Stories
Welcome to 655 Woodcrest Boulevard! This spacious 1941 Square foot 3-bedroom, 2.5-bathroom townhouse condo is nestled on a quiet street in the sought-after Westmount neighbourhood. Enjoy the convenience of nearby grocery stores, shopping, dining, schools, daycare, a movie theatre, Fit4Less gym, and more all just minutes away. Step inside to discover brand-new flooring throughout, creating a modern and inviting space. The kitchen features ample cooking space and new fridge and dishwasher (2024). Upstairs, the primary bedroom impresses with a walk-in closet, ensuite, and private balcony. Two additional bedrooms and a 3-piece bath complete the upper level. New Furnace, AC and Owned Water heater as well! The basement provides extra living space and storage. Outside, a garage, interlock brick patio, and a spacious driveway with room for 3 vehicles add to the appeal. Pets are Allowed. Just a short drive to the highway, this home offers comfort, convenience, and charm. Don't wait - schedule your private showing today! (id:57519)
Listing # : X10433511
City : London
Property Type : Single Family
Title : Condominium/Strata
Basement : N/A (Partially finished)
Parking : Detached Garage
Heating/Cooling : Forced air Natural gas / Central air conditioning
Condo fee : $400.00 Monthly
Condo fee includes : Parking, Insurance, Common Area Maintenance
Days on Market : 158 days
Sold Prices in the Last 6 Months
655 Woodcrest Boulevard. London, ON
Property is SOLD
Welcome to 655 Woodcrest Boulevard! This spacious 1941 Square foot 3-bedroom, 2.5-bathroom townhouse condo is nestled on a quiet street in the sought-after Westmount neighbourhood. Enjoy the convenience of nearby grocery stores, shopping, dining, schools, daycare, a movie theatre, Fit4Less gym, and more all just minutes away. Step inside to ...
Listed by The Realty Firm Inc.
Sold Prices in the Last 6 Months
For Sale Nearby
1 Bedroom Properties 2 Bedroom Properties 3 Bedroom Properties 4+ Bedroom Properties Homes for sale in St. Thomas Homes for sale in Ilderton Homes for sale in Komoka Homes for sale in Lucan Homes for sale in Mt. Brydges Homes for sale in Belmont For sale under $300,000 For sale under $400,000 For sale under $500,000 For sale under $600,000 For sale under $700,000









