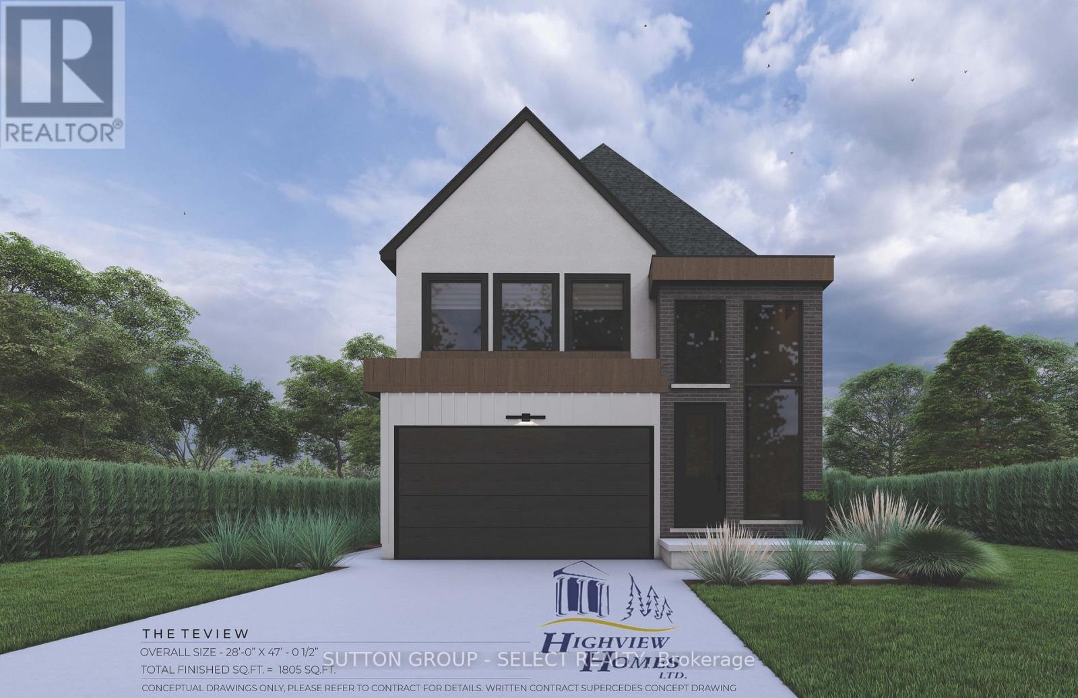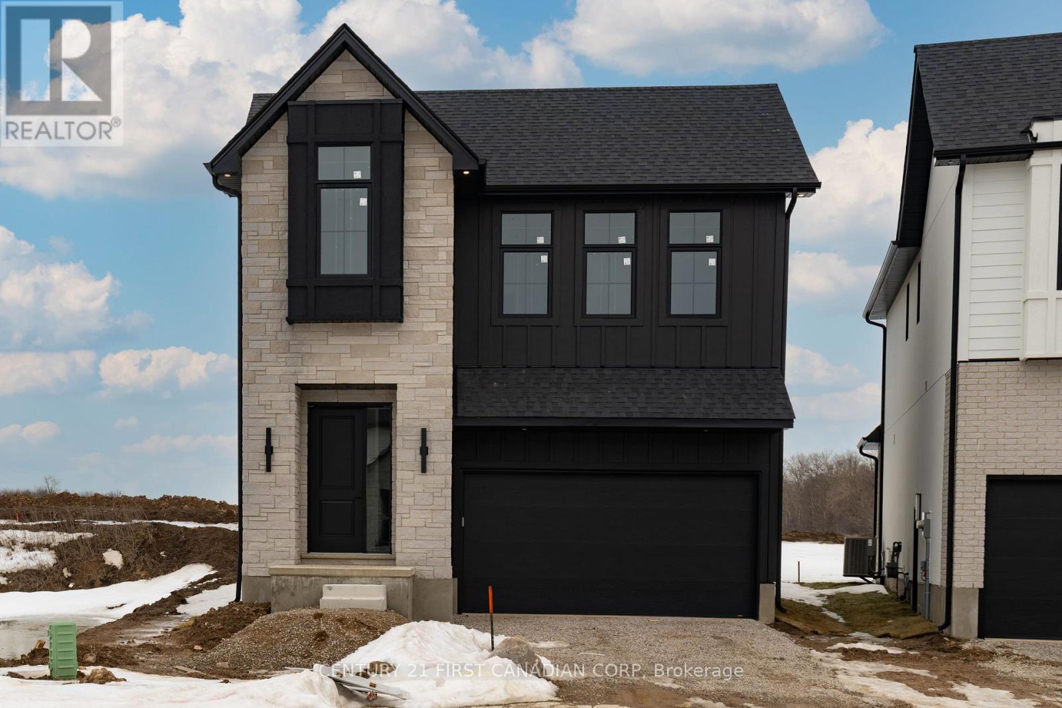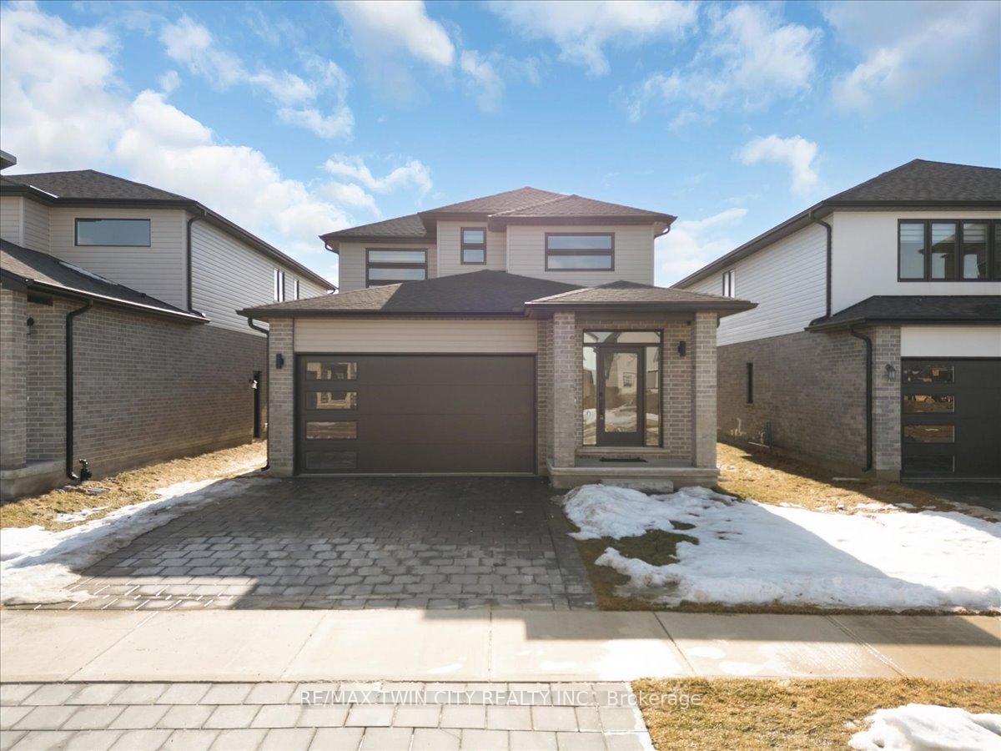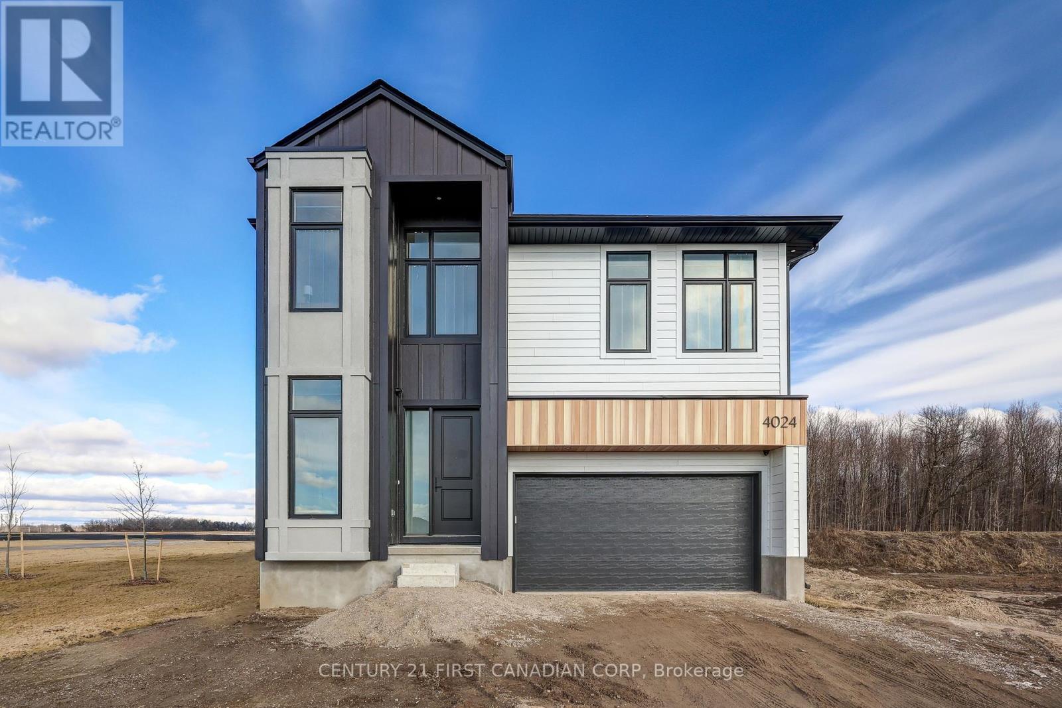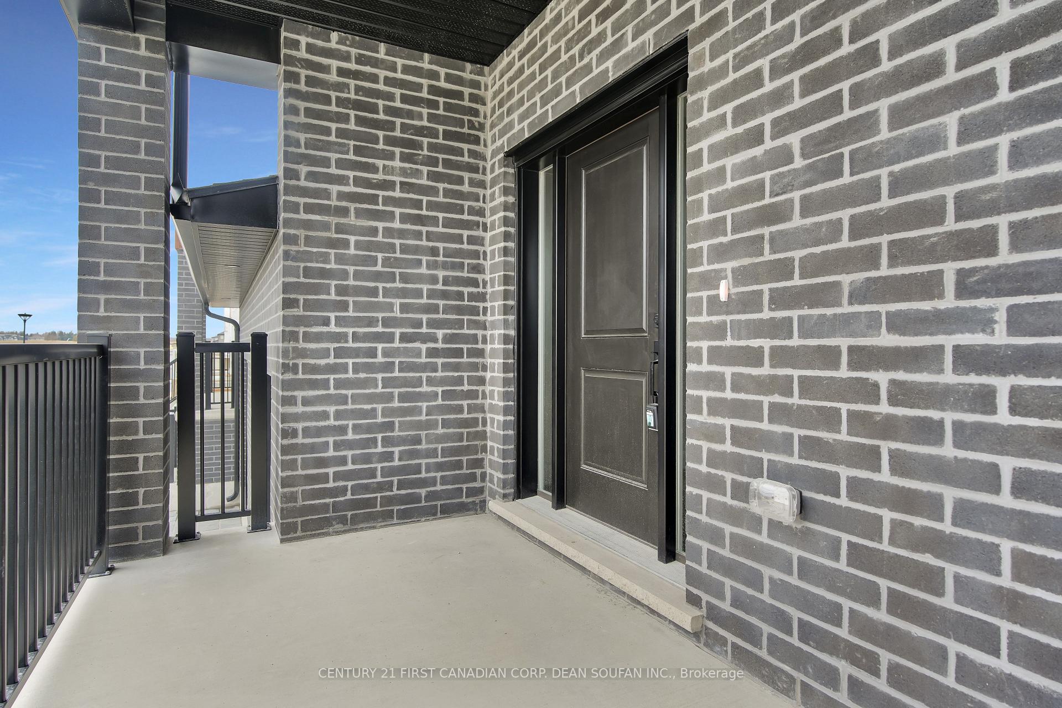


6338 Heathwoods Avenue.
London, ON
$929,900
4 Bedrooms
2 + 1 Bathrooms
1500 SQ/FT
2 Stories
EXCITING NEW SKYVIEW MODEL! BOASTING OVER 2400 SQFT OF LIVING SPACE! INCLUDES FINISHED LOWER LEVEL CUSTOM DESIGNED FOR YOU! PLUS BONUS - 6 APPLIANCES! This home is TO BE BUILT - we will custom build to your tastes and style - open concept plan, rich hardwoods, designer kitchens with valance lighting, quartz or granite counter tops, breakfast bar island, walk in pantry option (no extra charge), great room with large windows and fireplace, oak stairs to second level. Large primary (master) bedroom with walk in closet and luxury ensuite with glass shower and separate free standing tub. Basement is fully finished with bedroom, 3pc bath and large 14x20 family room! Its all here! FLEXIBLE 5-6 month OR longer. Visit our sales center/model home on 6370 Heathwoods Sundays 2-4 or anytime 7 days a week with appointment to see a sample of our product and book your lot today. Easy to view! (id:57519)
Listing # : X11927916
City : London
Approximate Age : New
Property Type : Single Family
Title : Freehold
Basement : Full
Lot Area : 36.2 x 115.1 FT | under 1/2 acre
Heating/Cooling : Forced air Natural gas / Central air conditioning
Days on Market : 102 days
Sold Prices in the Last 6 Months
6338 Heathwoods Avenue. London, ON
$929,900
photo_library More Photos
EXCITING NEW SKYVIEW MODEL! BOASTING OVER 2400 SQFT OF LIVING SPACE! INCLUDES FINISHED LOWER LEVEL CUSTOM DESIGNED FOR YOU! PLUS BONUS - 6 APPLIANCES! This home is TO BE BUILT - we will custom build to your tastes and style - open concept plan, rich hardwoods, designer kitchens with valance lighting, quartz or granite counter tops, breakfast bar ...
Listed by Sutton Group - Select Realty
Sold Prices in the Last 6 Months
For Sale Nearby
1 Bedroom Properties 2 Bedroom Properties 3 Bedroom Properties 4+ Bedroom Properties Homes for sale in St. Thomas Homes for sale in Ilderton Homes for sale in Komoka Homes for sale in Lucan Homes for sale in Mt. Brydges Homes for sale in Belmont For sale under $300,000 For sale under $400,000 For sale under $500,000 For sale under $600,000 For sale under $700,000


