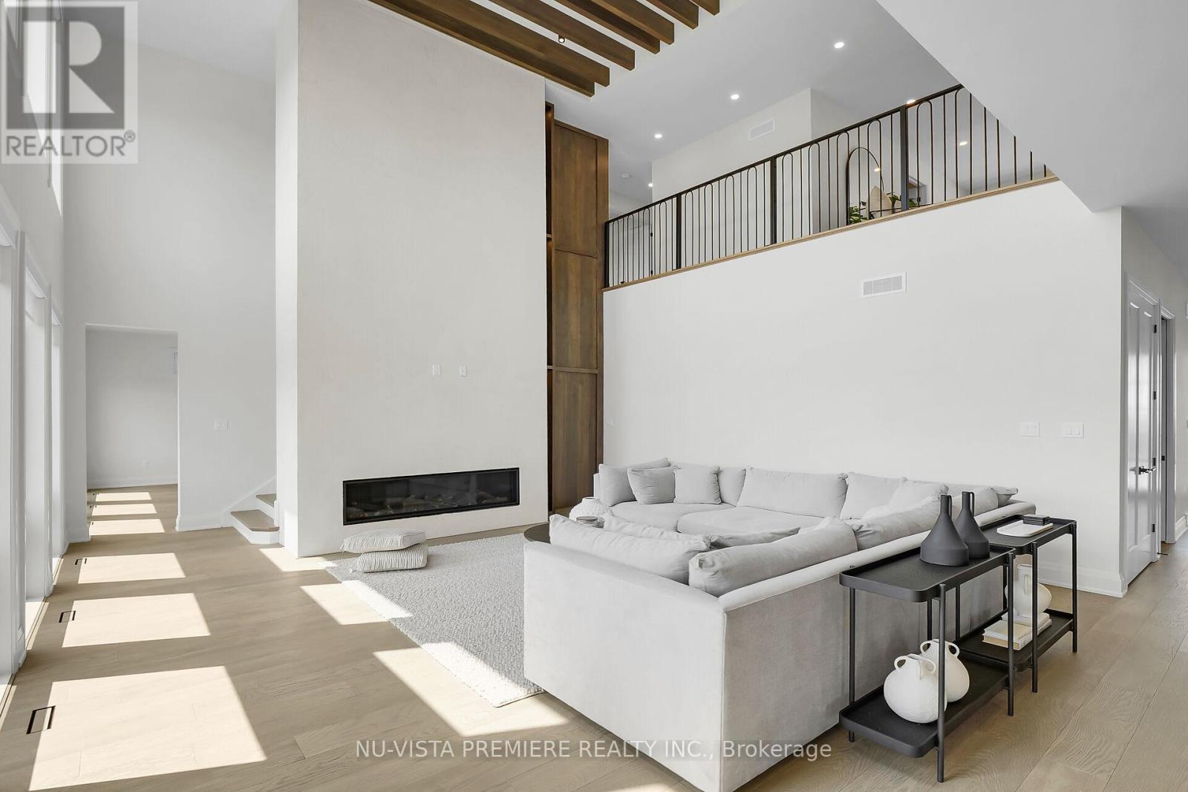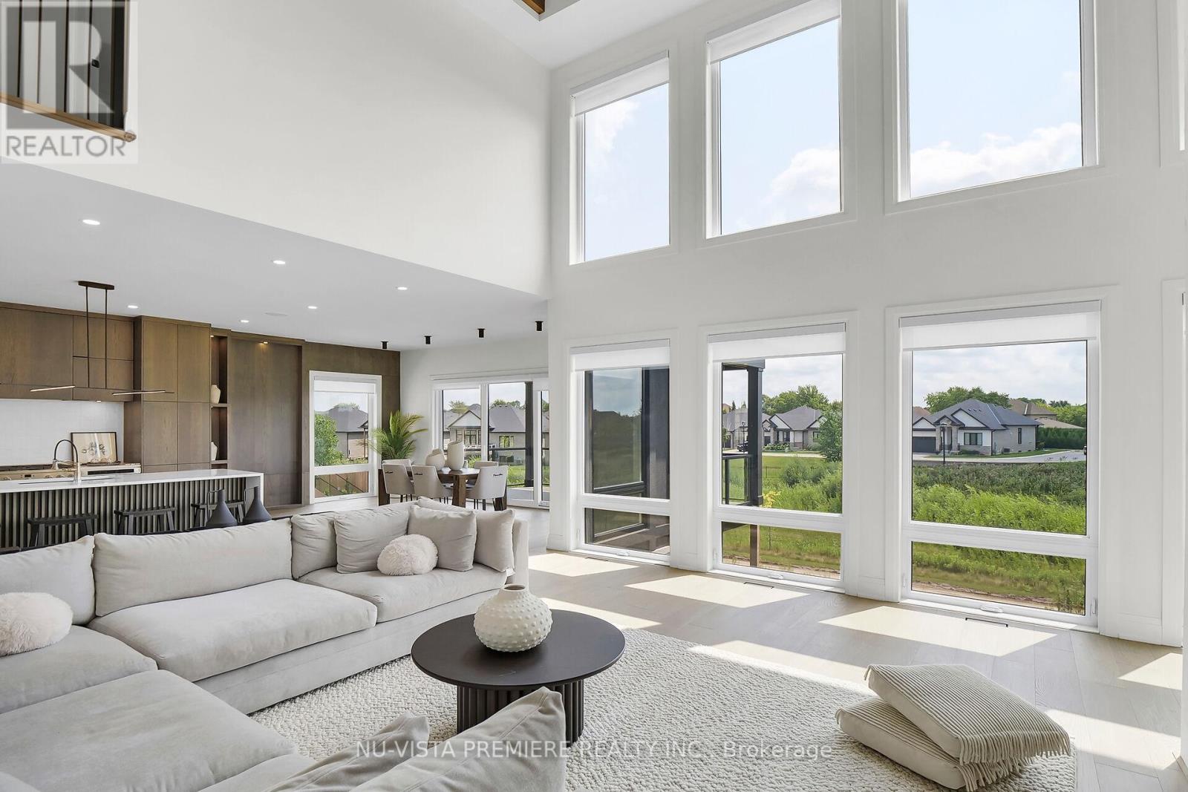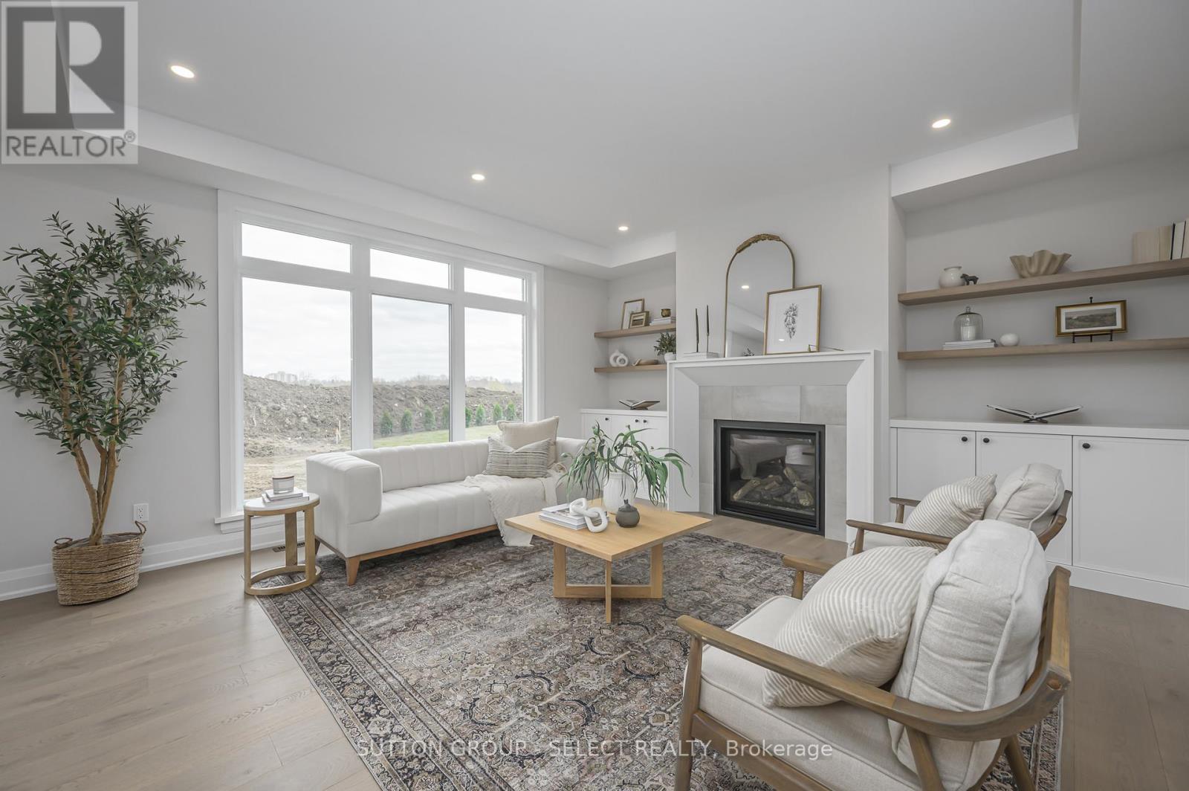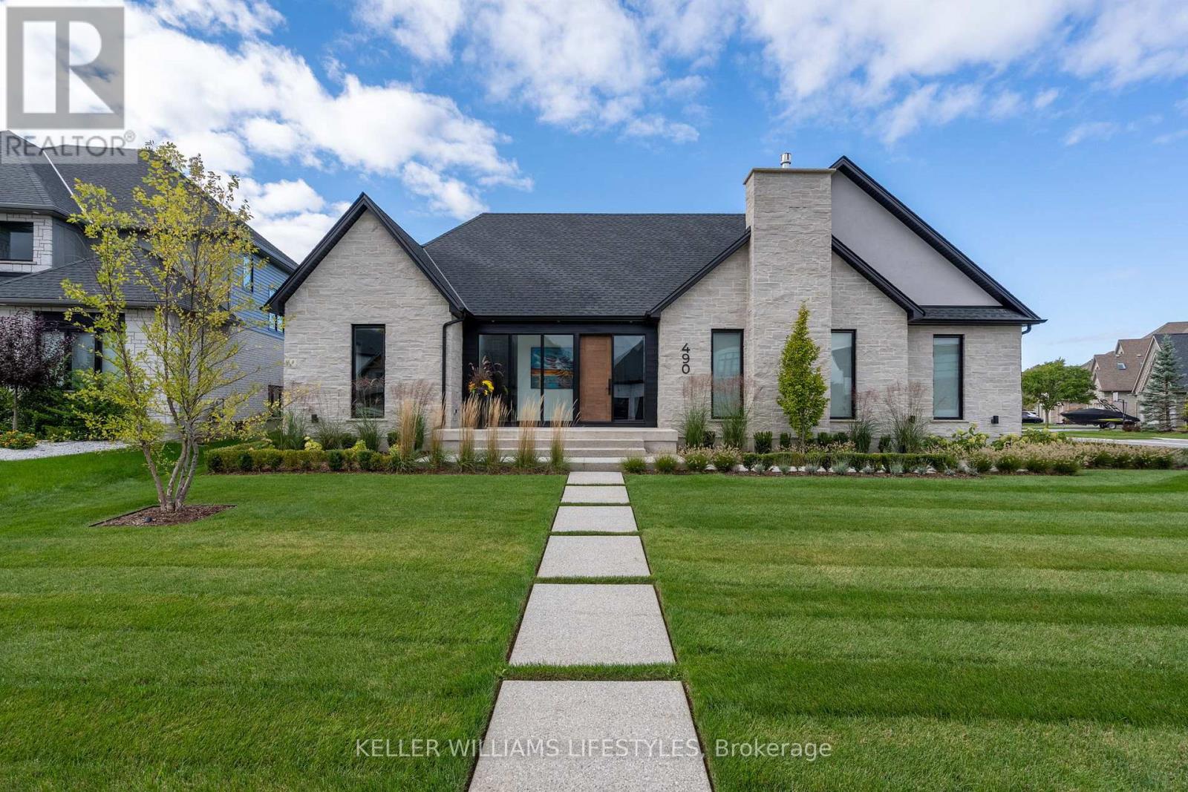
































611 Creekview Chase.
London, ON
Property is SOLD
4 Bedrooms
3 + 1 Bathrooms
1999 SQ/FT
1 Stories
AMAZING OPPORTUNITY IN NORTH ``SUNNINGDALE COURT``, Nestled on a premium lot with unparalleled privacy, this stunning home offers opportunity to live in harmony with nature, backing onto peaceful trails, a river, and a lush forest. With 4,150 sqft of living space throughout, this custom-built home is designed to impress from top to bottom.Every detail in this home has been meticulously planned and executed, starting with a solid 10' foundation wall, complemented by 10`` poured foundation walls. The exterior boasts a striking combination of Arriscraft Stone and brick, while custom windows and doors let natural light flood in, elevating the home's elegance.Step outside onto Flexstone Deck Covering, designed to withstand the elements and offer long-lasting durability. The lower walkout patio,with pavers stones, creates an ideal space for entertaining or simply relaxing, and is enhanced by an exterior fireplace for cozy evenings outdoors.Inside, the home continues to impress with a host of luxurious upgrades. The thoughtful design package by 12/26 Design Co. includes sophisticated cabinetry, millwork, and custom-built features, such as upgraded trim, fireplaces, and built-in shelving. The open-concept living areas are complemented by premium lighting, plumbing fixtures, and an exquisite flooring package that ties everything together seamlessly.The kitchen is a chef's dream, equipped with high-end General Electric Cafe appliances and designed for both functionality and style. The fully finished basement adds even more value, offering 2 additional bedrooms, two bathrooms, a gym, rec room the perfect space for relaxation and entertainment.This home truly embodies the model home experience, with all selections carefully curated and pre-determined, offering you the ease and convenience of a fully designed space without the stress of decision-making. It's a rare opportunity.Don't miss out on this incredible chance to live in one of North London's most desirable locat (id:57519)
Listing # : X10895857
City : London
Property Type : Single Family
Style : Bungalow House
Title : Freehold
Basement : Full (Finished)
Parking : Attached Garage
Lot Area : 66.7 x 112.1 FT | under 1/2 acre
Heating/Cooling : Forced air Natural gas / Central air conditioning, Air exchanger
Days on Market : 157 days
Sold Prices in the Last 6 Months
611 Creekview Chase. London, ON
Property is SOLD
AMAZING OPPORTUNITY IN NORTH ``SUNNINGDALE COURT``, Nestled on a premium lot with unparalleled privacy, this stunning home offers opportunity to live in harmony with nature, backing onto peaceful trails, a river, and a lush forest. With 4,150 sqft of living space throughout, this custom-built home is designed to impress from top to bottom.Every ...
Listed by
Sold Prices in the Last 6 Months
For Sale Nearby
Recently SOLD
1 Bedroom Properties 2 Bedroom Properties 3 Bedroom Properties 4+ Bedroom Properties Homes for sale in St. Thomas Homes for sale in Ilderton Homes for sale in Komoka Homes for sale in Lucan Homes for sale in Mt. Brydges Homes for sale in Belmont For sale under $300,000 For sale under $400,000 For sale under $500,000 For sale under $600,000 For sale under $700,000






