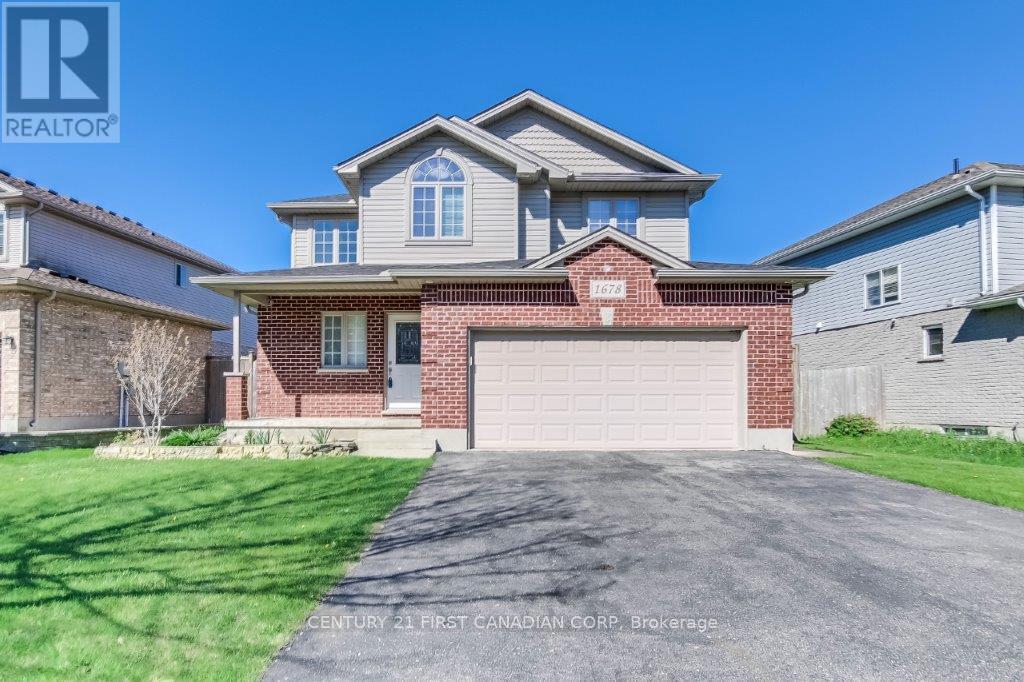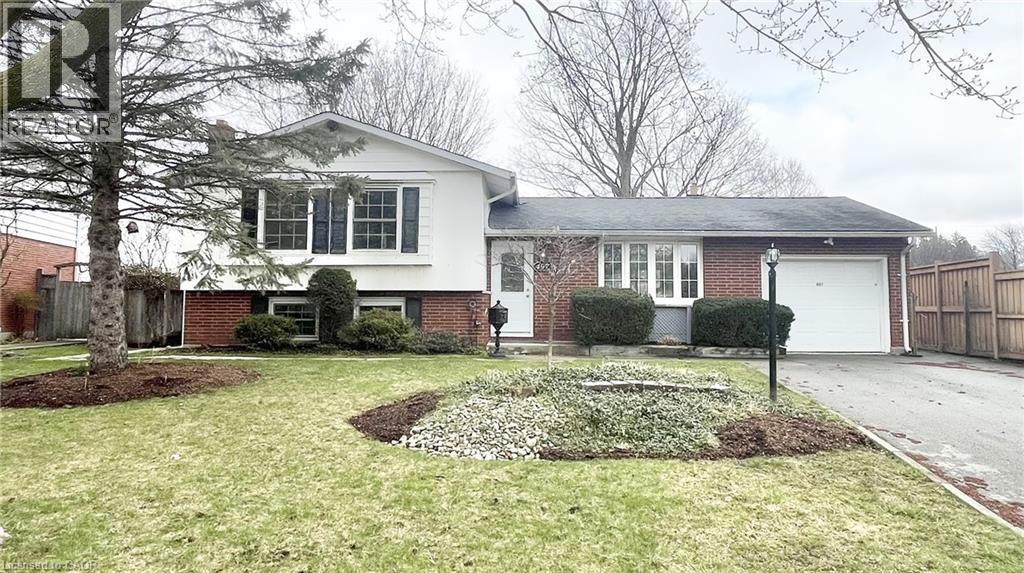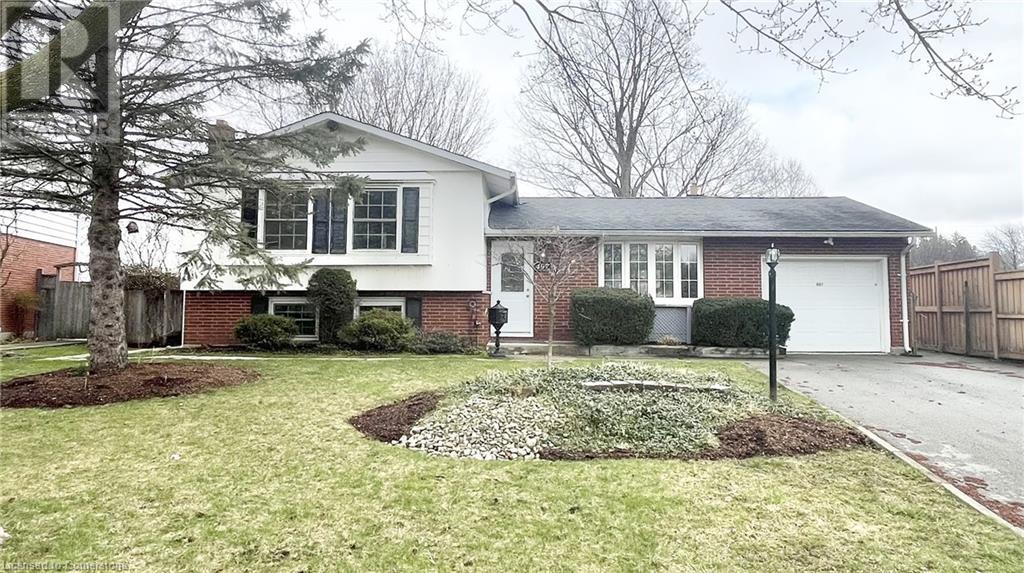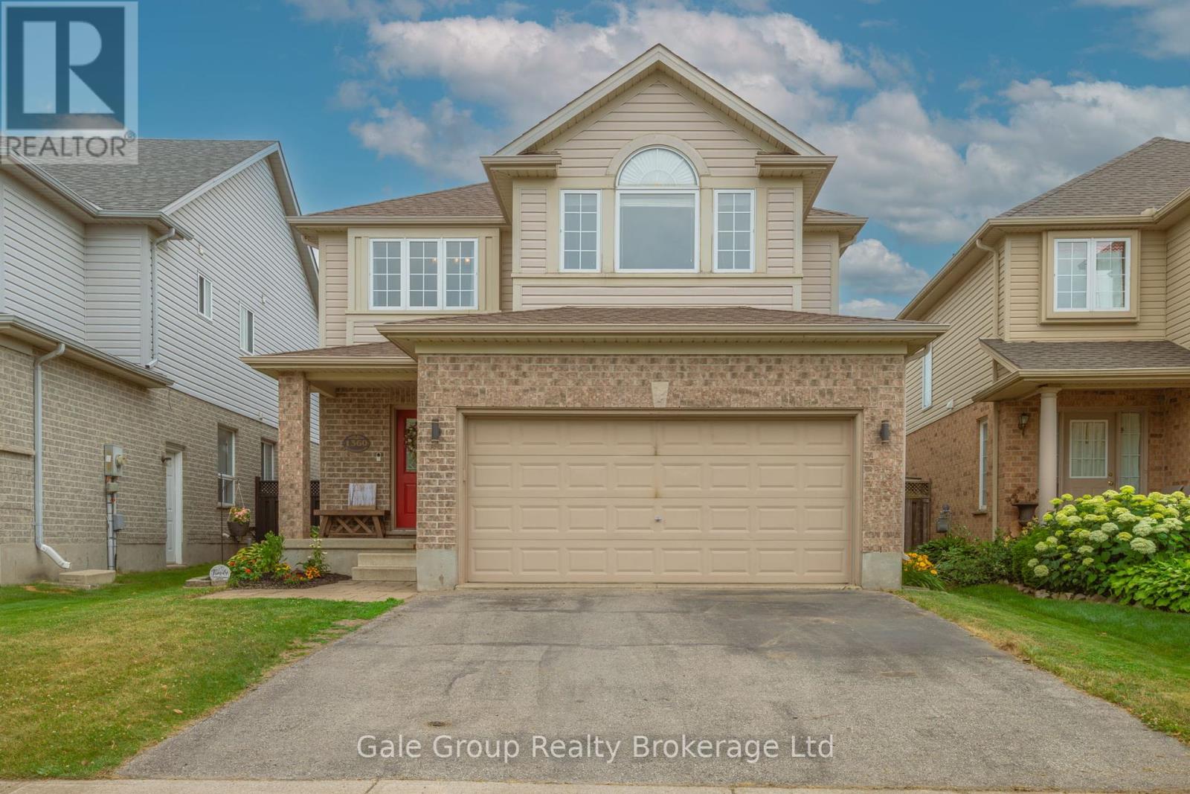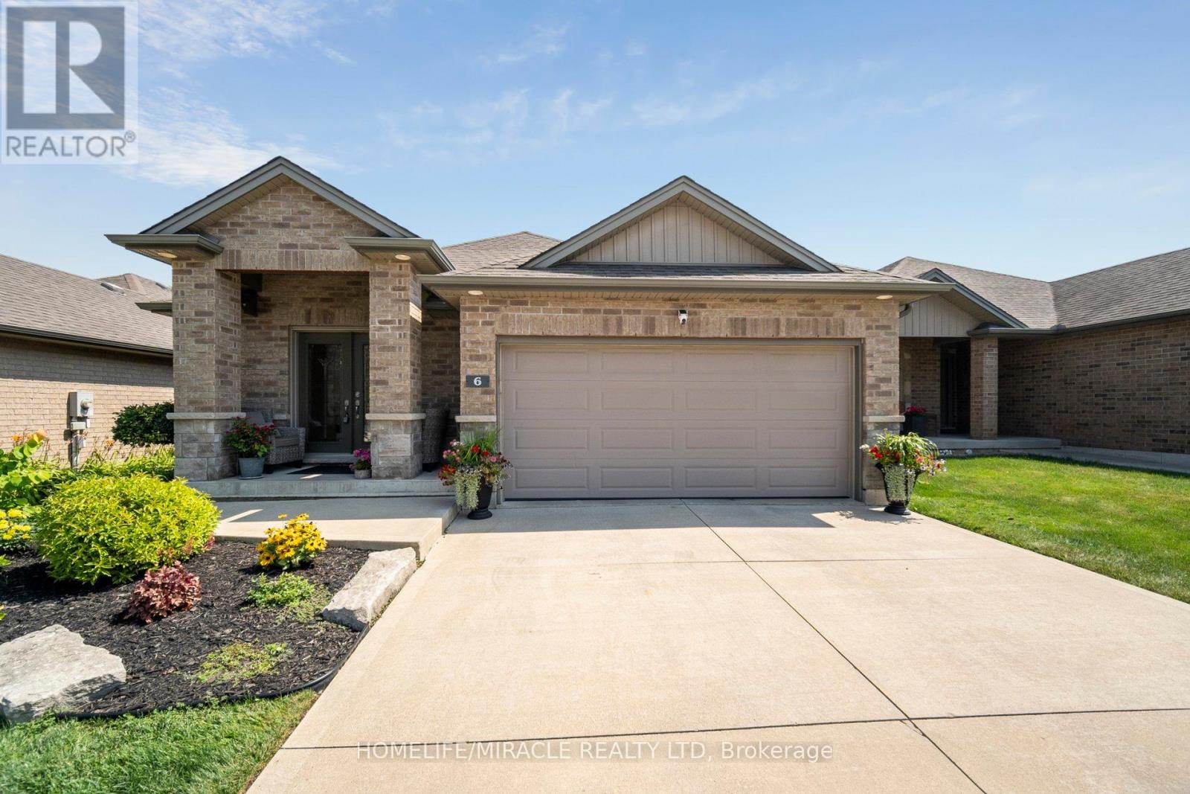


















































6 - 1430 Highbury Avenue N.
London, ON
$799,000
4 Bedrooms
3 Bathrooms
1400 - 1599 SQ/FT
1 Stories
Offered in sought-after Maple Ridge Estates! This immaculate, move-in ready, low-maintenance home blends comfort and elegance with thoughtful upgrades almost $50,000 invested in the last year alone. Featuring 4 spacious bedrooms (2+2), 3 full bathrooms (including a primary ensuite), a welcoming main floor, main-floor laundry, and a generous 2-car garage, it truly checks all the boxes. Freshly painted throughout, the home boasts brand-new hardwood flooring on the main floor and new flooring in the basement, complemented by 9-foot ceilings for an open, airy feel. The primary bedroom features a new window, while the basement includes two new windows with brand-new blinds. The open-concept living, dining, and kitchen area flows seamlessly to a larger, stamped-concrete patio and landscaped backyard perfect for entertaining. The kitchen offers modern fixtures and ample prep space to enjoy under high, coffered ceilings in the living area.The garage is a standout, with a brand-new polyaspartic floor coating (10-year limited warranty), new drywall and insulation, and a full heating system ideal for a workshop or man cave. Additional highlights include hardwood and tile flooring, a cozy gas fireplace, an expansive recreation room, and timeless finishes. All furniture is optional to purchase directly from the seller, offering a turnkey opportunity. Words can't capture all the goodness this home offers. Book your showing today! (id:57519)
Listing # : X12342759
City : London
Approximate Age : 11-15 years
Property Taxes : $5,270 for 2024
Property Type : Single Family
Style : Bungalow House
Title : Condominium/Strata
Basement : Full
Heating/Cooling : Forced air Natural gas / Central air conditioning, Air exchanger
Condo fee : $137.00 Monthly
Days on Market : 39 days
6 - 1430 Highbury Avenue N. London, ON
$799,000
photo_library More Photos
Offered in sought-after Maple Ridge Estates! This immaculate, move-in ready, low-maintenance home blends comfort and elegance with thoughtful upgrades almost $50,000 invested in the last year alone. Featuring 4 spacious bedrooms (2+2), 3 full bathrooms (including a primary ensuite), a welcoming main floor, main-floor laundry, and a generous 2-car ...
Listed by Homelife/miracle Realty Ltd
For Sale Nearby
1 Bedroom Properties 2 Bedroom Properties 3 Bedroom Properties 4+ Bedroom Properties Homes for sale in St. Thomas Homes for sale in Ilderton Homes for sale in Komoka Homes for sale in Lucan Homes for sale in Mt. Brydges Homes for sale in Belmont For sale under $300,000 For sale under $400,000 For sale under $500,000 For sale under $600,000 For sale under $700,000
