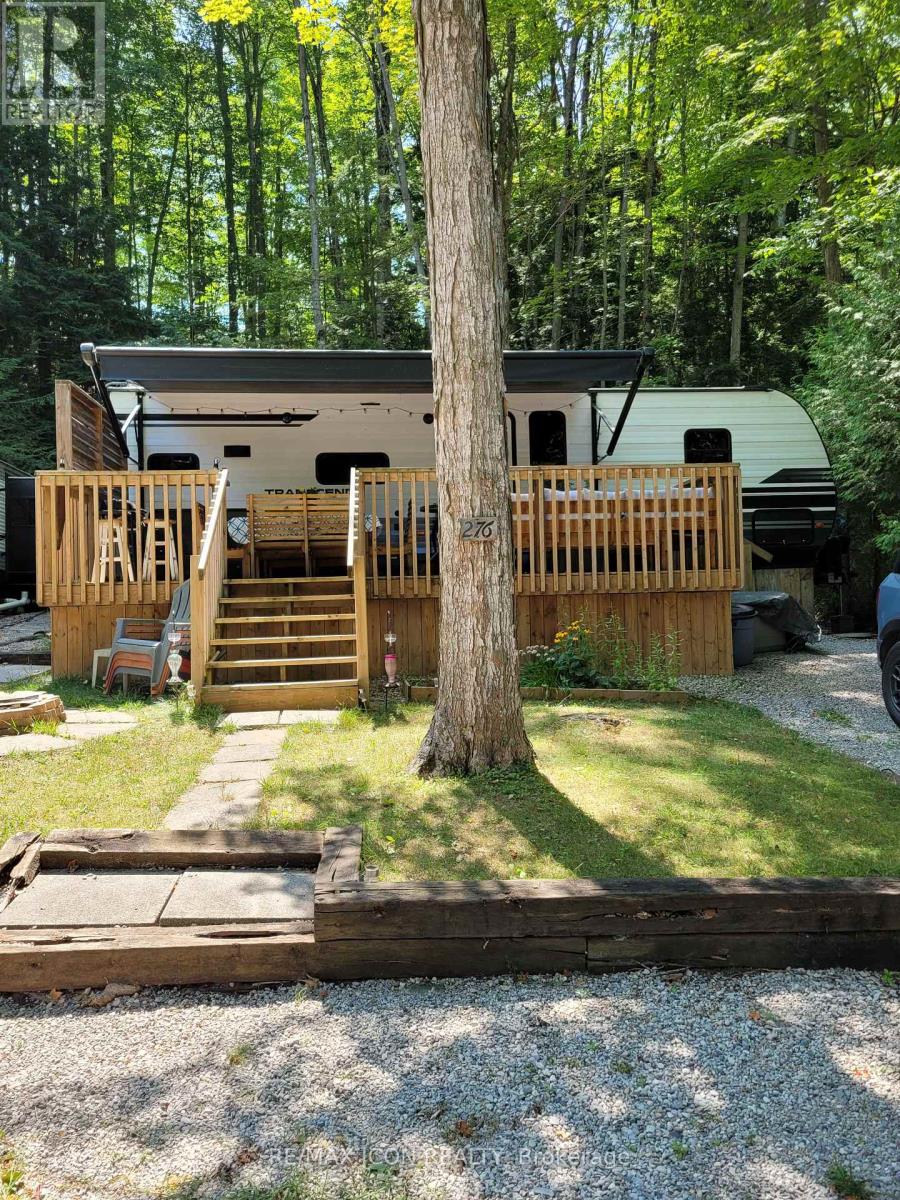


























594 Freeport Street.
London, ON
Property is SOLD
4 Bedrooms
2 + 1 Bathrooms
1500 - 2000 SQ/FT
2 Stories
Welcome to this charming home in the sought-after Hyde Park community, proudly owned and lovingly maintained by the original owner. Offering 3+1 bedrooms and 3.5 bathrooms, this residence has been meticulously cared for over the years and is ready to welcome its next family. The main area features an open-concept design with modern, sleek kitchen cabinetry and a large island perfect for gatherings and everyday living. The living room is warm and inviting with a cozy fireplace and beautiful built-in shelving, creating the perfect space to relax or entertain. From here, step through the sliding door to access the back patio and fully fenced backyard, ideal for outdoor entertaining, play, or simply enjoying some quiet time. The main level also hosts the laundry room that has been thoughtfully designed with cabinetry to tuck away all the essentials, keeping the space organized, functional, and beautifully clean. Upstairs hosts all of the bedrooms, including the spacious primary suite. Large sliding doors fills the room with natural light and opens to a private balcony. The 4-piece ensuite offers a spa-like experience with a glass shower, double sinks, and an additional vanity space. The fully finished basement expands your living space with an additional bedroom and bathroom, ideal for guests or a home office. Curb appeal is enhanced by the concrete driveway with clean and simple landscaping, offering both durability and a polished, welcoming finish to the front of the home. Located close to Hyde Park shopping, Masonville Mall, and Western University, this home combines comfort, convenience, and timeless appeal. (id:57519)
Listing # : X12388161
City : London
Approximate Age : 6-15 years
Property Taxes : $4,735 for 2024
Property Type : Single Family
Title : Freehold
Basement : Full (Finished)
Lot Area : 30.6 x 108.5 FT | under 1/2 acre
Heating/Cooling : Forced air Natural gas / Central air conditioning
Days on Market : 15 days
594 Freeport Street. London, ON
Property is SOLD
Welcome to this charming home in the sought-after Hyde Park community, proudly owned and lovingly maintained by the original owner. Offering 3+1 bedrooms and 3.5 bathrooms, this residence has been meticulously cared for over the years and is ready to welcome its next family. The main area features an open-concept design with modern, sleek kitchen ...
Listed by Century 21 First Canadian Corp
For Sale Nearby
1 Bedroom Properties 2 Bedroom Properties 3 Bedroom Properties 4+ Bedroom Properties Homes for sale in St. Thomas Homes for sale in Ilderton Homes for sale in Komoka Homes for sale in Lucan Homes for sale in Mt. Brydges Homes for sale in Belmont For sale under $300,000 For sale under $400,000 For sale under $500,000 For sale under $600,000 For sale under $700,000










