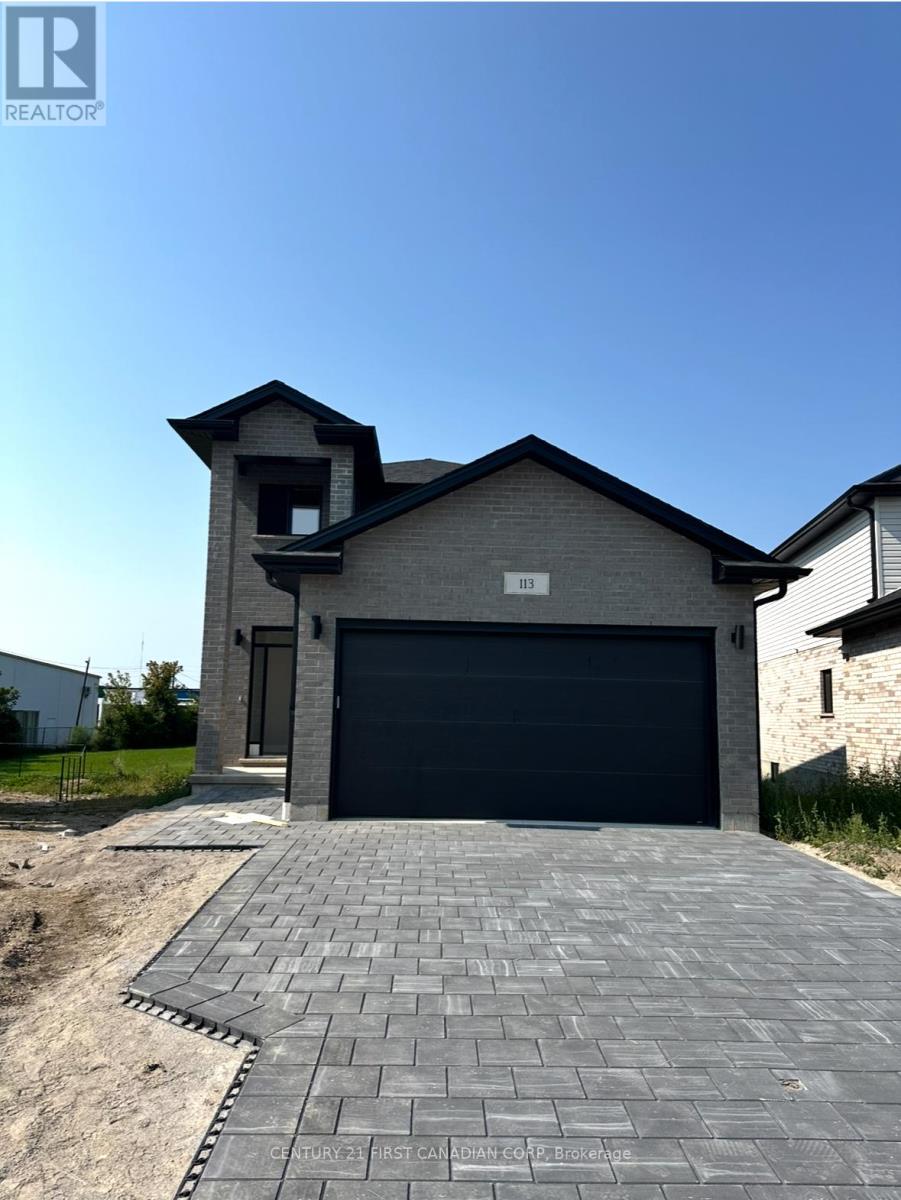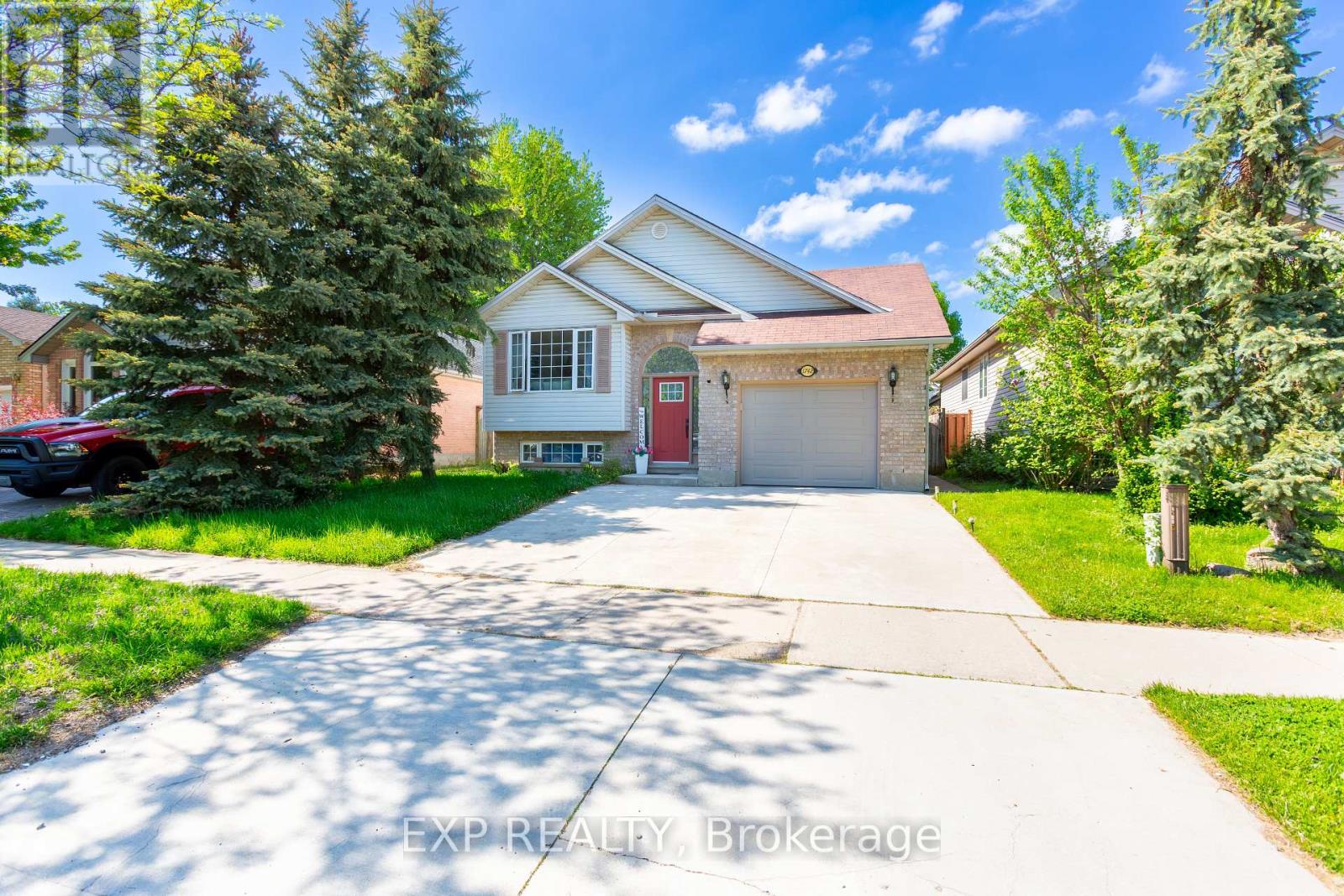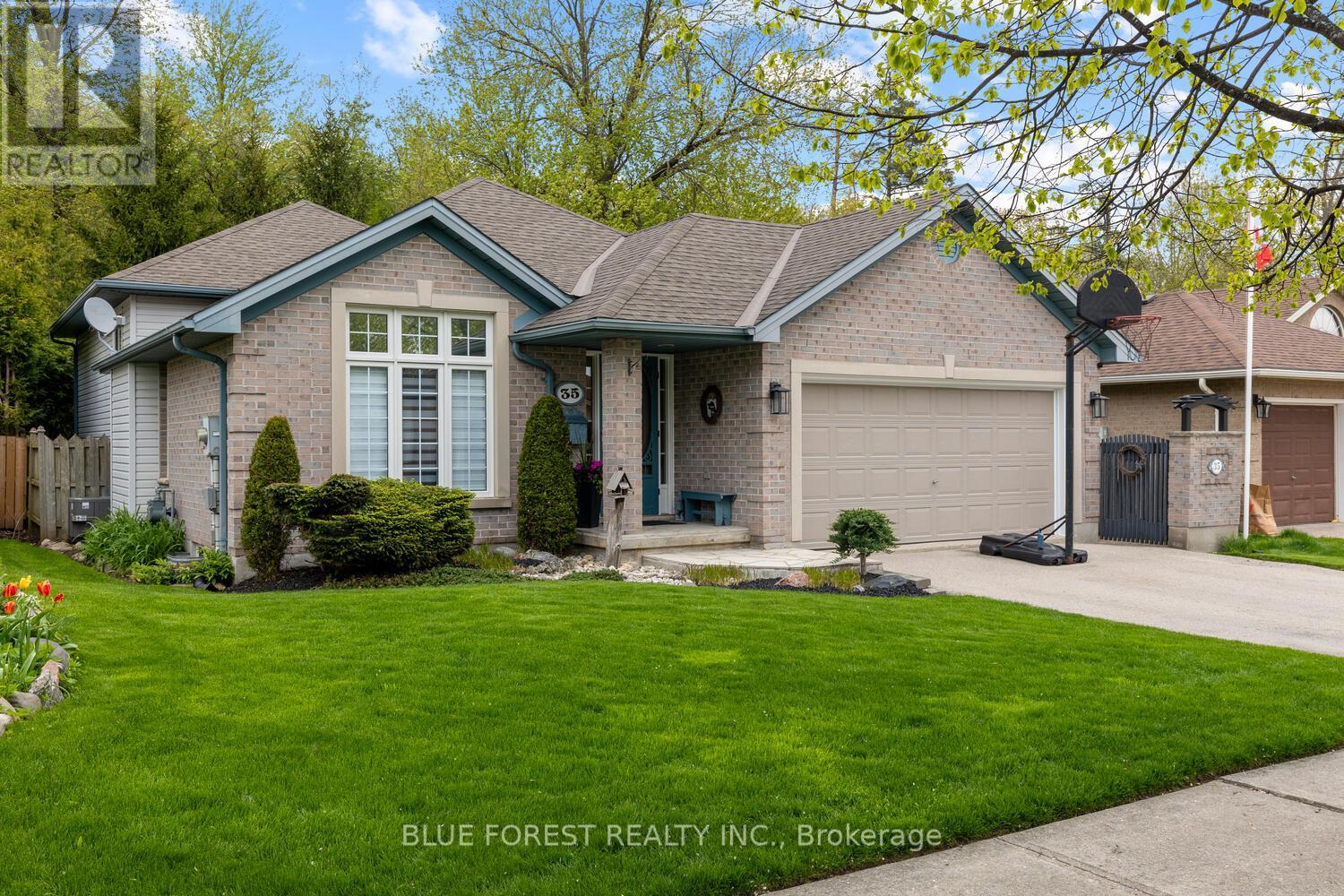











































583 Fieldgate Circle.
London, ON
$639,000
3 Bedrooms
1 + 2 Bathrooms
1100 SQ/FT
2 Stories
Nestled on a quiet, family-friendly street in one of London, Ontario's most desirable neighbourhoods, 583 Fieldgate Circle is the perfect blend of modern updates, spacious living, and exceptional outdoor space. This move-in ready 3-bedroom, 3-bathroom gem is more than just a house it's a place to call home. Set on a rare pie-shaped lot, this property boasts one of the largest backyards on the street - a private oasis perfect for kids, pets, entertaining, or simply unwinding in peace. Whether you're soaking in the luxurious hot tub, enjoying a summer BBQ on the expansive wooden deck, or relaxing under the charming gazebo with privacy shade, the backyard alone makes this home a standout. Step inside to a bright, open-concept main floor designed for modern living and easy entertaining. The heart of the home a stunning, fully renovated kitchen (2021) features elegant white cabinetry, marble countertops, a designer backsplash, and premium Samsung stainless steel appliances. The seamless flow from kitchen to outdoor space makes this the perfect home for hosting friends or enjoying family dinners. Upstairs, discover three generously sized bedrooms, including a beautifully updated full bathroom (2024) with high-end finishes a perfect setup for growing families. The fully finished lower level adds even more space, offering a comfortable recreation room, second half bathroom, and plenty of flexibility for a home office, playroom, or gym. Additional thoughtful upgrades include new windows in the primary bedroom and an insulated garage door enhancing both comfort and energy efficiency. Located just minutes from top-rated schools, scenic parks and trails, shopping centres, and with quick access to major highways, you'll love how connected this home is to everything your family needs. Don't miss your chance to be a part of this well-established community full of friendly neighbours and vibrant local amenities! (id:57519)
Listing # : X12261697
City : London
Approximate Age : 16-30 years
Property Taxes : $3,650 for 2025
Property Type : Single Family
Title : Freehold
Basement : Full (Finished)
Lot Area : 32.6 x 103.7 FT ; Pie Shape - larger in the backya
Heating/Cooling : Forced air Natural gas / Central air conditioning
Days on Market : 25 days
583 Fieldgate Circle. London, ON
$639,000
photo_library More Photos
Nestled on a quiet, family-friendly street in one of London, Ontario's most desirable neighbourhoods, 583 Fieldgate Circle is the perfect blend of modern updates, spacious living, and exceptional outdoor space. This move-in ready 3-bedroom, 3-bathroom gem is more than just a house it's a place to call home. Set on a rare pie-shaped lot, this ...
Listed by Certainli Realty Inc.
For Sale Nearby
1 Bedroom Properties 2 Bedroom Properties 3 Bedroom Properties 4+ Bedroom Properties Homes for sale in St. Thomas Homes for sale in Ilderton Homes for sale in Komoka Homes for sale in Lucan Homes for sale in Mt. Brydges Homes for sale in Belmont For sale under $300,000 For sale under $400,000 For sale under $500,000 For sale under $600,000 For sale under $700,000









