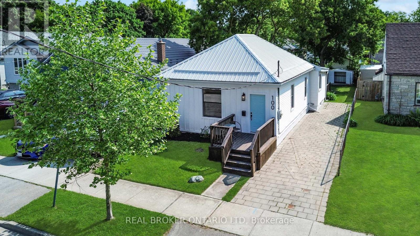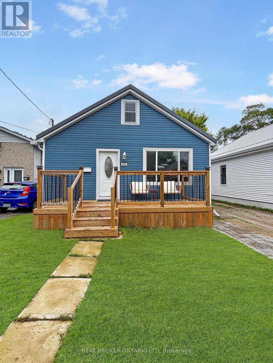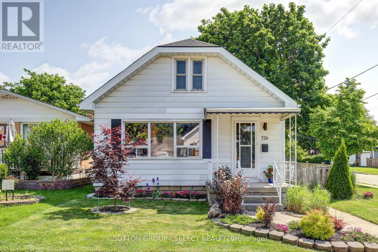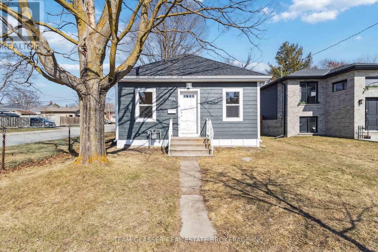

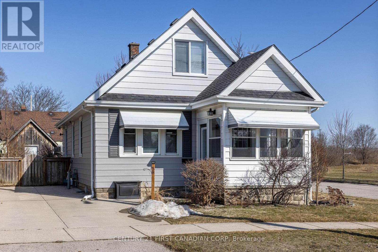
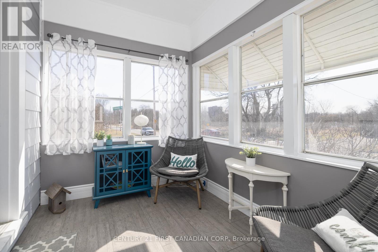
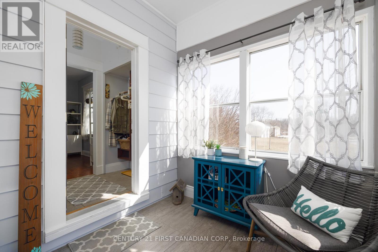
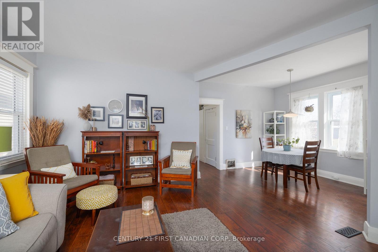
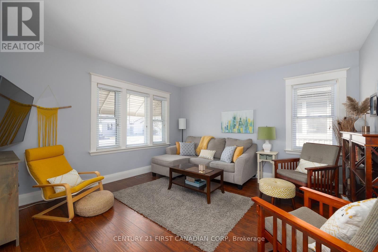
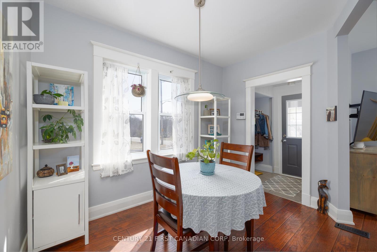
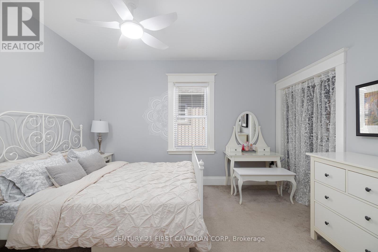
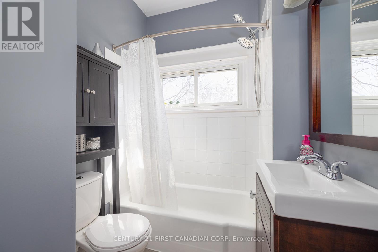

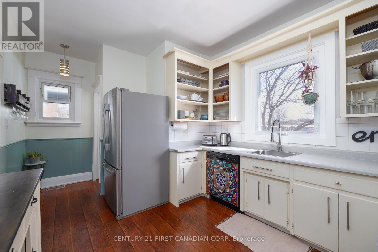
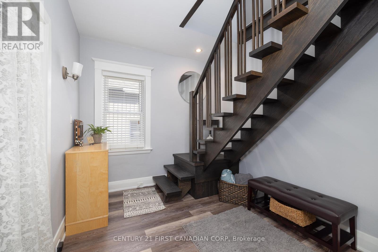
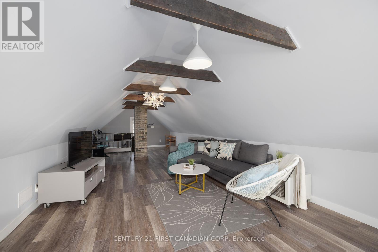
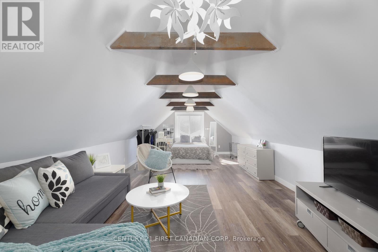
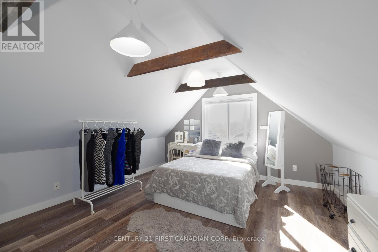
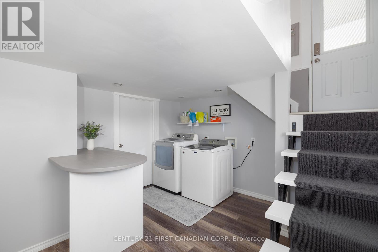

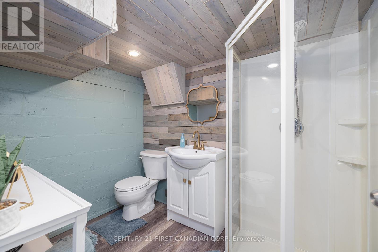
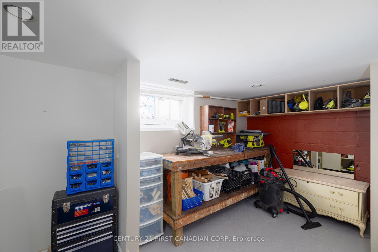
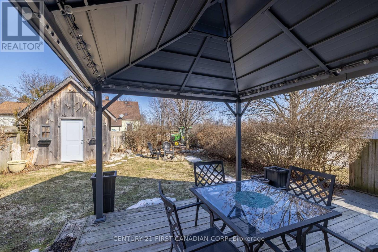
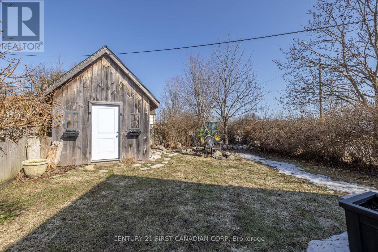
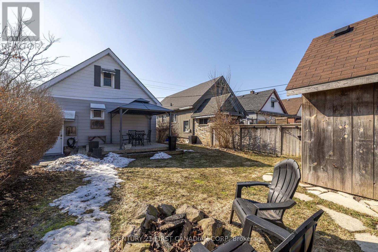
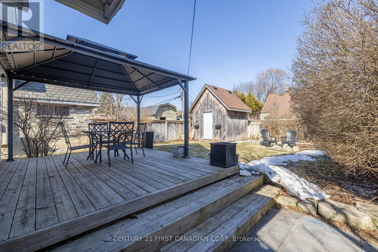
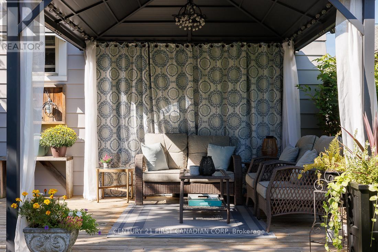
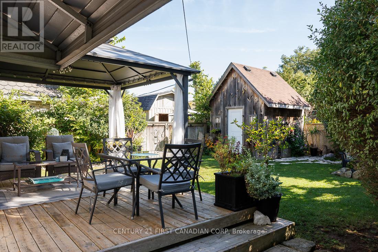
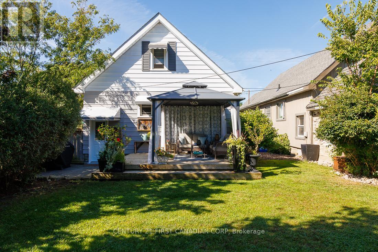
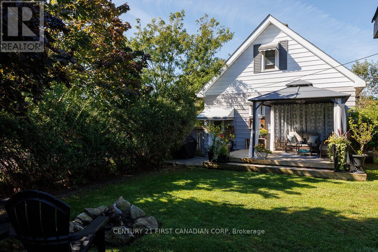
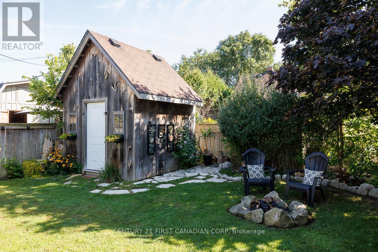
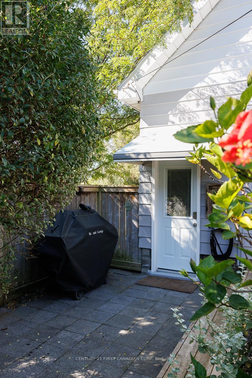
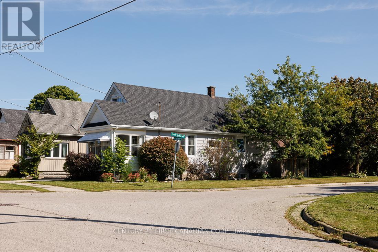
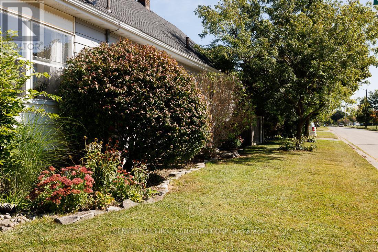
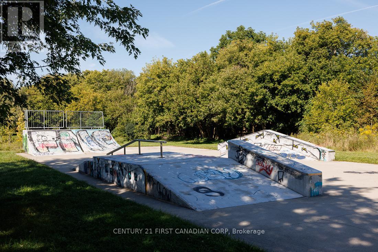
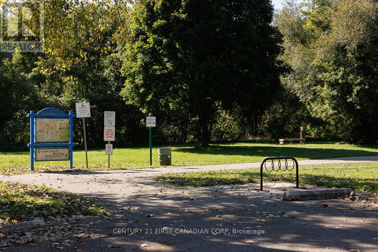
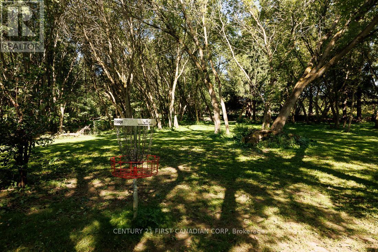
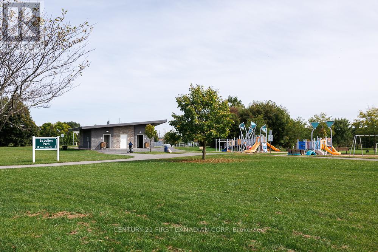
58 St Julien Street.
London, ON
Property is SOLD
3 Bedrooms
2 Bathrooms
1099 SQ/FT
1.5 Stories
Welcome to 58 St Julien street, where charm meets modern convenience! This delightful home boasts impressive curb appeal with beautiful landscaping and a private concrete driveway. Enter into your warm and inviting front porch bathed in sunlight. Just inside youll find an open concept dining and living area characterized by tall ceilings and an abundance of natural light. On this same level, there is a primary bedroom with a built-in closet organizer, just across from a convenient 4 piece bathroom. The kitchen features a gas stove for those who love to cook, and neighbor free views from the window above the sink. Adjacent to the kitchen is a versatile room with a gorgeous custom staircase to upstairs, perfect for additional main floor storage needs. Upstairs, you will love the beautifully finished and sizable bedroom retreat with space for a separate living area and office, accentuated by a cathedral ceiling with exposed beams and brick. This space has been spray foamed behind the walls for year-round comfort. The lower level offers a practical laundry room, separate furnace room, and ample storage. Also, in the lower level there is a charming 3-piece bathroom, a bedroom, and another room currently used as a workshop area. This space is versatile and can be re- imagined into whatever area you may need- Extra home office, workout room, additional living area etc. Step outside to your fully fenced private backyard, perfect for summer evenings spent on the deck under the gazebo or around the firepit, complemented by a garden shed for all your outdoor storage needs. Nestled at the end of a peaceful street, this home is just a few minutes walk to St. Julien Playground, St Julien Park walking trails, as well as Rivers Edge disc golf and skatepark, and is conveniently located a short drive from the 401, Victoria Hospital, downtown London, and all essential amenities. Dont miss the opportunity to make this charming home your own! (id:57519)
Listing # : X12015918
City : London
Property Taxes : $2,139 for 2024
Property Type : Single Family
Title : Freehold
Basement : N/A (Partially finished)
Parking : No Garage
Lot Area : 34.1 x 100.3 FT | under 1/2 acre
Heating/Cooling : Forced air Natural gas / Central air conditioning
Days on Market : 93 days
58 St Julien Street. London, ON
Property is SOLD
Welcome to 58 St Julien street, where charm meets modern convenience! This delightful home boasts impressive curb appeal with beautiful landscaping and a private concrete driveway. Enter into your warm and inviting front porch bathed in sunlight. Just inside youll find an open concept dining and living area characterized by tall ceilings and an ...
Listed by Century 21 First Canadian Corp
For Sale Nearby
1 Bedroom Properties 2 Bedroom Properties 3 Bedroom Properties 4+ Bedroom Properties Homes for sale in St. Thomas Homes for sale in Ilderton Homes for sale in Komoka Homes for sale in Lucan Homes for sale in Mt. Brydges Homes for sale in Belmont For sale under $300,000 For sale under $400,000 For sale under $500,000 For sale under $600,000 For sale under $700,000
