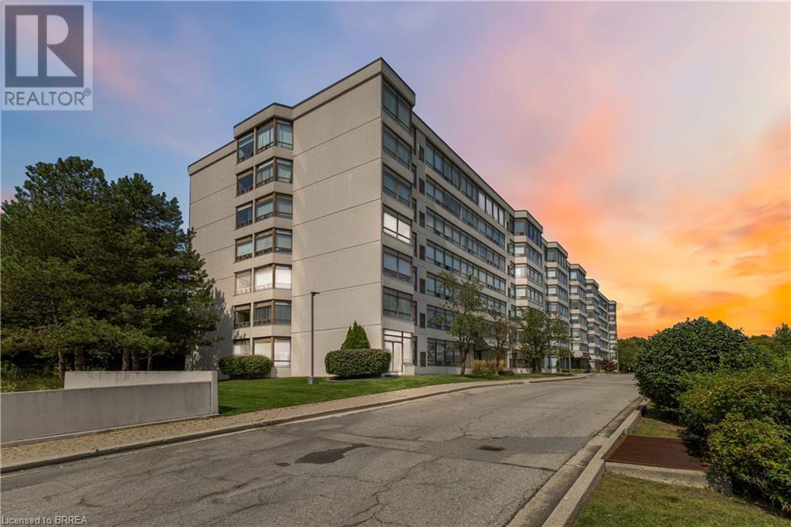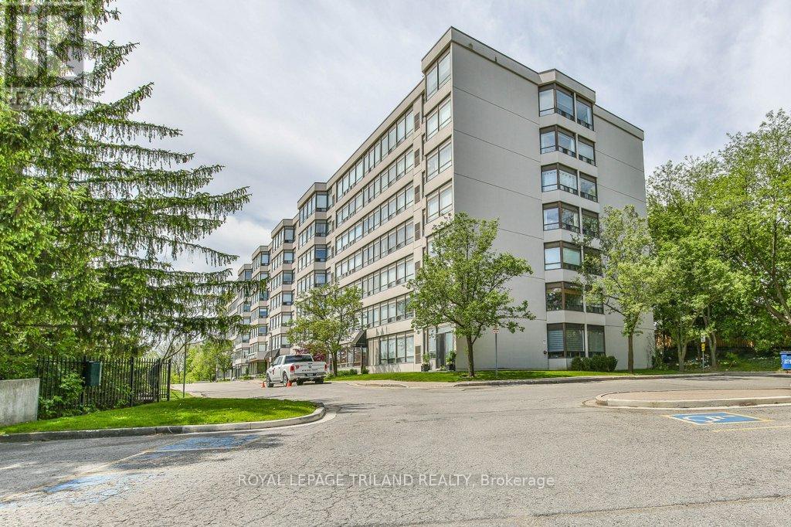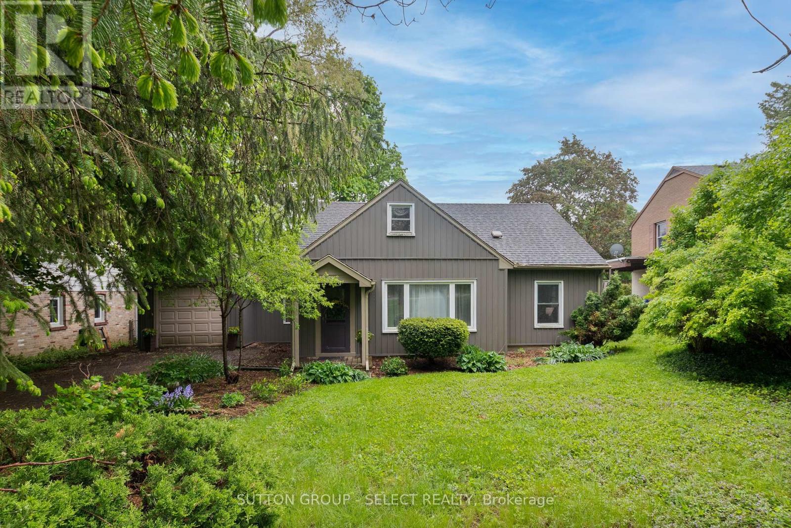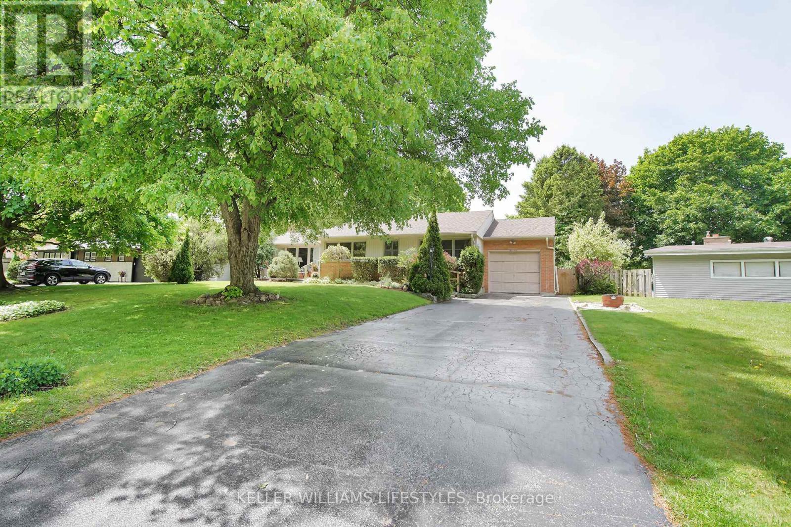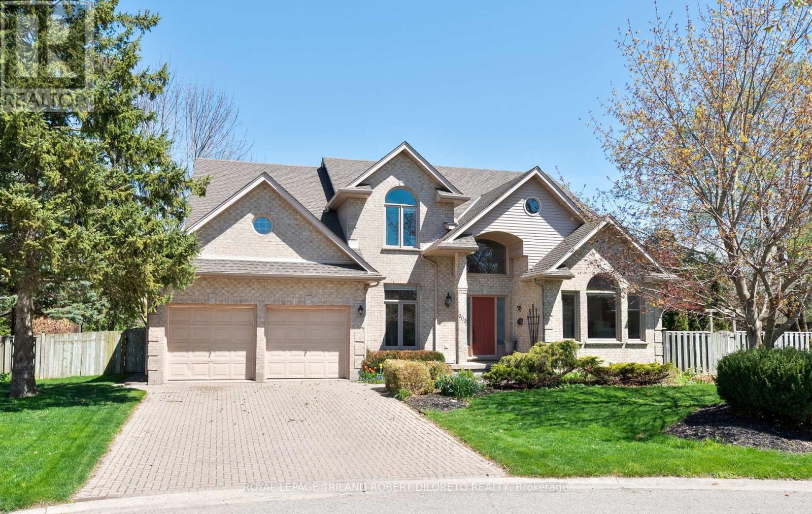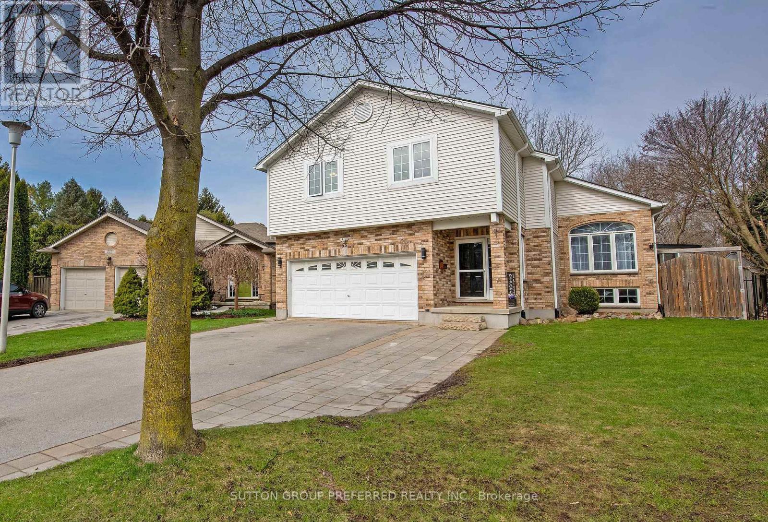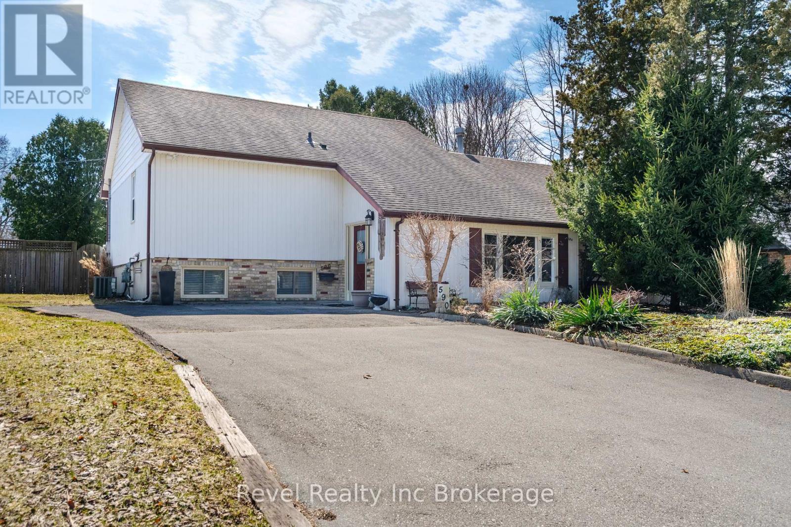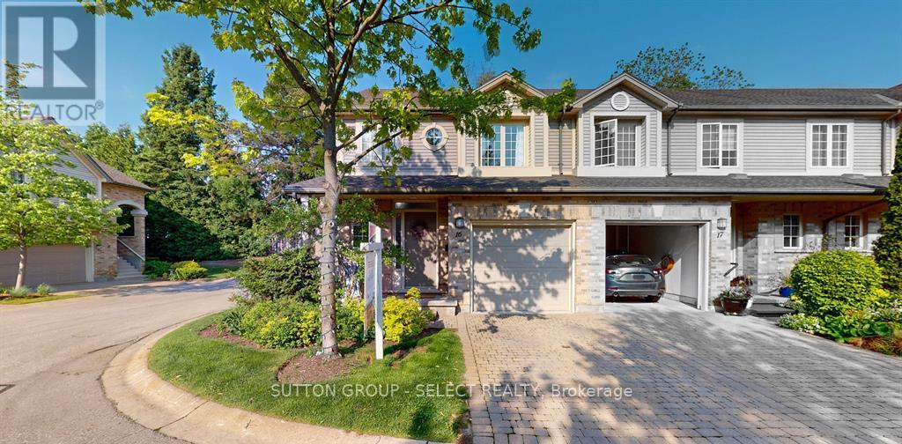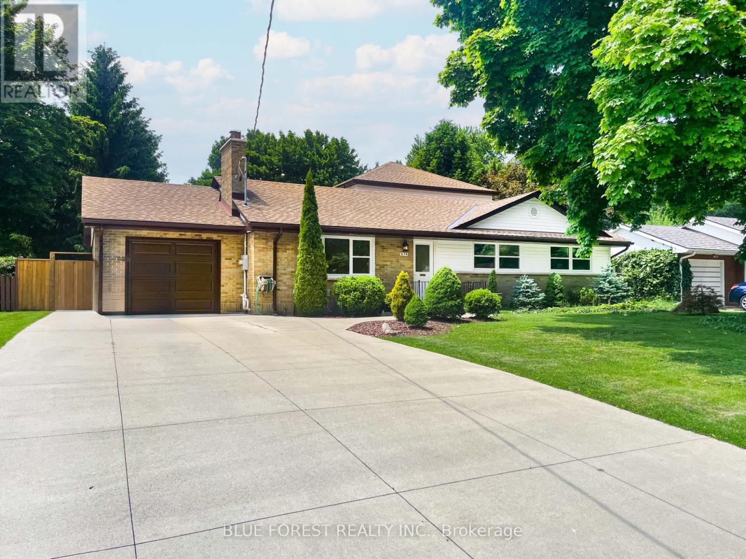















































574 Oakridge Drive.
London, ON
$1,150,000
5 Bedrooms
4 + 1 Bathrooms
3000 SQ/FT
1 Stories
Attention multi-generational Families, this is the one you've been waiting for! Located in highly desirable Oakridge, complete with 2 living spaces, each with its own kitchen and separate entrance, plus a granny suite in the basement for your grown kids, parents, grandparents, or potential income. The original house has been completely renovated, and features 2 bedrooms, a den, living room with a gas fireplace, dining room, a new kitchen with brand new appliances, and a beautiful new bathroom with a custom shower. Luxury vinyl flooring throughout. The original basement has a finished, spacious 1 bedroom granny suite, with a beautiful kitchen that features an induction stove, dishwasher, fridge, and an island, as well as a living room, and a luxury 4-piece bathroom. The new 2 storey addition has a separate entrance from the beautiful large backyard. Second storey features a generous master bedroom with engineered hickory wood floor, a walk-in closet, luxurious 5-piece en-suite where you can relax after a stressful day, second bedroom with a walk-in closet, as well as a main 4-piece bathroom. Main floor has a gorgeous extra wide staircase to the second floor, a fabulous kitchen where you can entertain to your hearts content, while watching your kids play on the patio through the large window, complete with an island that seats 5, lots of cabinets for storage, a gas stove, bar fridge for all your wine, open concept dining room with sliding doors to the backyard, powder room, and walk-in pantry. The generous recreation room in the basement is perfect for creating your dream theater room/games room. Relax in your backyard oasis on your patio, or entertain all your family and friends outdoors, with plenty of room to play games, and host amazing parties! Close to all amenities, schools, hospital. A must see! (id:57519)
Listing # : X11989405
City : London
Approximate Age : 51-99 years
Property Taxes : $9,171 for 2024
Property Type : Single Family
Style : Bungalow House
Title : Freehold
Basement : Full
Lot Area : 75.2 x 185.4 FT
Heating/Cooling : Forced air Natural gas / Central air conditioning, Ventilation system
Days on Market : 114 days
574 Oakridge Drive. London, ON
$1,150,000
photo_library More Photos
Attention multi-generational Families, this is the one you've been waiting for! Located in highly desirable Oakridge, complete with 2 living spaces, each with its own kitchen and separate entrance, plus a granny suite in the basement for your grown kids, parents, grandparents, or potential income. The original house has been completely renovated, ...
Listed by Blue Forest Realty Inc.
For Sale Nearby
1 Bedroom Properties 2 Bedroom Properties 3 Bedroom Properties 4+ Bedroom Properties Homes for sale in St. Thomas Homes for sale in Ilderton Homes for sale in Komoka Homes for sale in Lucan Homes for sale in Mt. Brydges Homes for sale in Belmont For sale under $300,000 For sale under $400,000 For sale under $500,000 For sale under $600,000 For sale under $700,000
