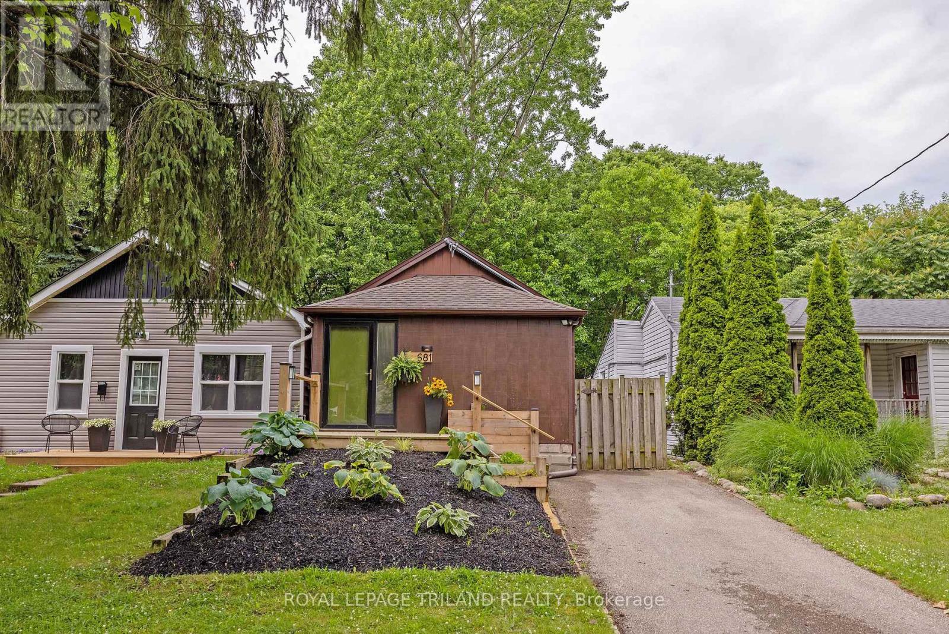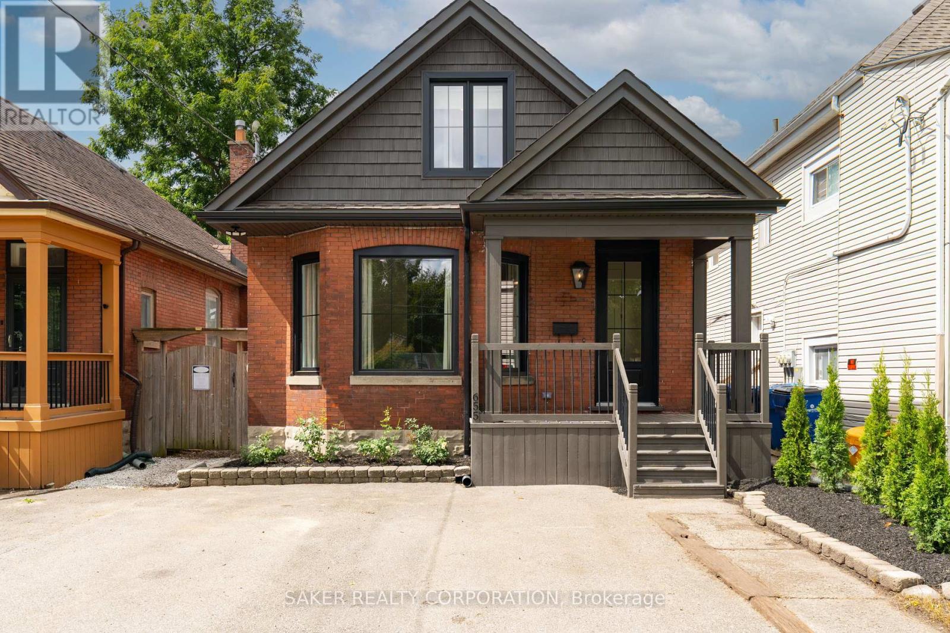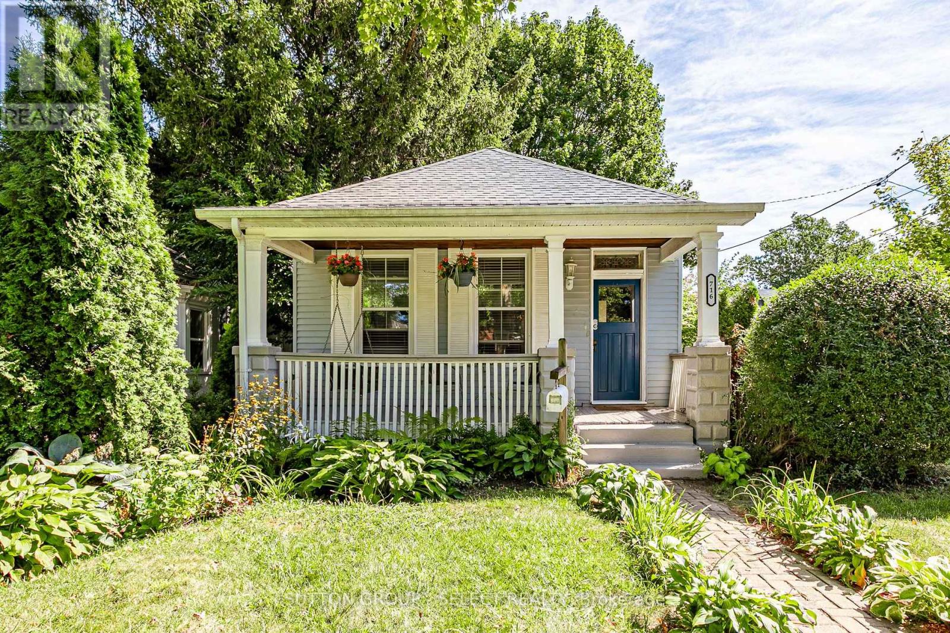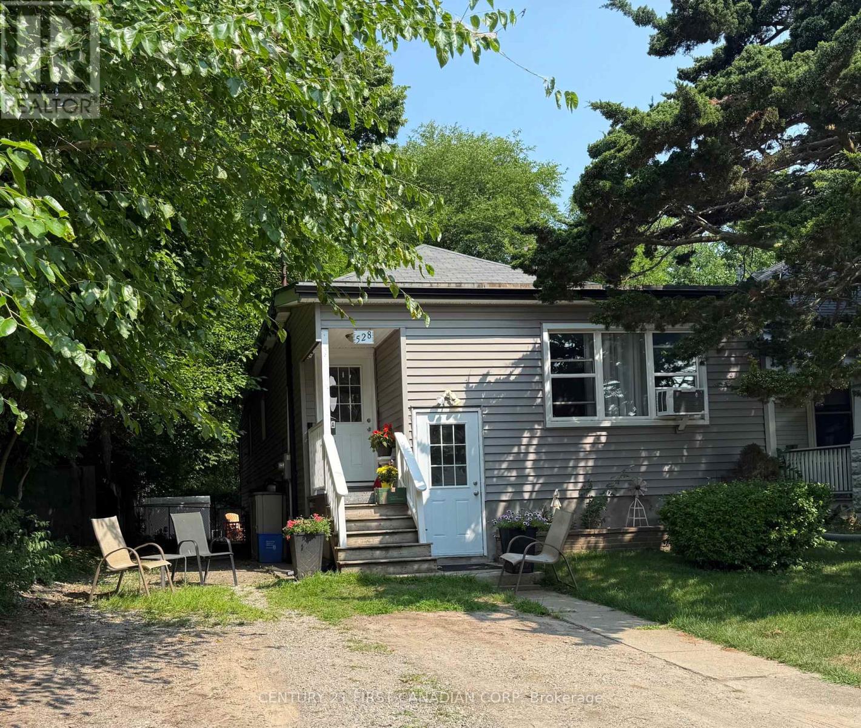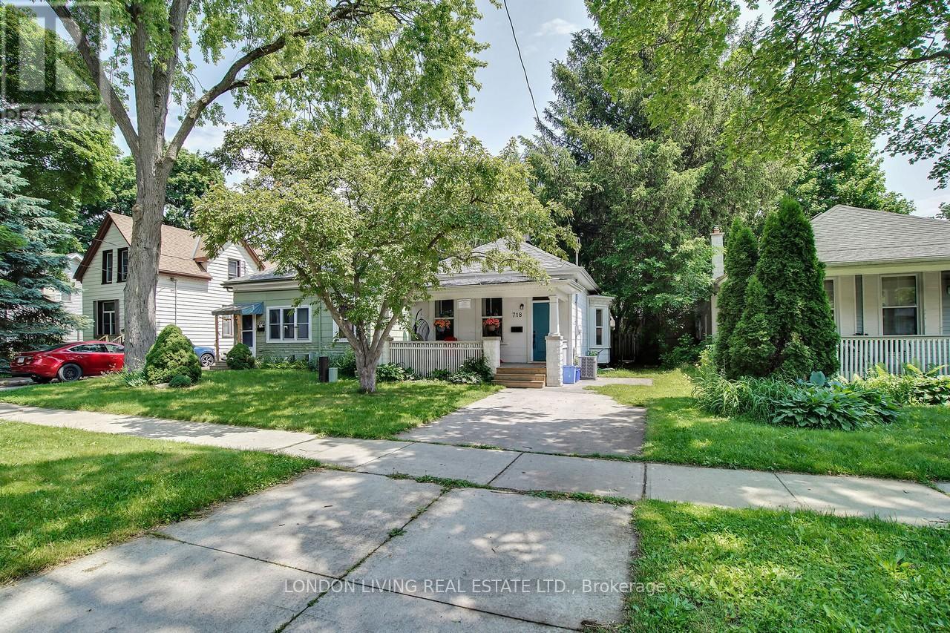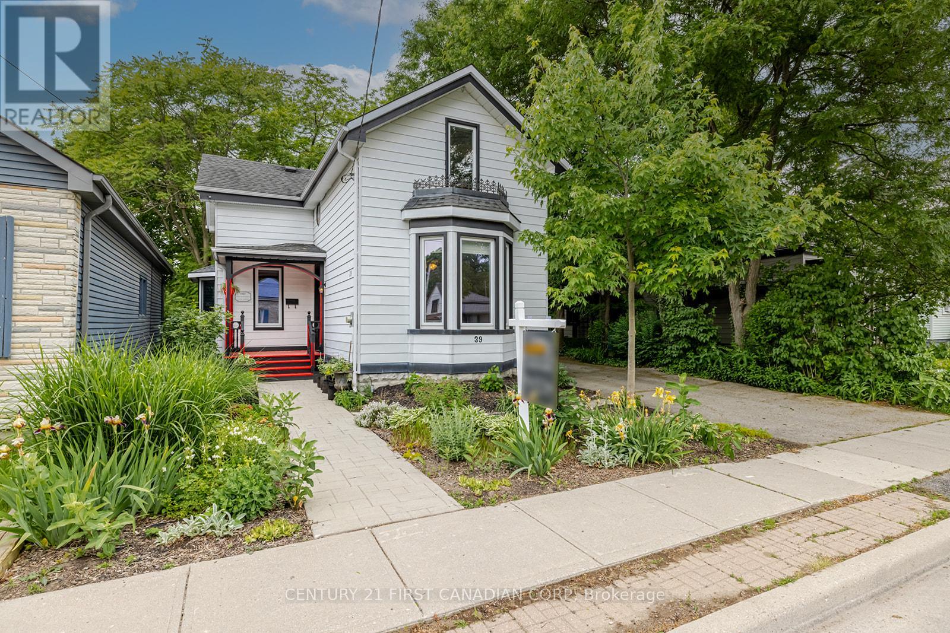


















































566 Pall Mall Street.
London, ON
$555,000
3 Bedrooms
2 Bathrooms
1100 - 1500 SQ/FT
2 Stories
Welcome to 566 Pall Mall Street; a gorgeously updated century home in the heart of downtown; minutes to Victoria Park, Richmond Row, biking paths, restaurants and all the amenities downtown has to offer while living on a quiet and mature tree lined street. This home had an addition completed in 2019, expanding to a 2nd floor which features your large master bedroom, ensuite bathroom and his/hers double closets. The main floor was tastefully updated while maintaining the original charm of the home with new lighting, new flooring, all new windows, beautiful foyer, and as part of the addition, an expanded kitchen area with a custom concrete countertop. Heading through your kitchen patio doors, you can enjoy summer BBQs with family and friends under your pergola, BBQ in rain or shine under a covered BBQ area, and spend nights roasting marshmallows over a fire in the back. The home is incredibly landscaped and creates a sense of tranquillity and peacefulness that you can come home to and enjoy everyday. This is a perfect home for a growing family who wants to enjoy the heart of London. Full list of upgrades include: new laminate flooring(2019), kitchen/countertop(2019), shingles(2019), windows(2019), insulation in addition(2019) electrical panel and most of the wiring(2019), watermain(2019), sewer line to road(2021) and under warranty until by city until 2036, plumbing(2019), Foyer(2024). (id:57519)
Listing # : X12304841
City : London
Approximate Age : 100+ years
Property Taxes : $4,279 for 2024
Property Type : Single Family
Title : Freehold
Basement : N/A (Unfinished)
Parking : No Garage
Lot Area : 31.6 x 132.3 FT | under 1/2 acre
Heating/Cooling : Forced air Natural gas / Central air conditioning
Days on Market : 59 days
566 Pall Mall Street. London, ON
$555,000
photo_library More Photos
Welcome to 566 Pall Mall Street; a gorgeously updated century home in the heart of downtown; minutes to Victoria Park, Richmond Row, biking paths, restaurants and all the amenities downtown has to offer while living on a quiet and mature tree lined street. This home had an addition completed in 2019, expanding to a 2nd floor which features your ...
Listed by Century 21 First Canadian Corp
For Sale Nearby
1 Bedroom Properties 2 Bedroom Properties 3 Bedroom Properties 4+ Bedroom Properties Homes for sale in St. Thomas Homes for sale in Ilderton Homes for sale in Komoka Homes for sale in Lucan Homes for sale in Mt. Brydges Homes for sale in Belmont For sale under $300,000 For sale under $400,000 For sale under $500,000 For sale under $600,000 For sale under $700,000
