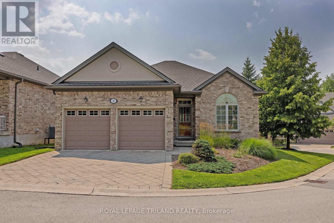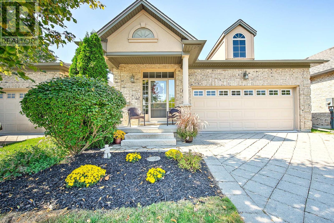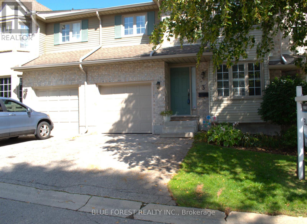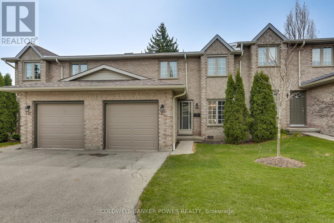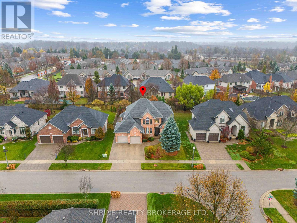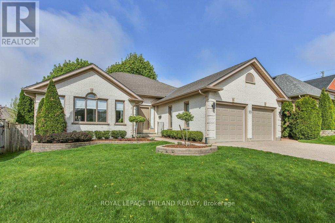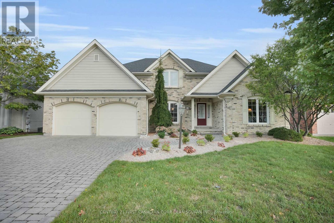

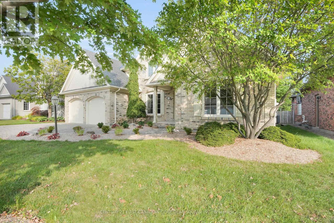
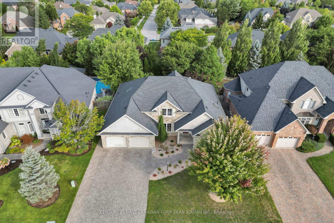
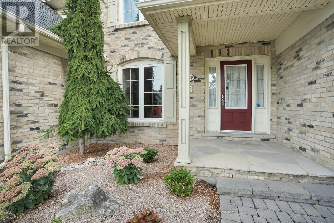
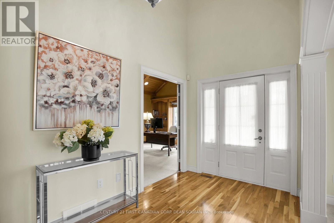
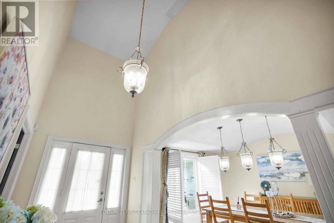
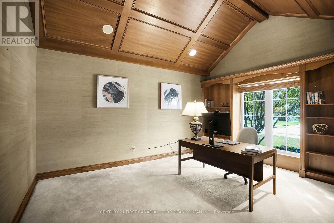
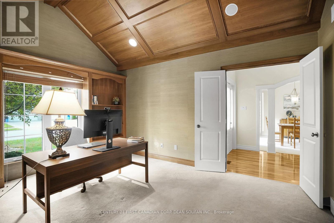
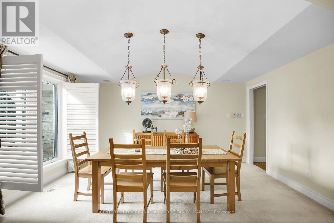
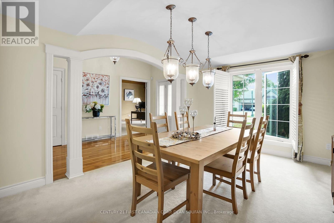
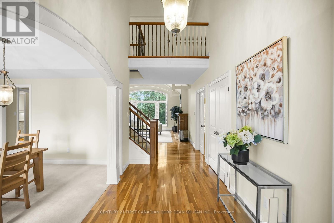
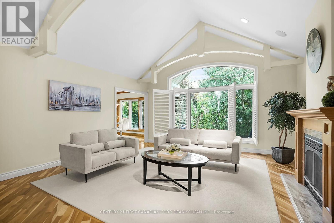
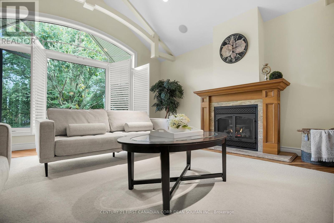
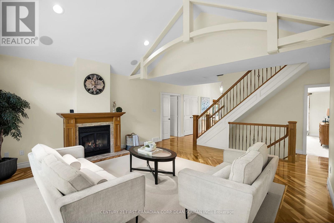
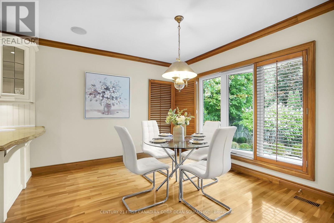
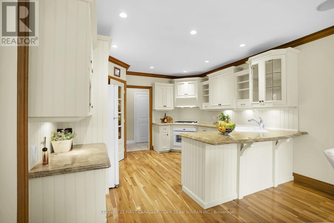
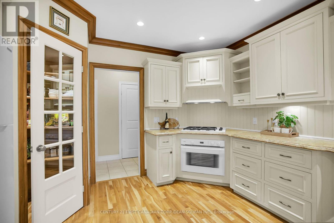
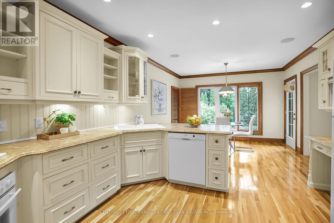
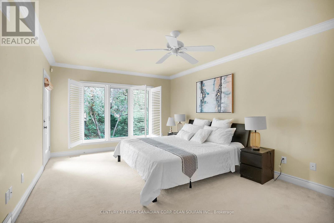
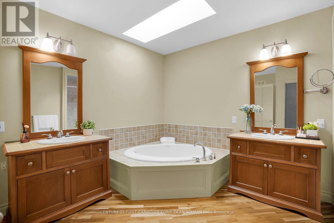
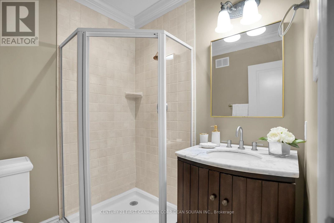
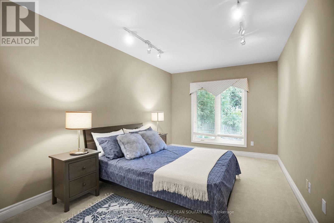
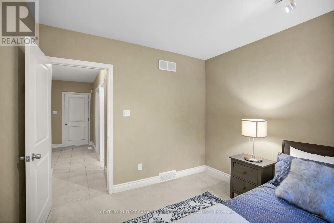
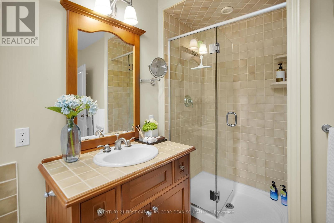
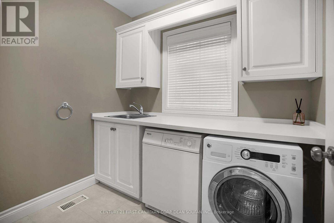
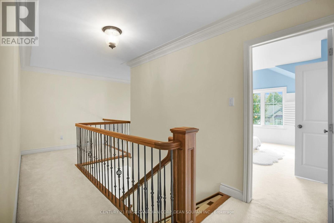
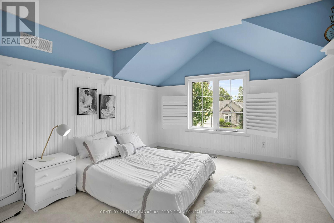
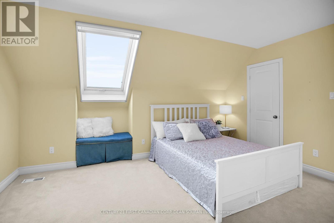
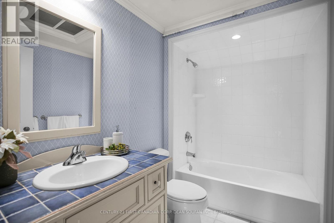
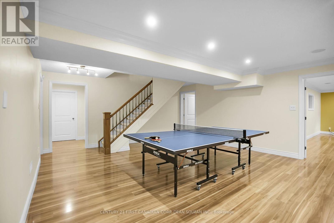
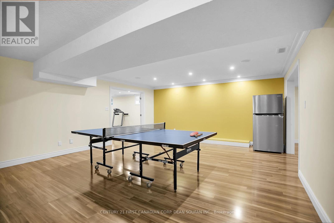
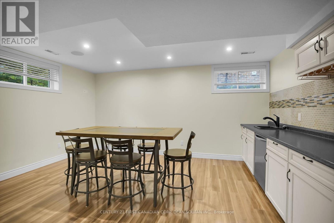
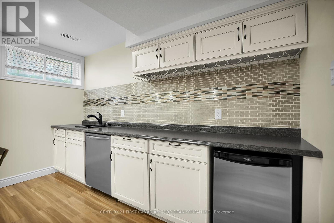
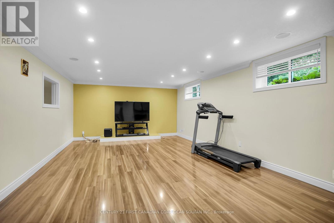
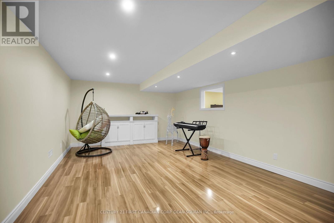
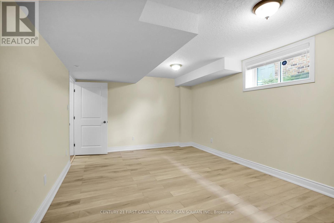
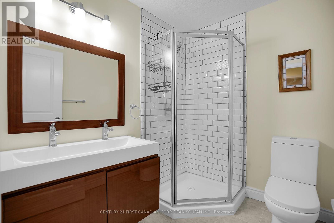
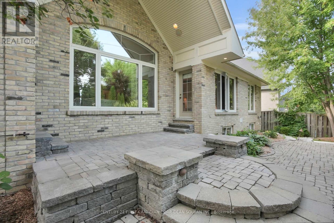
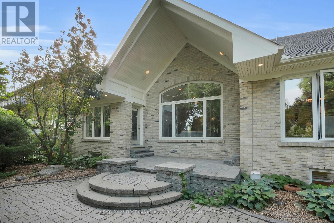
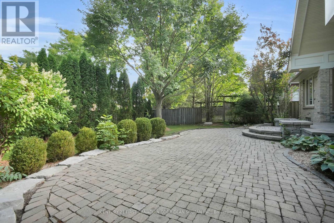
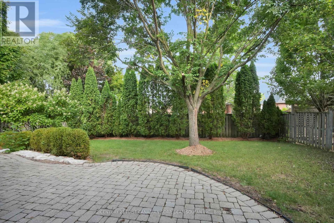
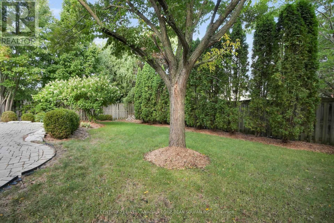
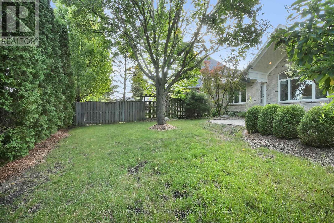
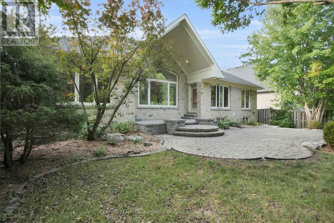
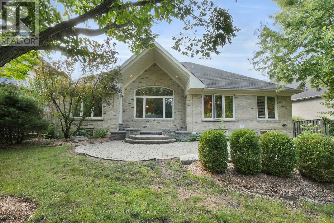
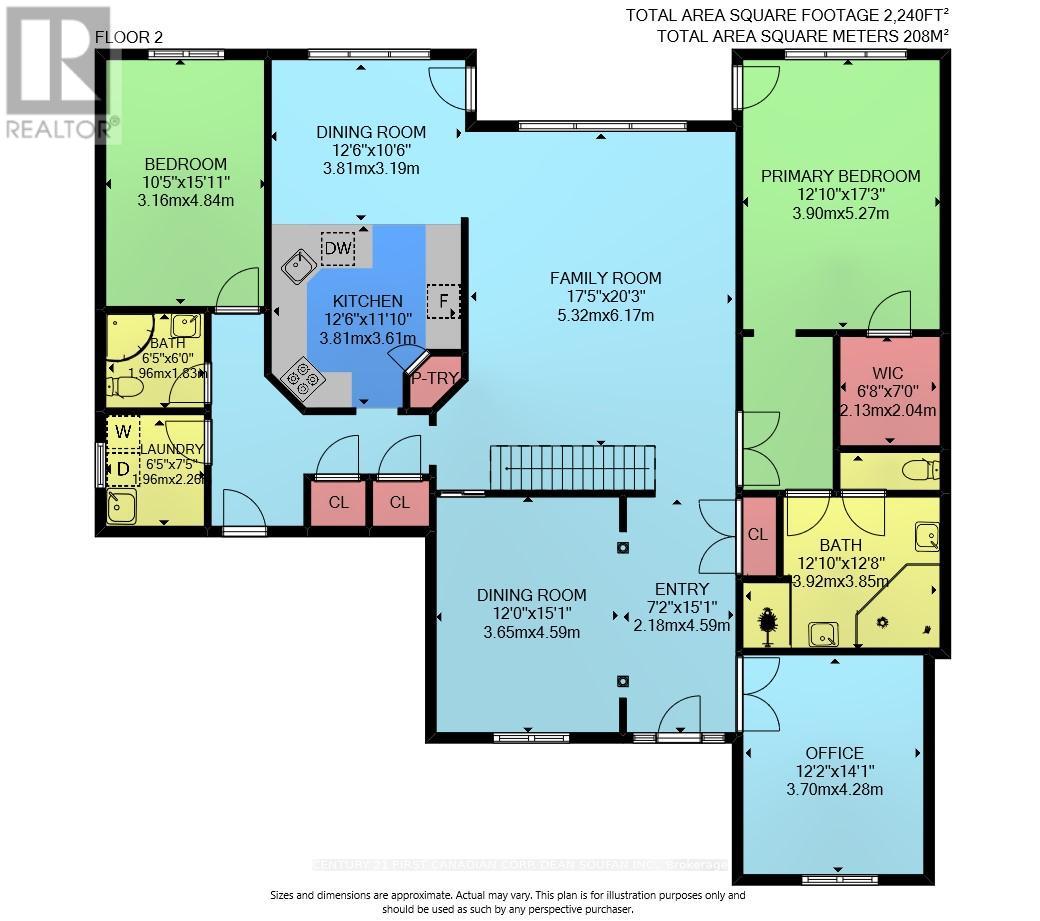
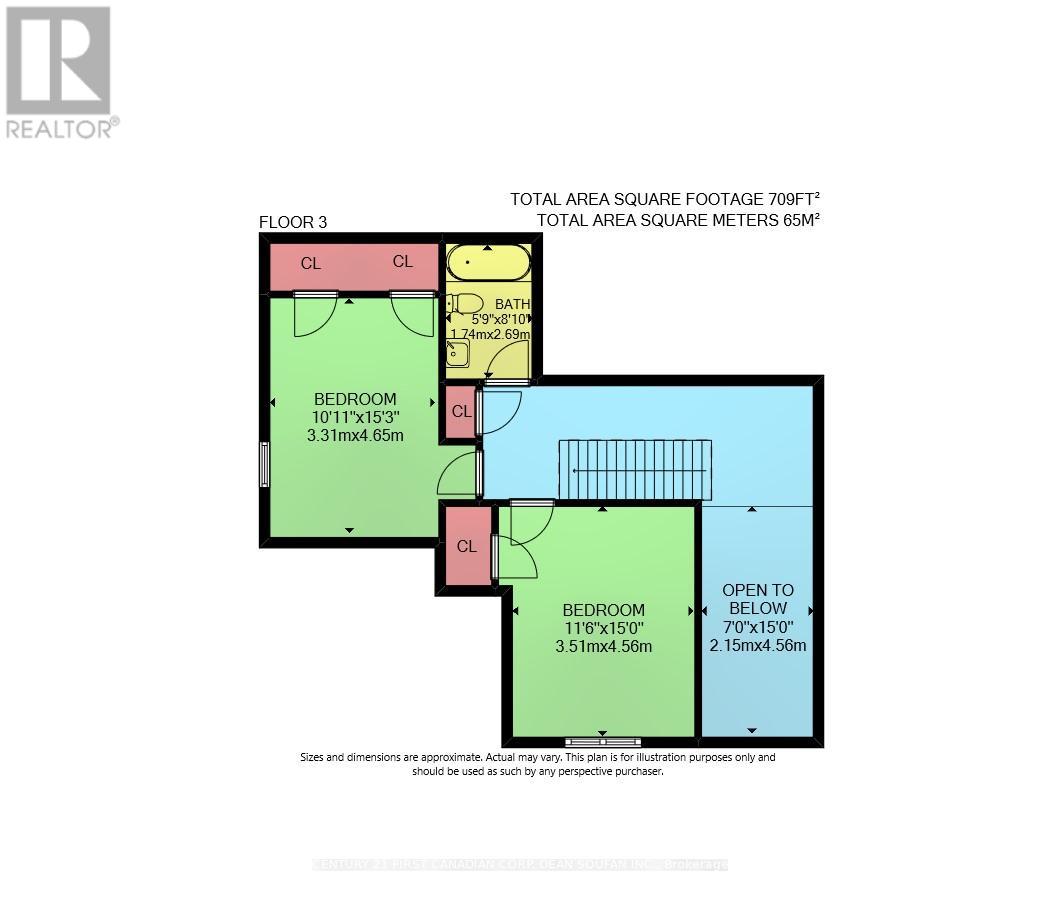
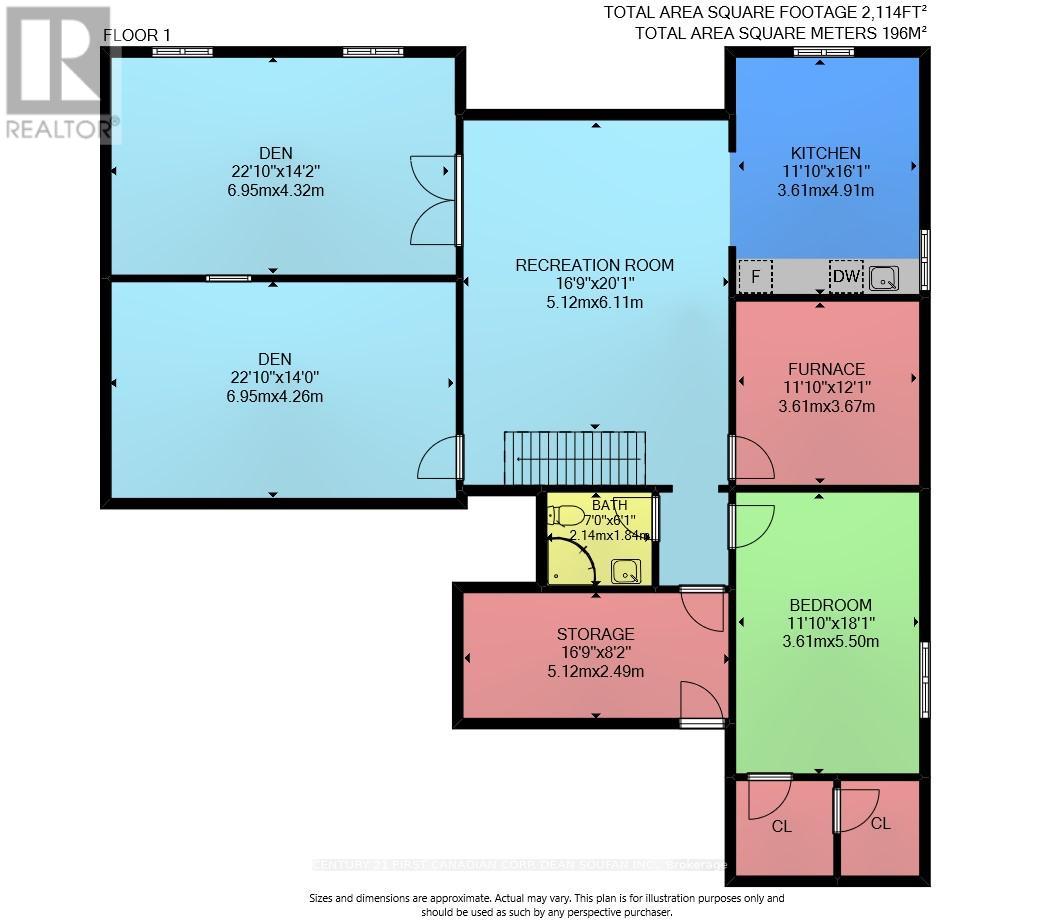
540 Mcgarrell Place.
London, ON
$1,199,900
5 Bedrooms
4 Bathrooms
3000 - 3500 SQ/FT
2 Stories
Rare French Manor Former Model Home in Prestigious Sunningdale. Welcome to this rare and remarkable French Manor style former McMillan model home, ideally situated in Sunningdale, one of London's most sought after communities. Offering more than 5,400 square feet of luxurious living space with 3,061 square feet above grade and 2,348 square feet in the finished lower level, this residence blends timeless architectural character with modern comfort. Step inside and be captivated by the soaring cathedral beamed ceilings in the great room, rich cherry wood floors, and an elegant gourmet kitchen featuring antique maple cabinetry, granite countertops, and built in appliances. The main floor also offers a private office, a formal dining room, and the ultimate convenience with a main level primary suite that includes a spa inspired ensuite, walk in closet, and direct access to the backyard. A second spacious bedroom with nearby bath completes the main level and is perfect for guests or family. Upstairs you will find two generously sized bedrooms that share a full bath, while the fully finished lower level provides endless space for entertaining with a large recreation room, dry bar, fifth bedroom, full bath, and plenty of storage. Enjoy outdoor living in the fully fenced backyard, ideal for family gatherings and relaxation. The location is second to none with Medway Valley trails, Masonville Mall, Sunningdale Golf Course, and top ranked schools including Masonville Public School and A B Lucas Secondary School with school bus access. This exceptional home combines luxury, convenience, and location and presents an opportunity not to be missed. (id:57519)
Listing # : X12389443
City : London
Approximate Age : 16-30 years
Property Taxes : $11,279 for 2024
Property Type : Single Family
Title : Freehold
Basement : Full (Finished)
Lot Area : 64.9 x 125.1 FT | under 1/2 acre
Heating/Cooling : Forced air Natural gas / Central air conditioning, Air exchanger
Days on Market : 12 days
540 Mcgarrell Place. London, ON
$1,199,900
photo_library More Photos
Rare French Manor Former Model Home in Prestigious Sunningdale. Welcome to this rare and remarkable French Manor style former McMillan model home, ideally situated in Sunningdale, one of London's most sought after communities. Offering more than 5,400 square feet of luxurious living space with 3,061 square feet above grade and 2,348 square feet in ...
Listed by Century 21 First Canadian Corp. Dean Soufan Inc.
For Sale Nearby
1 Bedroom Properties 2 Bedroom Properties 3 Bedroom Properties 4+ Bedroom Properties Homes for sale in St. Thomas Homes for sale in Ilderton Homes for sale in Komoka Homes for sale in Lucan Homes for sale in Mt. Brydges Homes for sale in Belmont For sale under $300,000 For sale under $400,000 For sale under $500,000 For sale under $600,000 For sale under $700,000
