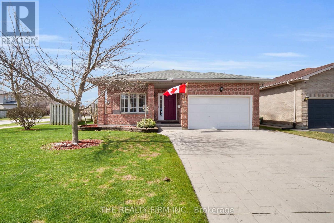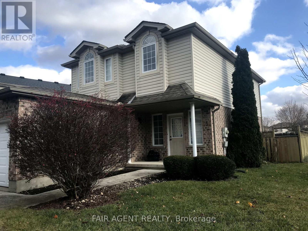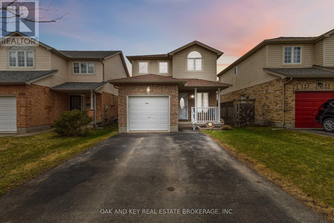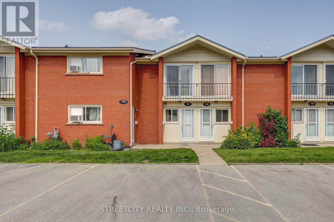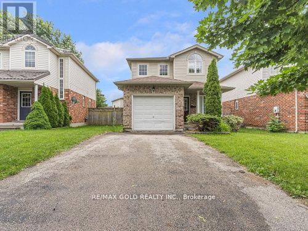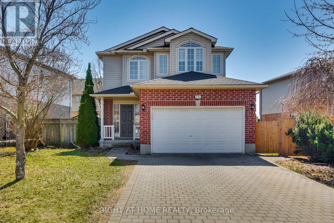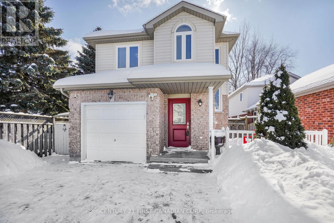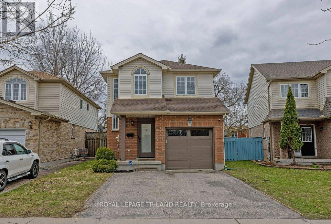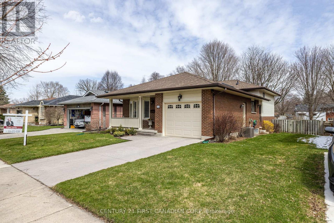

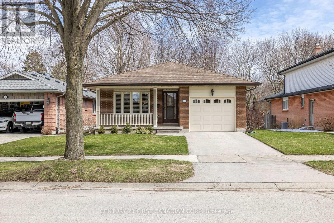
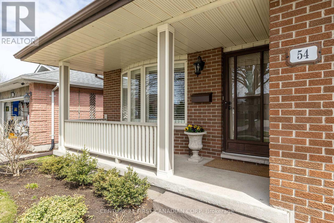
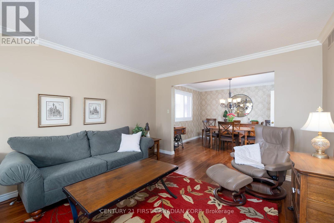
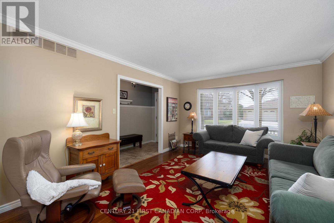
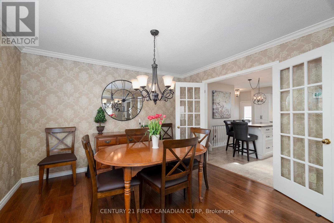
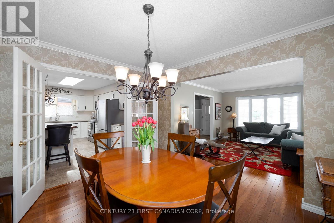
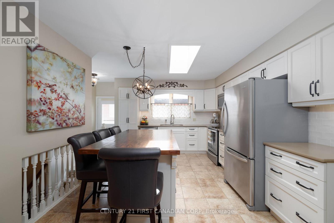
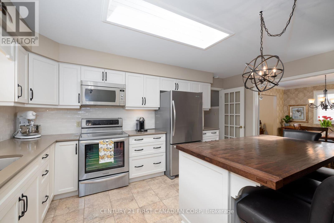
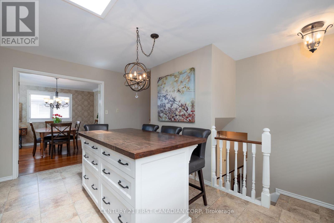
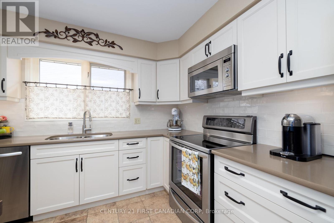
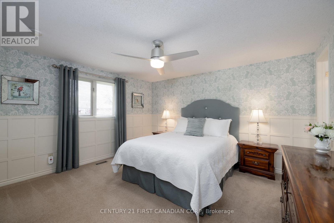
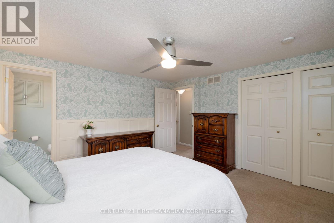
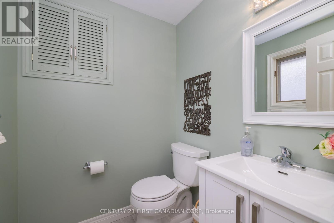
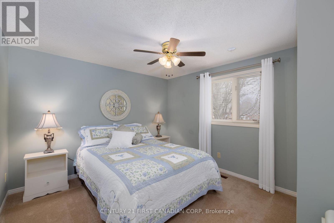
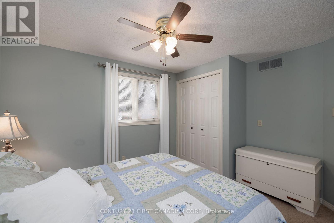
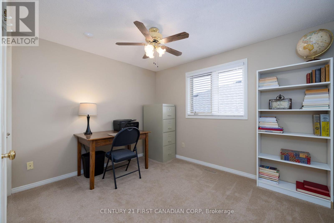
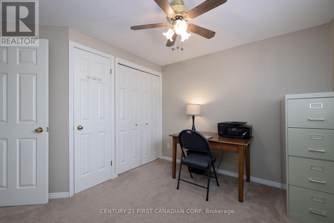
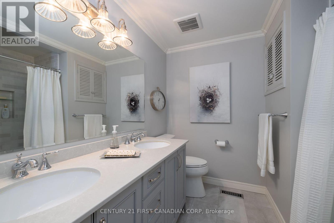
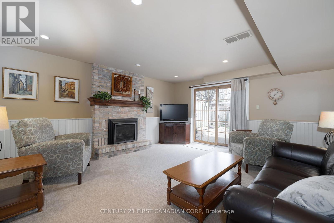
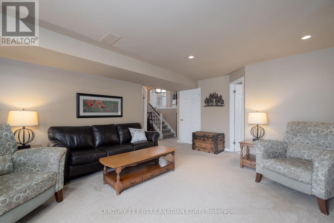
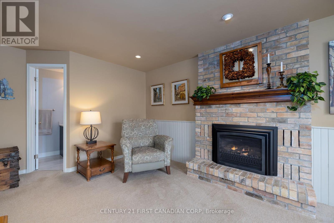
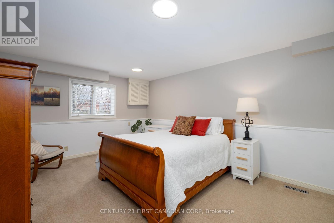
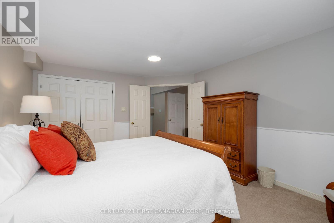
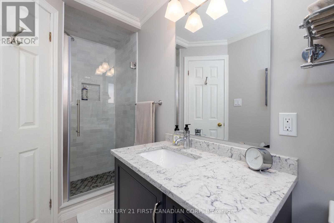
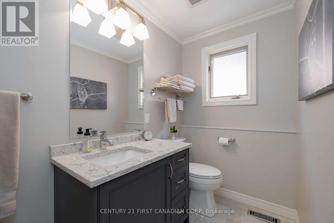
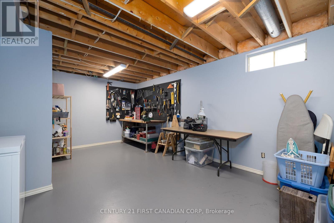
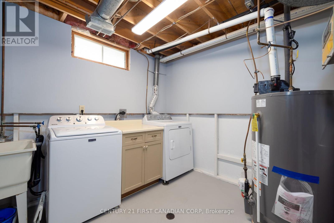
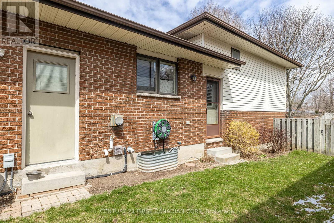
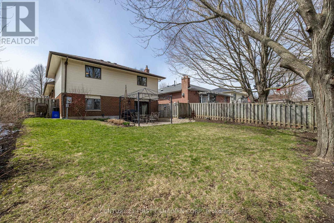
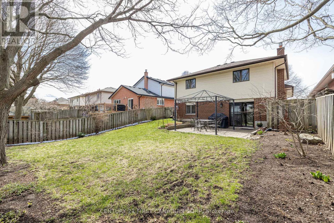
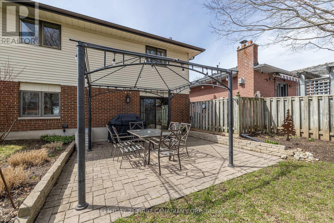
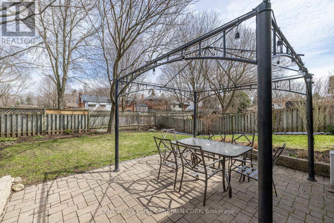
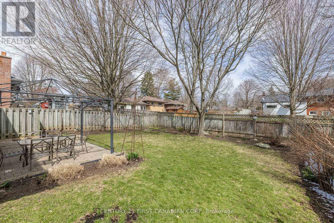

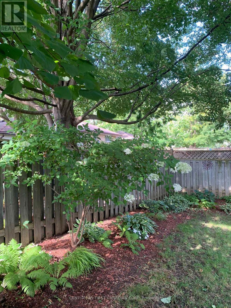
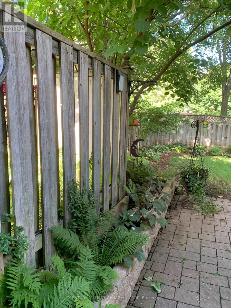
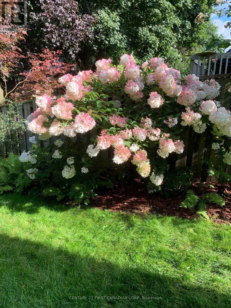
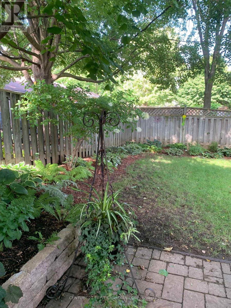
54 Sweetbriar Road.
London, ON
Property is SOLD
4 Bedrooms
2 + 1 Bathrooms
1500 SQ/FT
Stories
Welcome to 54 Sweetbriar Rd, London A Beautifully Maintained Gem in a Family-Friendly Street! Nestled on a quiet road in one of Londons most desirable family neighbourhoods, this beautifully appointed 4-level back-split offers a rare combination of space, style, and serenity. Impeccably maintained since it was built in 1985, this inviting 3+1 bedroom, 2.5 bathroom home is perfect for growing families or anyone looking for move-in-ready comfort in a peaceful setting. Step inside and be greeted by rich hickory hardwood flooring that flows through the elegant living and dining rooms, complete with crown moulding, upgraded lighting, and French doors. California shutters add charm and privacy throughout. The professionally decorated interior boasts thoughtful updates, including a stunning kitchen renovation in 2015 featuring Cardinal cabinetry, quartz countertops, tile flooring, a stylish backsplash, and a standalone island ideal for both everyday living and entertaining.The lower level family room offers a cozy retreat with a gas fireplace and walkout access to a beautifully landscaped, fenced backyard with a Brussels block patio and pergola perfect for summer gatherings or peaceful evenings under the stars. All three bathrooms were tastefully renovated in 2020, including a spa-like 5-piece main bath, a sleek 2-piece ensuite, and a 3-piece on the third level.This home offers modern convenience with included appliances fridge, stove, dishwasher, microwave, and new washer and dryer (2024). Central vacuum and thoughtful storage round out the practicality of this exceptional property. Located just minutes from schools, shopping, transit, and the scenic Thames River trails and Kilally Meadows ESA, 54 Sweetbriar Rd is truly a special place to call home. Dont miss your chance to own this lovingly cared-for property book your private showing today! (id:57519)
Listing # : X12074193
City : London
Approximate Age : 31-50 years
Property Taxes : $4,310 for 2024
Property Type : Single Family
Title : Freehold
Basement : N/A (Finished)
Lot Area : 44.1 x 122.7 FT
Heating/Cooling : Forced air Natural gas / Central air conditioning
Days on Market : 64 days
54 Sweetbriar Road. London, ON
Property is SOLD
Welcome to 54 Sweetbriar Rd, London A Beautifully Maintained Gem in a Family-Friendly Street! Nestled on a quiet road in one of Londons most desirable family neighbourhoods, this beautifully appointed 4-level back-split offers a rare combination of space, style, and serenity. Impeccably maintained since it was built in 1985, this inviting 3+1 ...
Listed by Century 21 First Canadian Corp
For Sale Nearby
1 Bedroom Properties 2 Bedroom Properties 3 Bedroom Properties 4+ Bedroom Properties Homes for sale in St. Thomas Homes for sale in Ilderton Homes for sale in Komoka Homes for sale in Lucan Homes for sale in Mt. Brydges Homes for sale in Belmont For sale under $300,000 For sale under $400,000 For sale under $500,000 For sale under $600,000 For sale under $700,000
