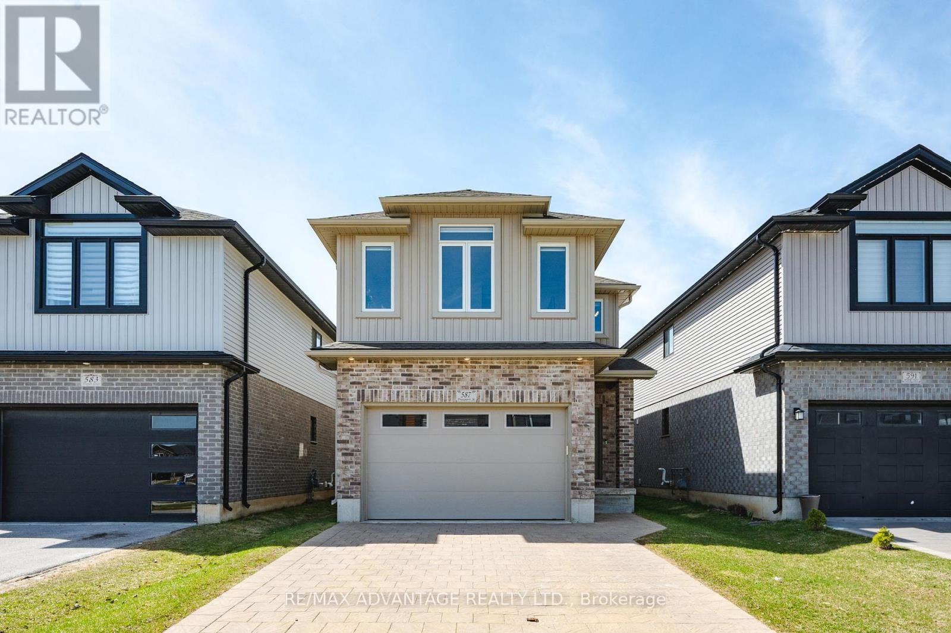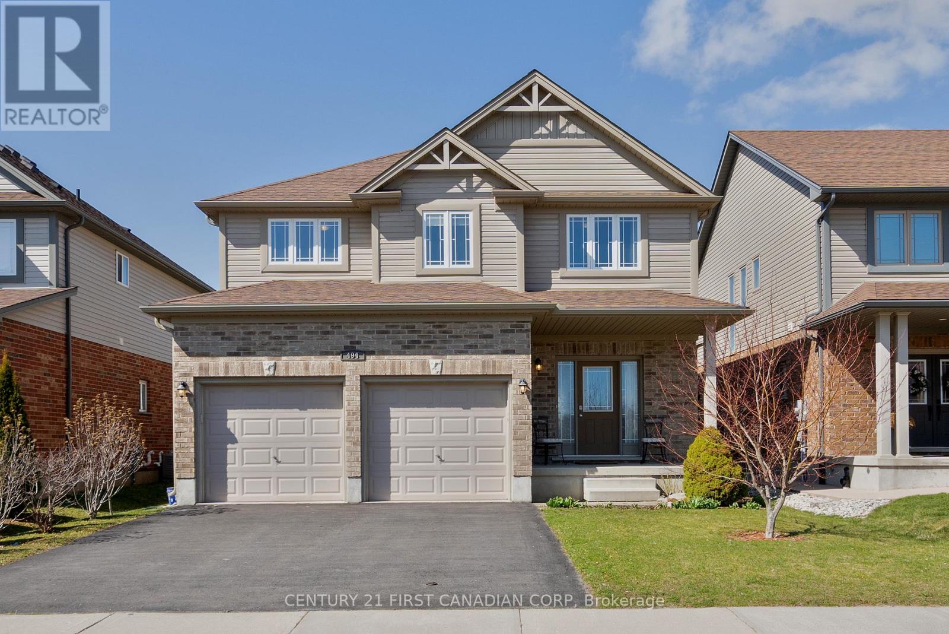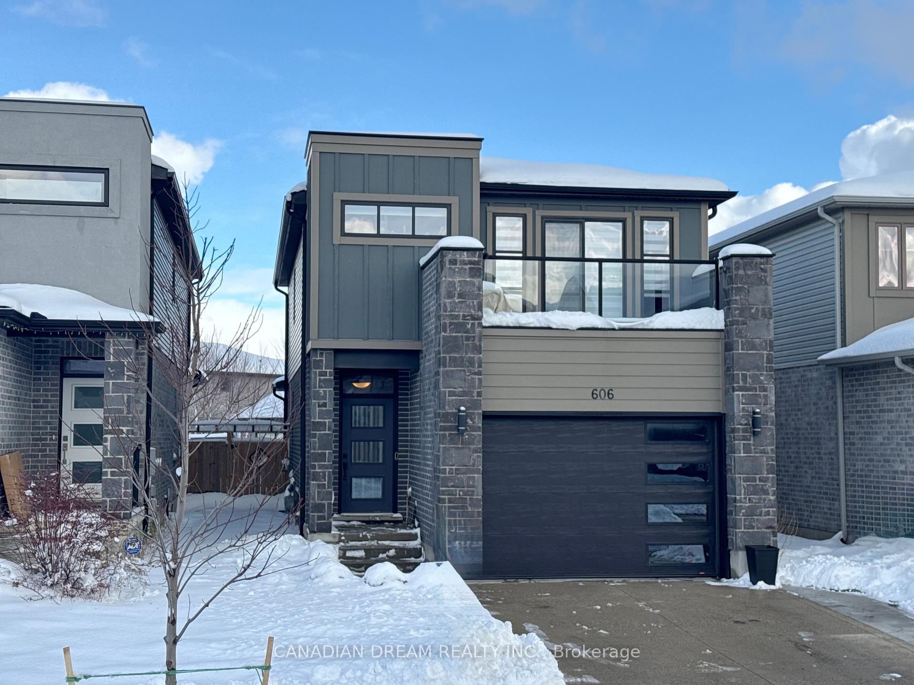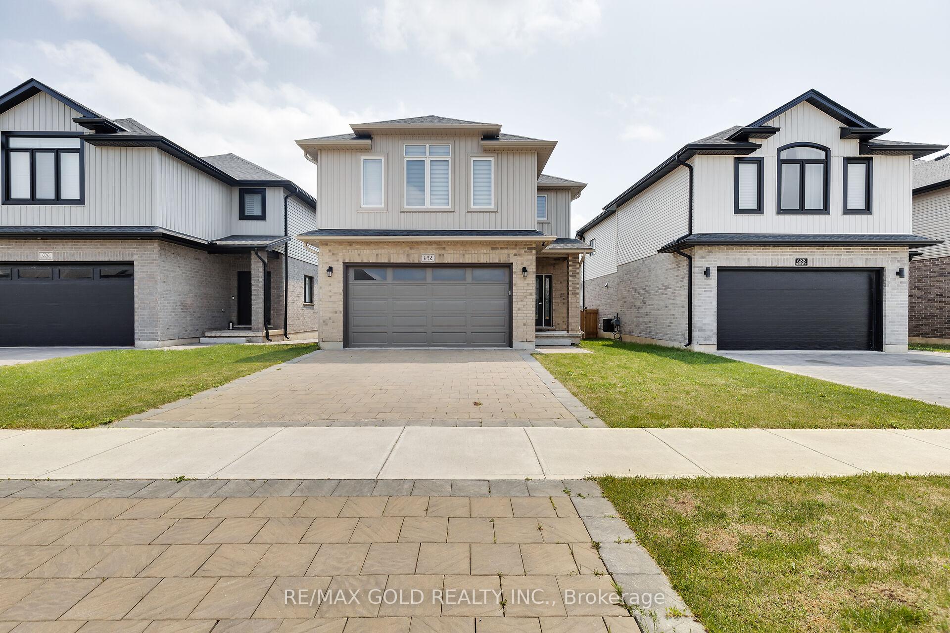





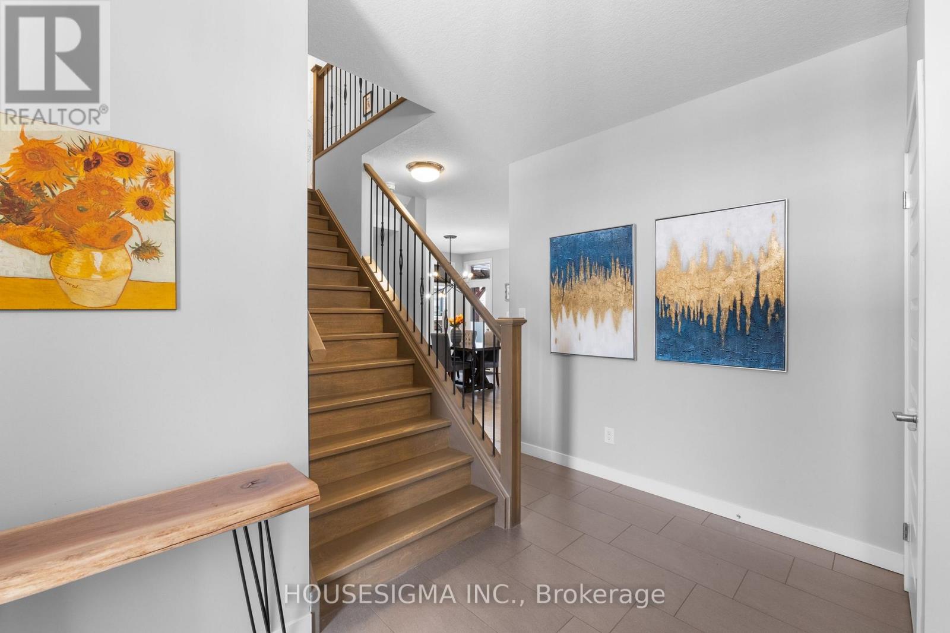

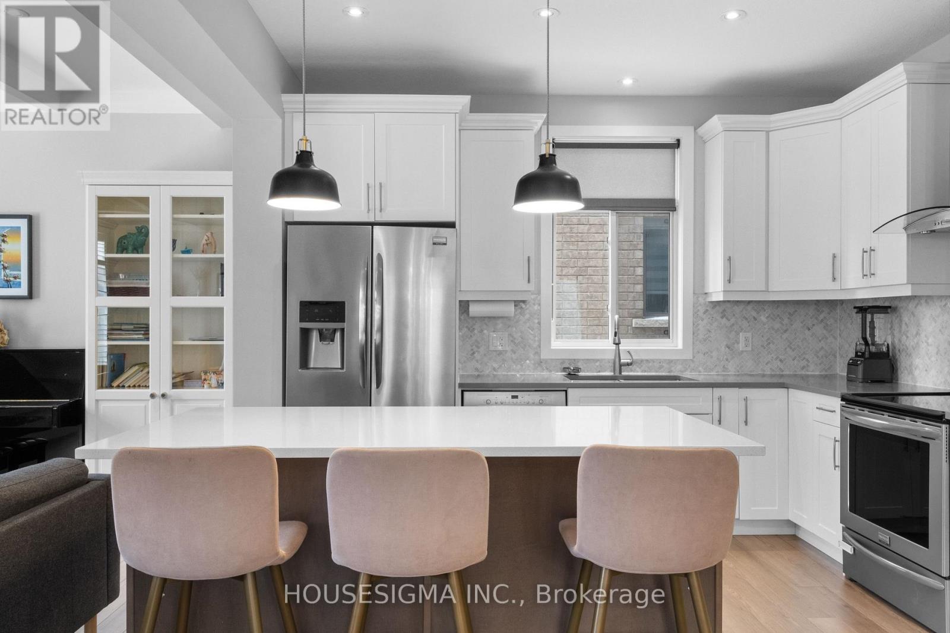
































510 Tansbury Street.
London, ON
Property is SOLD
5 Bedrooms
3 + 1 Bathrooms
1999 SQ/FT
2 Stories
Spacious, Stylish, Versatile & upgraded throughout 4+1 Bedroom Home in a Prime Location! Don't miss this great opportunity for this this stylish and functionally designed 4+1 bedroom, 3 1/2-bathroom home situated in a highly desirable neighbourhood with conveniences of shops, schools, parks, just minutes away. The main level boasts a bright and open-concept layout with generously sized living and dining areas. Pot lights and a coffered ceiling in the family room and a modern kitchen with quartz countertops and a convenient island with overhang for seating. Second level boasts well-appointed bedrooms with 2 full baths with quartz counters and spacious functional laundry room. The primary bedroom has a large walk in closet and double sinks (quartz) in the ensuite. The 4th upper bedroom is large enough for multiple uses such as additional play, office, or sitting area. The lower level finished in 2022 is ample in size and offers amazing flexibility featuring 3 egress sized windows, a full bathroom, and a bonus room perfect for a guest suite, or in-law accommodations. The large backyard is fully fenced with gated access on both sides of the home. A deck and backyard gazebo add to the family enjoyment and retreat into your private space. Roof replaced in 2024, Ecobee thermostat, Smart switches for exterior and smart bulbs in bedrooms. Most smoke/CO detectors replaced in 2023. Window Coverings throughout for a huge cost savings to a buyer. 220V outlet in garage for EV. Come and enjoy this great and solid home built in 2015! (id:57519)
Listing # : X11947268
City : London
Approximate Age : 6-15 years
Property Taxes : $6,119 for 2024
Property Type : Single Family
Title : Freehold
Basement : Full (Finished)
Parking : Attached Garage
Lot Area : 36.1 x 108.5 FT | under 1/2 acre
Heating/Cooling : Forced air Natural gas / Central air conditioning, Ventilation system
Days on Market : 89 days
Sold Prices in the Last 6 Months
510 Tansbury Street. London, ON
Property is SOLD
Spacious, Stylish, Versatile & upgraded throughout 4+1 Bedroom Home in a Prime Location! Don't miss this great opportunity for this this stylish and functionally designed 4+1 bedroom, 3 1/2-bathroom home situated in a highly desirable neighbourhood with conveniences of shops, schools, parks, just minutes away. The main level boasts a bright and ...
Listed by Housesigma Inc.
Sold Prices in the Last 6 Months
For Sale Nearby
1 Bedroom Properties 2 Bedroom Properties 3 Bedroom Properties 4+ Bedroom Properties Homes for sale in St. Thomas Homes for sale in Ilderton Homes for sale in Komoka Homes for sale in Lucan Homes for sale in Mt. Brydges Homes for sale in Belmont For sale under $300,000 For sale under $400,000 For sale under $500,000 For sale under $600,000 For sale under $700,000
