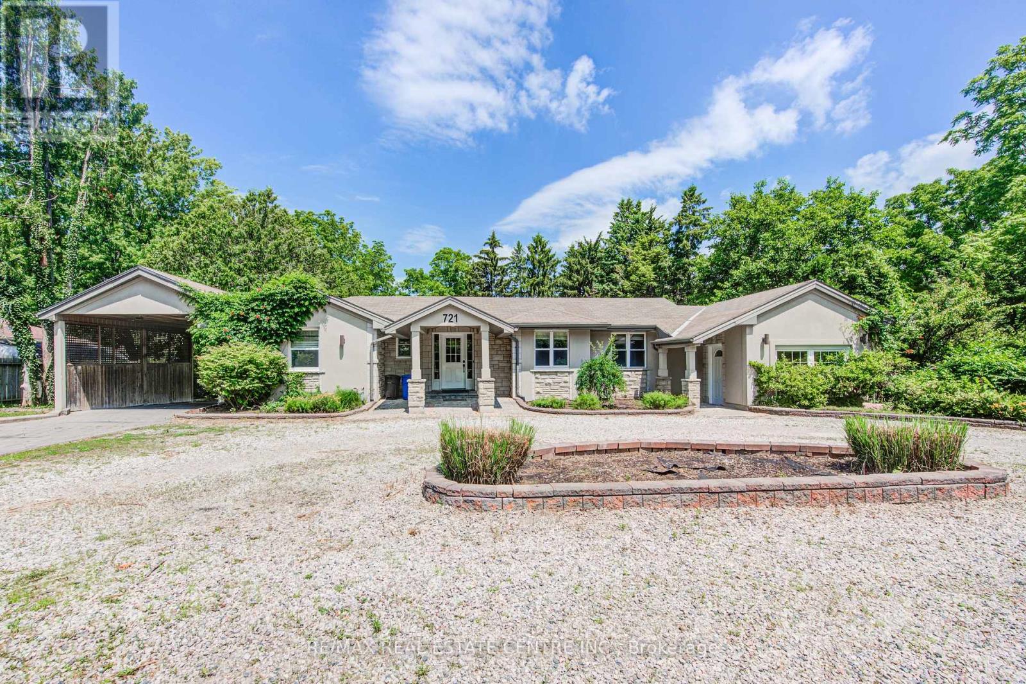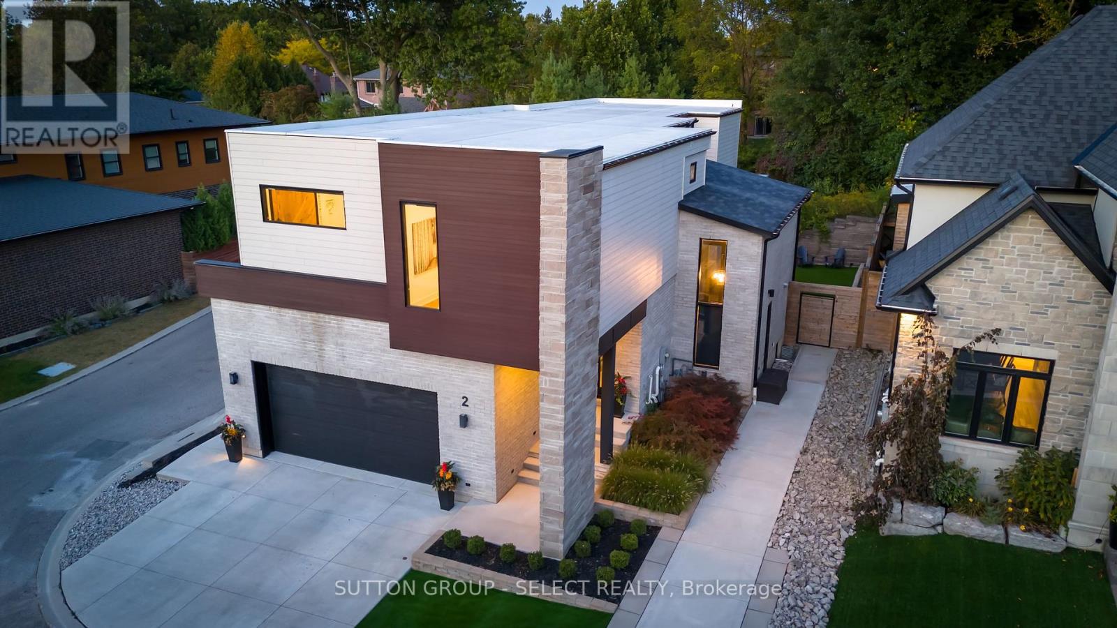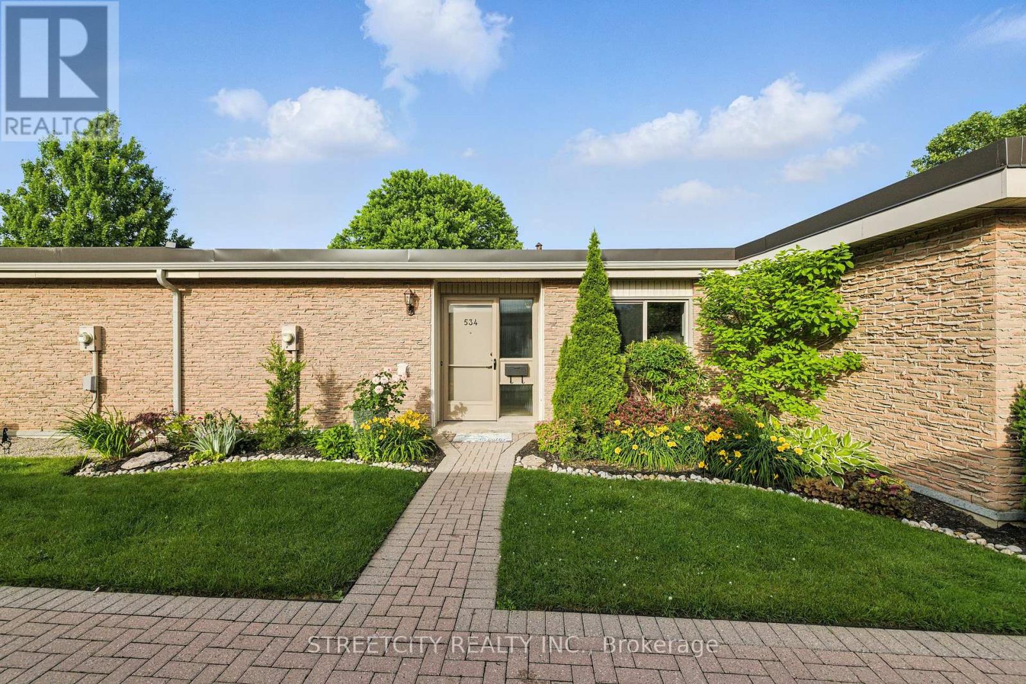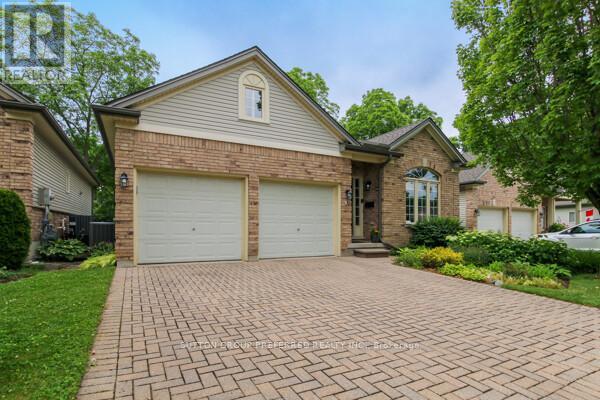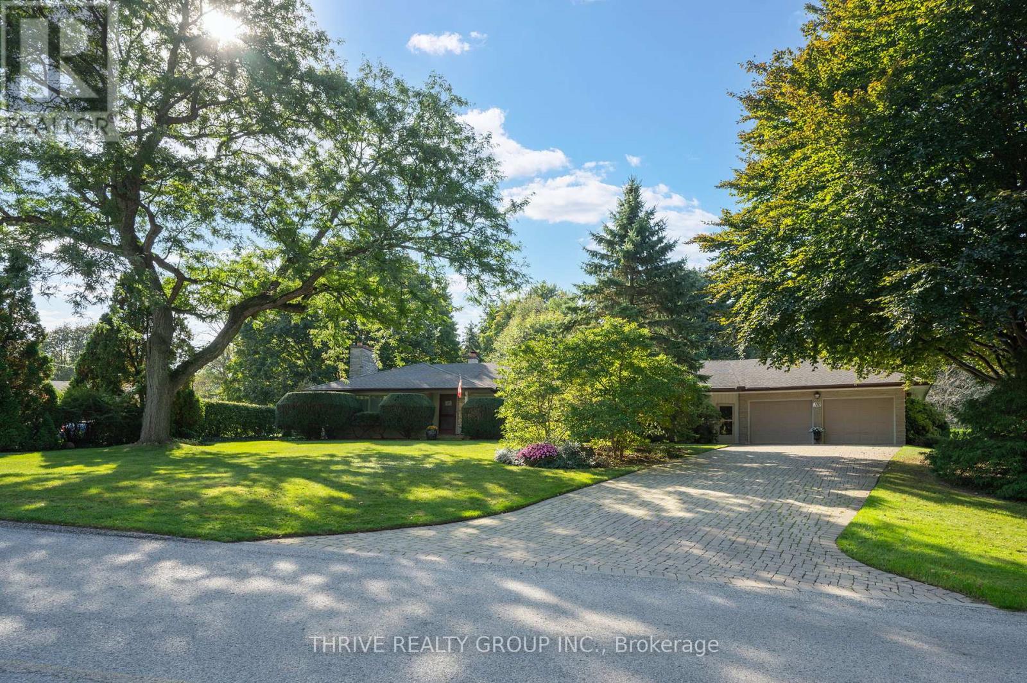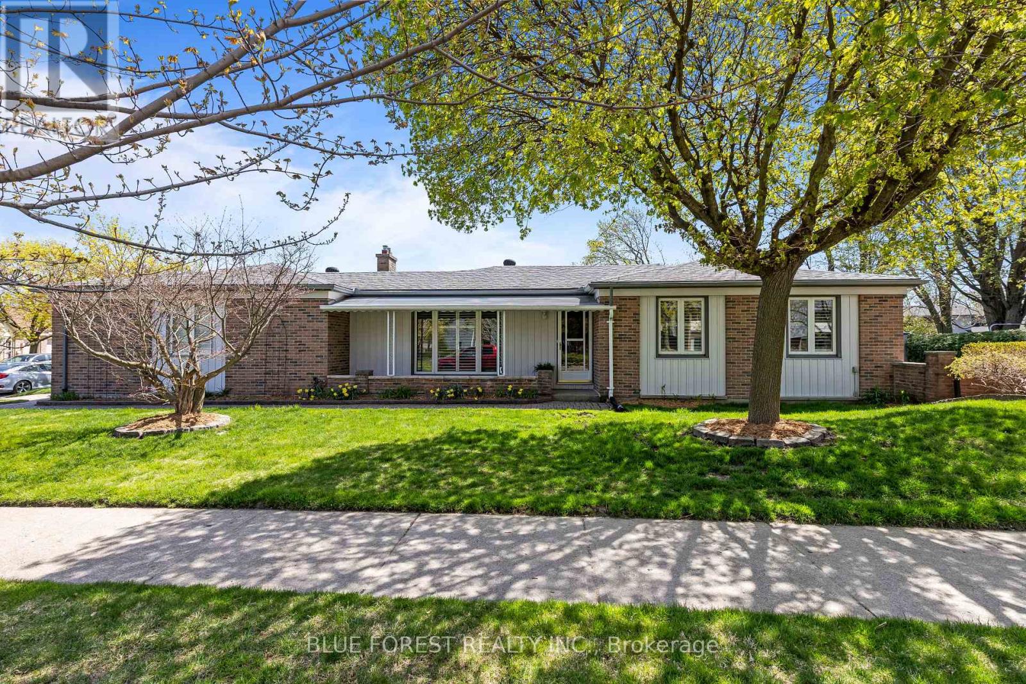


















































5 - 681 Commissioners Road W.
London, ON
Property is SOLD
3 Bedrooms
3 Bathrooms
1200 SQ/FT
1 Stories
Welcome to Unit 5 at 681 Commissioners Rd W, set within the prestigious Rosecliffe Ridge Community of Westmount. This thoroughly updated, detached bungalow-style condo sits on an oversized ravine lot and features 2+1 bedrooms and 3 bathrooms that combines refined interior design with the tranquility of a private, forested backdrop. Nestled in a quiet, well-managed enclave, this home offers sophisticated living with a tree-lined backyard ideal for gardening, entertaining, or relaxing in nature. Perfect for downsizers, professionals, or anyone seeking elegance, privacy, and a peaceful retreat. Inside, the open-concept living space is bathed in natural light and perfect for family gatherings. It is anchored by a custom designed chef-inspired kitchen that showcases a large central island, stainless steel appliances, granite countertops, ceiling-height cabinetry, a gas stove, and B/I wall oven and microwave. The adjoining dining area opens directly to the rear deck, ideal for entertaining family or enjoying your morning coffee with a view. The primary suite features a walk-through closet, and a spa-like ensuite with dual vanities, freestanding soaker tub, and a frameless glass shower. A second main-floor bedroom/den has vaulted pine ceilings, pot lighting, and arched window, adjacent to a stylish 3-piece bath. The main-level laundry nook offers full-sized appliances with built-in cabinetry. The finished lower level features a cozy rec room with a modern feature wall, electric fireplace, and TV mount framed by custom millwork. The lower level continues with a third bedroom featuring a connected home office or study, and a beautifully designed bathroom with a tiled shower and custom vanity. A spacious utility/storage room with a convenient workshop area completes the space. Located close to top-rated Schools, Westmount Shopping, Woodcrest Pool, Parks, and Scenic Trails, this home delivers effortless, upscale living in one of London's most desirable neighbourhoods. (id:57519)
Listing # : X12264385
City : London
Property Taxes : $5,096 for 2025
Property Type : Single Family
Style : Bungalow Row / Townhouse
Title : Condominium/Strata
Basement : Full (Finished)
Heating/Cooling : Forced air Natural gas / Central air conditioning
Condo fee : $550.00 Monthly
Condo fee includes : Common Area Maintenance
Days on Market : 13 days
5 - 681 Commissioners Road W. London, ON
Property is SOLD
Welcome to Unit 5 at 681 Commissioners Rd W, set within the prestigious Rosecliffe Ridge Community of Westmount. This thoroughly updated, detached bungalow-style condo sits on an oversized ravine lot and features 2+1 bedrooms and 3 bathrooms that combines refined interior design with the tranquility of a private, forested backdrop. Nestled in a ...
Listed by Forest Hill Real Estate Inc.
For Sale Nearby
1 Bedroom Properties 2 Bedroom Properties 3 Bedroom Properties 4+ Bedroom Properties Homes for sale in St. Thomas Homes for sale in Ilderton Homes for sale in Komoka Homes for sale in Lucan Homes for sale in Mt. Brydges Homes for sale in Belmont For sale under $300,000 For sale under $400,000 For sale under $500,000 For sale under $600,000 For sale under $700,000
