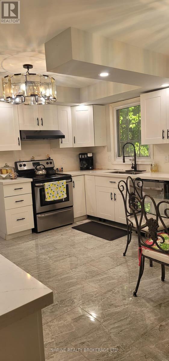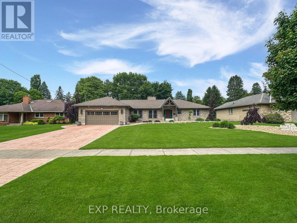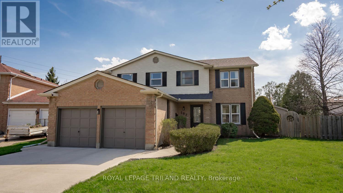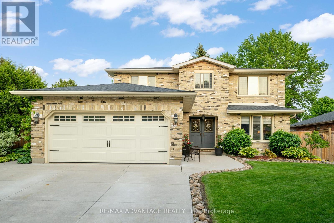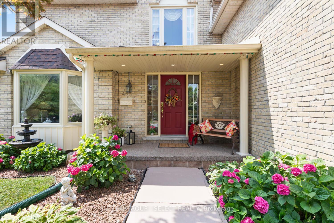

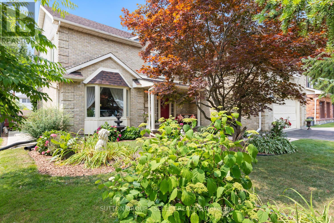
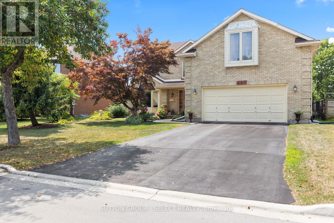
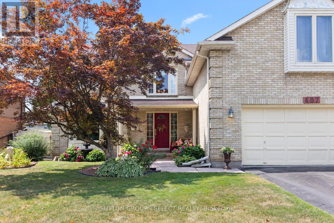
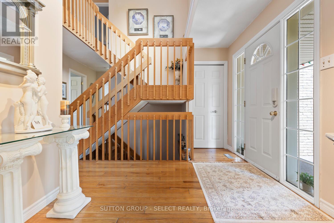
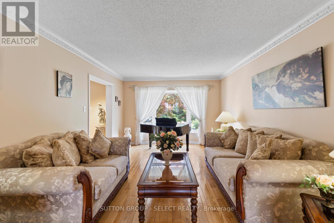
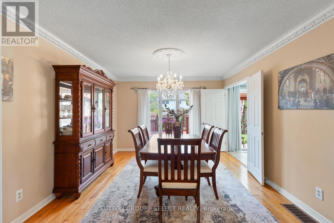
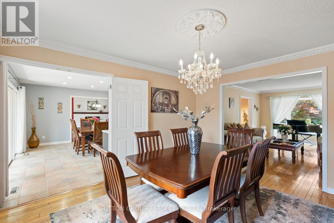
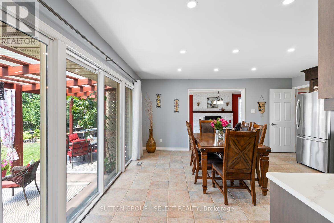
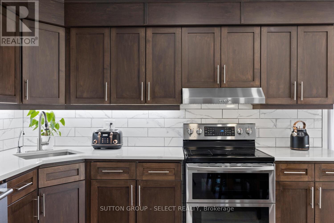
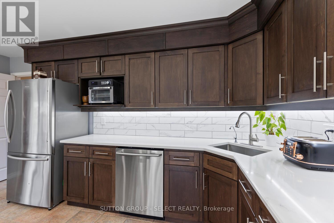
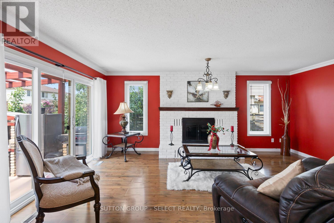
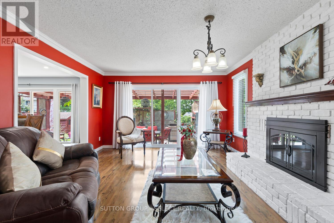
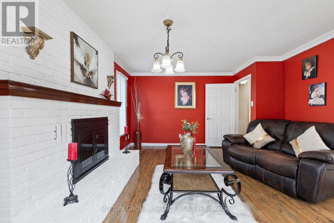
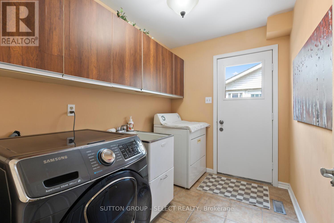
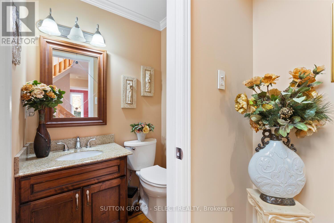
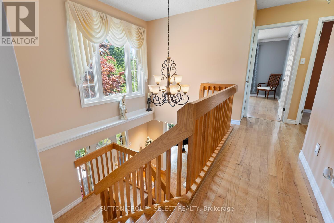
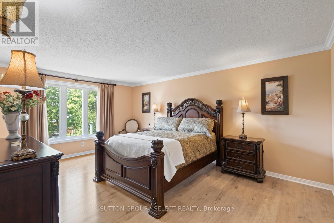
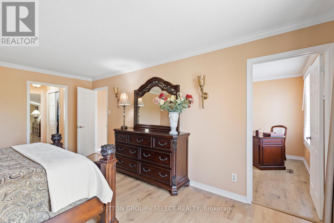
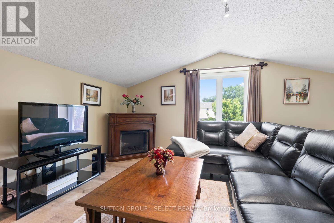
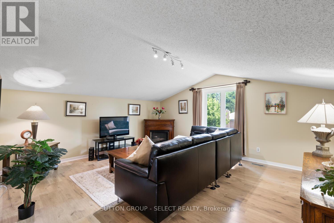
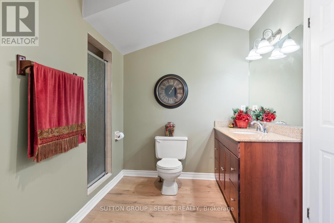
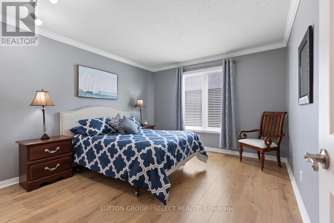
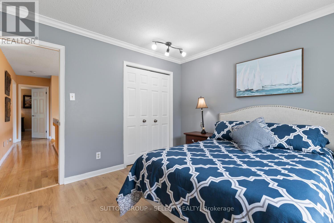
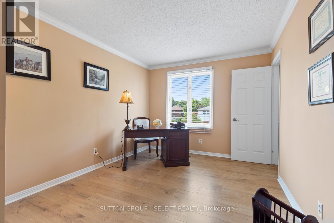
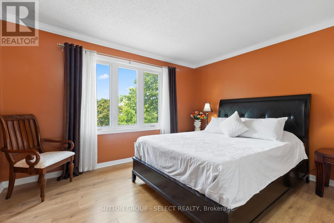
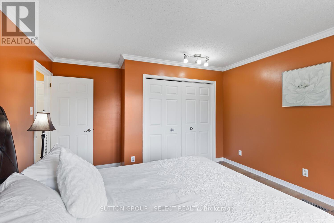
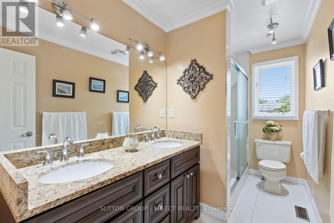
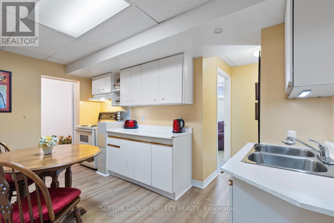
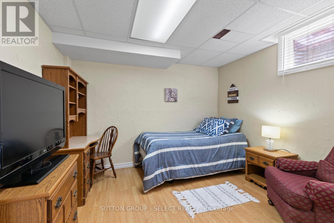
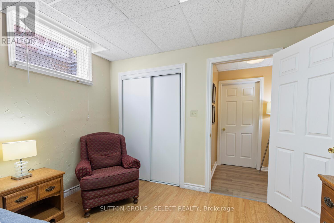
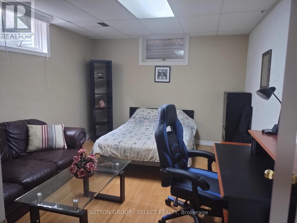
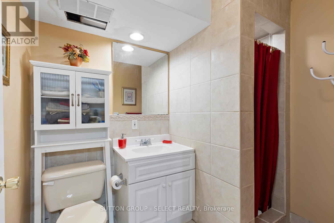
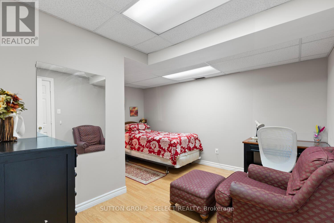
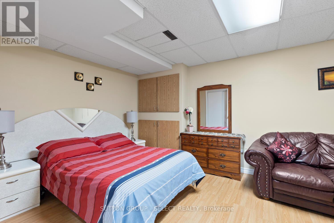
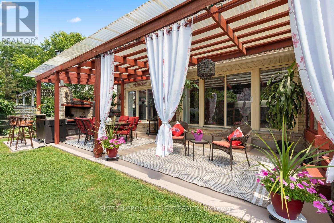
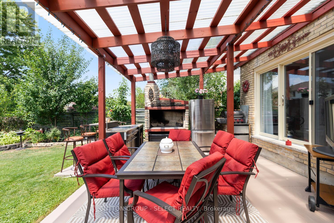
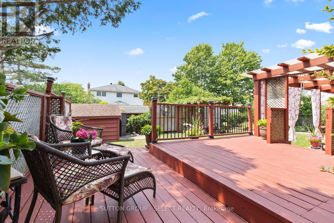
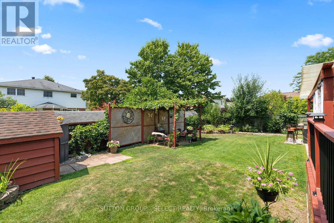
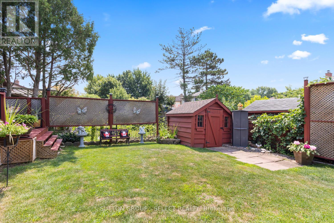
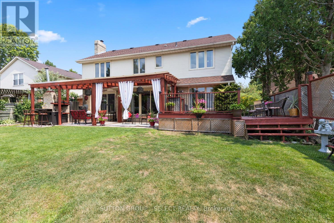
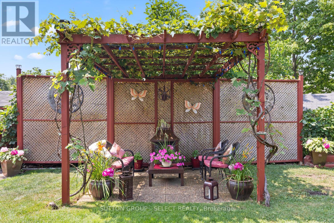
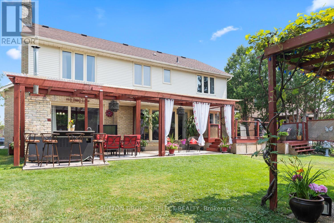
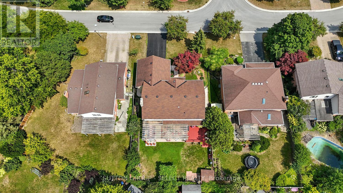
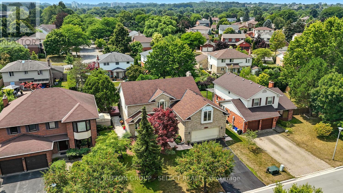
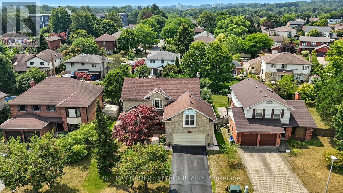
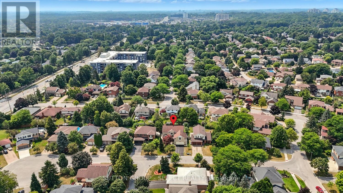
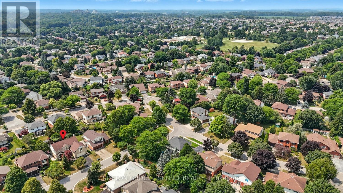
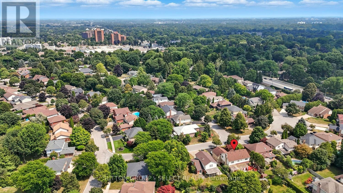
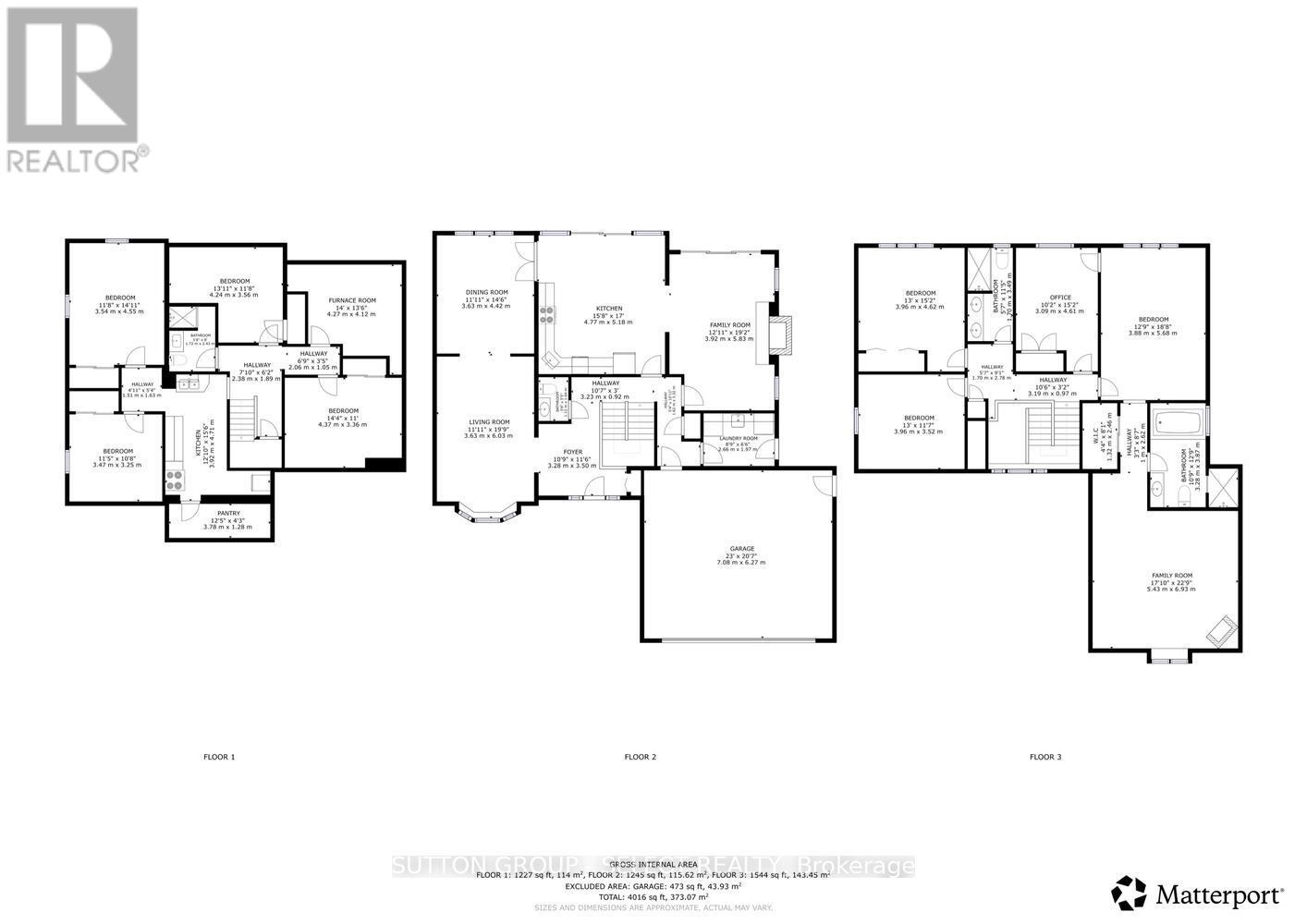
487 Jeffreybrook Close.
London, ON
$939,900
6 Bedrooms
3 + 1 Bathrooms
2500 - 3000 SQ/FT
2 Stories
Tucked away on a quiet, family-friendly street near a cul-de-sac, this exceptional home in the coveted Stoneybrook Heights community offers the perfect blend of space, comfort, and flexibility for any lifestyle. Boasting nearly 4,000 sq ft of beautifully finished living space, this meticulously maintained residence is ideal for large or multi-generational families, as well as those who love to entertain both indoors and out. Pride of ownership shines through with numerous upgrades throughout, including solid flooring on all levels, updated windows, upgraded insulation, a 3-year-old AC unit, and much more. The main floor welcomes you with soaring cathedral ceilings in the foyer, flowing into a formal living room, dining room, and a cozy family room (which could easily serve as a main-floor bedroom if desired). The renovated kitchen features quartz countertops, SS appliances, dinette and a walk-out to your private backyard retreat. You'll also find a convenient laundry area, side entrance, and access to the double garage. Upstairs, you'll find four spacious bedrooms and two full bathrooms, including a generous primary suite complete with a walk-in closet, 5 pcs ensuite bath, and a separate family room perfect for a serene parents retreat.The fully finished basement offers exceptional versatility with two additional bedrooms, a full 3-piece bathroom, a second kitchen, and two bonus rooms that can be used as home offices, a gym, or a den. Step outside to a backyard designed for all-season enjoyment: a covered patio with a fully equipped outdoor kitchen (featuring water line, sink, stainless steel grill, gas burners, and a wood-fired grill), a raised sun deck, a pergola with fireplace, and a beautifully landscaped garden with mature fruit trees. Located just minutes from top-rated schools, Masonville Mall, scenic trails, shopping, public transit, and more this home is a rare opportunity in one of the city's most desirable neighbourhoods. (id:57519)
Listing # : X12330278
City : London
Property Type : Single Family
Title : Freehold
Basement : N/A (Finished)
Lot Area : 60 x 112.3 FT | under 1/2 acre
Heating/Cooling : Forced air Natural gas / Central air conditioning
Days on Market : 0 days
487 Jeffreybrook Close. London, ON
$939,900
photo_library More Photos
Tucked away on a quiet, family-friendly street near a cul-de-sac, this exceptional home in the coveted Stoneybrook Heights community offers the perfect blend of space, comfort, and flexibility for any lifestyle. Boasting nearly 4,000 sq ft of beautifully finished living space, this meticulously maintained residence is ideal for large or ...
Listed by Sutton Group - Select Realty
For Sale Nearby
1 Bedroom Properties 2 Bedroom Properties 3 Bedroom Properties 4+ Bedroom Properties Homes for sale in St. Thomas Homes for sale in Ilderton Homes for sale in Komoka Homes for sale in Lucan Homes for sale in Mt. Brydges Homes for sale in Belmont For sale under $300,000 For sale under $400,000 For sale under $500,000 For sale under $600,000 For sale under $700,000

