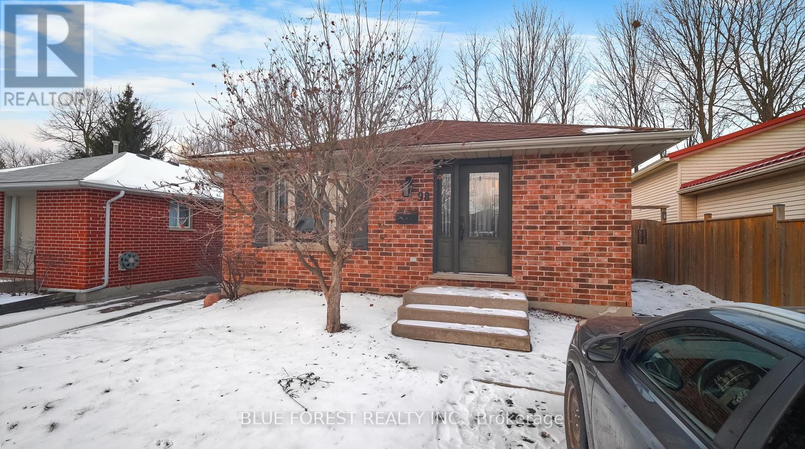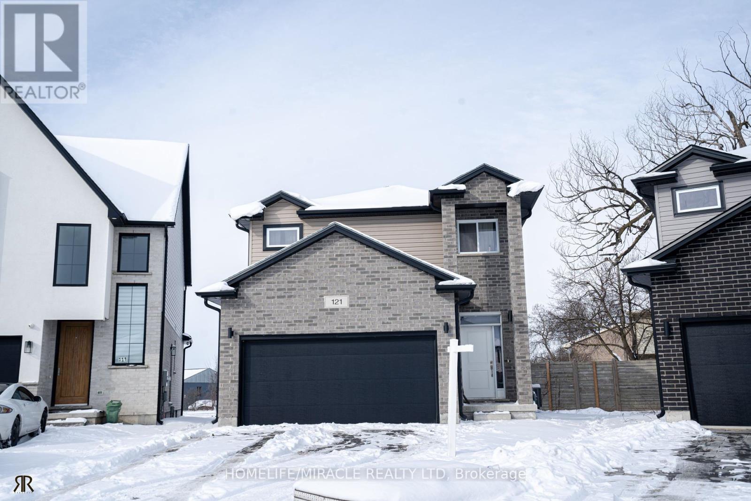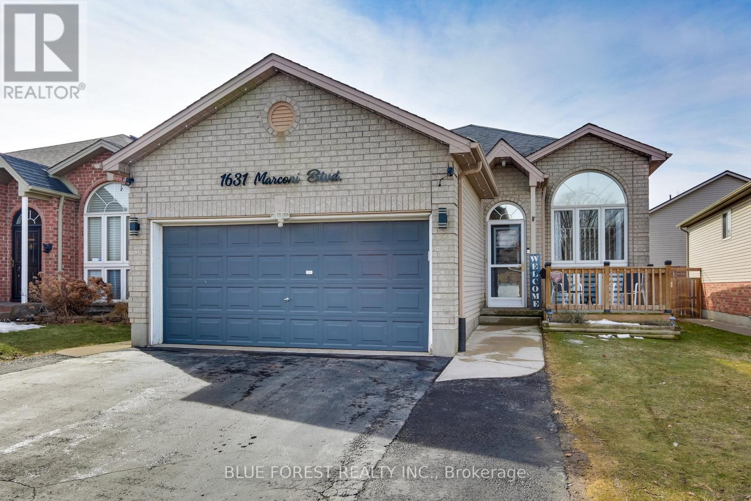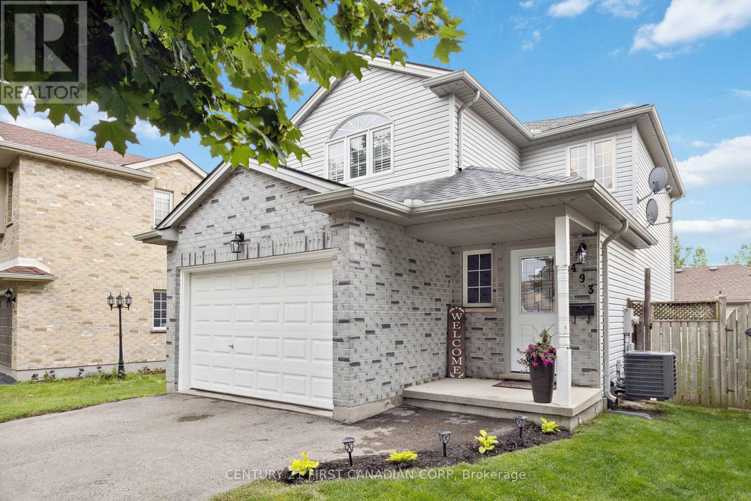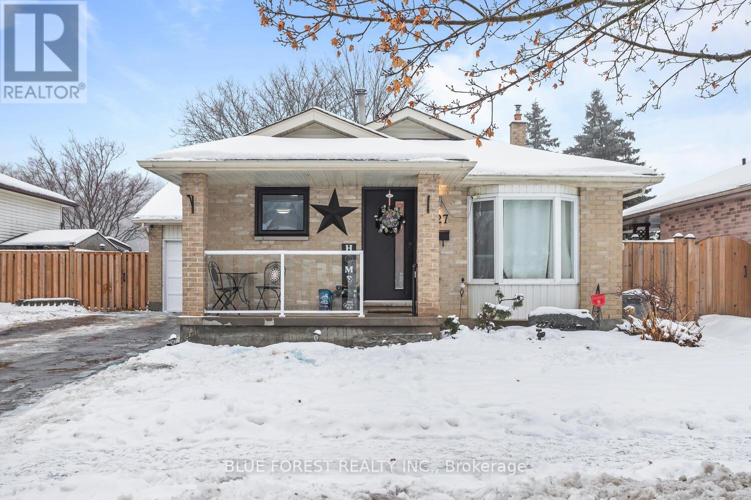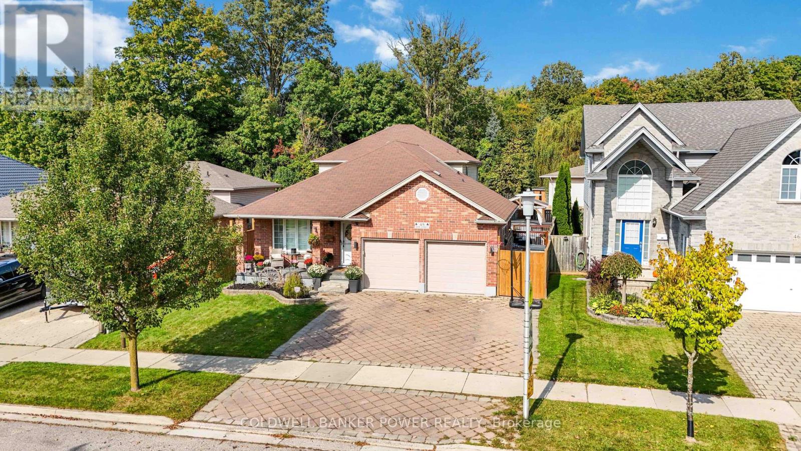










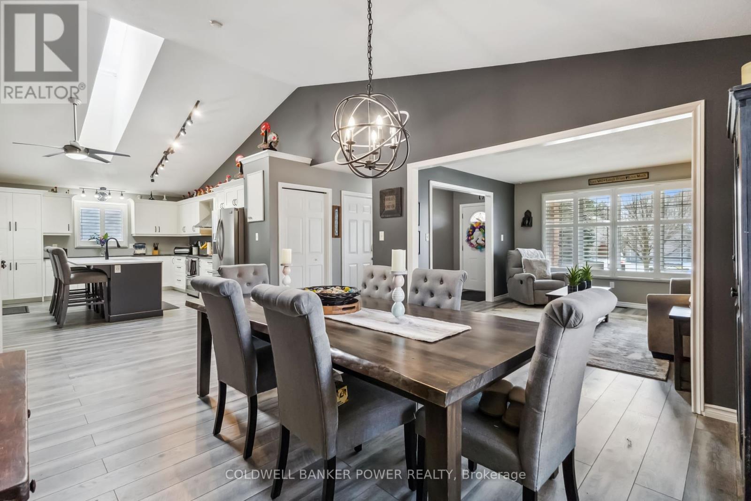
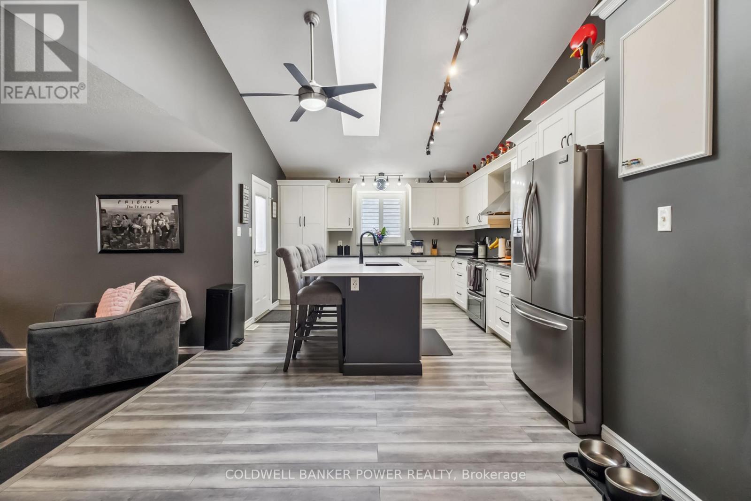


















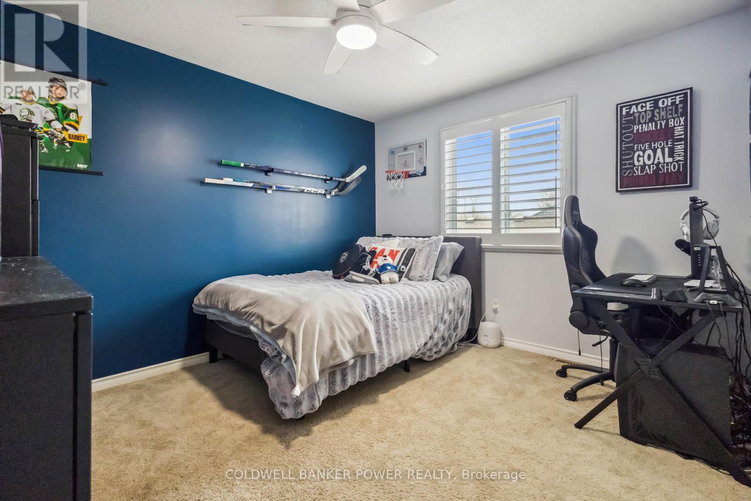







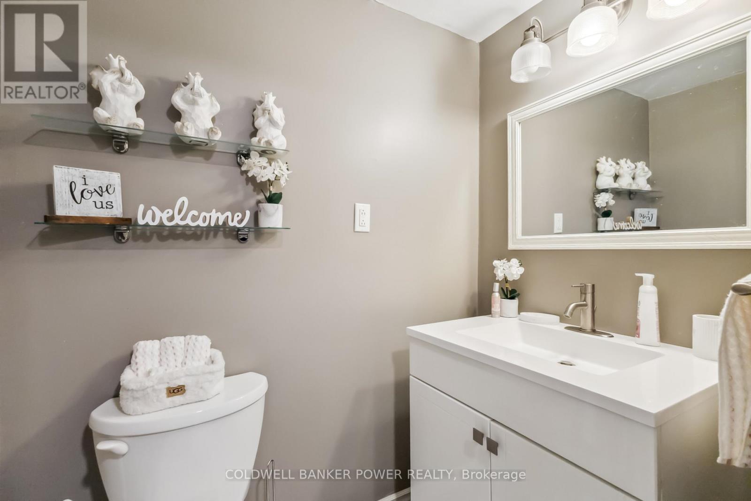









48 Bow Street.
London, ON
$799,900
4 Bedrooms
2 + 1 Bathrooms
2000 SQ/FT
2 Stories
OVERSIZED and perfect for multigenerational living only scratches the surface in describing this 2 storey, 4 bedroom, 2.5 bathroom family retreat with a space for everyone (OVER 3800 sqft OF FINISHED LIVING SPACE!!) Enter this beautiful home to the spacious foyer and large front living room that connects to the entertaining sized dining room with vaulted ceilings which flows into the spectacular fully updated dream kitchen that starts with an 8ft island that includes breakfast bar, double sink, dishwasher, and lots of storage. Kitchen also boasts plenty of cupboards and drawers, a pantry and lots of counter space plus the pot filler above stove makes cooking tasks easy! Enjoy your beautiful private tiered deck area through the kitchen for easy access to BBQing. Main floor steps down into a large sized expansive family room with gas fireplace, bedroom and full bathroom which is great for guests or main floor primary. Upper level with three bedrooms and updated five piece bathroom including jacuzzi tub, separate shower stall and double sinks. The possibilities are endless with all the lower levels have to offer! Starting with a bright and spacious family style work/play room, laundry room that is set up with kitchen sink and pantry cupboards, another step down to a full level recreation room with built in electric fireplace which could be converted back to wood fireplace, two piece bathroom and three separate spaces for storage! Double car garage with inside entry to foyer. Never worry about hanging holiday lights again with year round permanent exterior lighting that is programmed thru an app with timer/schedule and pre-programmed light settings. This home is ready for the largest of multi generational families! (id:57519)
Listing # : X12098764
City : London
Property Taxes : $5,097 for 2024
Property Type : Single Family
Title : Freehold
Basement : Full (Finished)
Lot Area : 47.5 x 101.8 FT
Heating/Cooling : Forced air Natural gas / Central air conditioning
Days on Market : 4 days
Sold Prices in the Last 6 Months
48 Bow Street. London, ON
$799,900
photo_library More Photos
OVERSIZED and perfect for multigenerational living only scratches the surface in describing this 2 storey, 4 bedroom, 2.5 bathroom family retreat with a space for everyone (OVER 3800 sqft OF FINISHED LIVING SPACE!!) Enter this beautiful home to the spacious foyer and large front living room that connects to the entertaining sized dining room ...
Listed by Coldwell Banker Power Realty
Sold Prices in the Last 6 Months
For Sale Nearby
1 Bedroom Properties 2 Bedroom Properties 3 Bedroom Properties 4+ Bedroom Properties Homes for sale in St. Thomas Homes for sale in Ilderton Homes for sale in Komoka Homes for sale in Lucan Homes for sale in Mt. Brydges Homes for sale in Belmont For sale under $300,000 For sale under $400,000 For sale under $500,000 For sale under $600,000 For sale under $700,000


