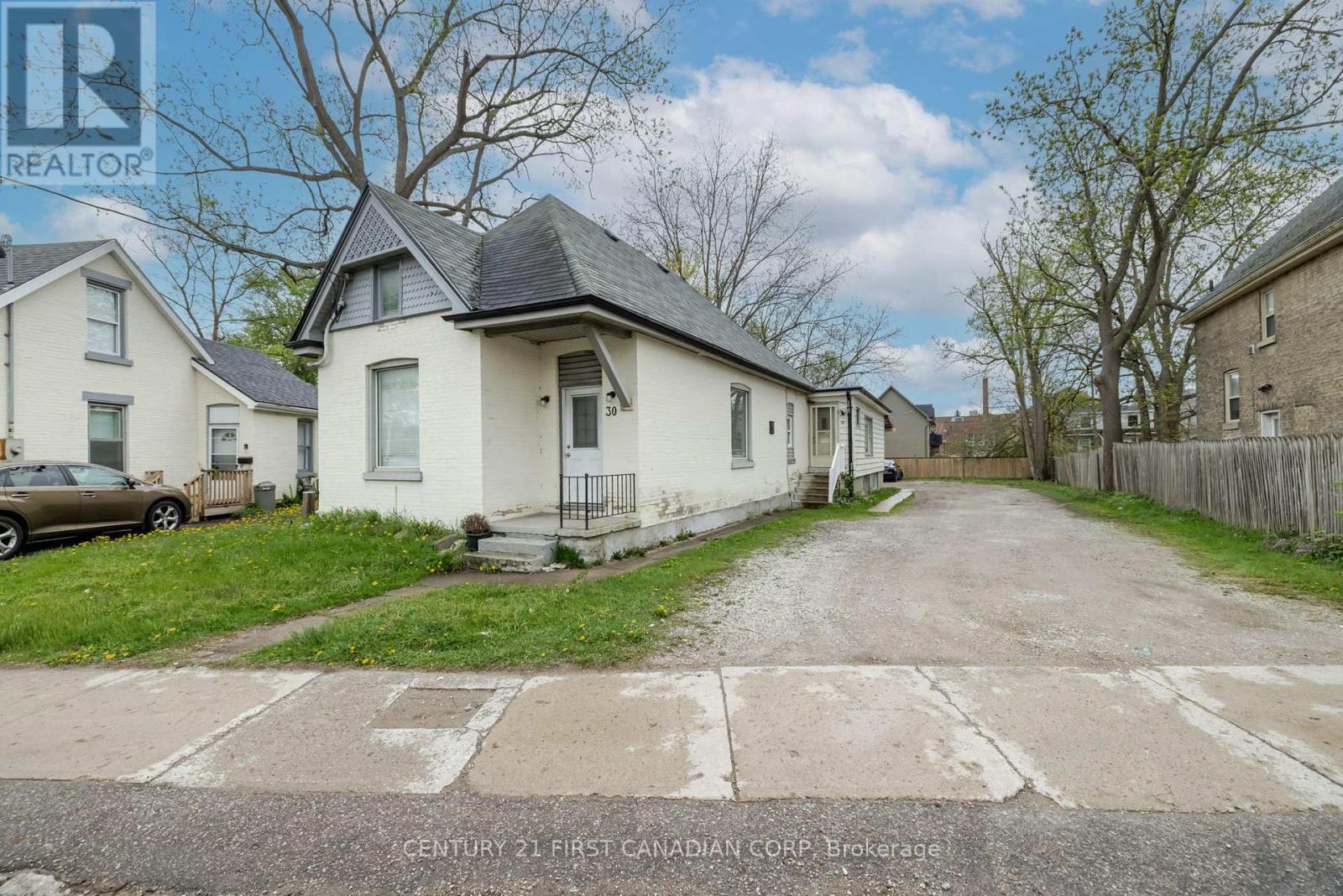


















































479 Huntingdon Drive.
London, ON
$949,900
6 Bedrooms
4 + 1 Bathrooms
3000 SQ/FT
2 Stories
Spacious and versatile, this large two-storey home offers 5+1 bedrooms on a beautifully treed city lot in a prime central location, close to schools, parks, public transit, and major amenities. The updated kitchen provides ample space for daily living and entertaining, while the generous principal rooms include a formal dining area, a living room large enough to host a crowd, a main floor office perfect for working from home, and a family room that leads to the backyard. The extra-large primary suite features a cathedral ceiling, a 4-piece ensuite, and a private balcony retreat. Unique to this property, two upstairs bedrooms feature en-suite bathrooms, in addition to a 4-piece shared bathroom, providing exceptional flexibility for guests or family. Recent improvements include a newly finished basement bedroom and a sleek 3-piece bathroom, expanding your options for family or visitors. Enjoy four full bathrooms throughout, a double-car garage with potential lower-level entry, parking for up to eight vehicles, a cozy gas fireplace, and both a family room and a living room to cater to all your lifestyle needs. Additional highlights include two natural gas furnaces, two central air units, and a finished lower level. This well-maintained home offers generous space inside and out, with an expansive deck overlooking the treed lot, perfect for gatherings or quiet morning coffee. (id:57519)
Listing # : X12268444
City : London
Approximate Age : 51-99 years
Property Taxes : $6,182 for 2024
Property Type : Single Family
Title : Freehold
Basement : Full (Finished)
Lot Area : 75 FT ; 107.31x17.35x77.48x63.88x183.96x75.20 | un
Heating/Cooling : Forced air Natural gas / Central air conditioning
Days on Market : 21 days
479 Huntingdon Drive. London, ON
$949,900
photo_library More Photos
Spacious and versatile, this large two-storey home offers 5+1 bedrooms on a beautifully treed city lot in a prime central location, close to schools, parks, public transit, and major amenities. The updated kitchen provides ample space for daily living and entertaining, while the generous principal rooms include a formal dining area, a living room ...
Listed by Keller Williams Lifestyles
For Sale Nearby
1 Bedroom Properties 2 Bedroom Properties 3 Bedroom Properties 4+ Bedroom Properties Homes for sale in St. Thomas Homes for sale in Ilderton Homes for sale in Komoka Homes for sale in Lucan Homes for sale in Mt. Brydges Homes for sale in Belmont For sale under $300,000 For sale under $400,000 For sale under $500,000 For sale under $600,000 For sale under $700,000









