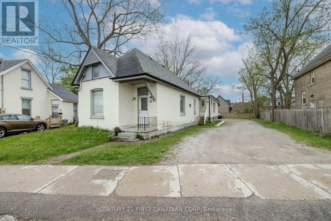


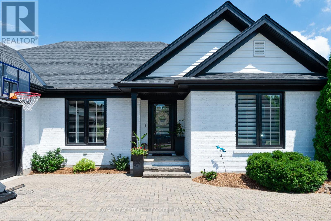
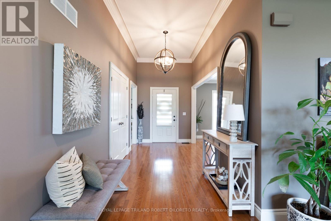
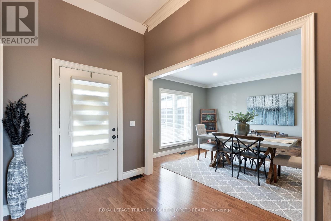
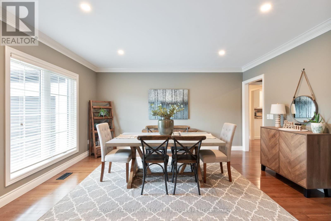
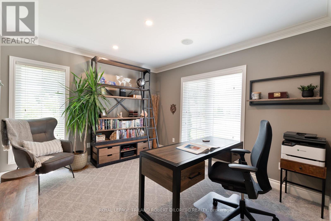
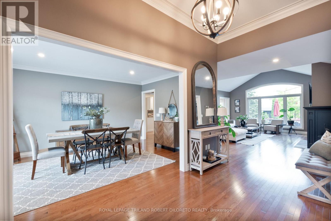
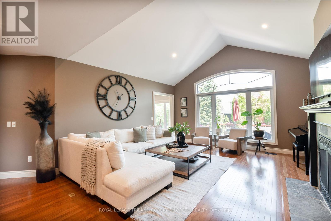
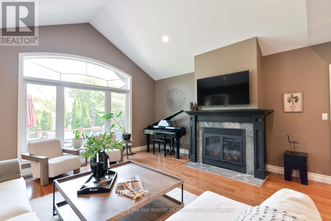
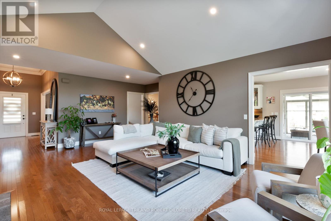
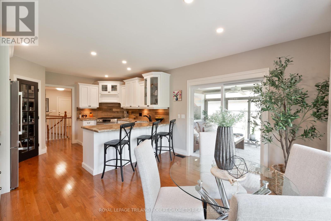
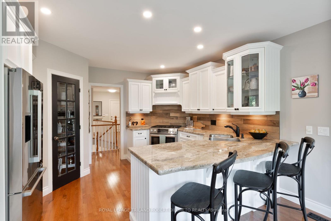
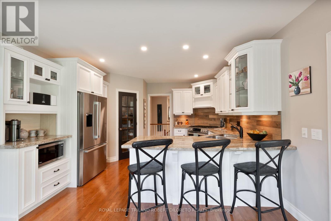
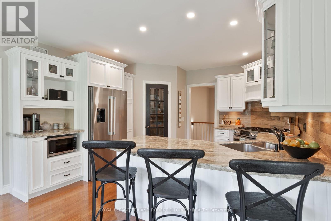
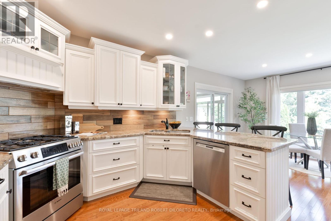
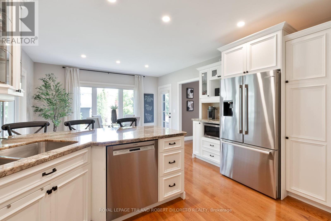
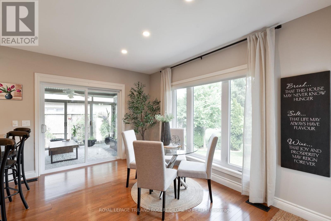
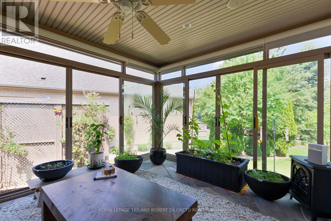
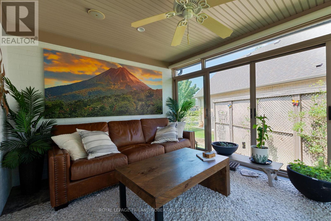
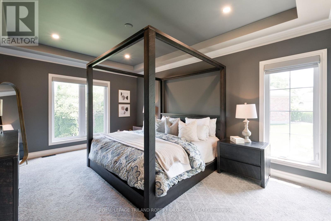
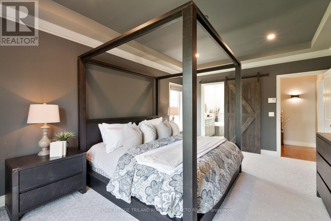
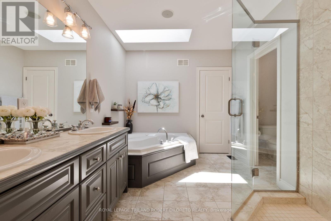
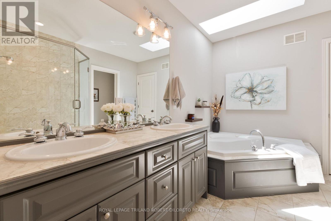
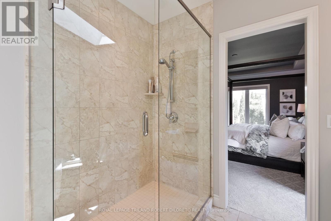
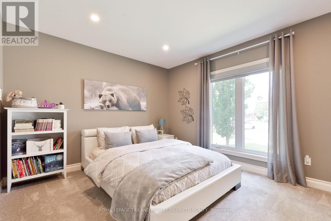
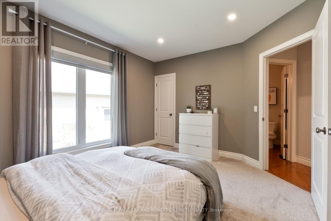
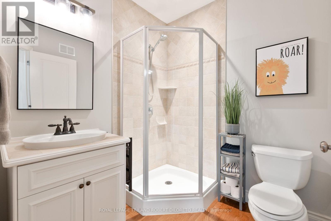
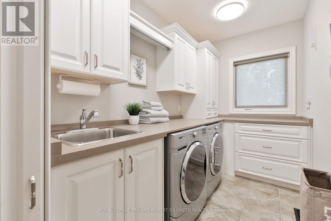
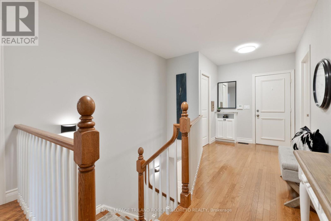
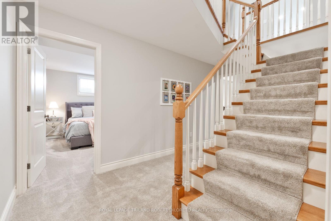
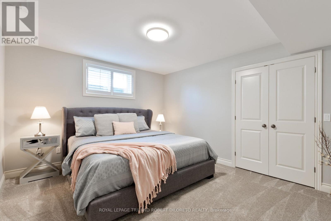
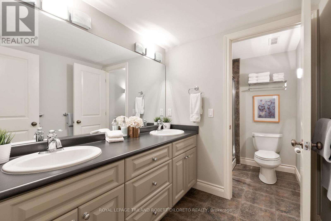
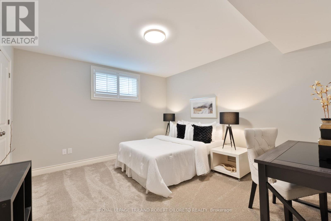
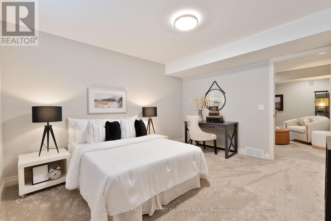
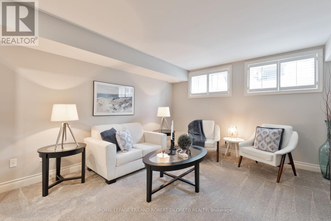
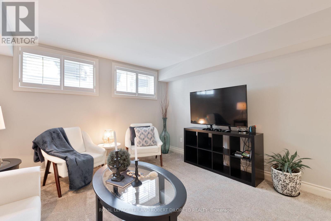
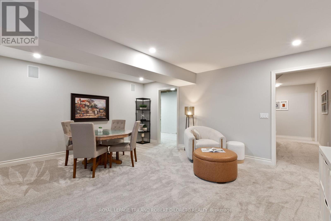
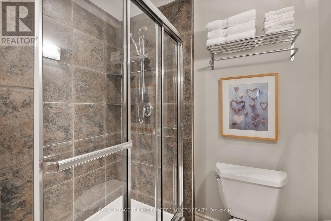
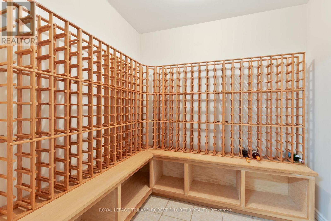
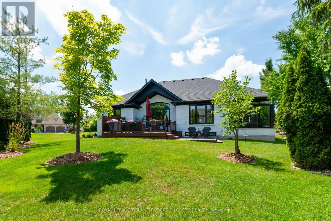
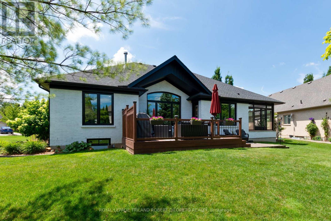
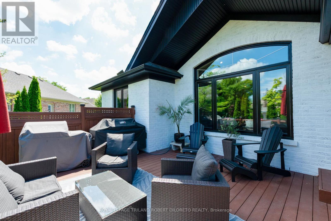
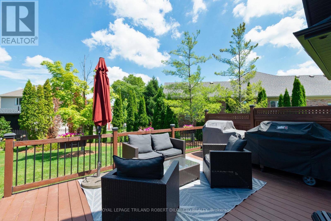
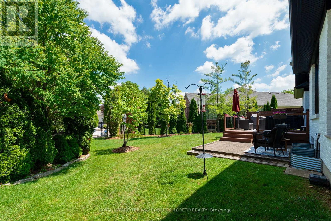
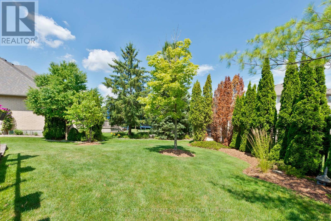
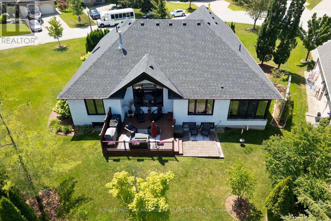
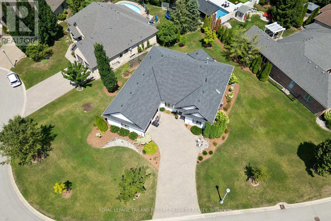
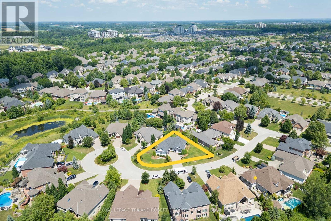
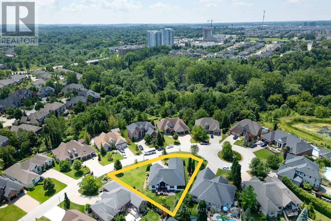
477 Sundance Place.
London, ON
$1,199,000
4 Bedrooms
3 Bathrooms
2000 SQ/FT
1 Stories
Situated on a quiet court location in prestigious community of Sunningdale of North London, is this beautiful & immaculate 2+2 Bedroom, 3 Bath one floor executive in absolute move-in ready condition. Enjoy all the convenience of one floor living with room for any sized family walking distance to Pinnacle Park West, walking trails, `Masonville Mall`, Western University & Hospital + schools! This spacious, quality MCMILLAN-built home features numerous amenities and updates throughout including: lovely curb appeal with multi-car driveway; light-filled open concept interior with neutral décor; ample recessed lighting and oversized windows; high ceilings include vaulted ceiling + massive picture window & gas fireplace in the living room; main floor office & laundry; chef's kitchen with attractive white cabinets, walk-in pantry, granite counters, quality BOSCH appliances (2021-22) include gas range; luxurious primary bedroom with 5pc ensuite; additional main floor bedroom + 3pc bath; gorgeous 3-season Muskoka room; the huge lower level boasts 2 additional bedroom, 4pc bath, family room, climate controlled wine cellar + loads of flex space to customize as needed! The meticulously maintained rear yard features inground sprinklers and large sundeck with BBQ gas line. Added highlights: Updated furnace & AC 2020, central vac, HRV system, owned Hot water heater, roof shingles approx. 2017 + much more. Do not miss out on this rare opportunity offering convenience and luxury in a beautiful setting! Be sure to view the 3D walkthrough! (id:57519)
Listing # : X12317044
City : London
Property Taxes : $9,155 for 2024
Property Type : Single Family
Style : Bungalow House
Title : Freehold
Basement : Full (Partially finished)
Lot Area : 90.3 FT
Heating/Cooling : Forced air Natural gas / Central air conditioning
Days on Market : 2 days
477 Sundance Place. London, ON
$1,199,000
photo_library More Photos
Situated on a quiet court location in prestigious community of Sunningdale of North London, is this beautiful & immaculate 2+2 Bedroom, 3 Bath one floor executive in absolute move-in ready condition. Enjoy all the convenience of one floor living with room for any sized family walking distance to Pinnacle Park West, walking trails, `Masonville ...
Listed by Royal Lepage Triland Robert Diloreto Realty
For Sale Nearby
1 Bedroom Properties 2 Bedroom Properties 3 Bedroom Properties 4+ Bedroom Properties Homes for sale in St. Thomas Homes for sale in Ilderton Homes for sale in Komoka Homes for sale in Lucan Homes for sale in Mt. Brydges Homes for sale in Belmont For sale under $300,000 For sale under $400,000 For sale under $500,000 For sale under $600,000 For sale under $700,000

