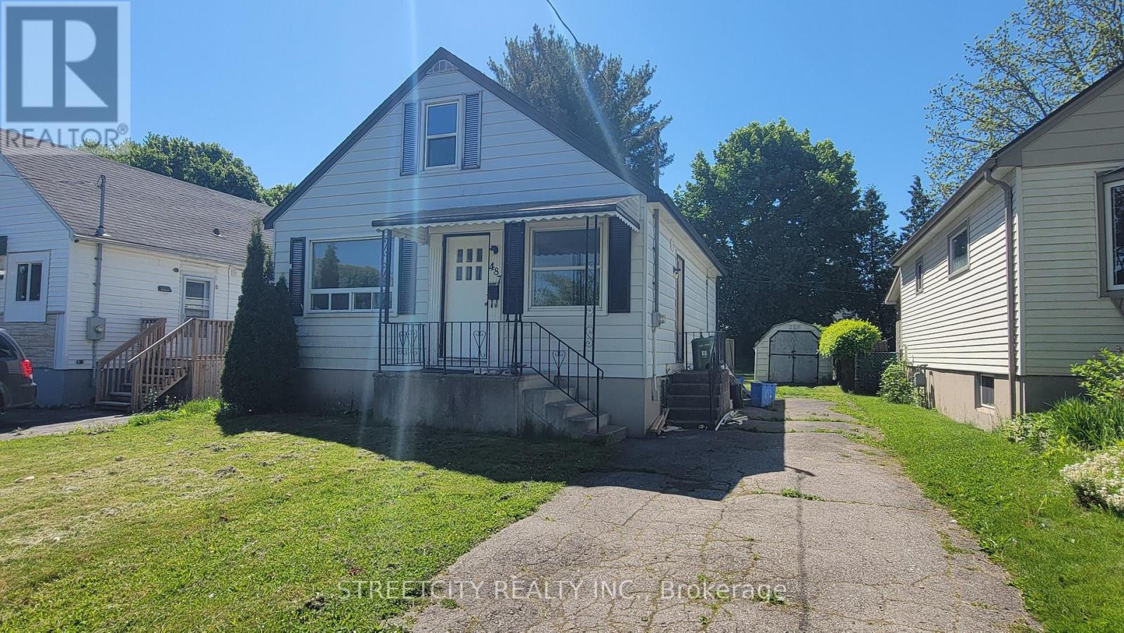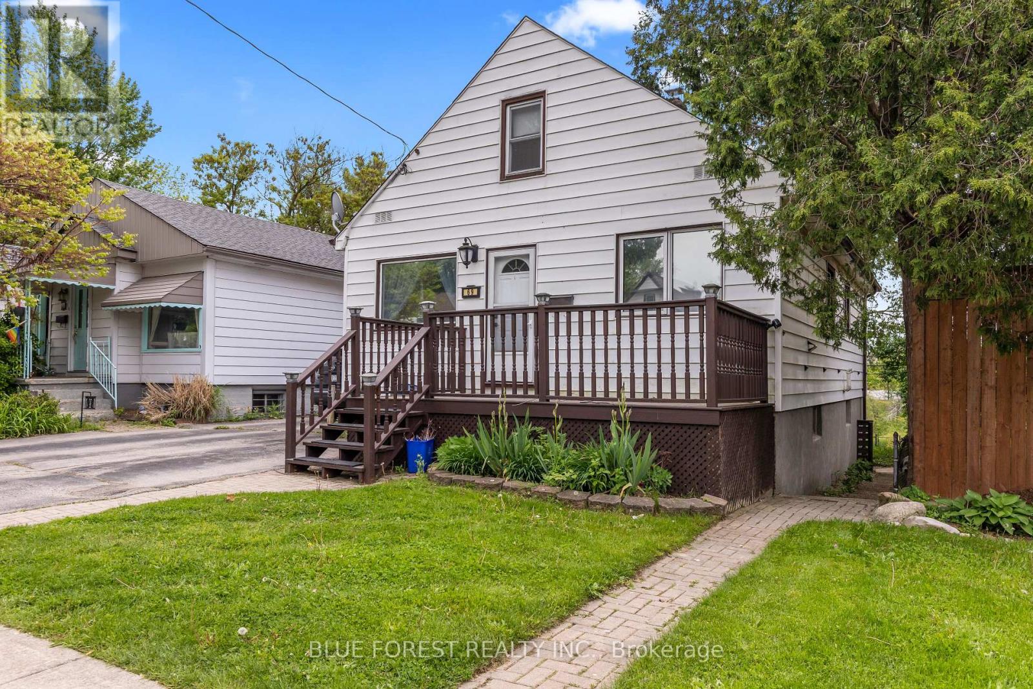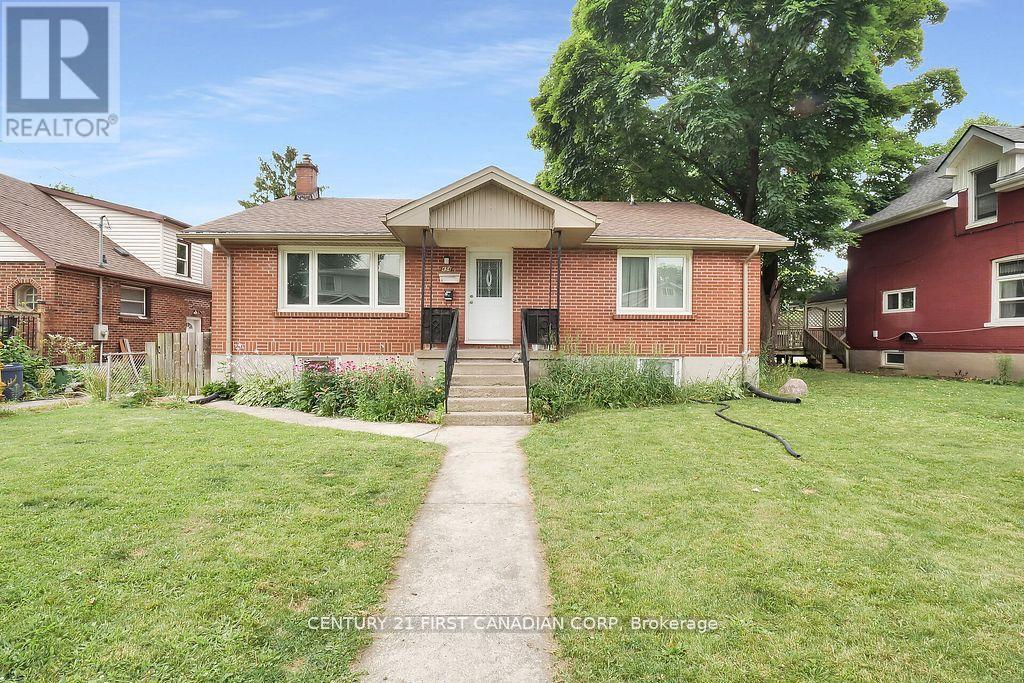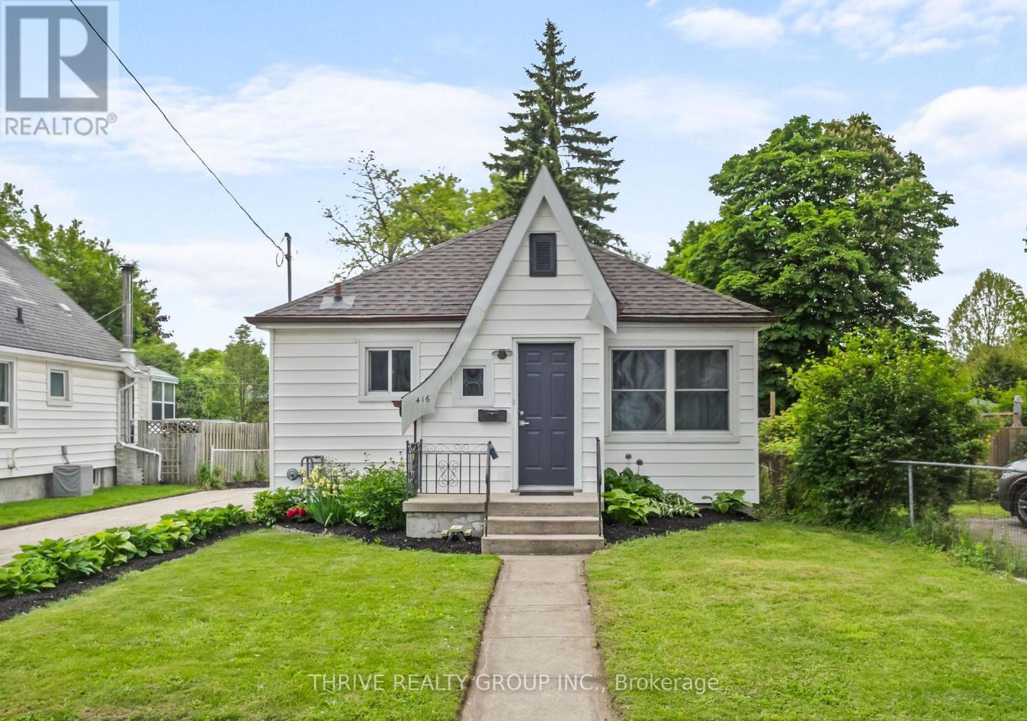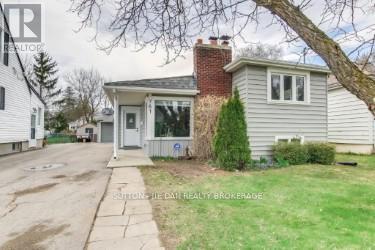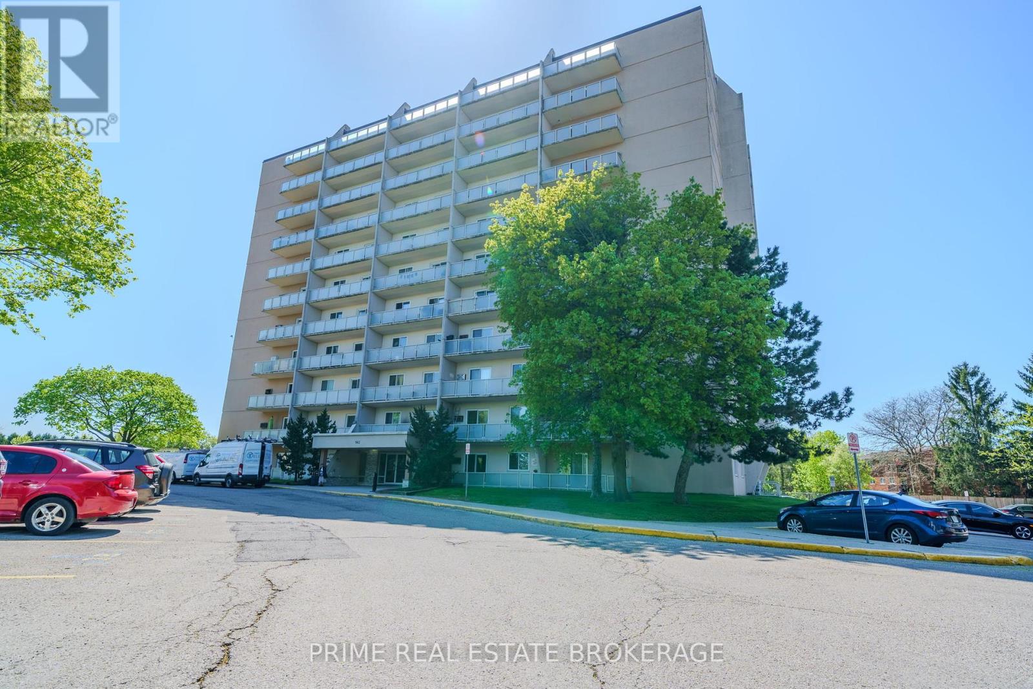













































475 Salisbury Street.
London, ON
$489,900
3 Bedrooms
1 Bathrooms
700 SQ/FT
1.5 Stories
Welcome to 475 Salisbury Street! This 3 bedroom, 1 bathroom home is located in central London close to amenities, public transit, and parks. There is a concrete driveway with parking for 5 cars, plus an oversized 1.5 car garage/workshop. Outside there is a new front porch, new stairs for the side entrance, and other updates like the updated back patio, front and back gardens, and a fire pit. The main floor has a spacious living and dining room, two bedrooms and an updated main bathroom. Upstairs, youll find the generously sized primary bedrooms that has a separate dressing room or sitting area. The finished basement was renovated in 2022, and has updated pot lights and a large TV or movie space, with an additional area that would make a great playroom or games area. The basement also has a laundry and storage room with built in shelves.Lots of updates throughout the home, including: New Front Porch (June 2025), Stairs for Side Entrance (July 2025), Back Garden (2024), Front Garden (2022), Concrete Driveway (2022), New Back Patio (2022), New Firepit (2022), New Fence with gate that opens to 10ft (2019), Updated Garage (2019), New Flooring through half of the main floor (2022), Basement Renovation (2022), Bathroom Renovation (2021), Windows and Exterior Doors (2020), Furnace (2018). (id:57519)
Listing # : X12284906
City : London
Approximate Age : 51-99 years
Property Taxes : $2,627 for 2024
Property Type : Single Family
Title : Freehold
Basement : N/A (Partially finished)
Lot Area : 39.9 x 115.4 FT ; 39.94 ft x 115.36ft x 39.9ft x 1
Heating/Cooling : Forced air Natural gas / Central air conditioning
Days on Market : 1 days
475 Salisbury Street. London, ON
$489,900
photo_library More Photos
Welcome to 475 Salisbury Street! This 3 bedroom, 1 bathroom home is located in central London close to amenities, public transit, and parks. There is a concrete driveway with parking for 5 cars, plus an oversized 1.5 car garage/workshop. Outside there is a new front porch, new stairs for the side entrance, and other updates like the updated back ...
Listed by Keller Williams Lifestyles
For Sale Nearby
1 Bedroom Properties 2 Bedroom Properties 3 Bedroom Properties 4+ Bedroom Properties Homes for sale in St. Thomas Homes for sale in Ilderton Homes for sale in Komoka Homes for sale in Lucan Homes for sale in Mt. Brydges Homes for sale in Belmont For sale under $300,000 For sale under $400,000 For sale under $500,000 For sale under $600,000 For sale under $700,000
