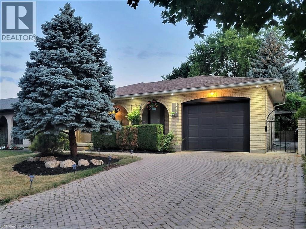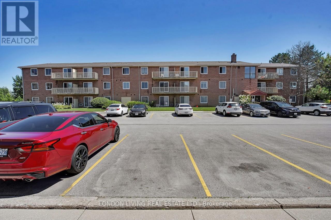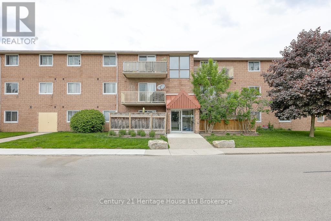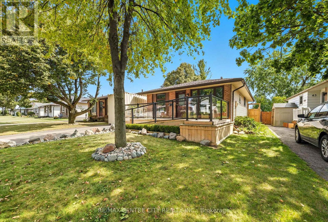

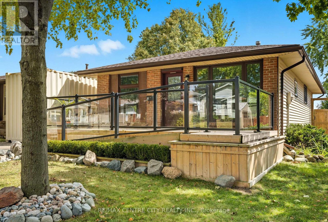
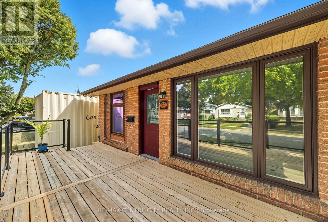
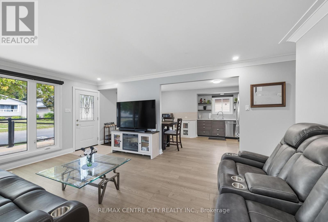
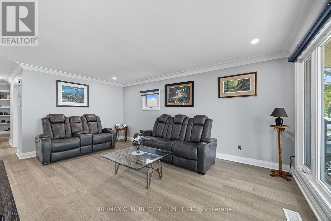
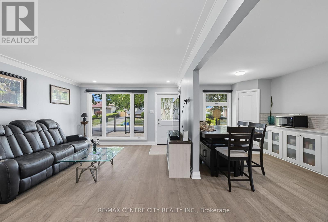
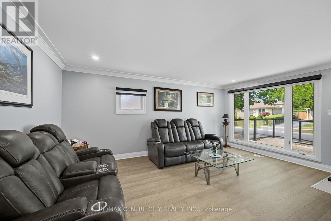
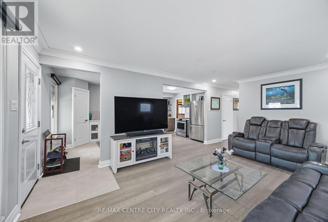
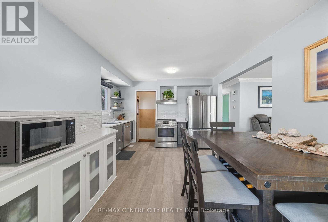
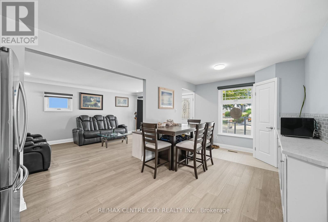
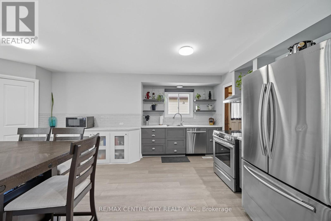
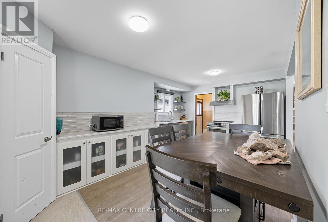
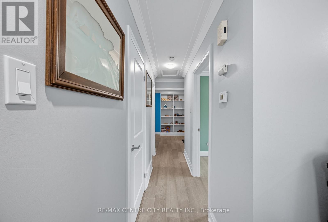
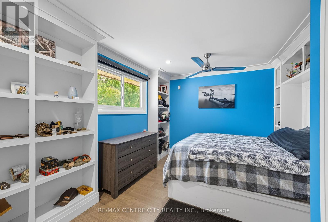
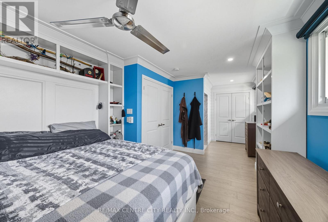
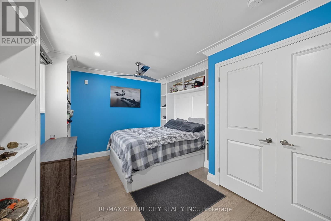
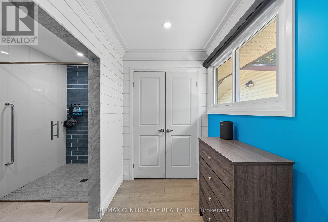
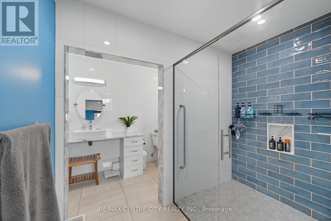
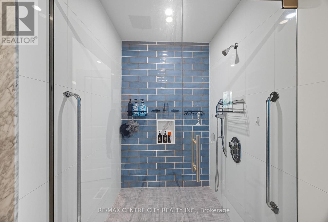
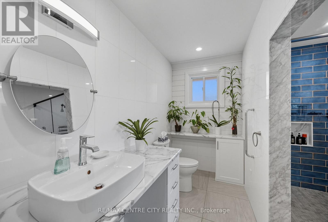
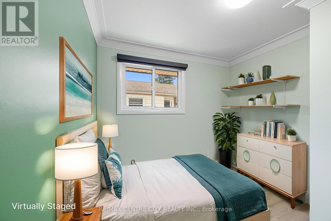
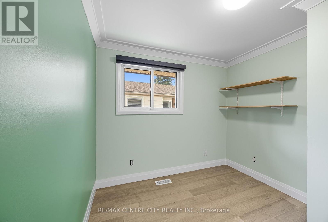
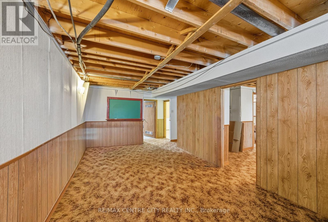
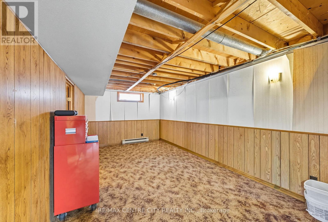
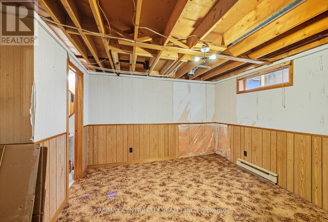
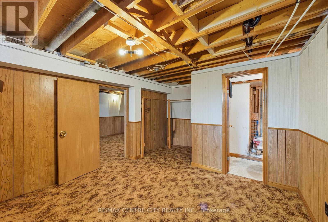
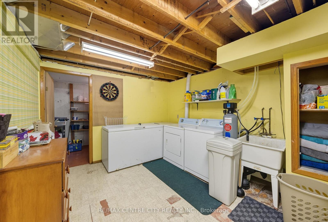
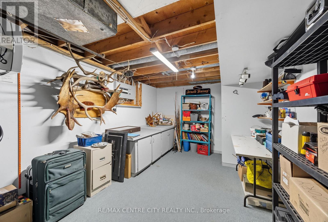
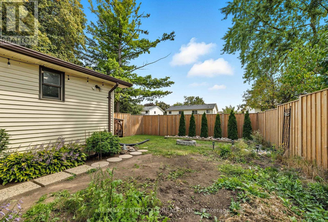
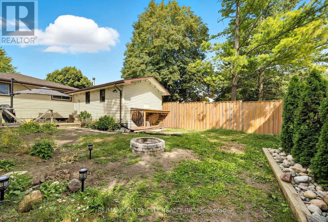
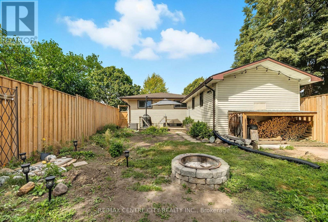
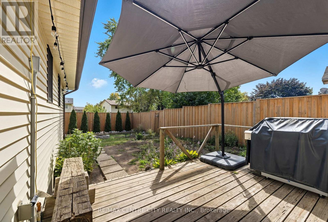
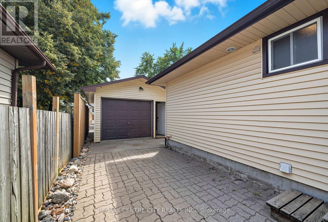
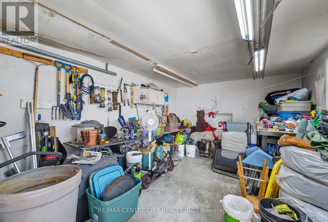
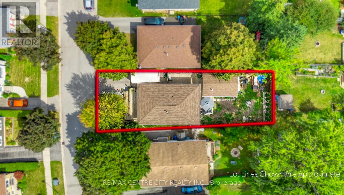
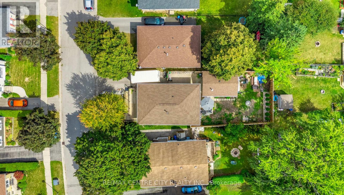
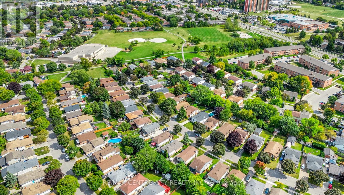
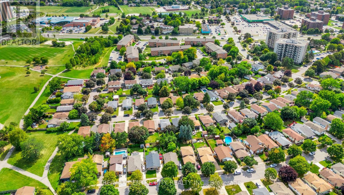
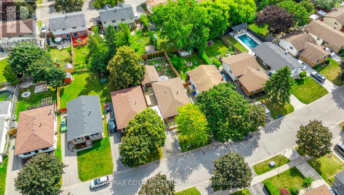
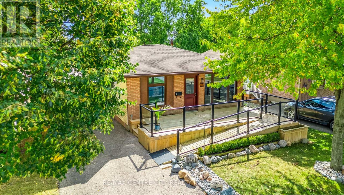
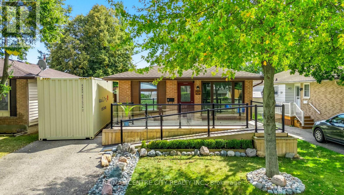
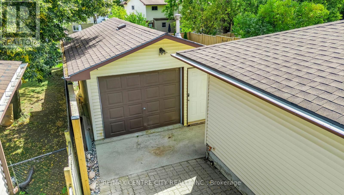
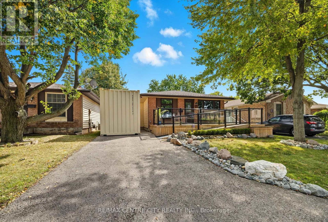
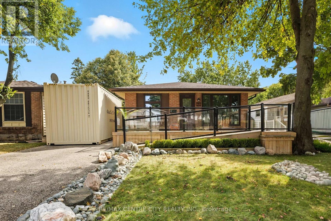
47 Patience Crescent.
London, ON
$515,000
3 Bedrooms
1 + 1 Bathrooms
700 - 1100 SQ/FT
1 Stories
Welcome to 47 Patience Crescent, located in the highly sought-after White Oaks neighborhood close to all amenities and offering quick access to Hwy 401. Step inside and you'll find a spacious kitchen updated with new countertops, cabinets, and flooring in 2021. The upper level also features new floors throughout, creating a fresh and modern feel. The primary bedroom is oversized, complete with built-in cabinetry and a stunning ensuite bathroom showcasing a massive walk-in shower. An additional bedroom and updated blinds (2023) round out this level. The lower level offers a large rec room, another bedroom, a two-piece bath ready for your finishing touches, a utility room, laundry area, and cold cellar. With a separate entrance to the basement, this home also provides great investment potential. Outside, enjoy a new fully fenced yard for added privacy, plus a detached garage equipped with electricity and a furnace perfect for hobbyists or anyone in need of a workshop. The front deck with sleek glass railings adds great curb appeal, while the shingles on the house (approx. 2015) and garage (2024) provide extra peace of mind. Accessibility features have also been added, making this home adaptable to a variety of lifestyles. You're also just steps away from Sir Arthur Carty Catholic School and many bus routes, making this home ideal for families or anyone seeking convenience. (id:57519)
Listing # : X12398319
City : London
Approximate Age : 31-50 years
Property Taxes : $3,370 for 2025
Property Type : Single Family
Style : Bungalow House
Title : Freehold
Lot Area : 21.4 x 109.2 FT ; 110.37 ft x 22.63 ft x 21.35 ft
Heating/Cooling : Forced air Natural gas / Central air conditioning
Days on Market : 10 days
47 Patience Crescent. London, ON
$515,000
photo_library More Photos
Welcome to 47 Patience Crescent, located in the highly sought-after White Oaks neighborhood close to all amenities and offering quick access to Hwy 401. Step inside and you'll find a spacious kitchen updated with new countertops, cabinets, and flooring in 2021. The upper level also features new floors throughout, creating a fresh and modern feel. ...
Listed by Re/max Centre City Realty Inc.
For Sale Nearby
1 Bedroom Properties 2 Bedroom Properties 3 Bedroom Properties 4+ Bedroom Properties Homes for sale in St. Thomas Homes for sale in Ilderton Homes for sale in Komoka Homes for sale in Lucan Homes for sale in Mt. Brydges Homes for sale in Belmont For sale under $300,000 For sale under $400,000 For sale under $500,000 For sale under $600,000 For sale under $700,000

