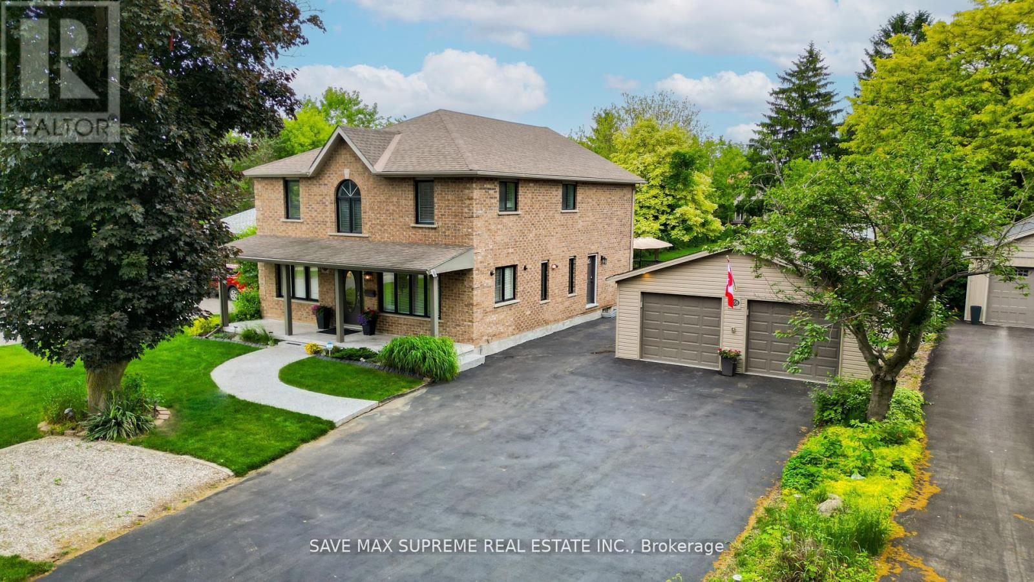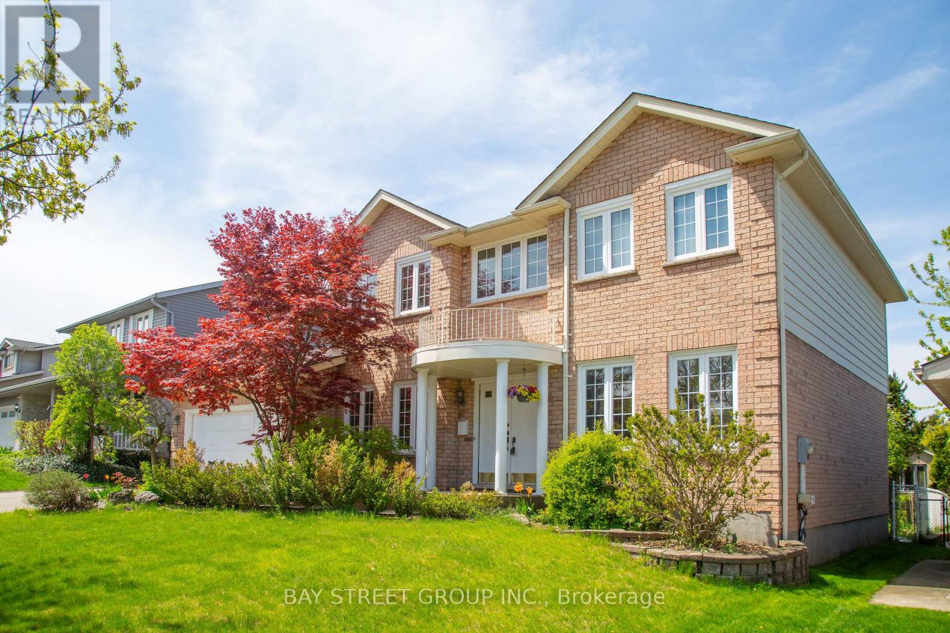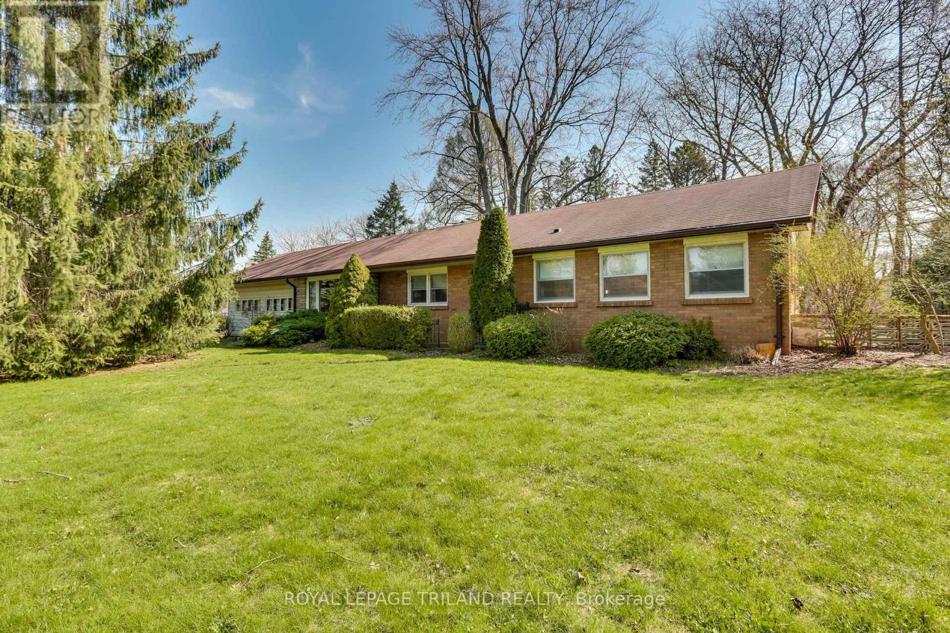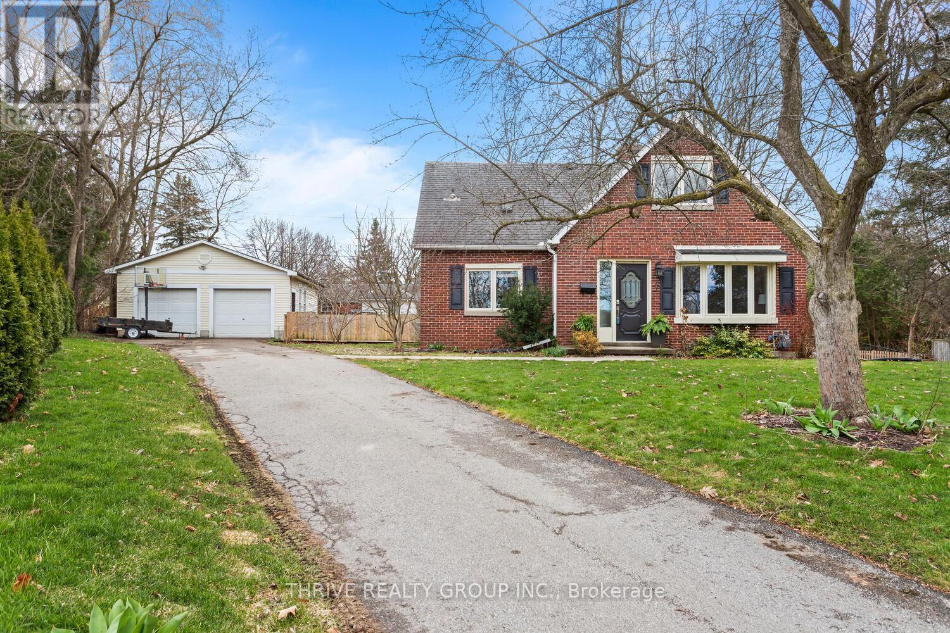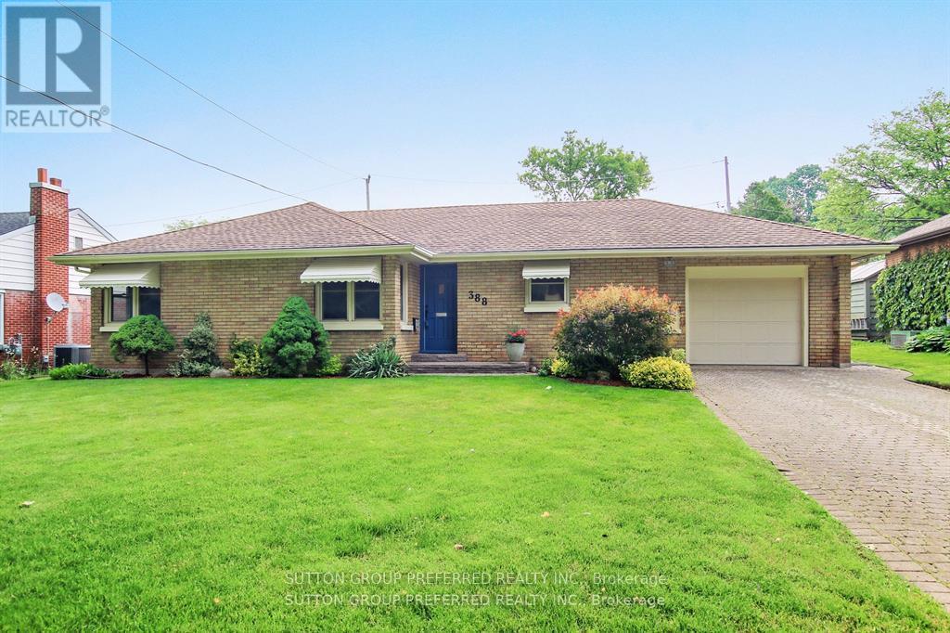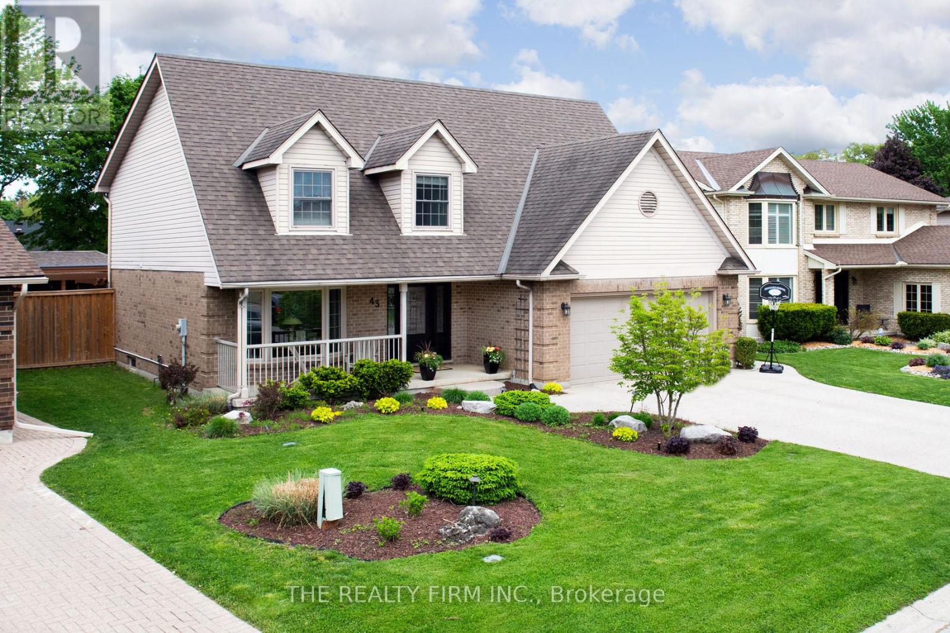








































45 Whisperwood Crescent.
London, ON
$699,999
3 Bedrooms
2 + 1 Bathrooms
1500 SQ/FT
2 Stories
Tucked away on a quiet crescent in one of Byrons most desirable neighbourhoods, this well-maintained 3-bedroom, 2.5-bath home offers the perfect blend of comfort, space, and community. The main floor features a formal living room, a separate dining room, and a bright, eat-in kitchen that opens into a cozy family room with a walkout to the backyard.Step outside to a beautifully landscaped yard with mature trees and a solid storage shedan ideal spot for relaxing, entertaining, or summer barbecues. Upstairs, youll find three spacious bedrooms and a full bath.The finished basement adds even more living space, complete with a large rec room and a brand-new 4-piece bathroomperfect for guests, teens, or family movie nights.Located in a top-rated school district and just minutes from the shops and amenities of Byron Village, this is your chance to settle into a warm, welcoming neighbourhood. Dont miss it! (id:57519)
Listing # : X12278044
City : London
Approximate Age : 31-50 years
Property Taxes : $5,176 for 2024
Property Type : Single Family
Title : Freehold
Basement : N/A (Finished)
Lot Area : 59.1 x 96.8 FT | under 1/2 acre
Heating/Cooling : Forced air Natural gas / Central air conditioning
Days on Market : 8 days
45 Whisperwood Crescent. London, ON
$699,999
photo_library More Photos
Tucked away on a quiet crescent in one of Byrons most desirable neighbourhoods, this well-maintained 3-bedroom, 2.5-bath home offers the perfect blend of comfort, space, and community. The main floor features a formal living room, a separate dining room, and a bright, eat-in kitchen that opens into a cozy family room with a walkout to the ...
Listed by Re/max Icon Realty
For Sale Nearby
1 Bedroom Properties 2 Bedroom Properties 3 Bedroom Properties 4+ Bedroom Properties Homes for sale in St. Thomas Homes for sale in Ilderton Homes for sale in Komoka Homes for sale in Lucan Homes for sale in Mt. Brydges Homes for sale in Belmont For sale under $300,000 For sale under $400,000 For sale under $500,000 For sale under $600,000 For sale under $700,000
