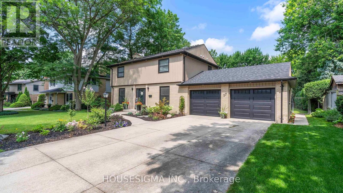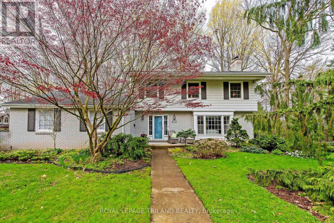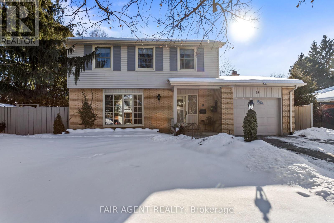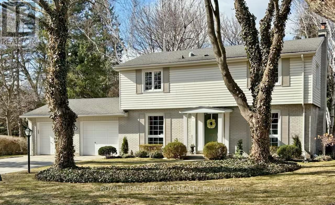

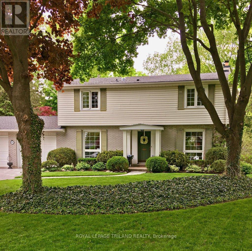
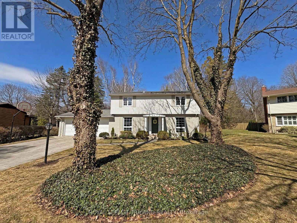
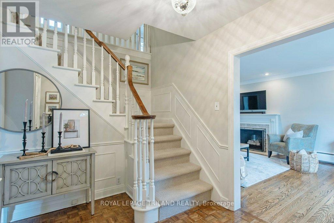
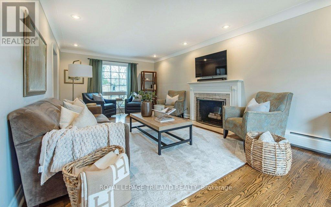
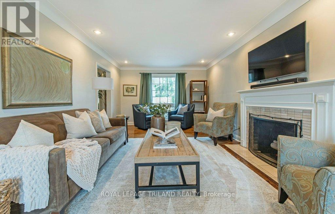
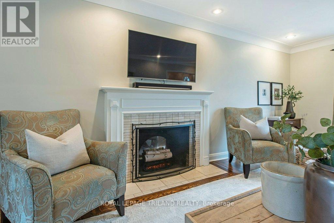
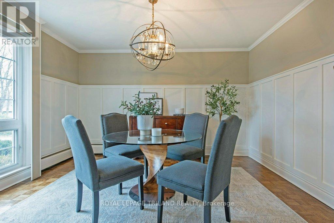
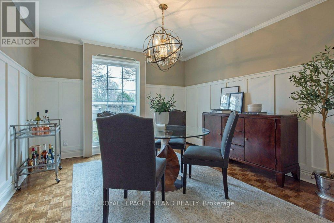
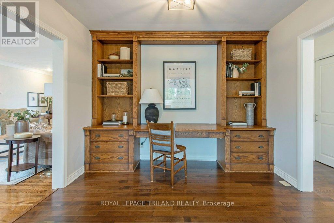
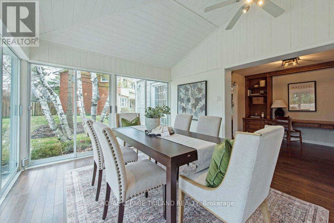
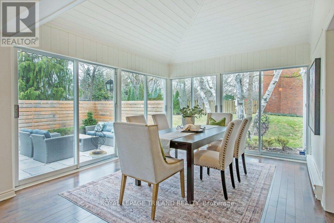
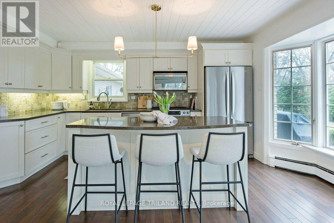
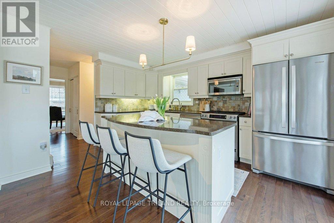
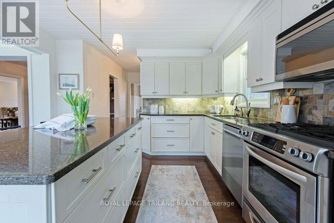
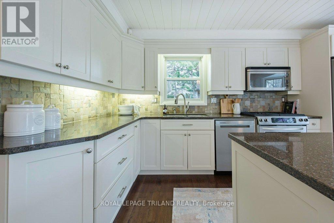
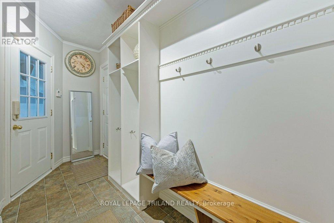
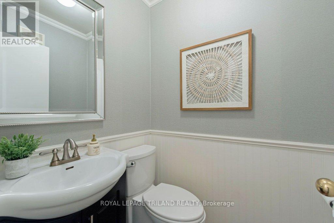
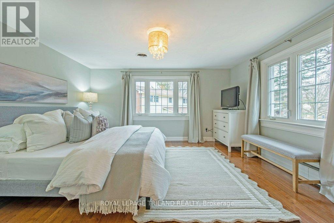
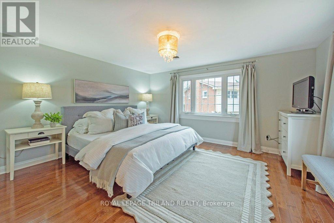
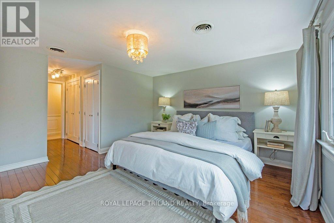
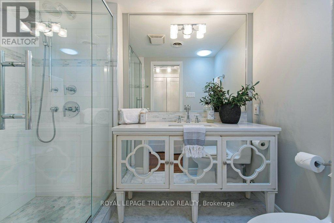
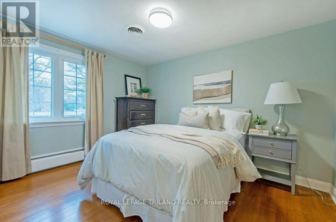
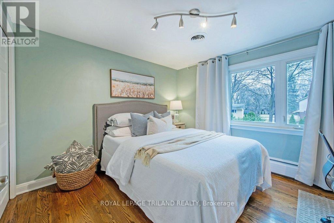
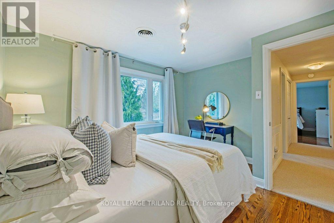
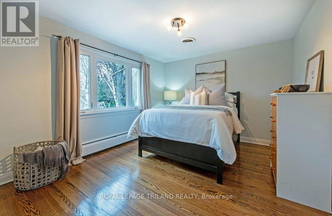
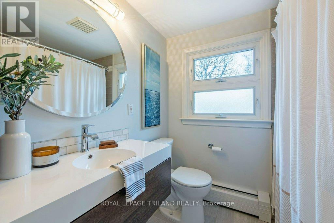
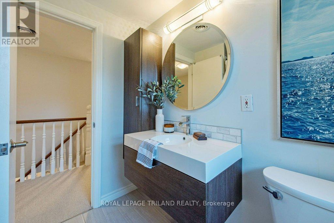
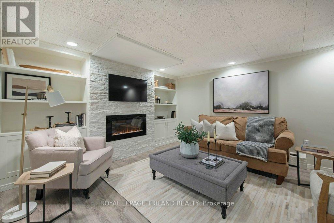
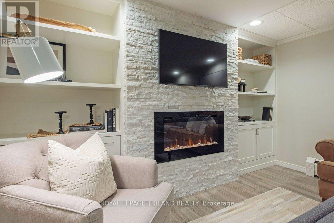

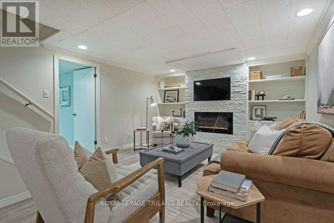
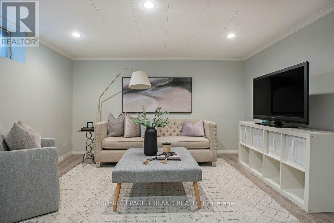
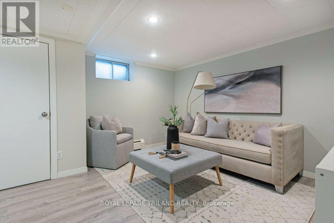
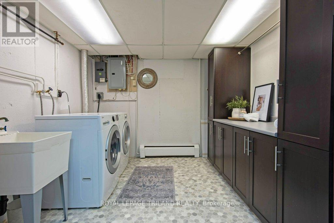

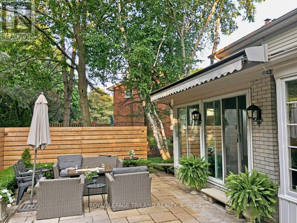

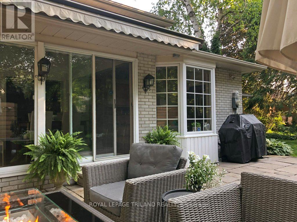
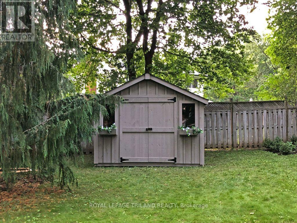
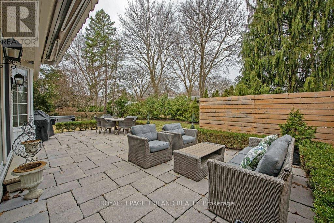
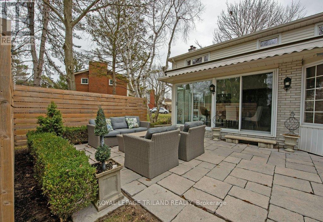
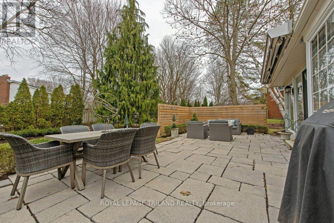
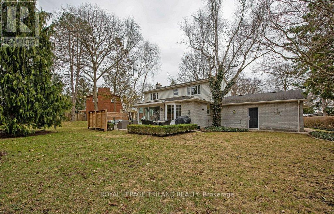
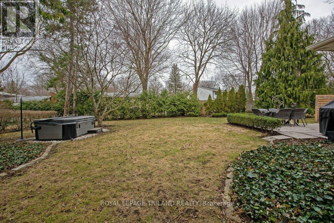
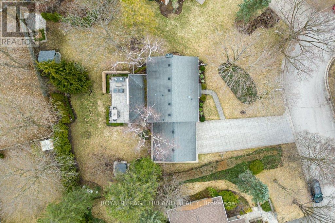
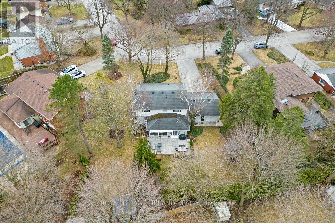
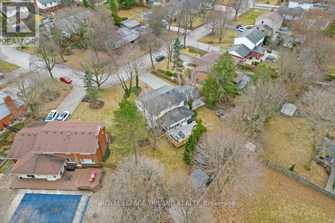
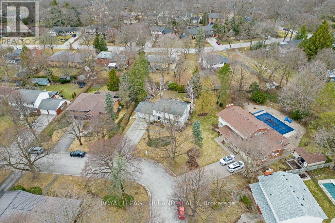
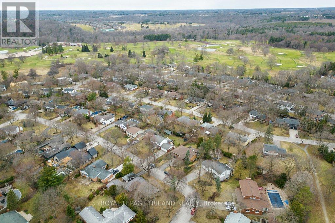
45 Hunt Village Crescent.
London, ON
Property is SOLD
4 Bedrooms
2 + 1 Bathrooms
1999 SQ/FT
2 Stories
Situated in the coveted Hunt Club neighbourhood, this fully updated 2 storey home offers beautiful curb appeal. The oversized driveway featuring newer interlocking stones lead you inside where you will be greeted with tasteful updates and a mix of hardwood throughout. From the classic formal living room with stone-clad fireplace and dining room, to the den with built-in bookshelves, the spacious sunlit kitchen with oversized windows and sliding doors leading to the backyard, you will be spoiled for choice on which of the many features you love the most! Featuring 4 spacious bedrooms, 3 updated bathrooms, and a recently renovated lower level with a stone electric fireplace, this home offers plenty of space for the whole family. Walk-up access to the backyard from the laundry room, adds an extra layer of convenience. The large manicured, pie-shaped backyard provides privacy and space on the quiet family friendly crescent. With several areas for gathering, it features a large stone patio, a new shed, a boxwood hedge, an in-ground sprinkler system, and an awning over the patio for those bright, sunny days.With groceries, schools, retail, and recreational options just minutes away, you couldn't really ask for more. If you have ever dreamed of living in the desirable Hunt Club neighbourhood, this could be your opportunity. (id:57519)
Listing # : X12044626
City : London
Property Taxes : $6,292 for 2024
Property Type : Single Family
Title : Freehold
Basement : N/A (Finished)
Lot Area : 57.4 x 125.3 FT | under 1/2 acre
Heating/Cooling : Radiant heat Natural gas / Central air conditioning
Days on Market : 78 days
45 Hunt Village Crescent. London, ON
Property is SOLD
Situated in the coveted Hunt Club neighbourhood, this fully updated 2 storey home offers beautiful curb appeal. The oversized driveway featuring newer interlocking stones lead you inside where you will be greeted with tasteful updates and a mix of hardwood throughout. From the classic formal living room with stone-clad fireplace and dining room, ...
Listed by Royal Lepage Triland Realty
For Sale Nearby
1 Bedroom Properties 2 Bedroom Properties 3 Bedroom Properties 4+ Bedroom Properties Homes for sale in St. Thomas Homes for sale in Ilderton Homes for sale in Komoka Homes for sale in Lucan Homes for sale in Mt. Brydges Homes for sale in Belmont For sale under $300,000 For sale under $400,000 For sale under $500,000 For sale under $600,000 For sale under $700,000

