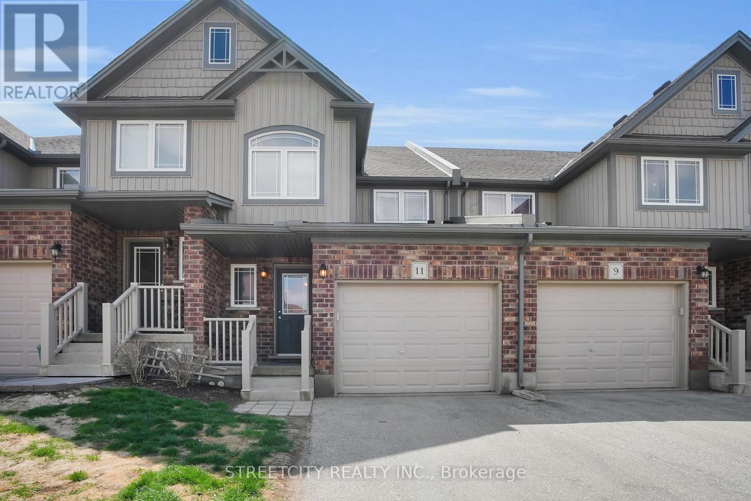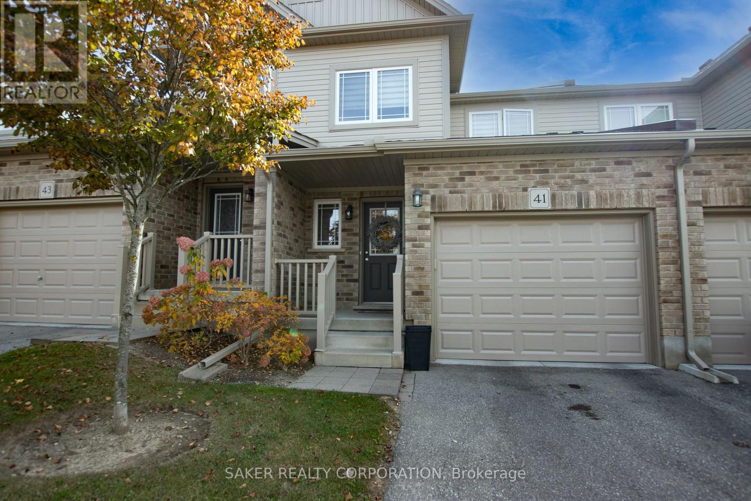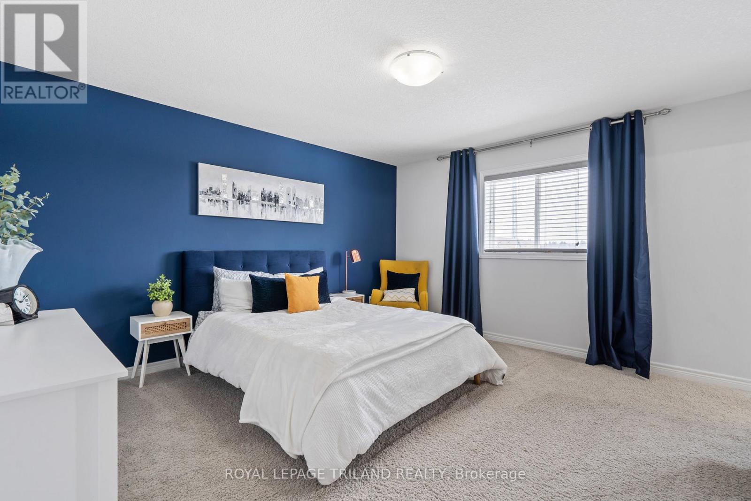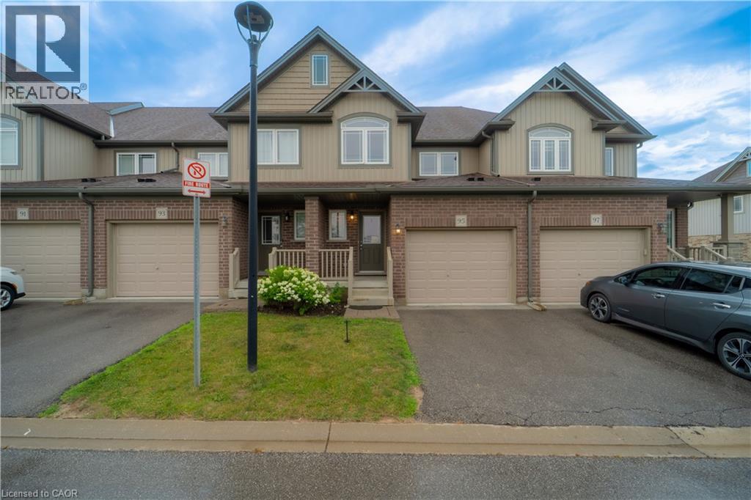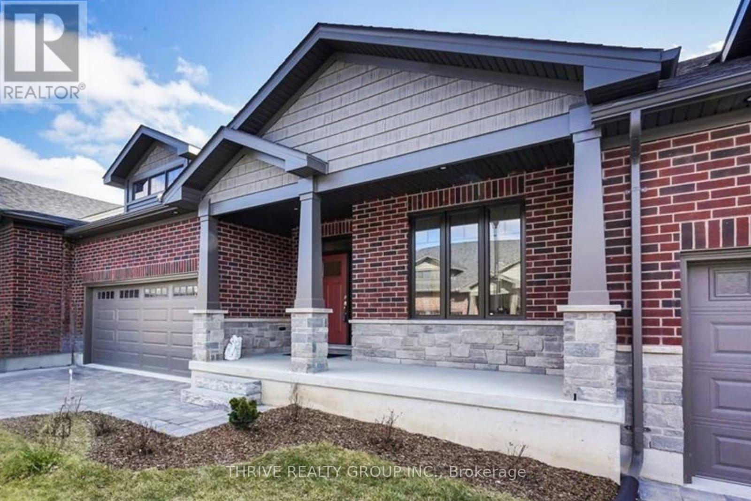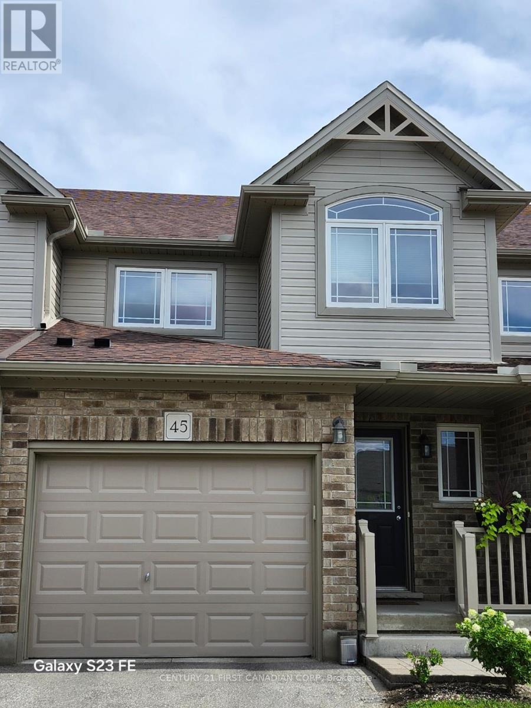

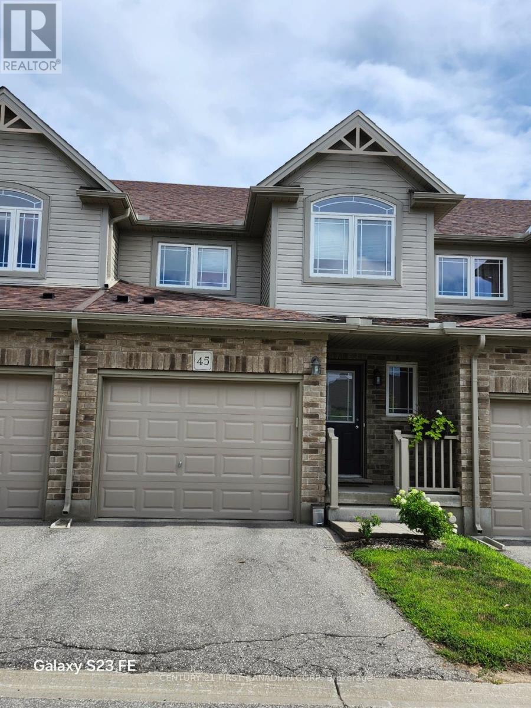
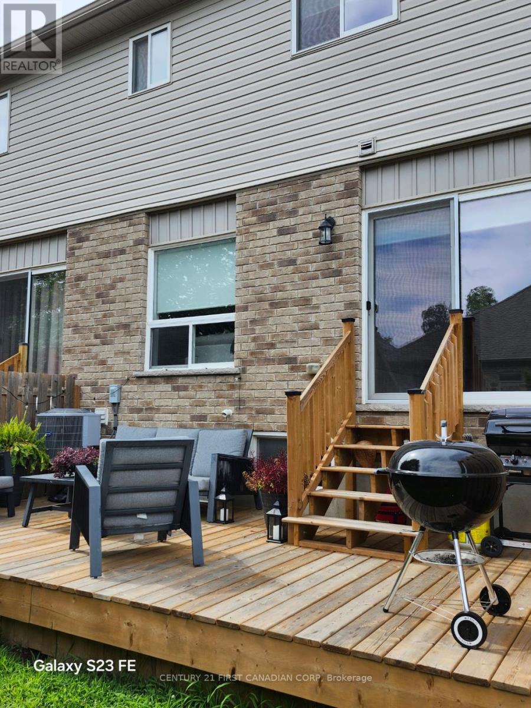
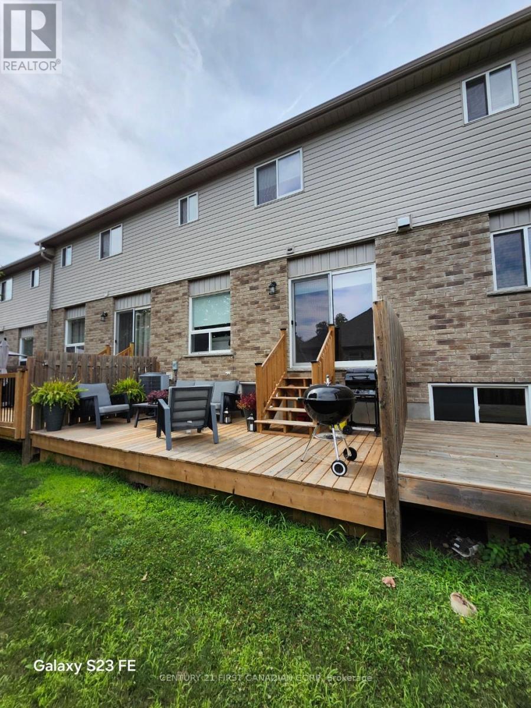
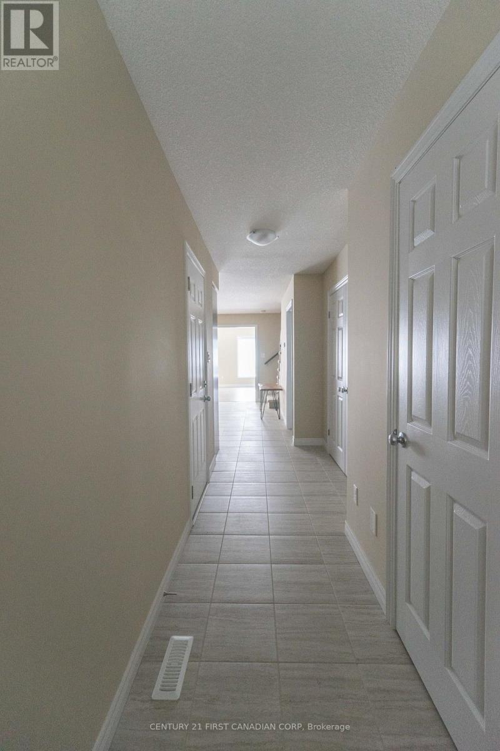






























45 - 1220 Riverbend Road.
London, ON
$574,900
3 Bedrooms
2 + 1 Bathrooms
1600 - 1799 SQ/FT
2 Stories
Welcome to this immaculate, upgraded 3-bedroom, 2.5-bath condo townhouse nestled in one of London's most sought-after, family-friendly neighbourhoods the vibrant and eco-conscious Riverbend community. Built in 2017 and surrounded by lush green spaces, top-rated schools, trendy restaurants, and every amenity imaginable, this home perfectly blends modern style, spacious living, and everyday convenience. Step into a sunlit, open-concept layout adorned with laminate and engineered hardwood flooring, a sleek kitchen boasting quartz or granite countertops, a functional breakfast island, and premium stainless steel appliances. The seamless flow from the kitchen and dining area leads to your private living room and the deck, ideal for outdoor entertaining or peaceful relaxation. Upstairs, you'll find three generously sized bedrooms, including a luxurious primary suite complete with a walk-in closet and an elegant glass shower ensuite. A second full bathroom and the convenience of second-floor laundry enhance the livability of this bright, airy space. The spacious basement is a blank canvas waiting to be transformed whether into a cozy family retreat, a stylish home office, or an additional bedroom, it offers endless possibilities for customization to suit your lifestyle. With low condo fees, a single-car garage with inside entry, and thoughtful upgrades throughout, this turnkey townhome truly checks every box. Pet-friendly and situated in a walkable, thriving, and forward-thinking community, it offers the ideal blend of comfort, connection, and modern living. Don't miss this opportunity your future starts here. (id:57519)
Listing # : X12300543
City : London
Approximate Age : 6-10 years
Property Taxes : $4,279 for 2024
Property Type : Single Family
Title : Condominium/Strata
Basement : N/A (Unfinished)
Parking : Garage
Heating/Cooling : Forced air Natural gas / Central air conditioning
Condo fee : $273.00 Monthly
Condo fee includes : Common Area Maintenance, Insurance
Days on Market : 62 days
45 - 1220 Riverbend Road. London, ON
$574,900
photo_library More Photos
Welcome to this immaculate, upgraded 3-bedroom, 2.5-bath condo townhouse nestled in one of London's most sought-after, family-friendly neighbourhoods the vibrant and eco-conscious Riverbend community. Built in 2017 and surrounded by lush green spaces, top-rated schools, trendy restaurants, and every amenity imaginable, this home perfectly blends ...
Listed by Century 21 First Canadian Corp
For Sale Nearby
1 Bedroom Properties 2 Bedroom Properties 3 Bedroom Properties 4+ Bedroom Properties Homes for sale in St. Thomas Homes for sale in Ilderton Homes for sale in Komoka Homes for sale in Lucan Homes for sale in Mt. Brydges Homes for sale in Belmont For sale under $300,000 For sale under $400,000 For sale under $500,000 For sale under $600,000 For sale under $700,000
