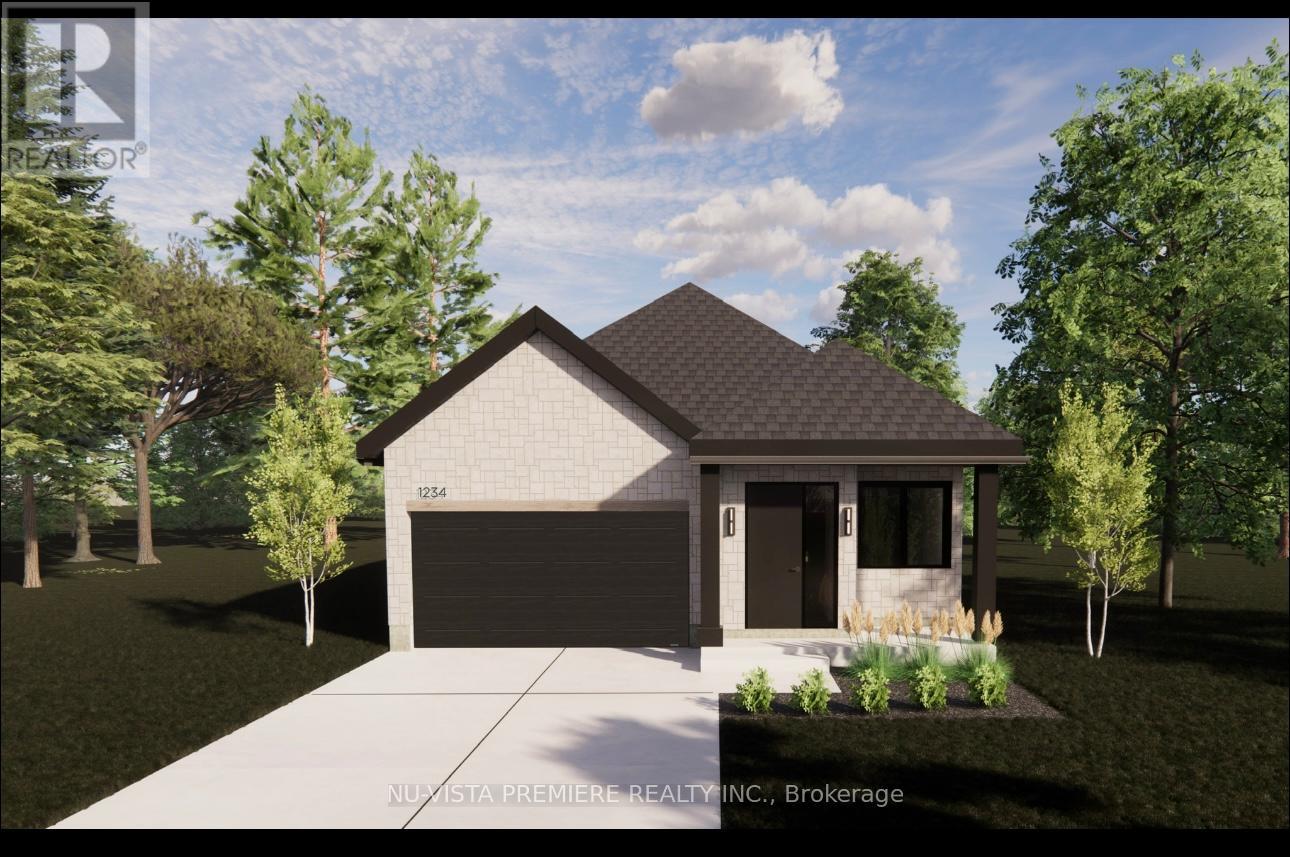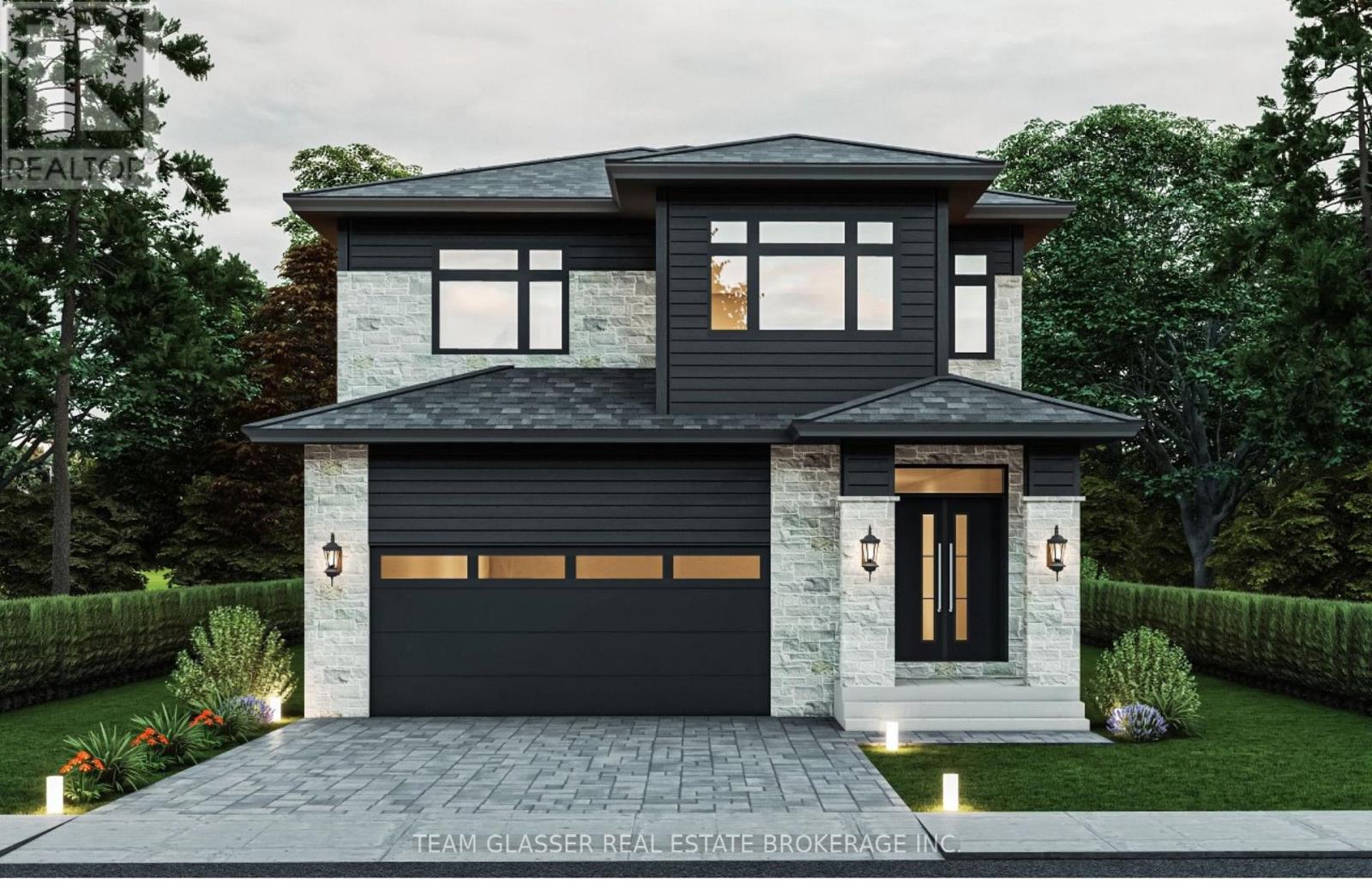

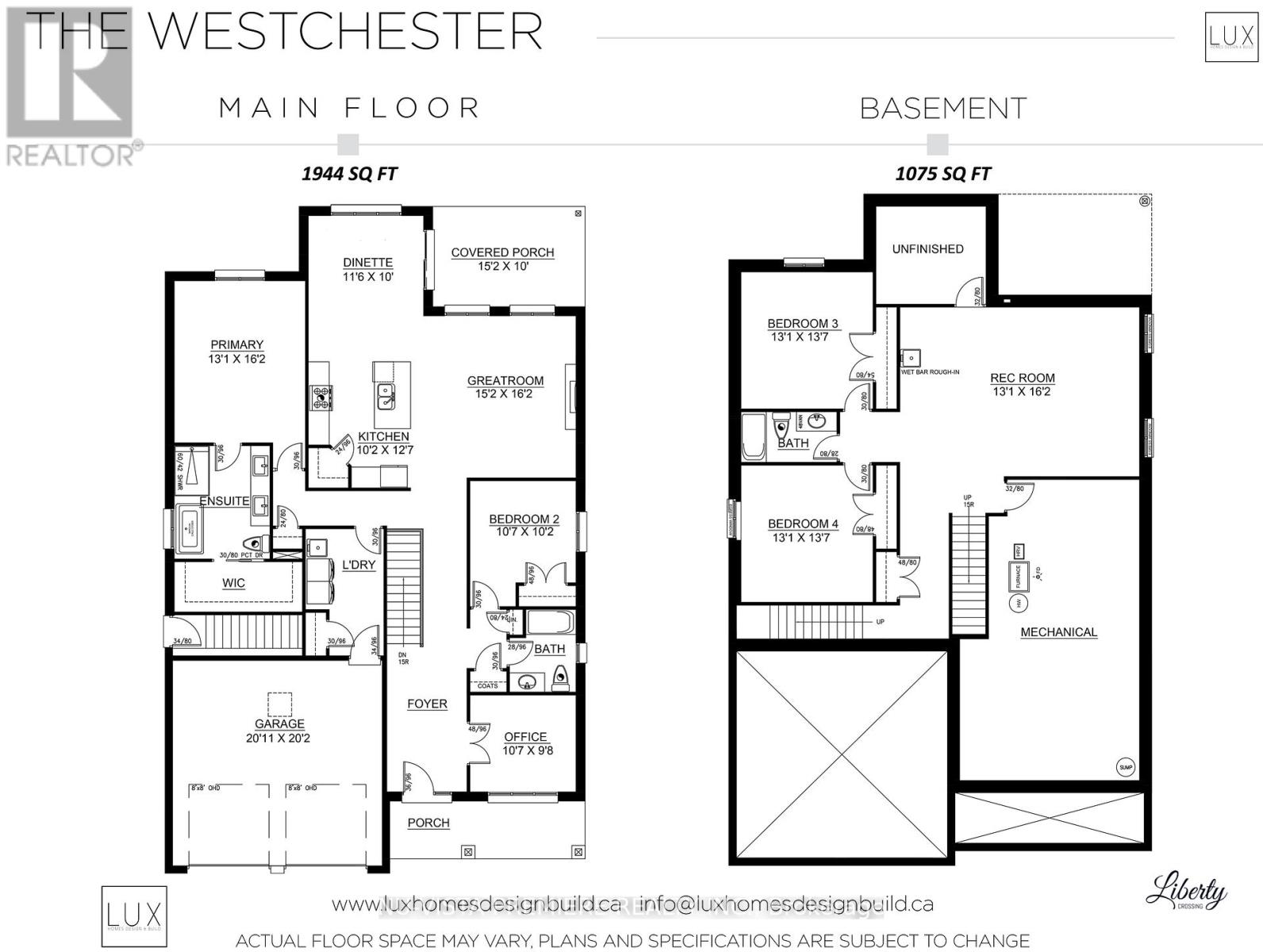

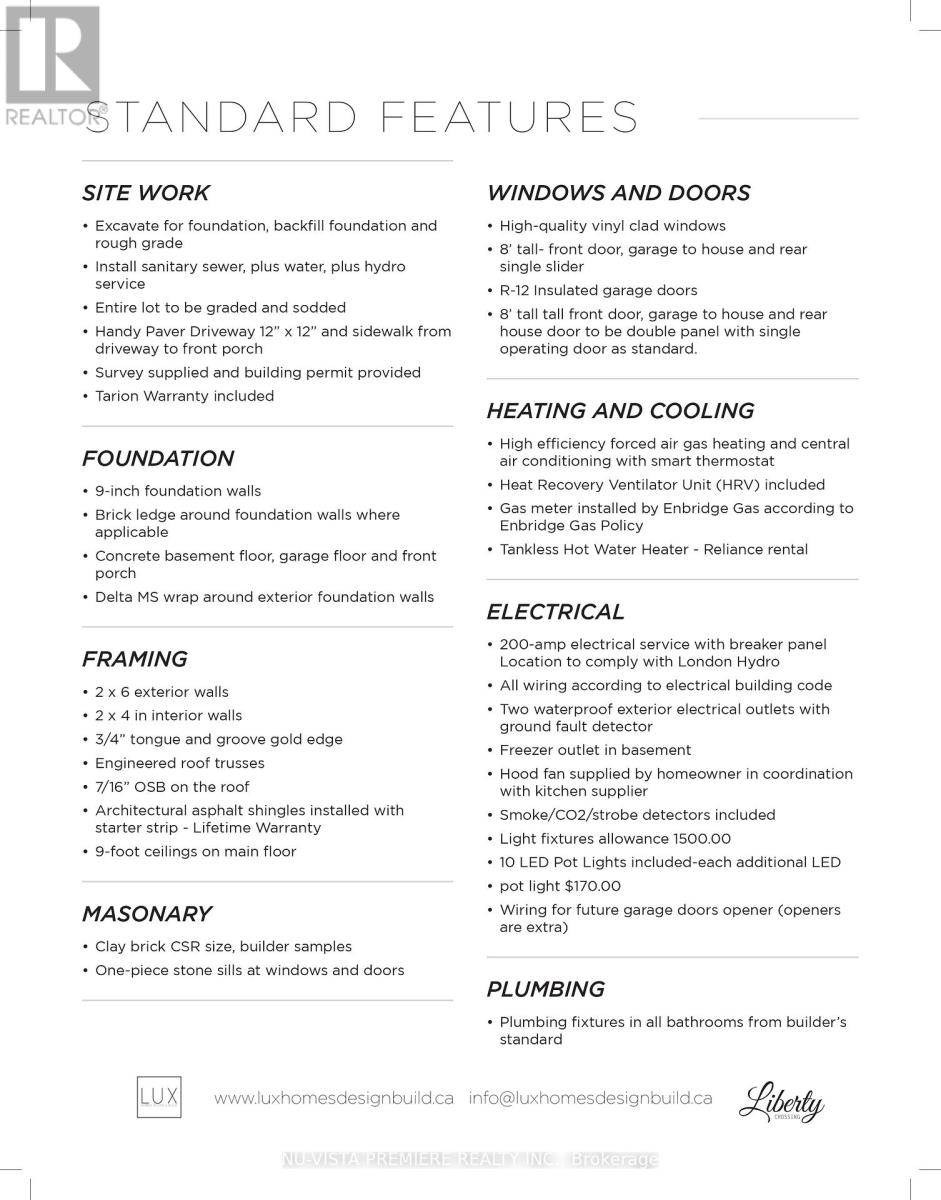
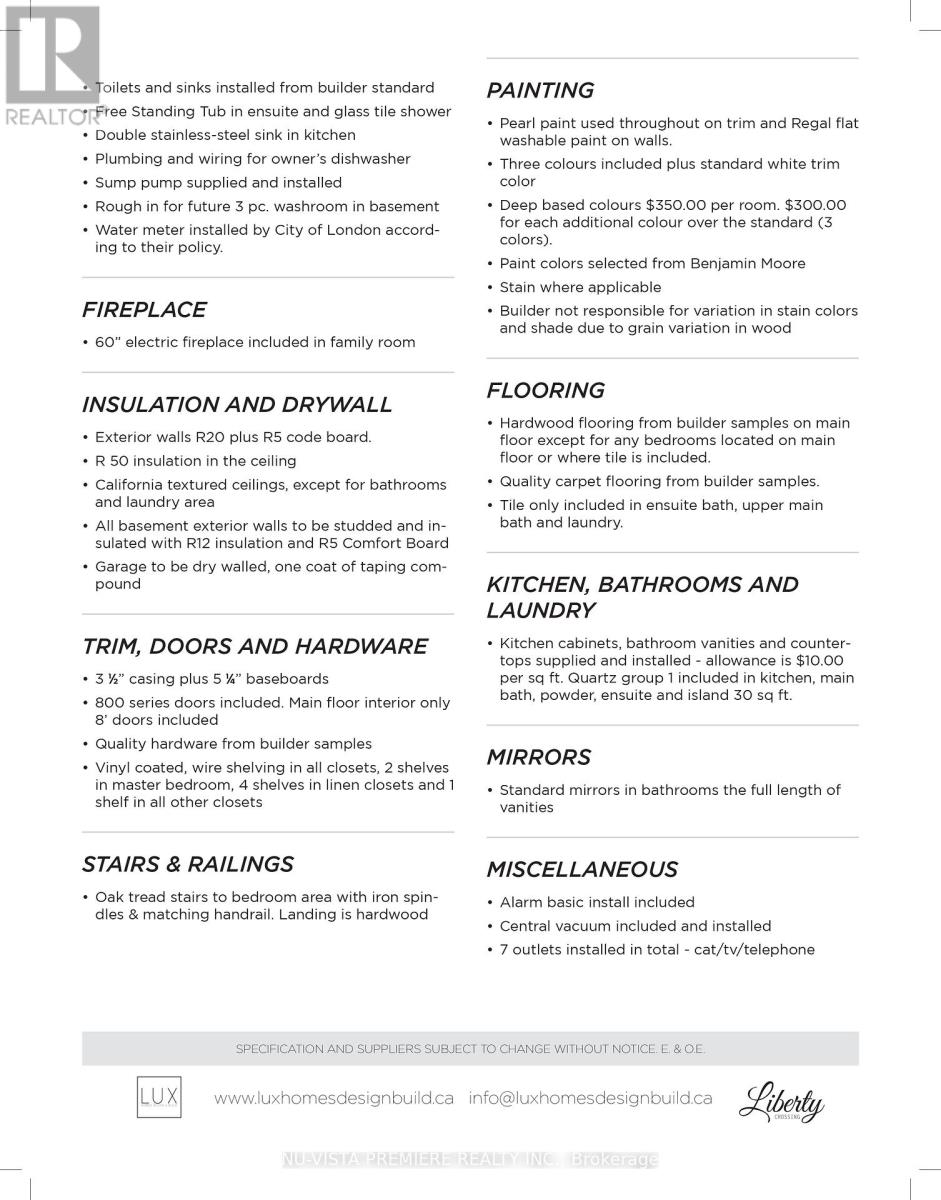
4372 Green Bend.
London, ON
$1,239,000
2 Bedrooms
2 Bathrooms
1500 SQ/FT
1 Stories
Introducing The Westchester floor plan, the stunning BUNGALOW from LUX HOMES DESIGN & BUILD INC., and a true example of exceptional craftsmanship and design. Offering 1,944 sq. ft. of beautifully crafted main-floor living, this home features 2 spacious bedrooms plus an office, making it ideal for both professional and personal spaces. With 2 bathrooms, including high-end finishes, this home is both practical and luxurious.The open-concept layout flows seamlessly, providing a bright and inviting space thats perfect for both everyday living and entertaining. The abundance of natural light creates a warm, welcoming atmosphere, and every corner of the home reflects the superior attention to detail that LUX HOMES is known for. This home also includes a convenient entry into the basement from the garage, a feature that adds both practicality and ease to your daily life. The WALK-OUT basement is another standout, offering plenty of light and potential for future living space. Whether your'e thinking of adding an extra bedroom, a recreation room, or a home gym, the possibilities are endless, and the walkout design makes this space even more versatile. For those who love outdoor living, the rear covered porch offers the perfect space to relax, entertain, or simply enjoy the view. It's an ideal spot to unwind after a long day while enjoying the fresh air in any weather. Located on a premium lot, you'll have the added benefit of a peaceful and scenic view, perfect for outdoor gatherings and enjoying nature. With the ability to customize finishes to your liking, you have the chance to make this home truly your own from flooring and countertops to paint colours and cabinetry. Ideally located close to highway 401, shopping, the Bostwick Centre, and other key amenities, everything you need is within easy reach, providing unmatched convenience. Don't miss out on this exceptional pre-construction opportunity to own the Westchester, a home full of upgrades and endless potential. (id:57519)
Listing # : X12018583
City : London
Property Type : Single Family
Style : Bungalow House
Title : Freehold
Basement : N/A
Lot Area : 50 x 114 FT
Heating/Cooling : Forced air Natural gas / Central air conditioning
Days on Market : 46 days
Sold Prices in the Last 6 Months
4372 Green Bend. London, ON
$1,239,000
photo_library More Photos
Introducing The Westchester floor plan, the stunning BUNGALOW from LUX HOMES DESIGN & BUILD INC., and a true example of exceptional craftsmanship and design. Offering 1,944 sq. ft. of beautifully crafted main-floor living, this home features 2 spacious bedrooms plus an office, making it ideal for both professional and personal spaces. With 2 ...
Listed by Nu-vista Premiere Realty Inc.
Sold Prices in the Last 6 Months
For Sale Nearby
Recently SOLD
1 Bedroom Properties 2 Bedroom Properties 3 Bedroom Properties 4+ Bedroom Properties Homes for sale in St. Thomas Homes for sale in Ilderton Homes for sale in Komoka Homes for sale in Lucan Homes for sale in Mt. Brydges Homes for sale in Belmont For sale under $300,000 For sale under $400,000 For sale under $500,000 For sale under $600,000 For sale under $700,000

