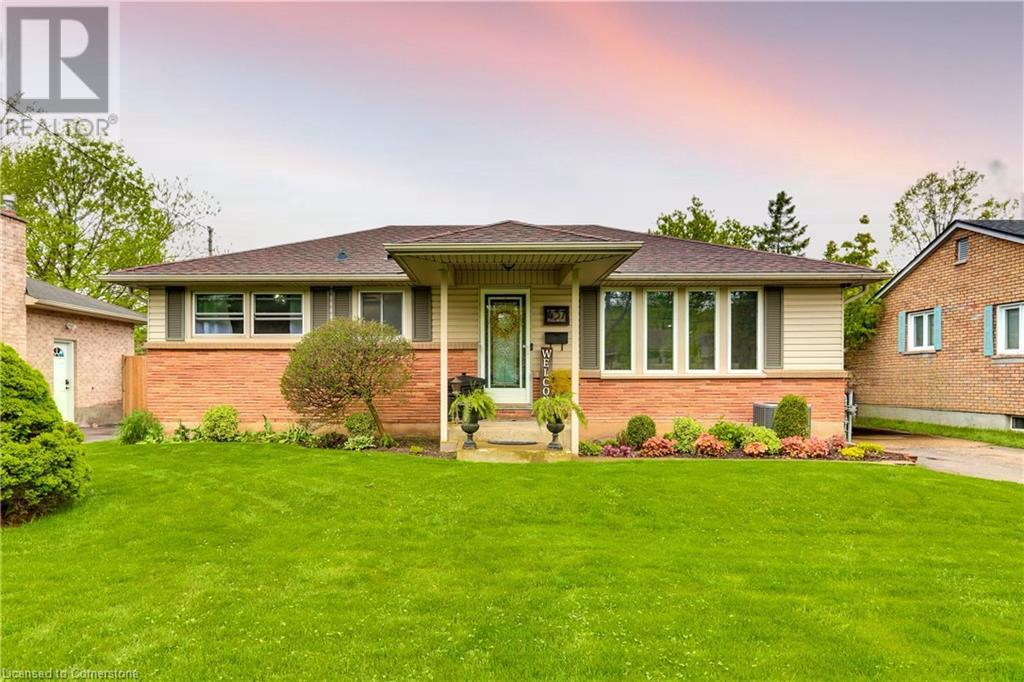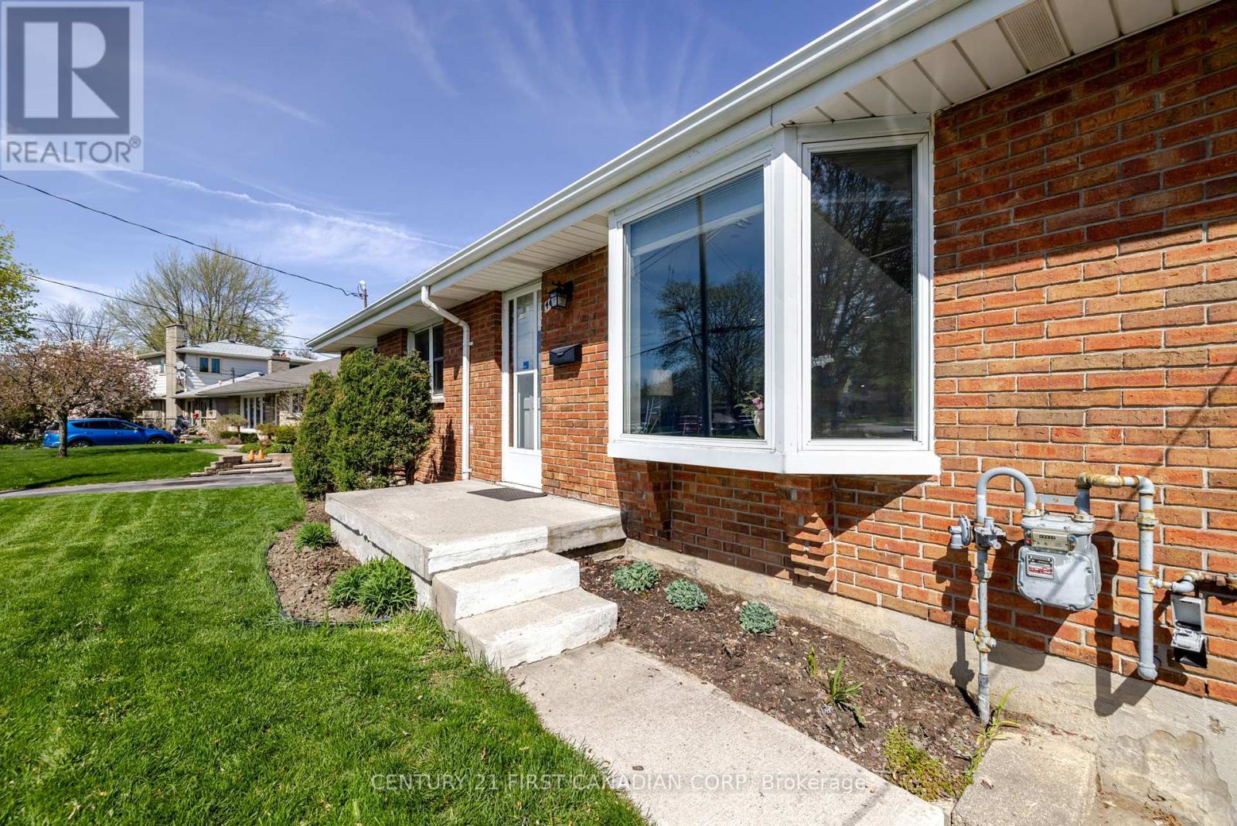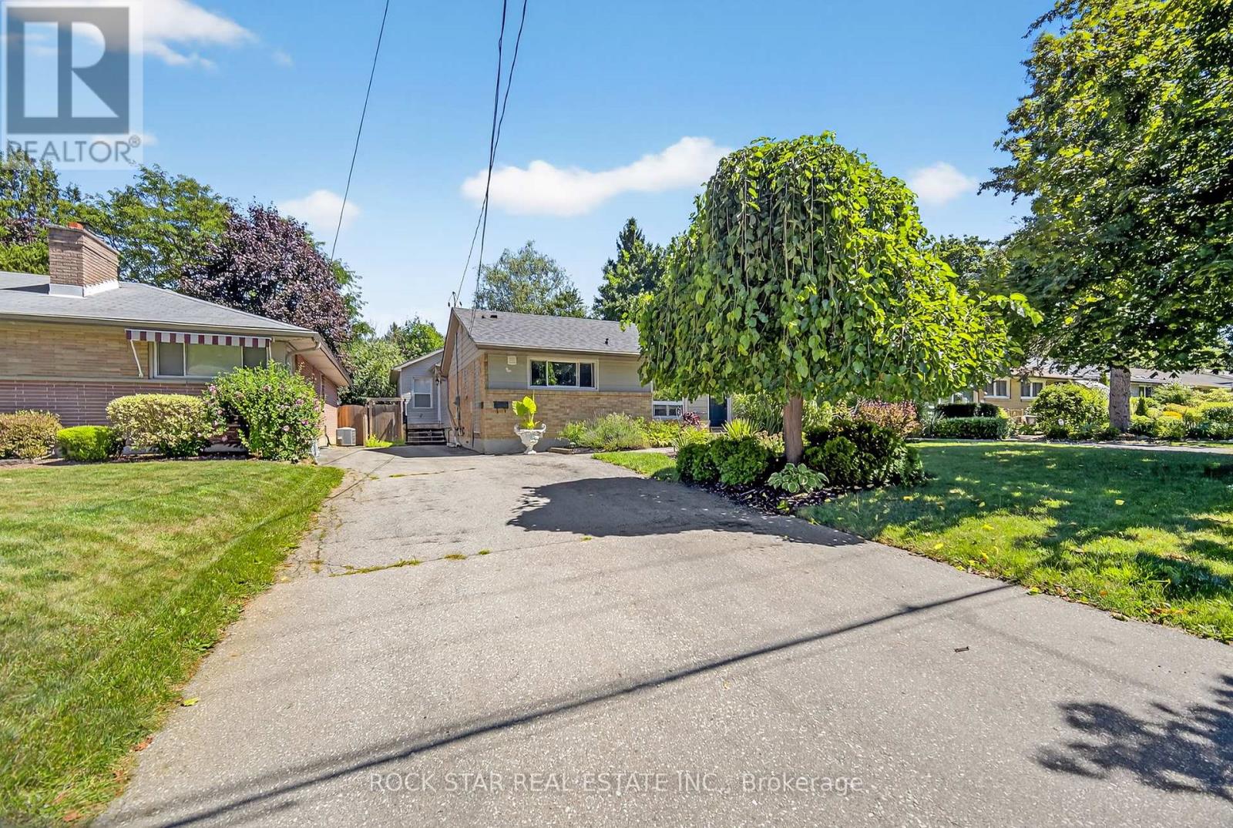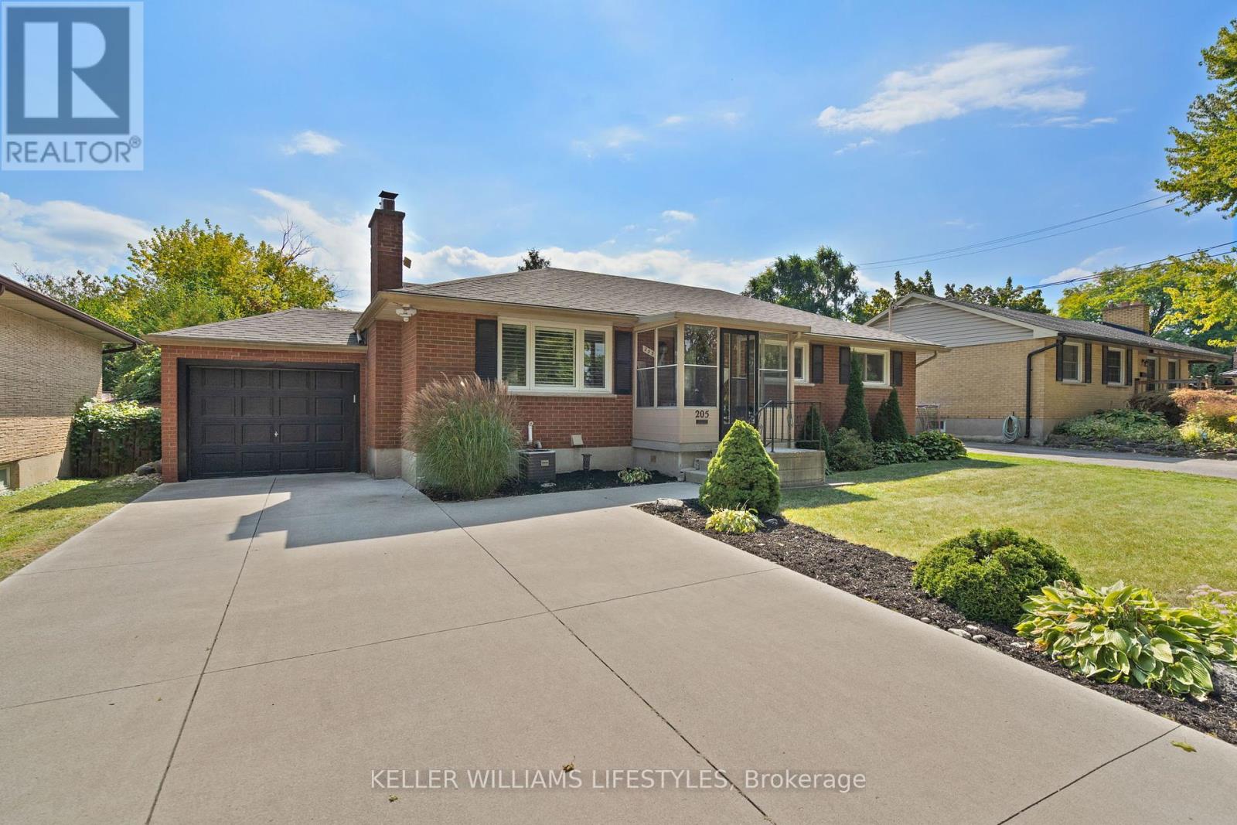


















































426 Beachwood Avenue.
London, ON
$649,900
5 Bedrooms
2 + 1 Bathrooms
1500 - 2000 SQ/FT
2 Stories
Where family memories meet endless backyard adventures. Just in time for a new school year, this spacious and versatile family home is designed for comfort and connection. With 5 bedrooms, and 2.5 bathrooms including one with luxurious heated tile floors, there's plenty of room for everyone to fan out and have their own space. With fresh paint throughout and an updated kitchen that opens to the dining and living rooms, this home is designed for easy family living.The finished basement offers an open laundry area, large family room, a 2-pc and a flexible bonus room; perfect for a home office, den, or creative studio. Step outside to an incredible backyard where a large deck and playground create the perfect setting for burning off energy or relaxing around the stone fire-pit, all while overlooking the serene Southcrest Ravine. You are also steps to the Southcrest Pool, Westminster high school and baseball diamonds, adding even more options for recreation right at your doorstep. This is more than a home it's a place to live, play, and grow. (id:57519)
Listing # : X12376328
City : London
Approximate Age : 51-99 years
Property Taxes : $4,794 for 2025
Property Type : Single Family
Title : Freehold
Basement : Full (Finished)
Lot Area : 60.2 x 120.3 FT | under 1/2 acre
Heating/Cooling : Forced air Natural gas / Central air conditioning
Days on Market : 17 days
426 Beachwood Avenue. London, ON
$649,900
photo_library More Photos
Where family memories meet endless backyard adventures. Just in time for a new school year, this spacious and versatile family home is designed for comfort and connection. With 5 bedrooms, and 2.5 bathrooms including one with luxurious heated tile floors, there's plenty of room for everyone to fan out and have their own space. With fresh paint ...
Listed by Royal Lepage Triland Realty
For Sale Nearby
1 Bedroom Properties 2 Bedroom Properties 3 Bedroom Properties 4+ Bedroom Properties Homes for sale in St. Thomas Homes for sale in Ilderton Homes for sale in Komoka Homes for sale in Lucan Homes for sale in Mt. Brydges Homes for sale in Belmont For sale under $300,000 For sale under $400,000 For sale under $500,000 For sale under $600,000 For sale under $700,000










