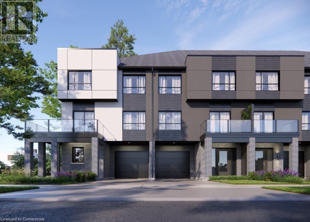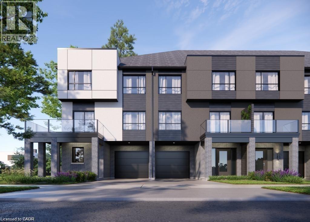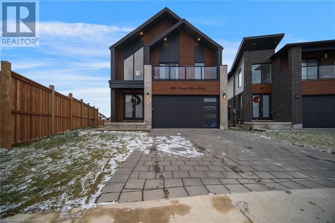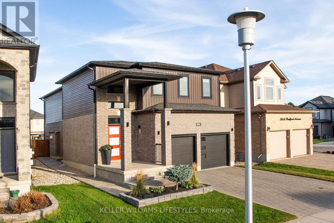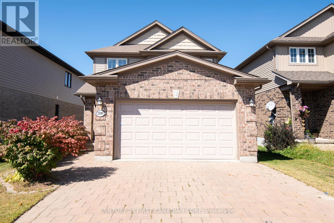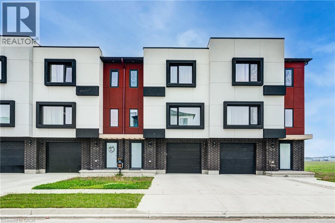

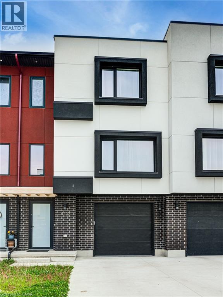
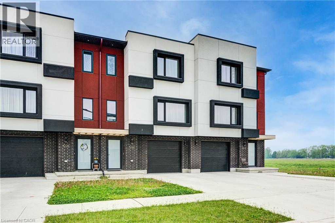
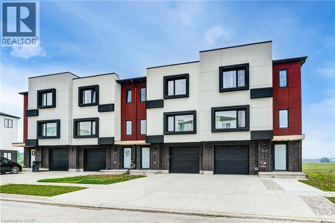
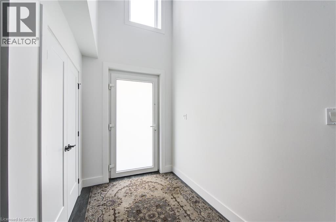
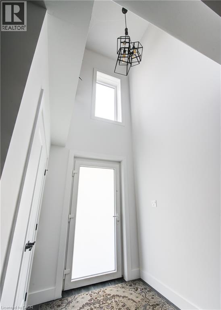
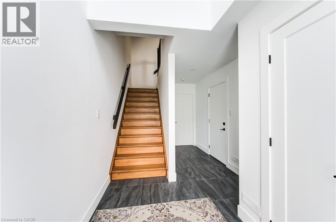
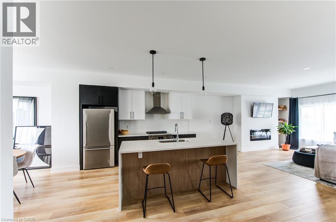
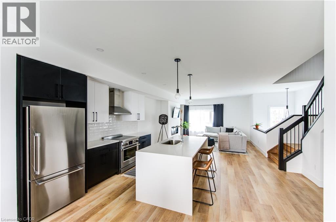
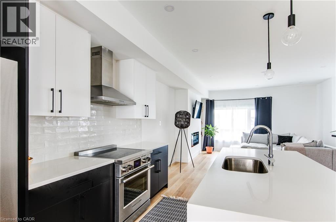
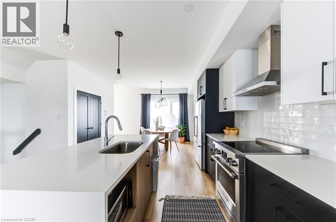
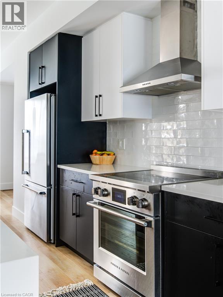
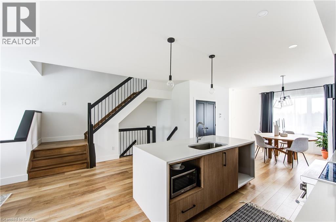
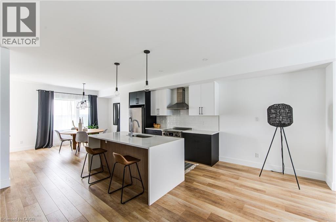
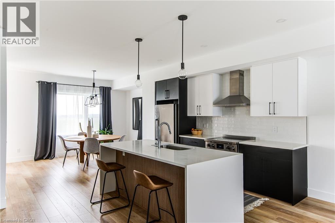
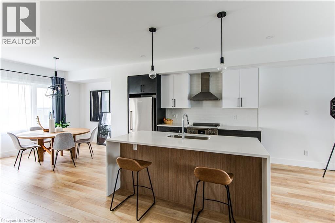
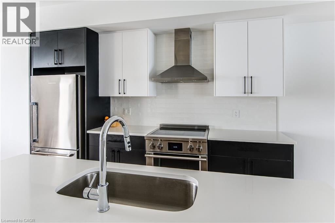
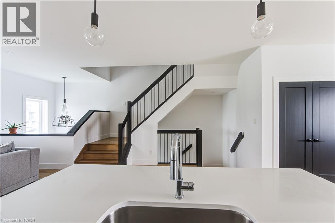
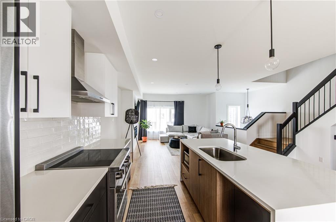
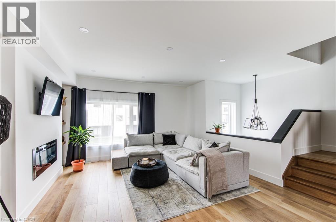
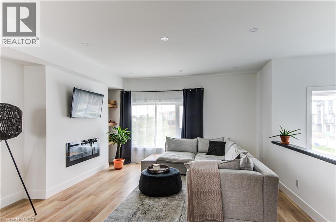
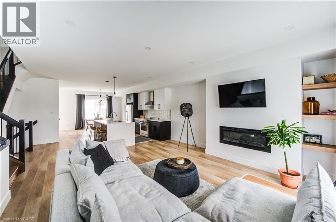
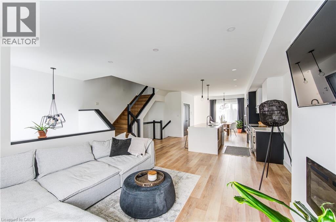
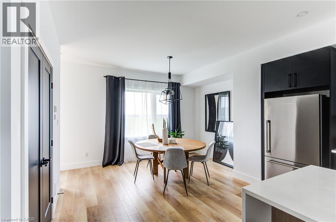
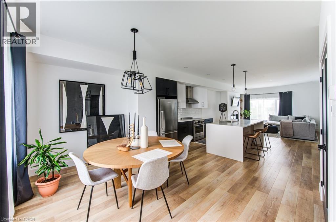
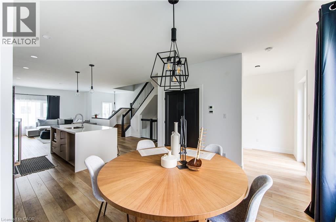
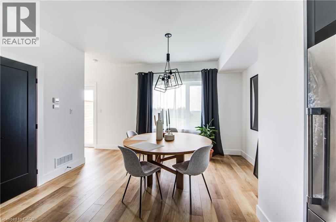
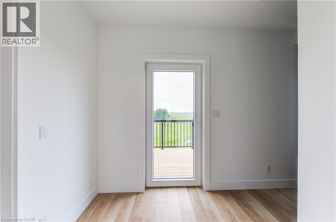
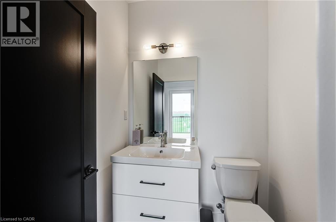
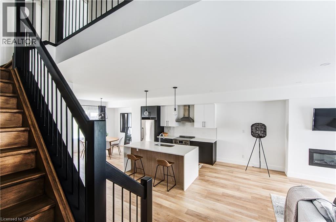
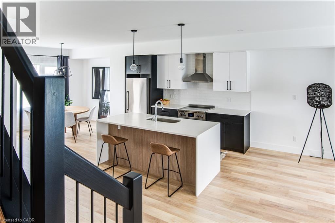
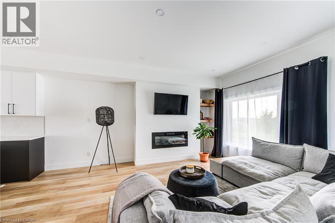
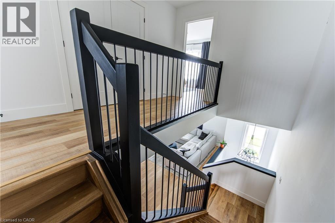
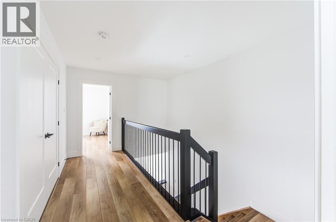
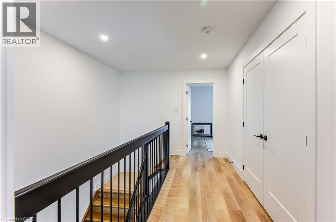
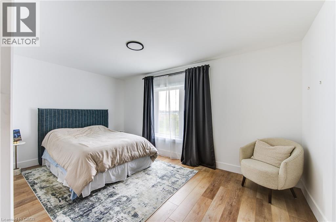
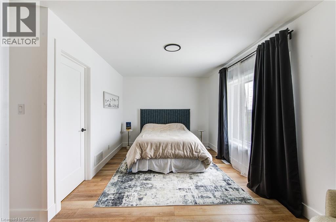
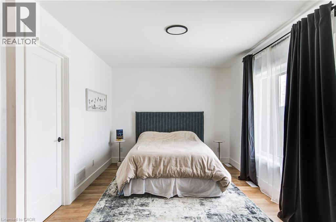
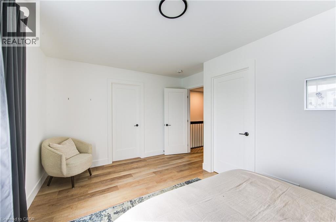
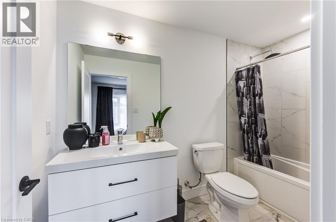
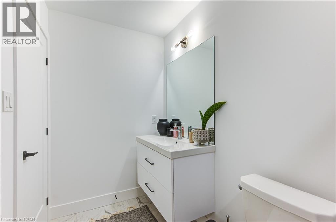
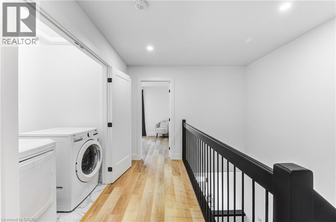
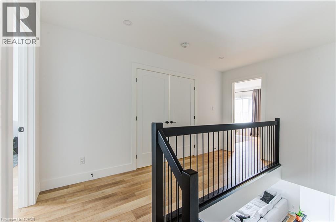
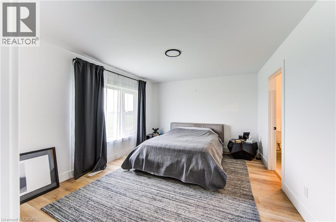
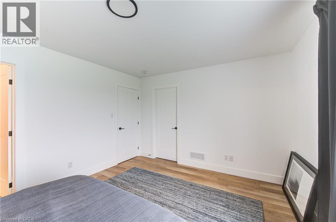
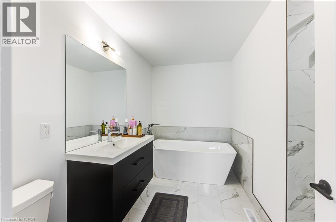
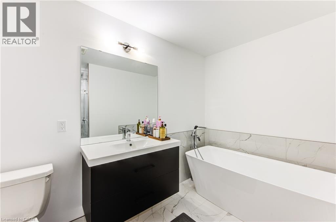
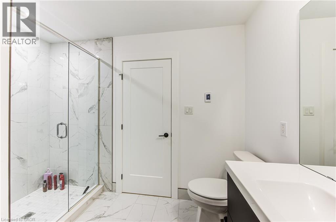
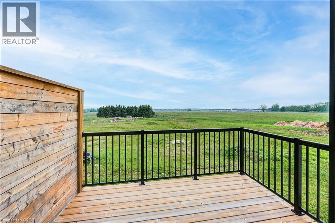
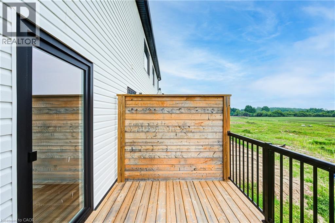
4222 Lismer Lane Unit# 14.
London, ON
$610,000
2 Bedrooms
2 + 1 Bathrooms
1841 SQ/FT
3 Stories
NO CONDO FEES !! & QUICK CLOSING AVAILABLE !! Brand new luxury townhome ! Must see to believe ! Heated floors as you enter this exquisite home; leading you to the modern kitchen equipped with high end appliances & beautiful waterfall quartz countertops. The open concept of this home allows for easy entertaining with emphasis on the elegant fireplace in the living room. This home boasts 1841 square feet of living space & offers 2 bedrooms & 3 bathrooms. Serenity awaits you in the spa inspired ensuite with heated floors & soaker tub. Convenient laundry closest located on the second floor. Hardwood floors & upgraded light fixtures throughout are sure to impress. The attached garage with epoxy floors & high end European doors houses 2 vehicles in a tandem fashion, with an additional 2 parking spots on the driveway. Privacy awaits you as you enjoy the southern facing deck with a forested view. Conveniently located near the 401 & 402; close to shopping, entertainment & the downtown core. (id:57519)
Listing # : 40727940
City : London
Property Type : Single Family
Style : 3 Level Row / Townhouse
Title : Freehold
Basement : None
Parking : Attached Garage
Lot Area : under 1/2 acre
Heating/Cooling : Forced air / Central air conditioning
Days on Market : 240 days
4222 Lismer Lane Unit# 14. London, ON
$610,000
photo_library More Photos
NO CONDO FEES !! & QUICK CLOSING AVAILABLE !! Brand new luxury townhome ! Must see to believe ! Heated floors as you enter this exquisite home; leading you to the modern kitchen equipped with high end appliances & beautiful waterfall quartz countertops. The open concept of this home allows for easy entertaining with emphasis on the elegant ...
Listed by Re/max Twin City Realty Inc.
For Sale Nearby
1 Bedroom Properties 2 Bedroom Properties 3 Bedroom Properties 4+ Bedroom Properties Homes for sale in St. Thomas Homes for sale in Ilderton Homes for sale in Komoka Homes for sale in Lucan Homes for sale in Mt. Brydges Homes for sale in Belmont For sale under $300,000 For sale under $400,000 For sale under $500,000 For sale under $600,000 For sale under $700,000
