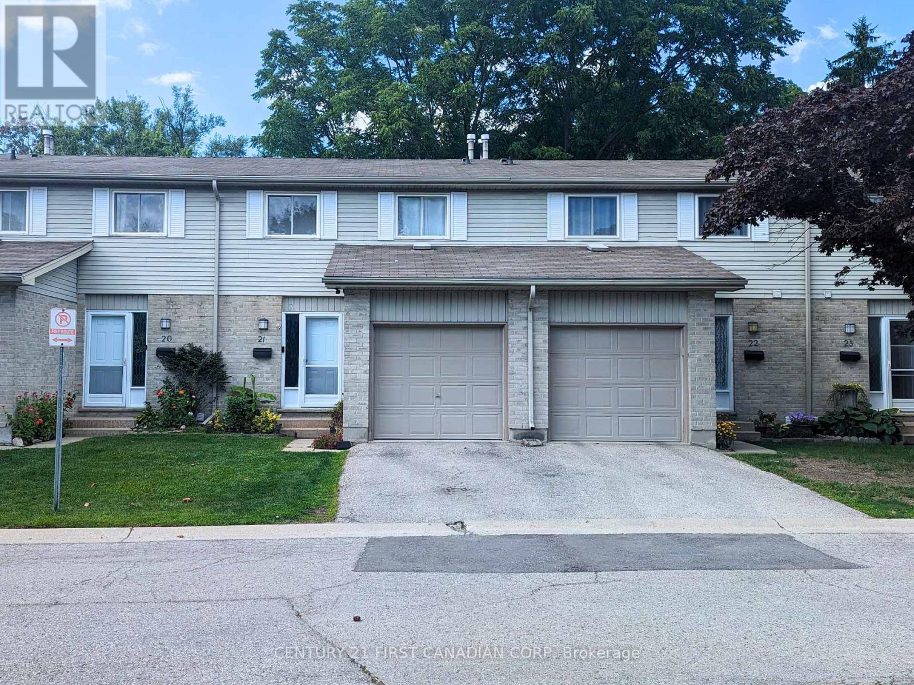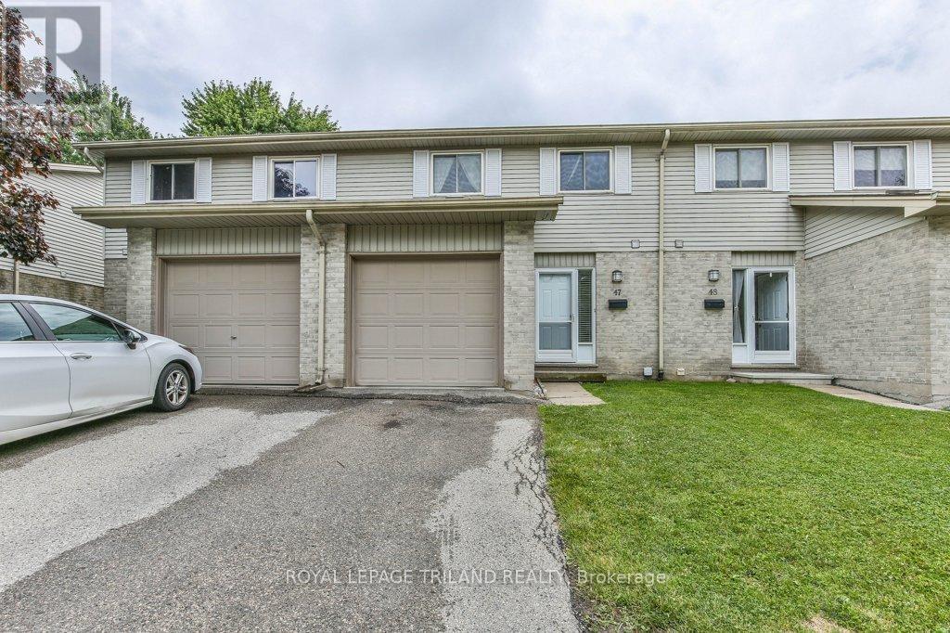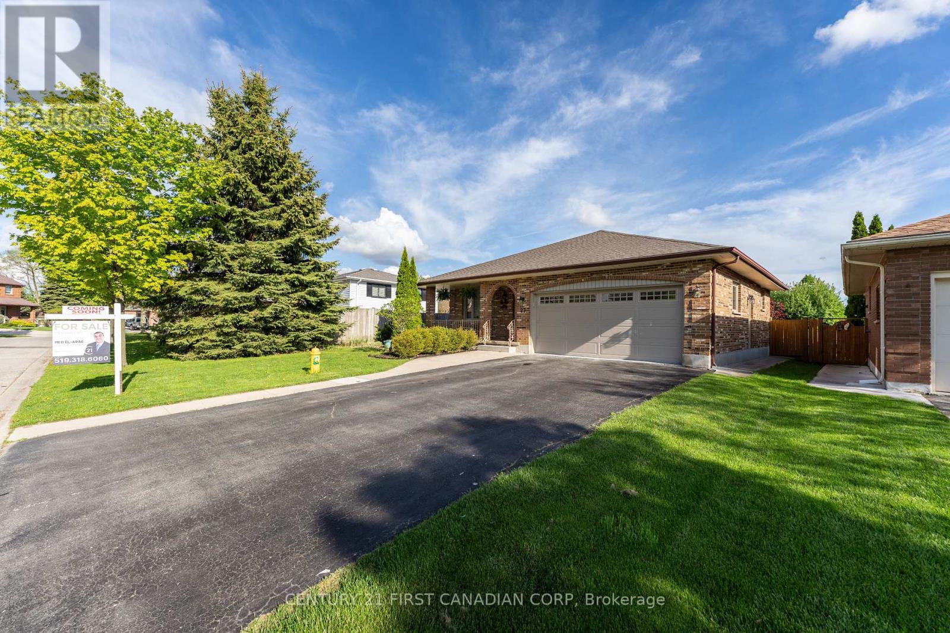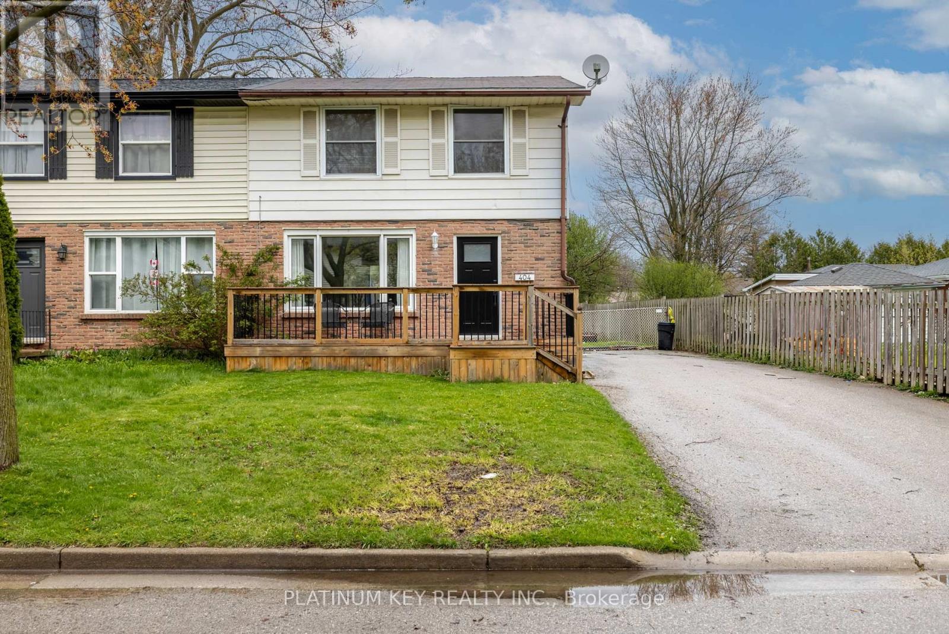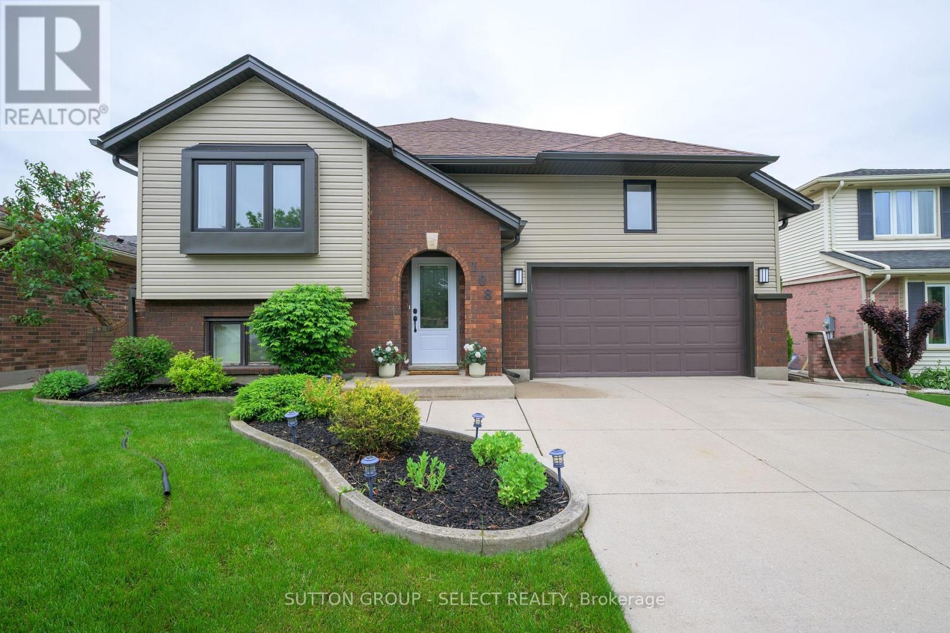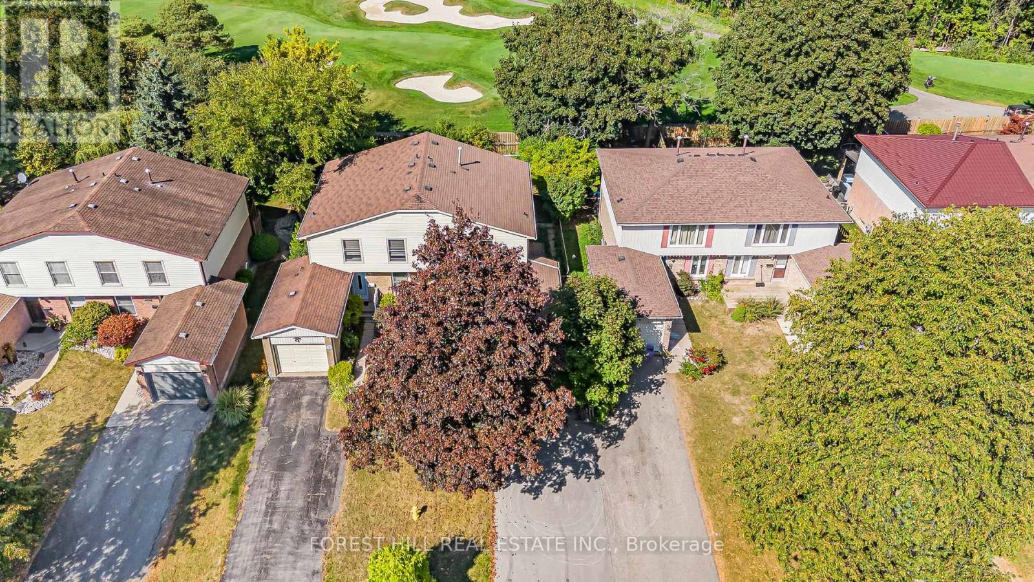

































42 Vincent Crescent.
London, ON
$549,900
3 Bedrooms
2 + 1 Bathrooms
1100 - 1500 SQ/FT
2 Stories
Welcome to 42 Vincent Cres in South London's Most Sought-After Location with PRIVATE backyard overlookig GOLF CLUB! This Spectacular updated 2-story semi-detached home offers 3 bedrooms, 2.5 bathrooms, an attached single-car garage with opener and a Fully Finished Basement. Nestled on a **quiet crescent** and backing onto the prestigious Highland Country Club, where golf, curling, and a world of recreation are literally at your doorstep. This property provides a rare combination of privacy and convenience. Fresh paint, New laminate flooring & Baseboards throughout. Main level boasts a bright eating area and kitchen with New stainless steel fridge, New built-in stainless steel stove & microwave, dishwasher, Granite counters & Ceramic backsplash. The open-concept living and dining area flows seamlessly, highlighted by pot lights, crown molding, and a walk-out to the fully fenced, private backyard with amazing golf course views. The Second Level features a spacious and bright primary bedroom with walk-in closet, recently upgraded 4-piece Bathroom plus two additional generously sized bedrooms. The finished basement includes a versatile family/rec room with laminate flooring, a 3-piece Bathroom, and a convenient laundry area with New Dryer and 2 washers. Situated in a highly desirable neighborhood, you'll be within walking distance to schools, shopping, dining, and all of South London's top amenities. This move-in ready home combines style, comfort, and location perfect for families or anyone seeking a serene retreat close to city amenities.Don't miss this rare opportunity! **Book your private showing today!** (id:57519)
Listing # : X12413206
City : London
Property Taxes : $2,757 for 2025
Property Type : Single Family
Title : Freehold
Basement : N/A (Finished)
Lot Area : 30.2 x 119.1 FT
Heating/Cooling : Forced air Natural gas / Central air conditioning
Days on Market : 3 days
42 Vincent Crescent. London, ON
$549,900
photo_library More Photos
Welcome to 42 Vincent Cres in South London's Most Sought-After Location with PRIVATE backyard overlookig GOLF CLUB! This Spectacular updated 2-story semi-detached home offers 3 bedrooms, 2.5 bathrooms, an attached single-car garage with opener and a Fully Finished Basement. Nestled on a **quiet crescent** and backing onto the prestigious Highland ...
Listed by Forest Hill Real Estate Inc.
For Sale Nearby
1 Bedroom Properties 2 Bedroom Properties 3 Bedroom Properties 4+ Bedroom Properties Homes for sale in St. Thomas Homes for sale in Ilderton Homes for sale in Komoka Homes for sale in Lucan Homes for sale in Mt. Brydges Homes for sale in Belmont For sale under $300,000 For sale under $400,000 For sale under $500,000 For sale under $600,000 For sale under $700,000


