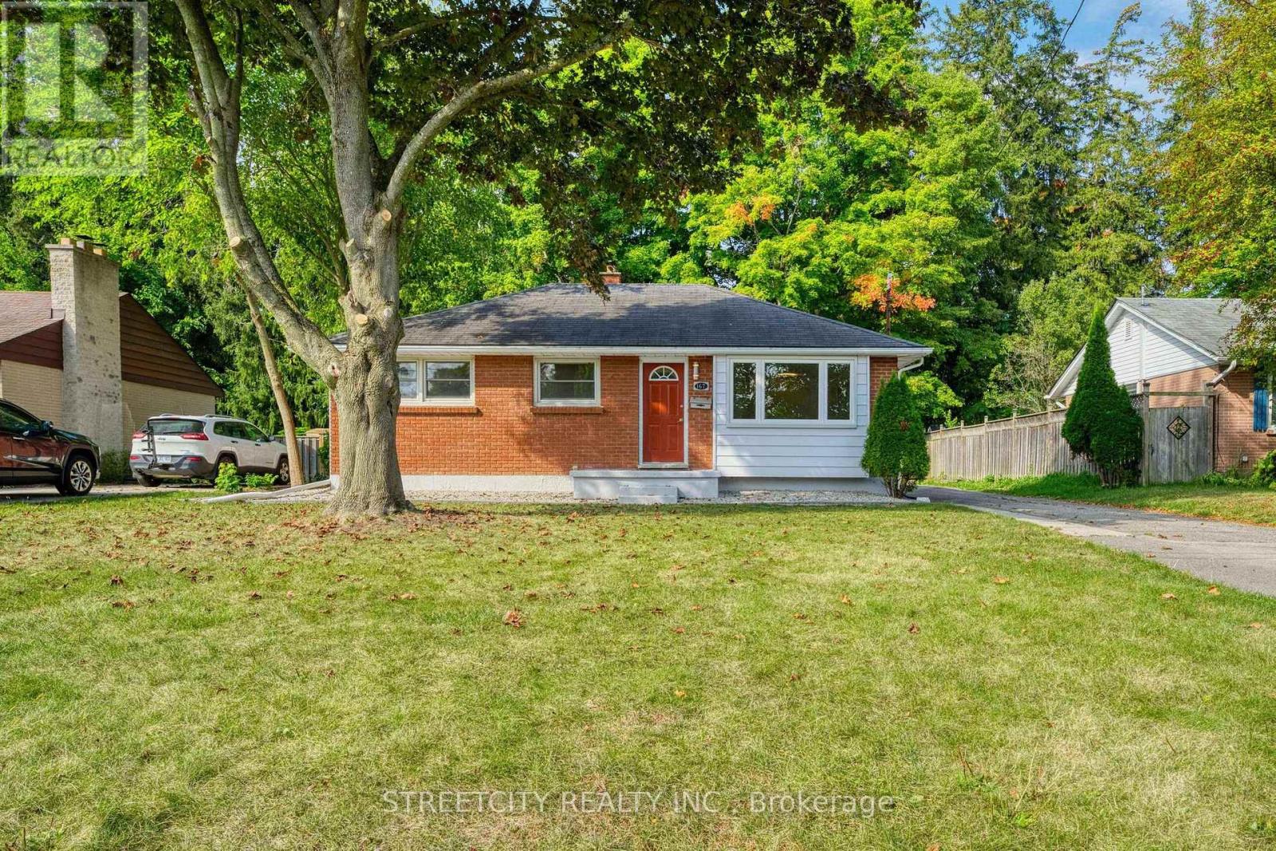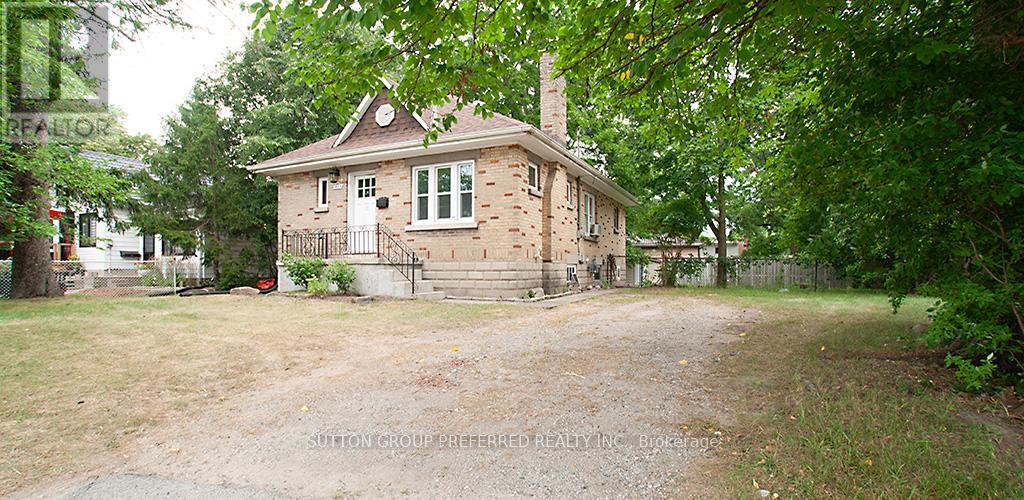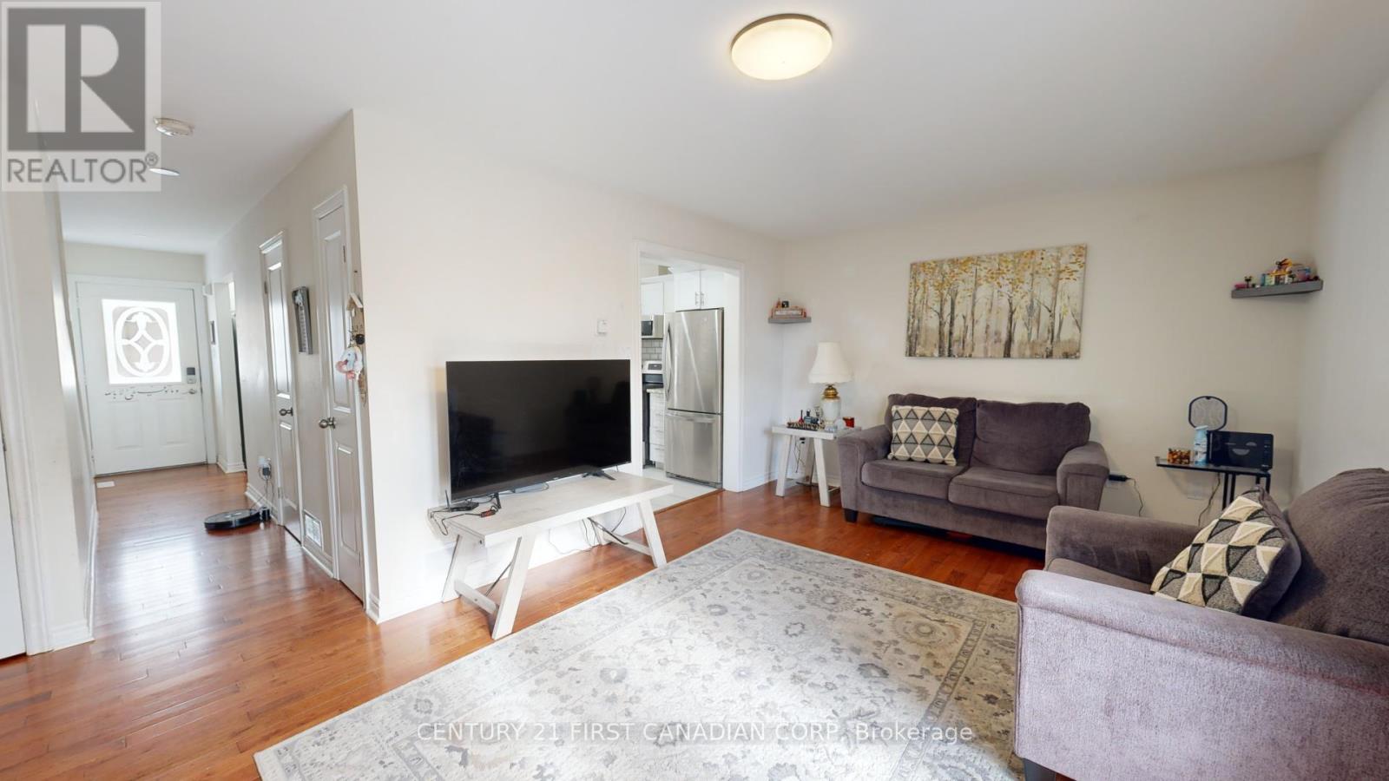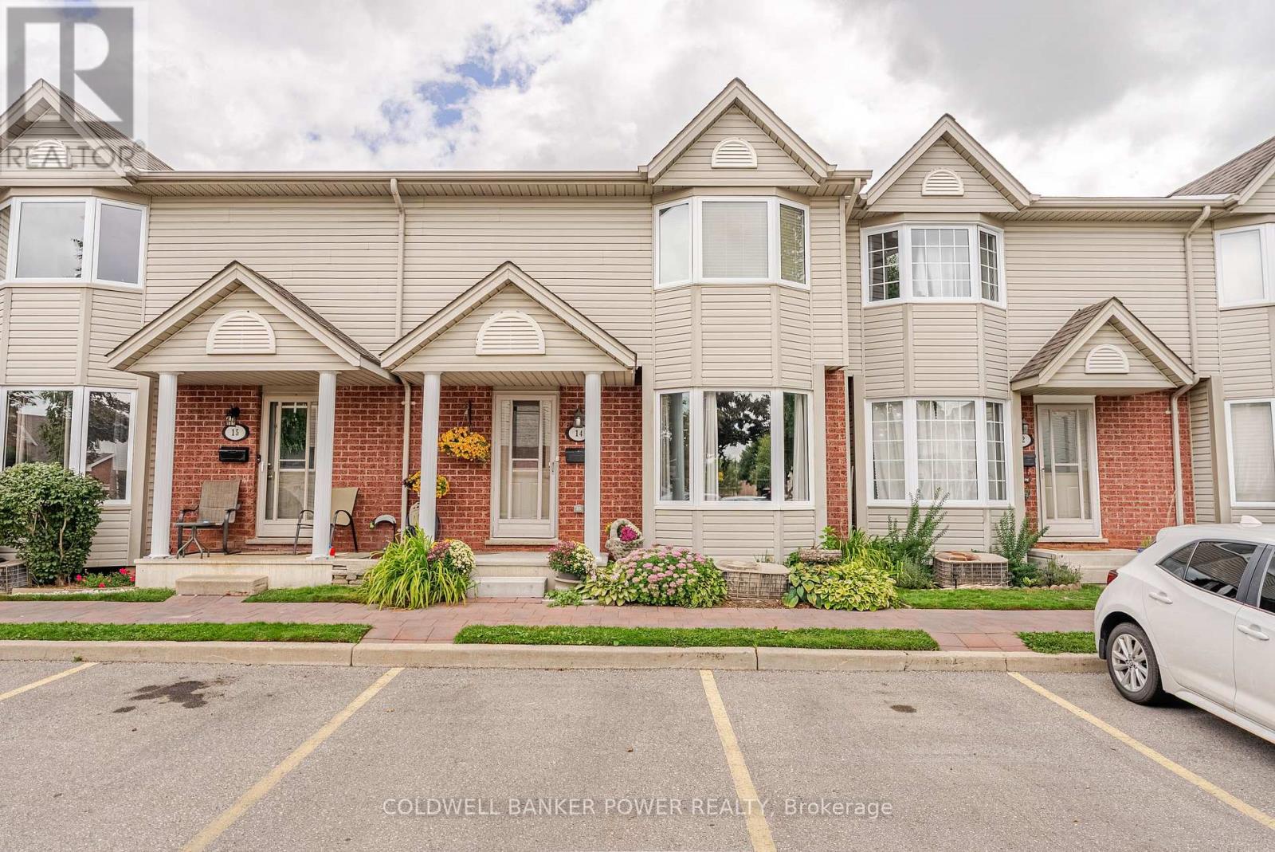











































419 Randol Drive.
London, ON
Property is SOLD
3 Bedrooms
2 Bathrooms
700 - 1100 SQ/FT
1 Stories
Introducing 419 Randol Drive, a beautiful Solid Brick Bungalow nestled just steps away from Greenway Park. With mature trees on a deep lot, both the front and back yard offer abundant opportunity for those who love to spend their time outdoors and the avid gardener. When you walk in the front door, you are greeted with a large Living Room with a large South facing window, and bricked-in fireplace. The mostly-open concept space is perfect for entertaining, with the dining area opening up just to the right of the fireplace. You'll love the updated Kitchen, with plenty of Cupboard Space, Gas Range, a Basin Sink, and updated lighting! On the other half of the main floor are the Primary Bedroom, and Second Bedroom, both with large closets and bright windows. In the finished basement there is even more living space, with room for a Third Bedroom, a recreation room, office space...Or, with the right renovations, the basement could be transformed into an In-Law Suite! The fully fenced backyard offers privacy in the neighbourhood, with mature trees and well placed perennials. The three-level deck allows for all sorts of entertainment possibilities for the whole family! Roof - 2024; Insulation in attic - 2024; Elementary Schools: Woodland Heights P.S.; St. Martin. Secondary Schools: Westminster S.S.; Catholic Central High (id:57519)
Listing # : X12290244
City : London
Property Taxes : $3,429 for 2024
Property Type : Single Family
Style : Bungalow House
Title : Freehold
Basement : N/A (Finished)
Parking : No Garage
Lot Area : 60 x 160 FT
Heating/Cooling : Forced air Natural gas / Central air conditioning
Days on Market : 65 days
419 Randol Drive. London, ON
Property is SOLD
Introducing 419 Randol Drive, a beautiful Solid Brick Bungalow nestled just steps away from Greenway Park. With mature trees on a deep lot, both the front and back yard offer abundant opportunity for those who love to spend their time outdoors and the avid gardener. When you walk in the front door, you are greeted with a large Living Room with a ...
Listed by Keller Williams Lifestyles
For Sale Nearby
Recently SOLD
1 Bedroom Properties 2 Bedroom Properties 3 Bedroom Properties 4+ Bedroom Properties Homes for sale in St. Thomas Homes for sale in Ilderton Homes for sale in Komoka Homes for sale in Lucan Homes for sale in Mt. Brydges Homes for sale in Belmont For sale under $300,000 For sale under $400,000 For sale under $500,000 For sale under $600,000 For sale under $700,000






