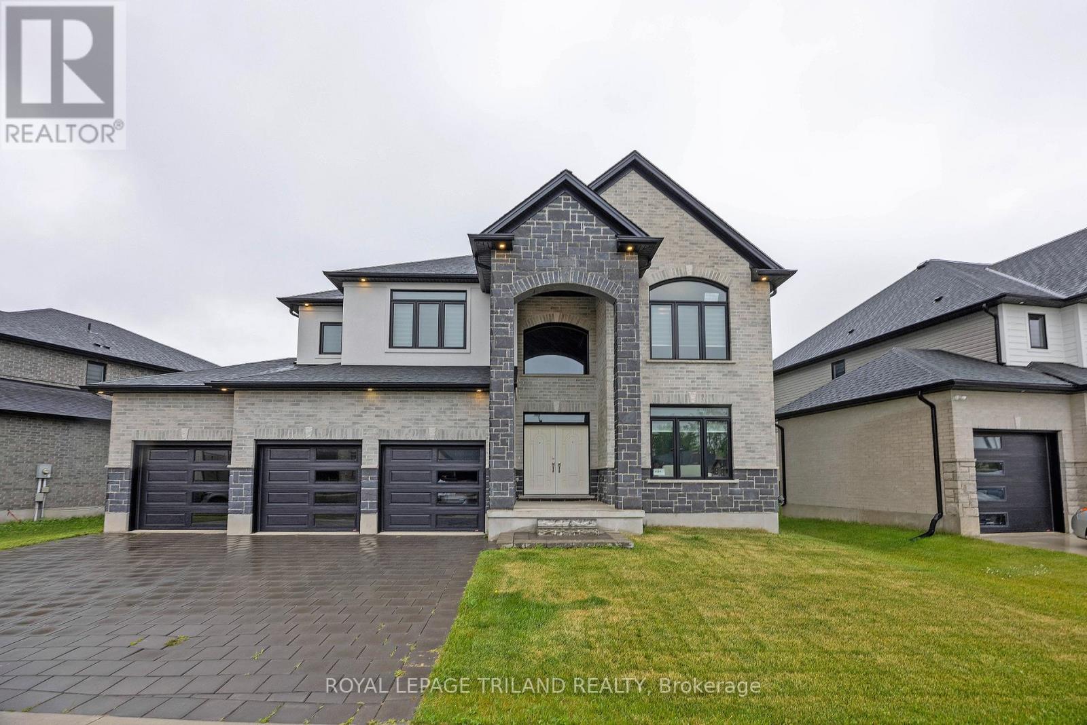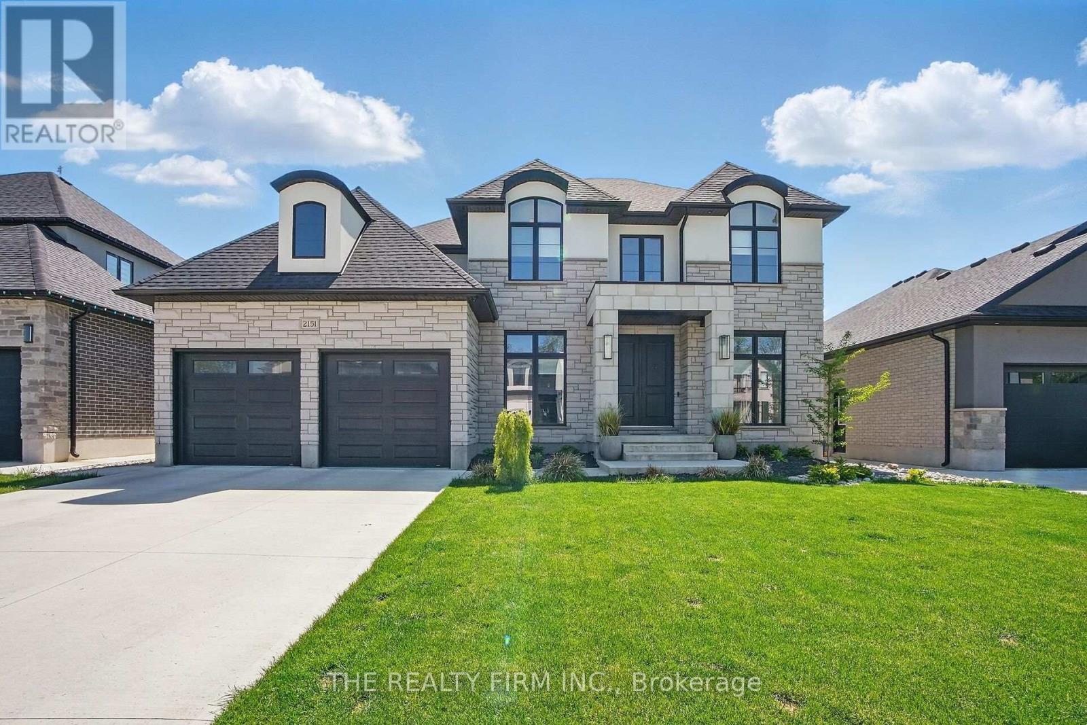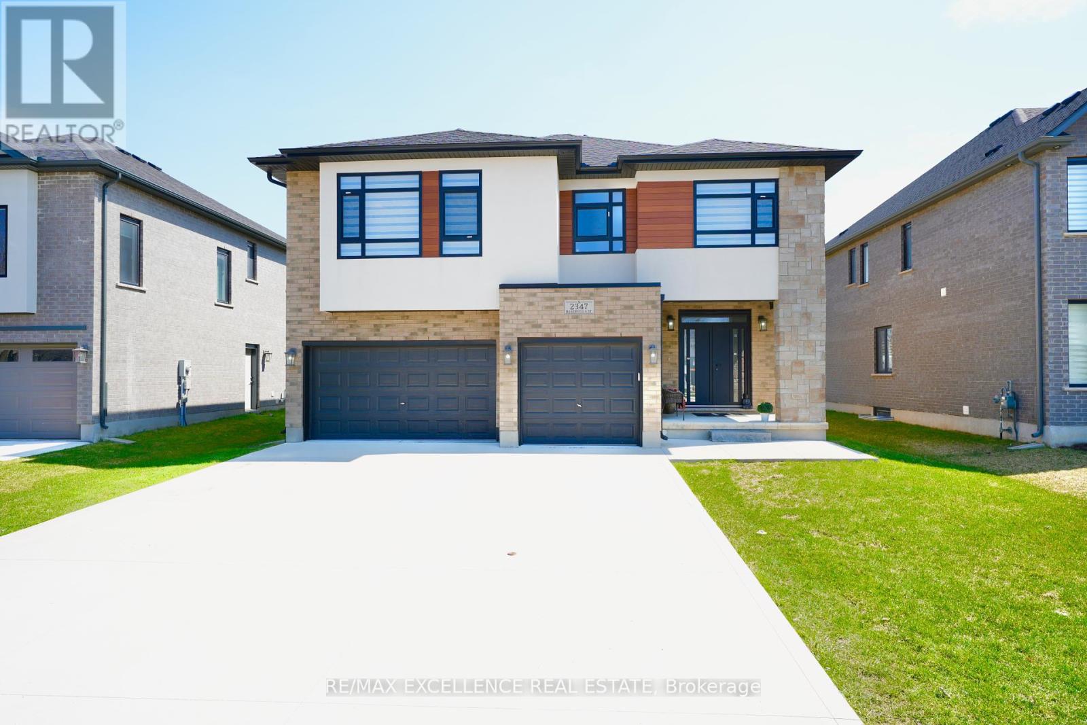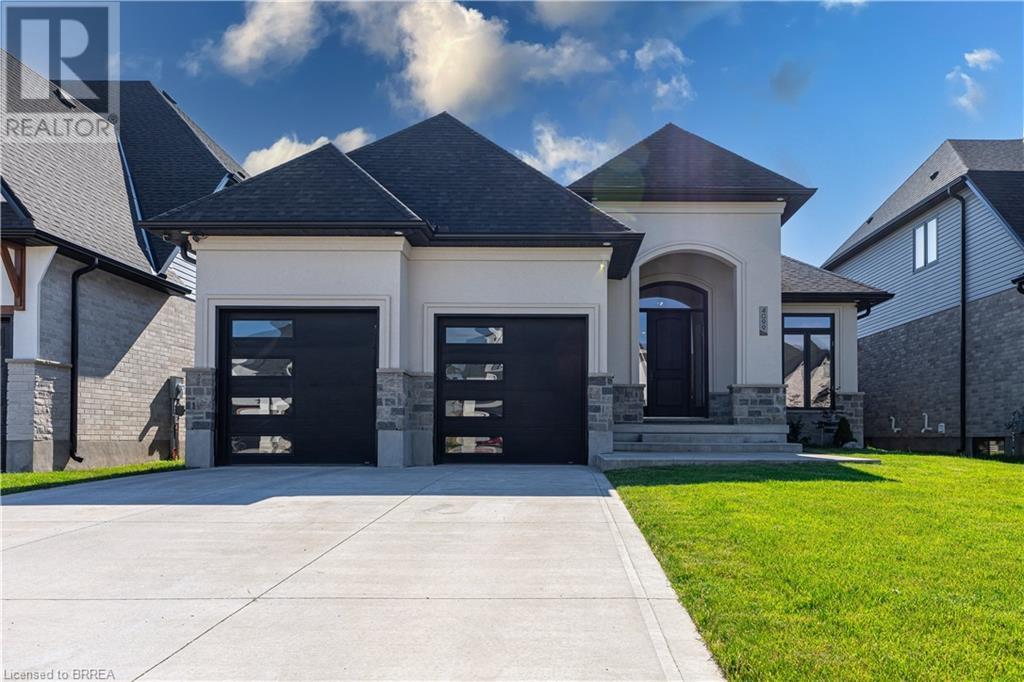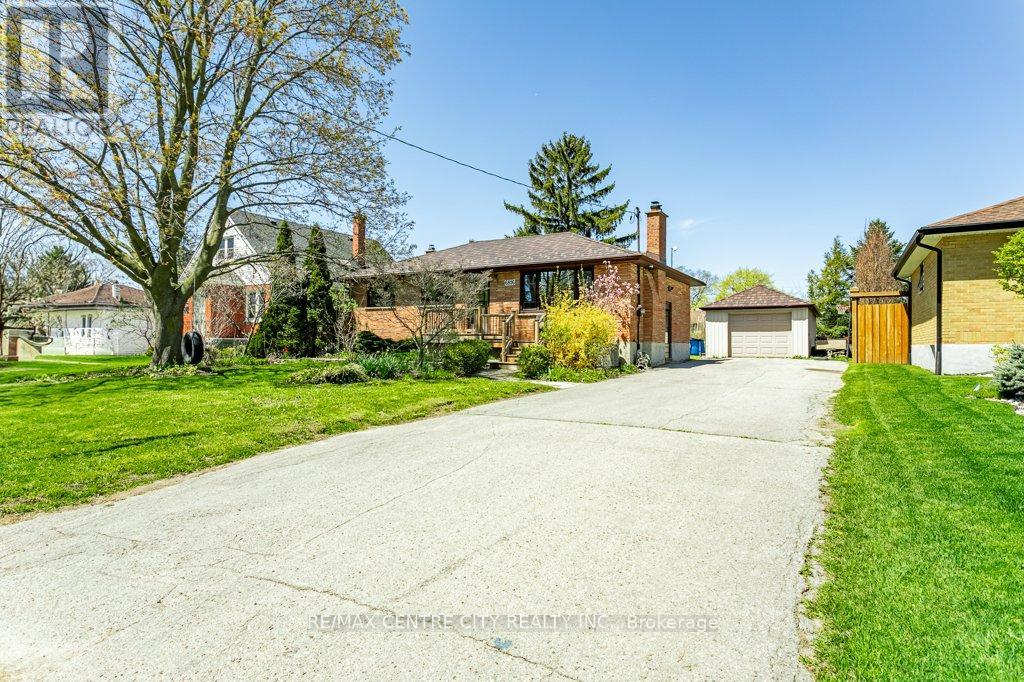


















































4142 Campbell Street N.
London, ON
$1,299,900
4 Bedrooms
3 + 1 Bathrooms
2500 SQ/FT
2 Stories
Welcome to this beautifully crafted 4-bedroom, 3.5-bath executive home, nestled in a quiet, family-oriented neighborhood on the northern edge of Lambeth. Built in 2022 by Willow bridge Homes, this custom residence was thoughtfully designed with attention to detail and modern family living in mind. From the moment you step inside, you're welcomed by a spacious front foyer, The heart of the home is the impressive great room, complete with a cozy fireplace, soaring10 ft ceilings and large windows that allow sunlight to pour into the space throughout the day. The kitchen features stainless steel appliances, a large center island, pantry, and a bright eat-in dining area. Whether you're cooking for two or entertaining a crowd, this kitchen is designed to handle it all with ease. Upstairs, the home continues to impress with 9-foot ceilings, four spacious bedrooms and 2 of them as master bedrooms perfect for a growing family. Upgraded 84 ceiling height in the basement, with a separate entrance, offering excellent potential for an in-law suite or future income or The unfinished lower level is ready for your personal touch create the recreation space, gym, or secondary suite you've always wanted. Three-car garage with inside entry with interlocking driveway. The unfinished lower level is ready for your personal touch create the recreation space, gym, or secondary suite you've always wanted. This home combines luxury, practicality, and future potential all in one of Lambeth's most desirable communities. A must-see! (id:57519)
Listing # : X12297844
City : London
Property Taxes : $7,551 for 2024
Property Type : Single Family
Title : Freehold
Basement : N/A (Unfinished)
Lot Area : 65.9 x 115.1 FT
Heating/Cooling : Forced air Natural gas / Central air conditioning
Days on Market : 7 days
4142 Campbell Street N. London, ON
$1,299,900
photo_library More Photos
Welcome to this beautifully crafted 4-bedroom, 3.5-bath executive home, nestled in a quiet, family-oriented neighborhood on the northern edge of Lambeth. Built in 2022 by Willow bridge Homes, this custom residence was thoughtfully designed with attention to detail and modern family living in mind. From the moment you step inside, you're welcomed ...
Listed by Homelife/miracle Realty Ltd
For Sale Nearby
1 Bedroom Properties 2 Bedroom Properties 3 Bedroom Properties 4+ Bedroom Properties Homes for sale in St. Thomas Homes for sale in Ilderton Homes for sale in Komoka Homes for sale in Lucan Homes for sale in Mt. Brydges Homes for sale in Belmont For sale under $300,000 For sale under $400,000 For sale under $500,000 For sale under $600,000 For sale under $700,000
