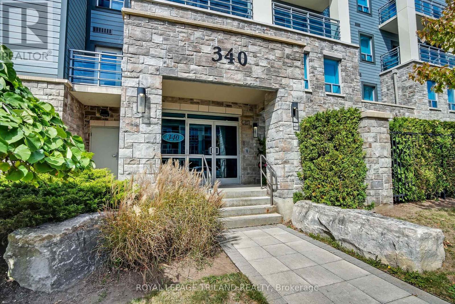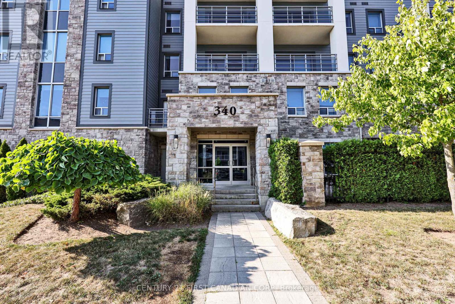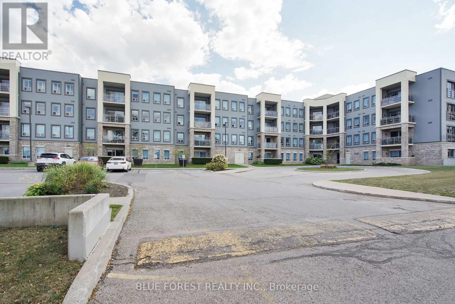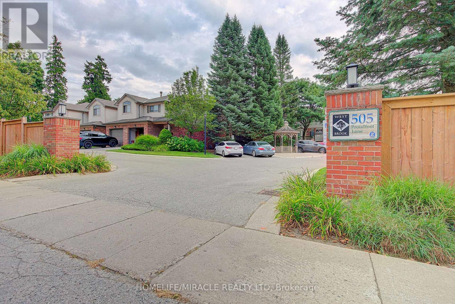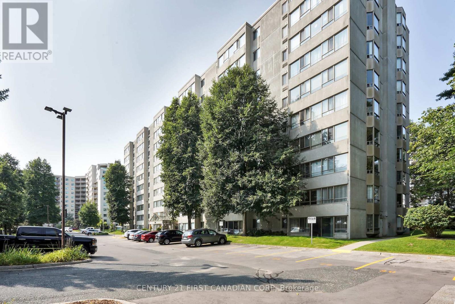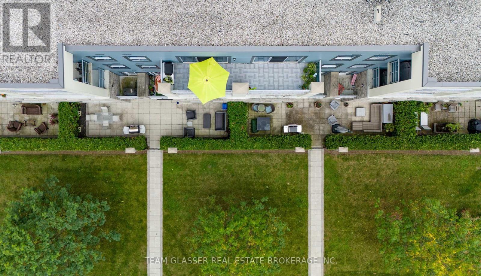

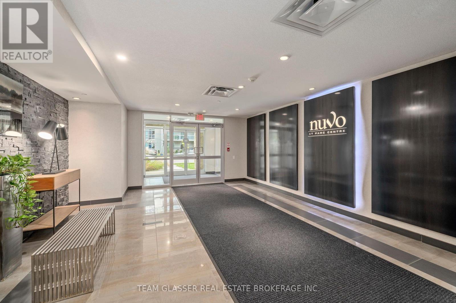
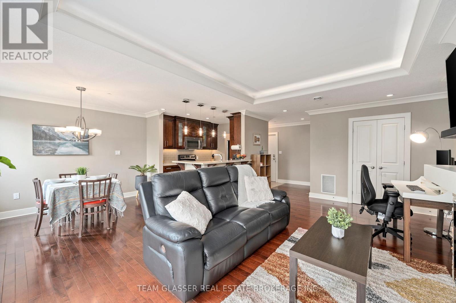
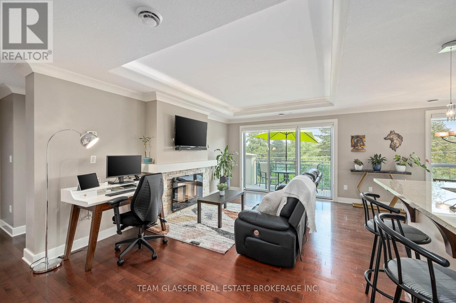
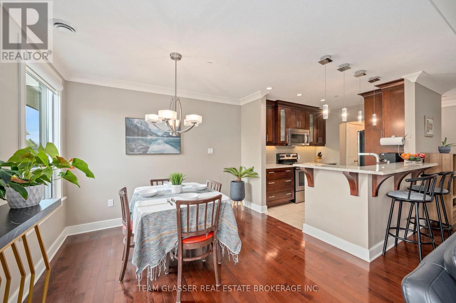
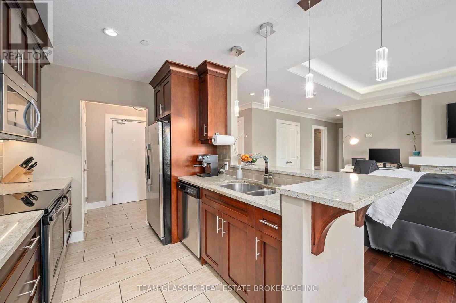
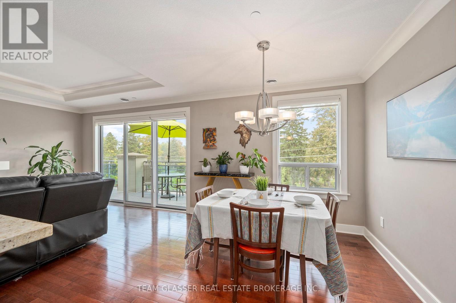
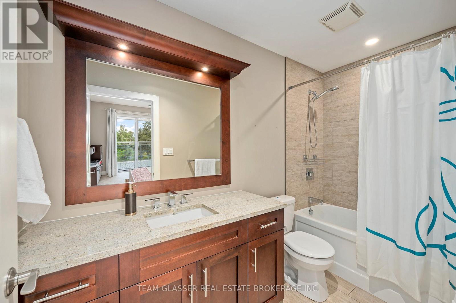
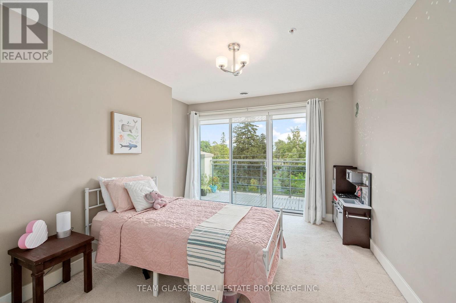
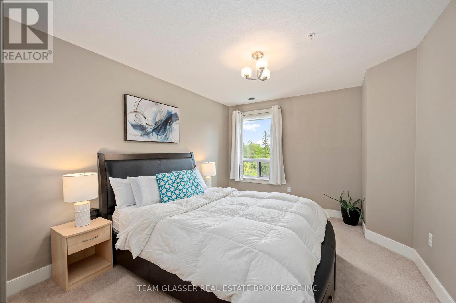
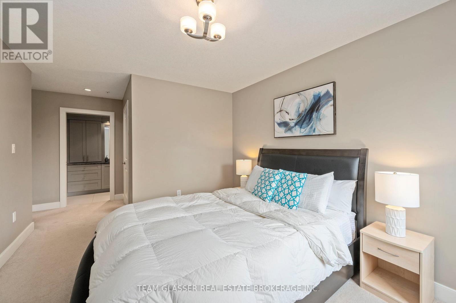
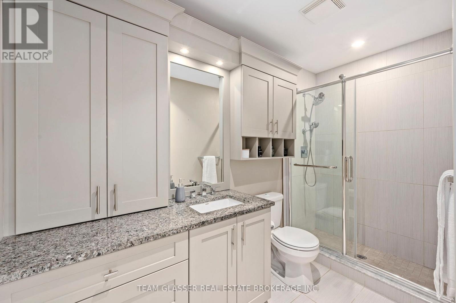
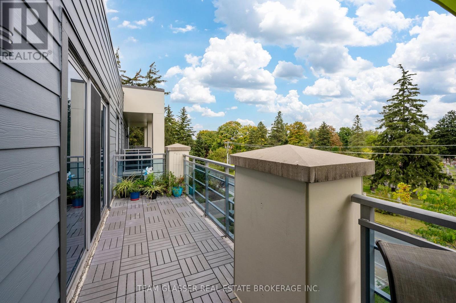
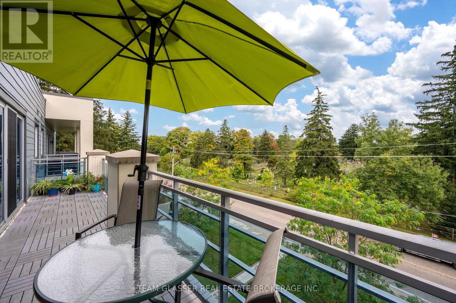
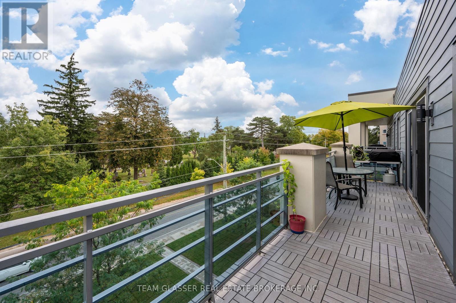
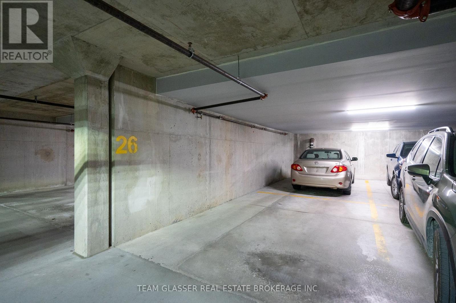
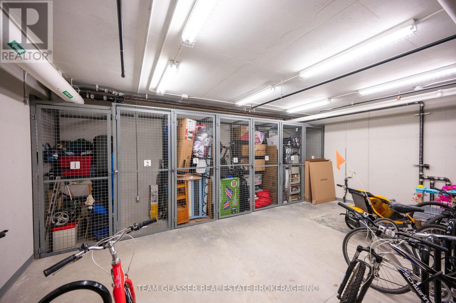
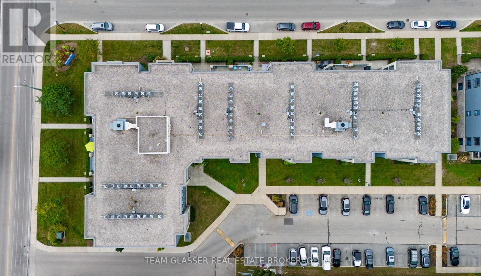
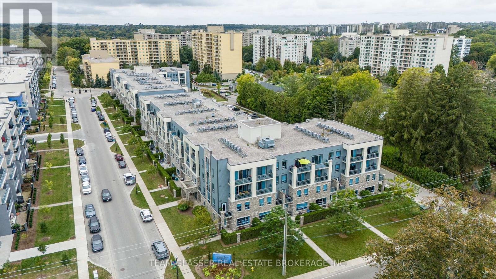
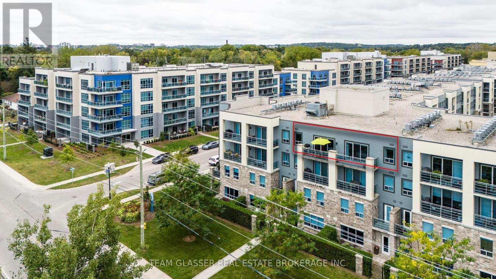
414 - 320 Sugarcreek Trail.
London, ON
$475,000
2 Bedrooms
2 Bathrooms
1200 - 1399 SQ/FT
Stories
Welcome to this extremely well-maintained 2-bedroom, 2-bath condo offering over 1,300 sq. ft. of immaculate living space on the top floor of a quiet, low-rise building. The open-concept kitchen features custom cabinetry, granite countertops with a breakfast bar, and a floor-to-ceiling double-door pantry tucked away in the hallway, providing ample storage. With a wide entranceway, gleaming hardwood floors, upgraded lighting and millwork, crown moulding, pot lights, and in-suite laundry, this unit is move-in ready with every detail carefully finished. Natural light fills the dining and living areas through wall-to-wall windows that showcase peaceful treetop views. Step outside to your huge private balcony and enjoy the perfect outdoor retreat for entertaining, BBQs, gardening, or simply relaxing in the sun. The primary suite includes a generous walk-in closet and spa-inspired ensuite, while the second bedroom and bath provide comfort for family, guests, or a home office. This pet-friendly building offers excellent amenities, including an oversized parking space large enough for two vehicles, a private storage locker, secure bike parking, a guest suite, and visitor parking. With no short-term rentals permitted, the community remains quiet, secure, and refined. Located close to Cherryhill Mall, Fleetway, Costco, Western University, the hospital, and surrounded by parks, trails, and the scenic Thames River, this unit combines convenience with a low-maintenance lifestyle in a highly desirable area. **Disclaimer: Photos are from the previous year. The unit has been freshly painted, pot lights added, furniture rearranged and updated to suit the owner. (id:57519)
Listing # : X12390209
City : London
Approximate Age : 11-15 years
Property Taxes : $4,811 for 2025
Property Type : Single Family
Title : Condominium/Strata
Heating/Cooling : Forced air Natural gas / Central air conditioning
Condo fee : $520.23 Monthly
Condo fee includes : Insurance, Common Area Maintenance, Parking, Water
Days on Market : 12 days
414 - 320 Sugarcreek Trail. London, ON
$475,000
photo_library More Photos
Welcome to this extremely well-maintained 2-bedroom, 2-bath condo offering over 1,300 sq. ft. of immaculate living space on the top floor of a quiet, low-rise building. The open-concept kitchen features custom cabinetry, granite countertops with a breakfast bar, and a floor-to-ceiling double-door pantry tucked away in the hallway, providing ample ...
Listed by Team Glasser Real Estate Brokerage Inc.
For Sale Nearby
1 Bedroom Properties 2 Bedroom Properties 3 Bedroom Properties 4+ Bedroom Properties Homes for sale in St. Thomas Homes for sale in Ilderton Homes for sale in Komoka Homes for sale in Lucan Homes for sale in Mt. Brydges Homes for sale in Belmont For sale under $300,000 For sale under $400,000 For sale under $500,000 For sale under $600,000 For sale under $700,000
