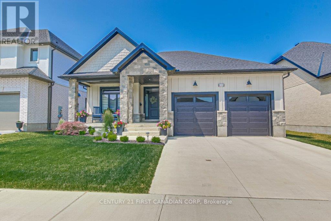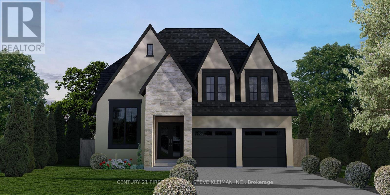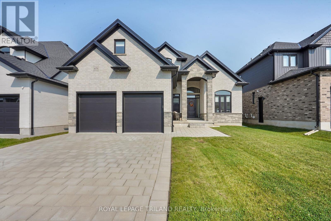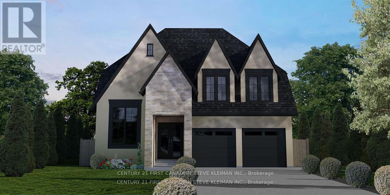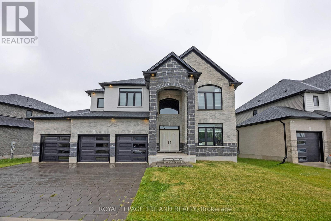

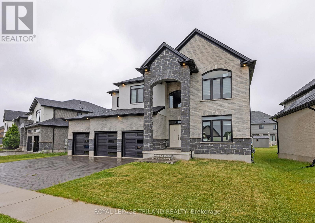
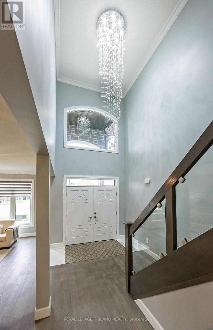
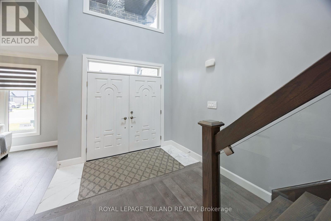
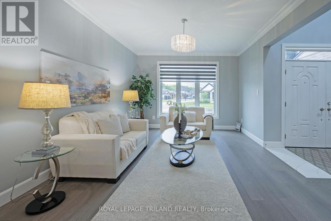
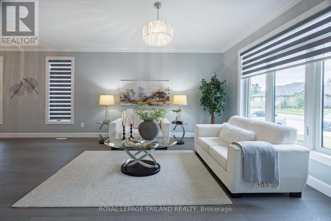
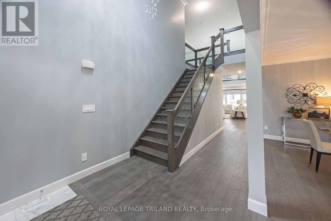
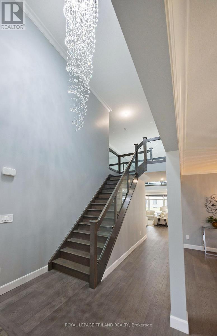
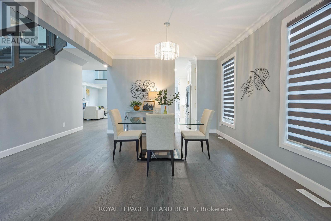
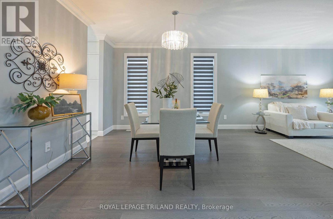
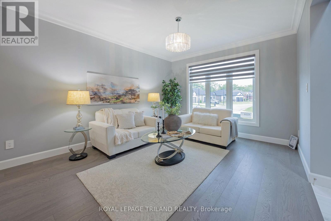
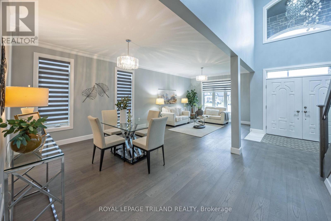
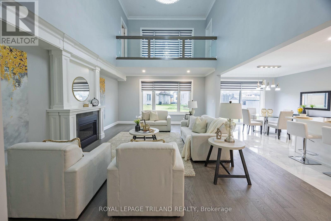
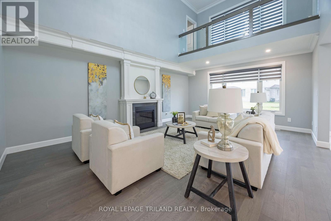
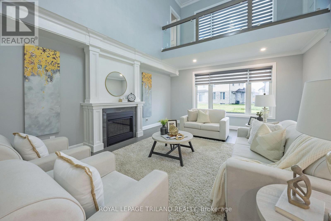
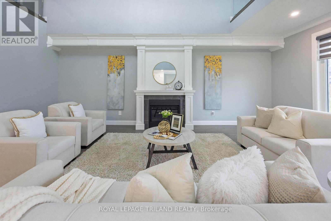
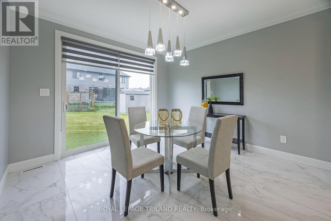
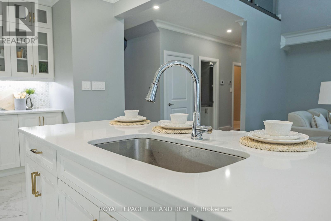
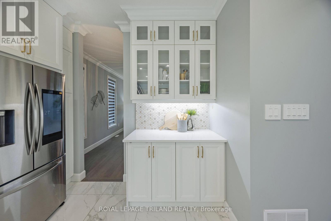
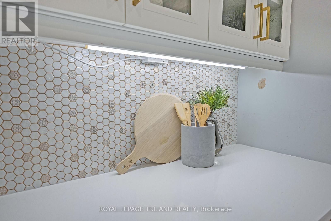
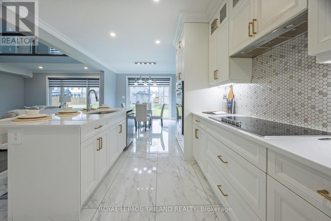
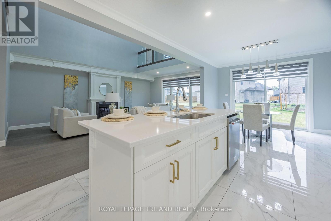
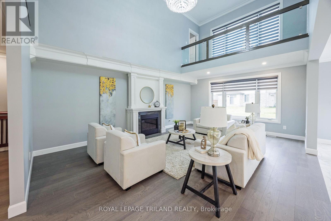
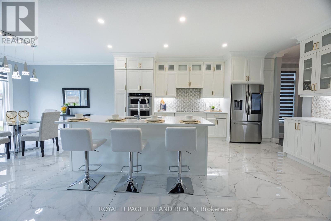
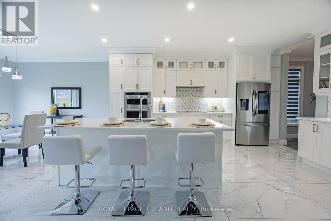
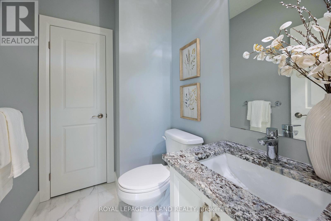
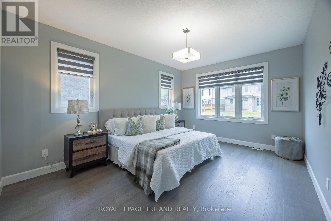
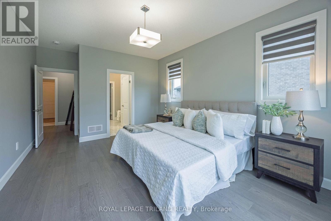
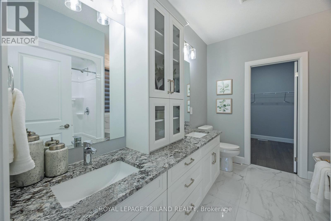
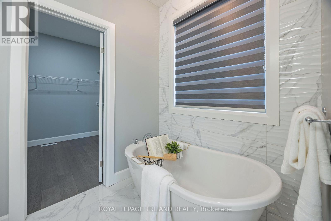
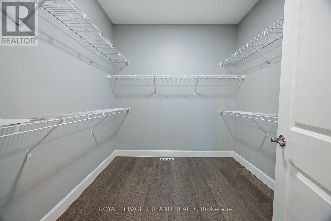
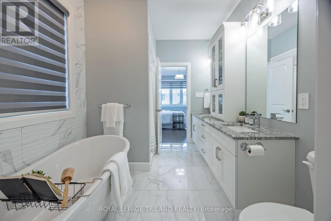
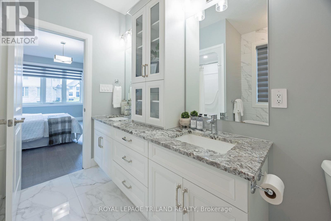
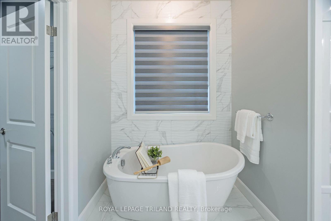
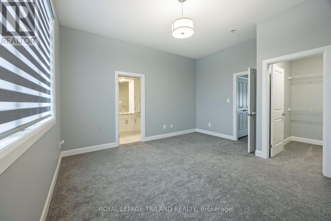
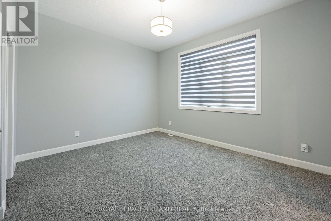
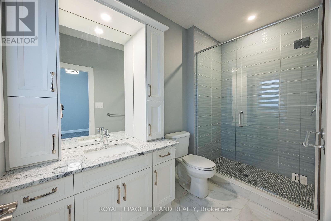
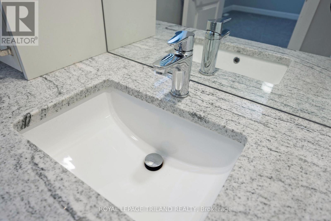
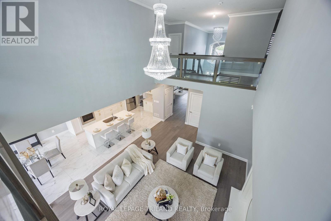
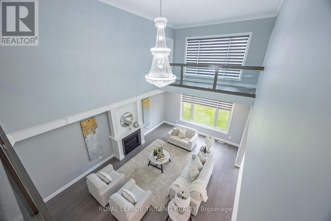
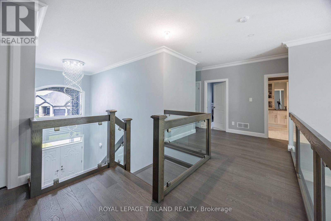
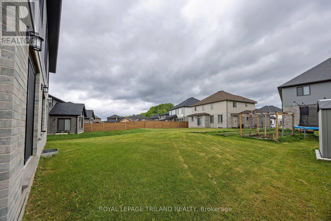
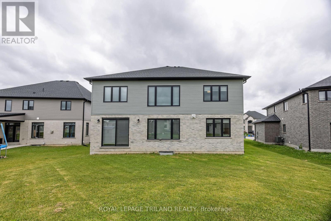
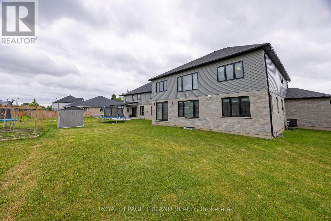
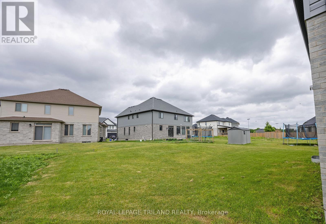
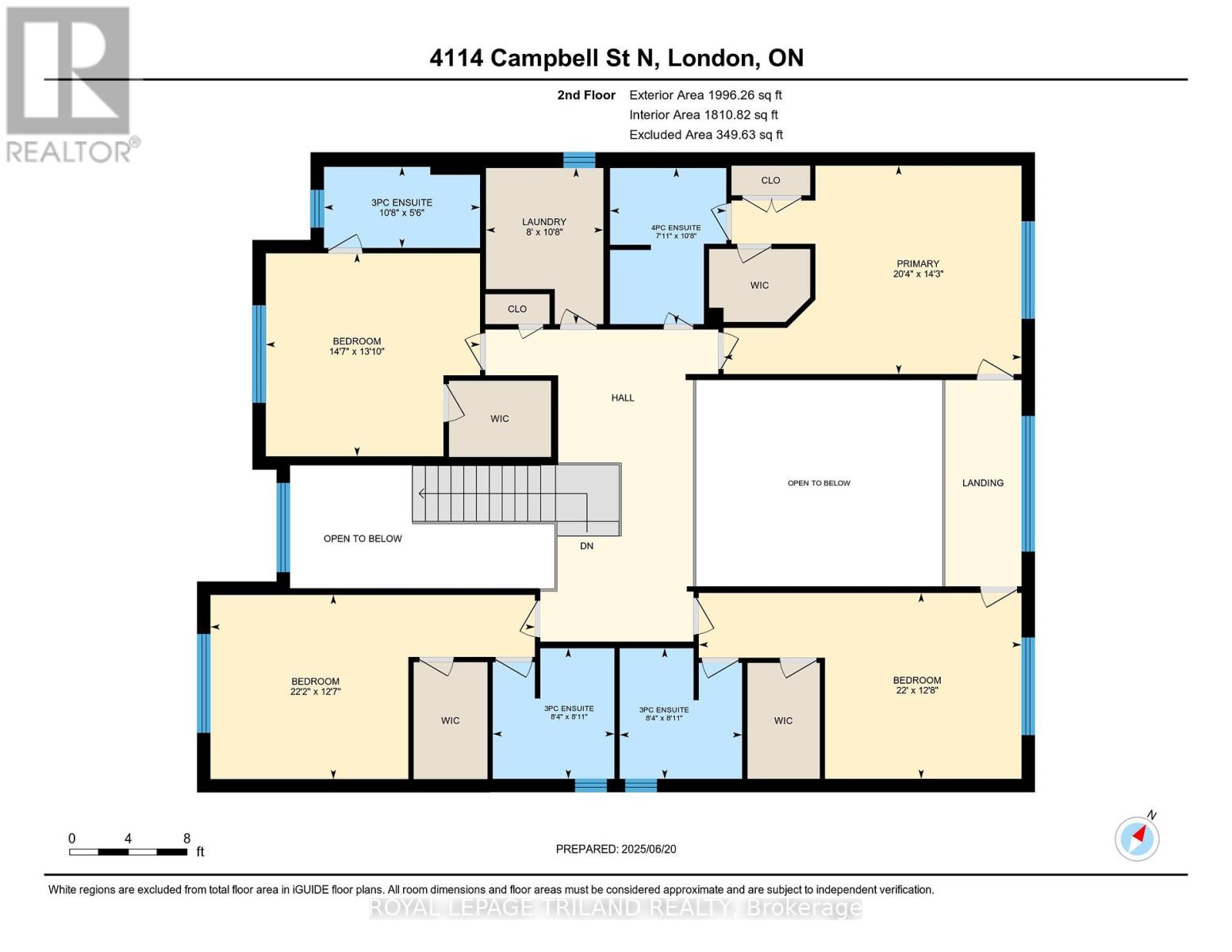
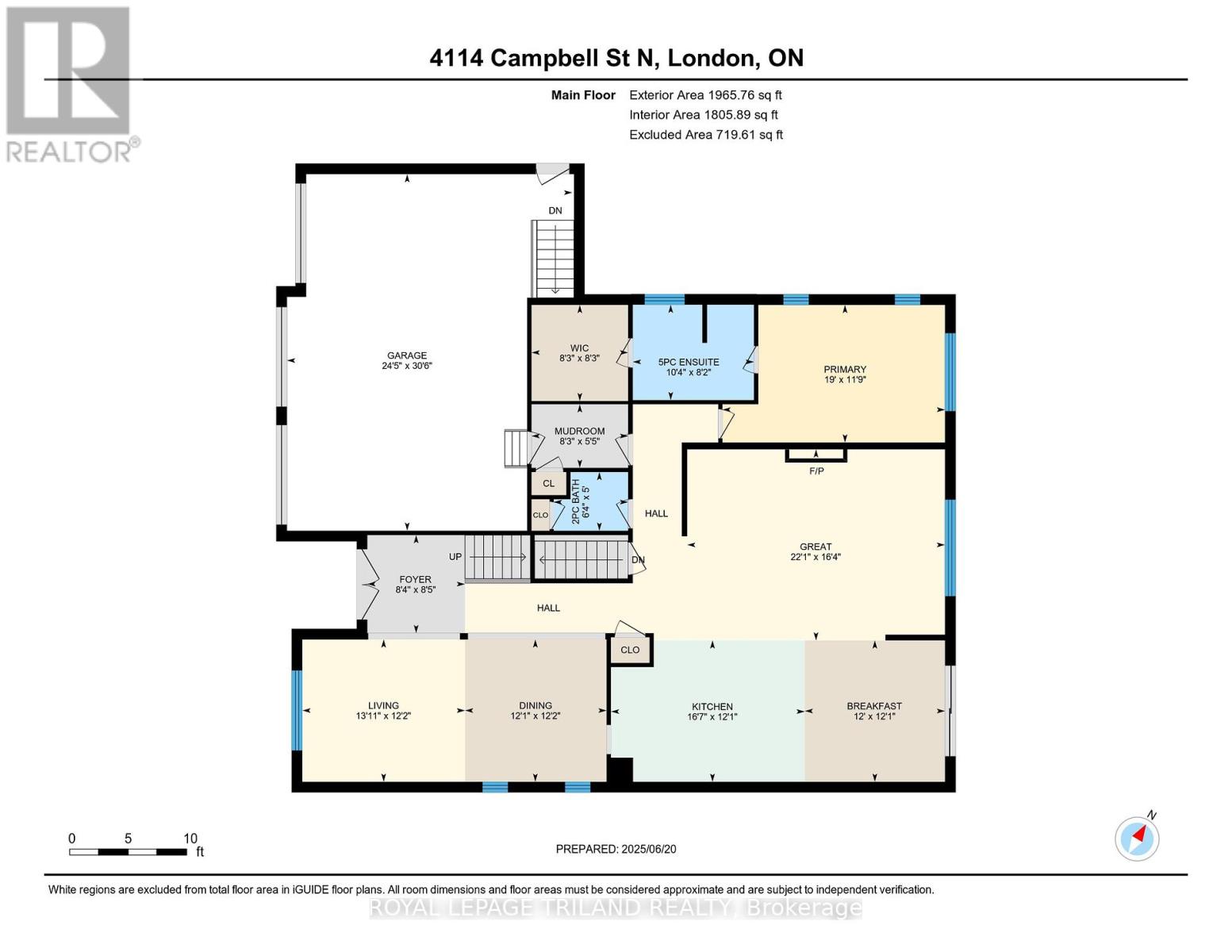
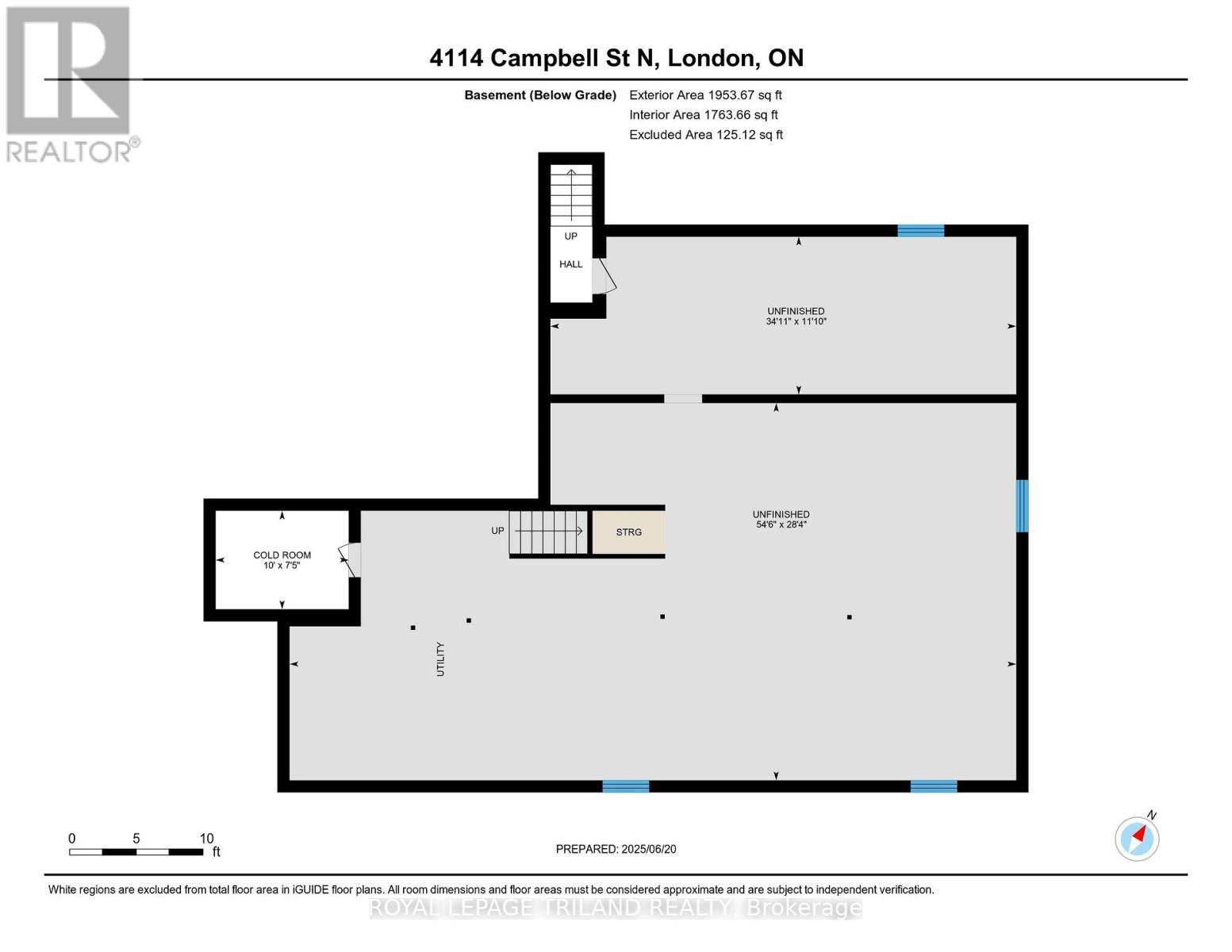
4114 Campbell Street N.
London, ON
$1,489,000
5 Bedrooms
4 + 1 Bathrooms
3500 - 5000 SQ/FT
2 Stories
Welcome to your dream home! This stunning custom-built 5-bedroom, 5.5-bath executive residence is located in the desirable north end of Lambeth, within one of Southwest London's most sought-after family neighbourhoods. Designed by the renowned Willowbridge Home Builders, this exceptional home combines beauty and functionality, crafted to meet the needs of a multi-generational family. As you enter, you're immediately captivated by the open-concept layout, flooded with natural light, offering an airy, inviting atmosphere. The grand cathedral ceiling in the foyer leads to the combined living and dining areas, ideal for hosting gatherings. The spacious great room features soaring two-story ceilings, a grand fireplace with mantle, and glass railings, allowing sunlight to pour in and enhance the openness. The chef-inspired kitchen is equipped with top-of-the-line stainless steel appliances, a large island, an eating area, and a pantry, making it both stylish and functional. The main floor also includes a luxurious primary bedroom retreat with a spa-like ensuite and spacious walk-in closet. Upstairs, you'll find four generously sized bedrooms, each with its own ensuite bathroom and walk-in closet, offering comfort and privacy. A conveniently located laundry room completes this floor. Outside, the beautiful combination of brick, stone, and stucco enhances the home's curb appeal. The three-car garage and extra-wide driveway provide ample parking. The lower level offers plenty of space for customization. This meticulously crafted home is perfect for a growing family and truly a must-see. Contact us today for more details. (id:57519)
Listing # : X12346497
City : London
Approximate Age : 0-5 years
Property Taxes : $9,769 for 2024
Property Type : Single Family
Title : Freehold
Basement : Full (Unfinished)
Lot Area : 73.3 x 117.9 FT
Heating/Cooling : Forced air Natural gas / Central air conditioning
Days on Market : 37 days
4114 Campbell Street N. London, ON
$1,489,000
photo_library More Photos
Welcome to your dream home! This stunning custom-built 5-bedroom, 5.5-bath executive residence is located in the desirable north end of Lambeth, within one of Southwest London's most sought-after family neighbourhoods. Designed by the renowned Willowbridge Home Builders, this exceptional home combines beauty and functionality, crafted to meet the ...
Listed by Royal Lepage Triland Realty
For Sale Nearby
1 Bedroom Properties 2 Bedroom Properties 3 Bedroom Properties 4+ Bedroom Properties Homes for sale in St. Thomas Homes for sale in Ilderton Homes for sale in Komoka Homes for sale in Lucan Homes for sale in Mt. Brydges Homes for sale in Belmont For sale under $300,000 For sale under $400,000 For sale under $500,000 For sale under $600,000 For sale under $700,000
