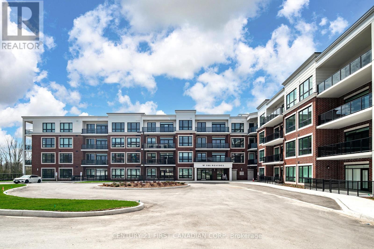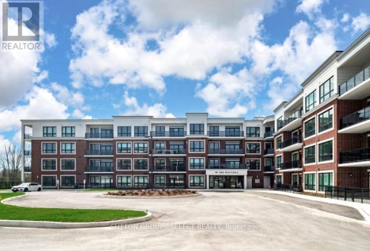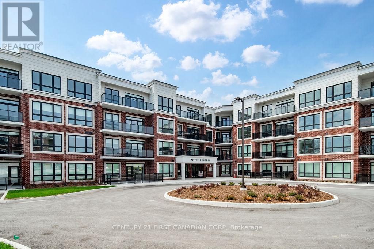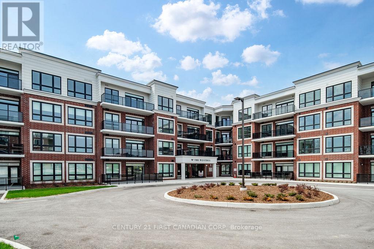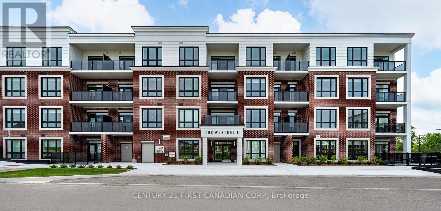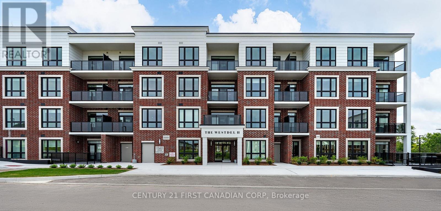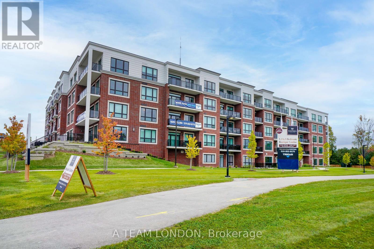

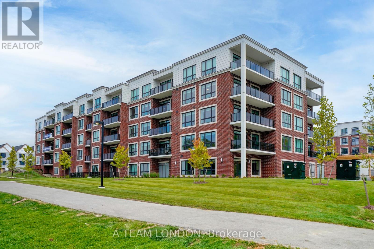
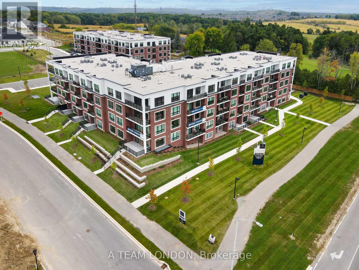
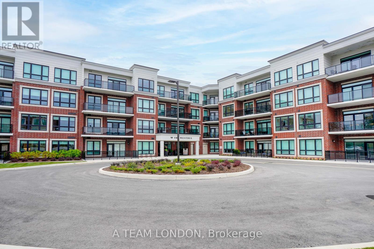
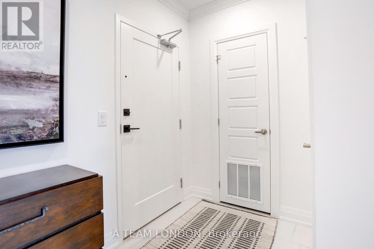
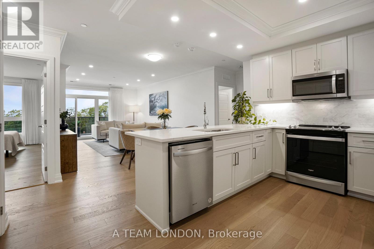
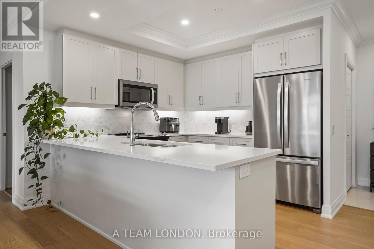
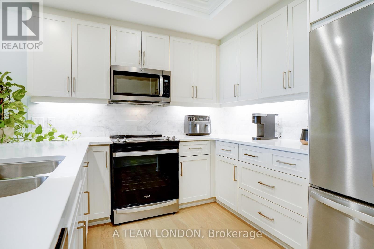
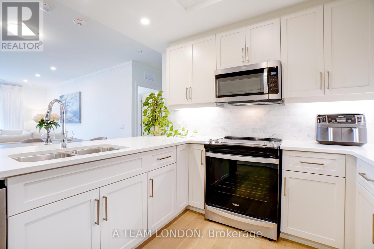
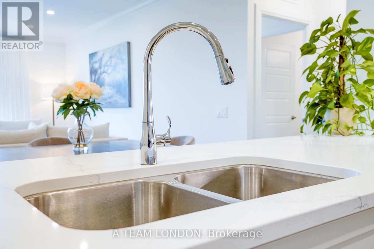
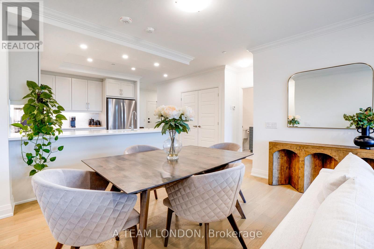
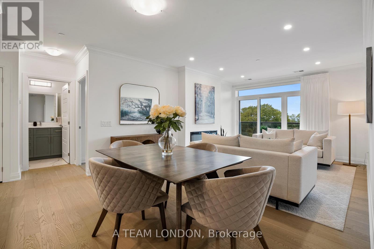
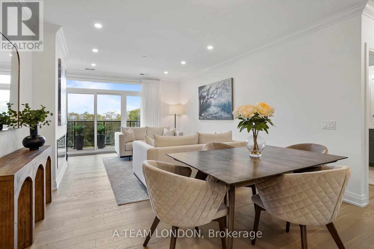
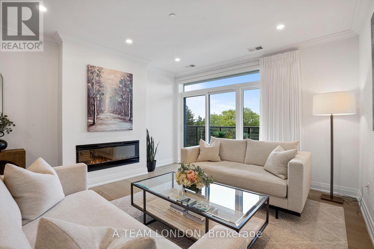
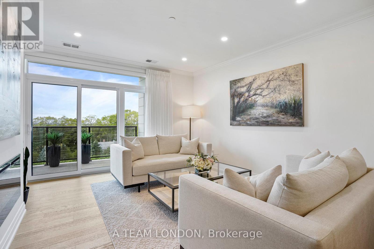
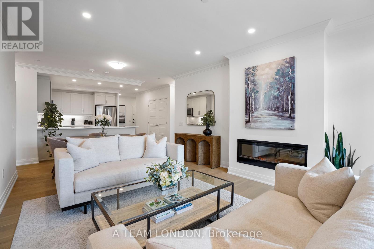
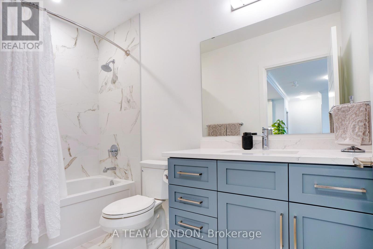

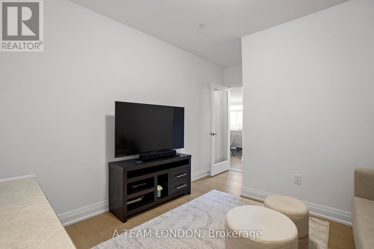

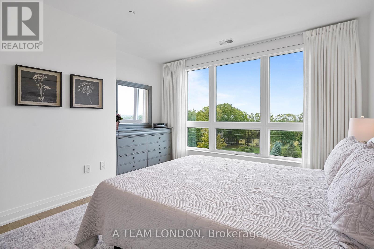
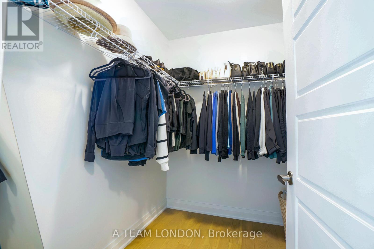
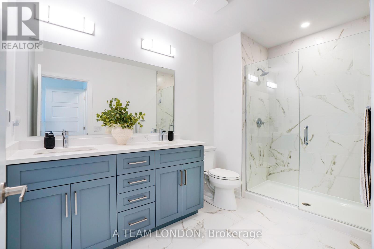
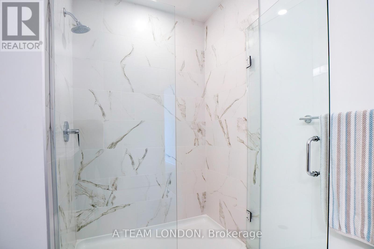
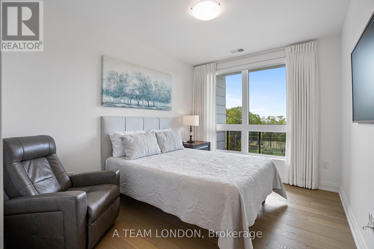
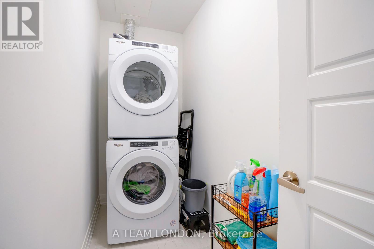
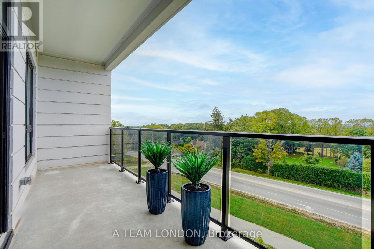
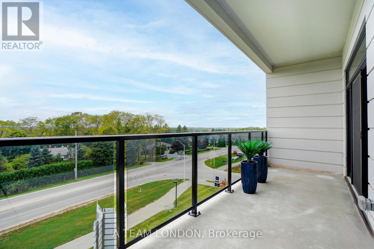
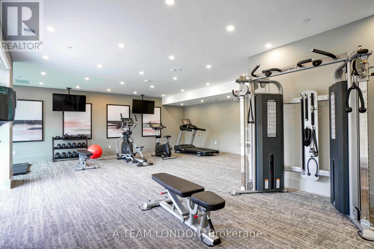
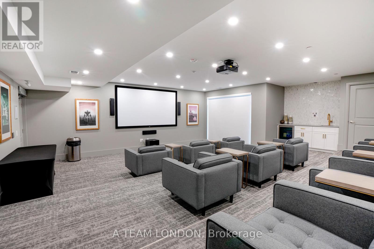
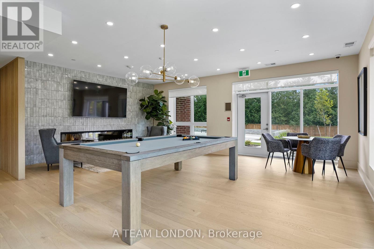

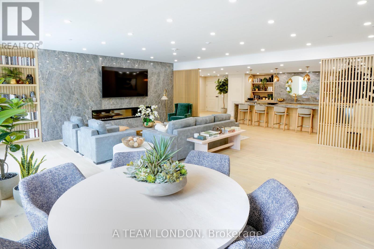
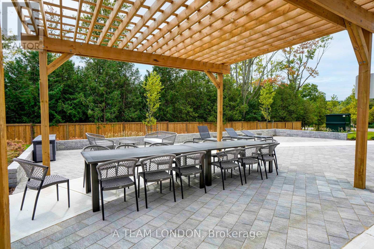

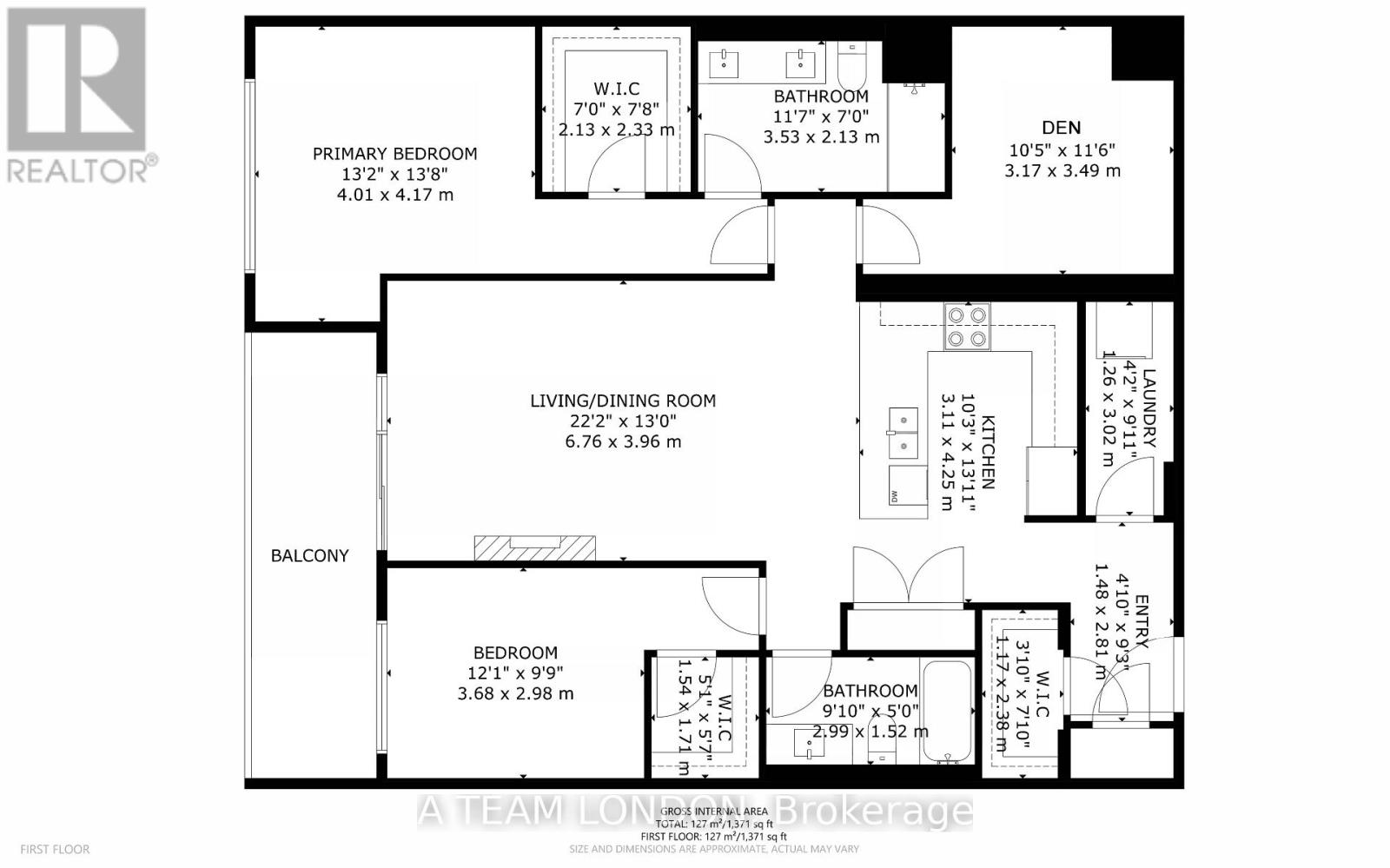
409 - 1975 Fountain Grass Drive.
London, ON
Property is SOLD
2 Bedrooms
2 Bathrooms
1399 SQ/FT
Stories
Step into upscale living at The Westdel, situated in the thriving west end of London. This home (floor plan TOP FLOOR unit, facing west, offers UPGRADES GALORE and two generously sized bedrooms and a flexible den perfect for various uses. The bright, open-concept kitchen is outfitted with sleek stainless steel appliances, granite countertops, and overlooks the main living space. An airy living and dining area, featuring engineered hardwood flooring and a modern electric fireplace, extends to a private balcony where you can soak in the stunning views. The spacious primary bedroom boasts a walk-in closet and an elegant ensuite with a glass-enclosed shower and dual sinks. A second bedroom and another 4-piece bath complete this beautiful space. The home is also outfitted with gorgeous CUSTOM DRAPERY (6k). Building amenities include a media lounge, fitness centre, guest accommodations, pickleball courts and an enormous party room with outdoor seating areas. Close to so many amenities and nestled among incredible communities such as Byron, Riverbend and West 5! Don't miss the opportunity to make this exceptional property your new home! Inclusions: 1 parking space and 1 storage locker included in purchase price. All high end custom drapery, Samsung built in TV. Heat, Water included in maintenance fee (id:57519)
Listing # : X9375089
City : London
Approximate Age : 0-5 years
Property Type : Single Family
Title : Condominium/Strata
Parking : Underground
Heating/Cooling : Forced air Natural gas / Central air conditioning
Condo fee : $633.40 Monthly
Condo fee includes : Insurance, Heat, Water
Days on Market : 254 days
409 - 1975 Fountain Grass Drive. London, ON
Property is SOLD
Step into upscale living at The Westdel, situated in the thriving west end of London. This home (floor plan TOP FLOOR unit, facing west, offers UPGRADES GALORE and two generously sized bedrooms and a flexible den perfect for various uses. The bright, open-concept kitchen is outfitted with sleek stainless steel appliances, granite countertops, and ...
Listed by A Team London
For Sale Nearby
1 Bedroom Properties 2 Bedroom Properties 3 Bedroom Properties 4+ Bedroom Properties Homes for sale in St. Thomas Homes for sale in Ilderton Homes for sale in Komoka Homes for sale in Lucan Homes for sale in Mt. Brydges Homes for sale in Belmont For sale under $300,000 For sale under $400,000 For sale under $500,000 For sale under $600,000 For sale under $700,000
