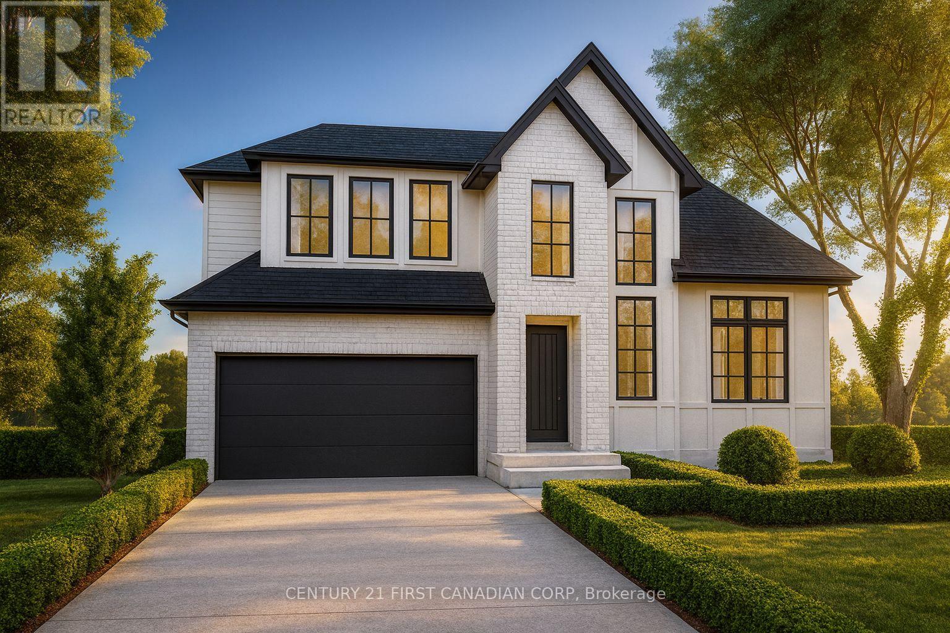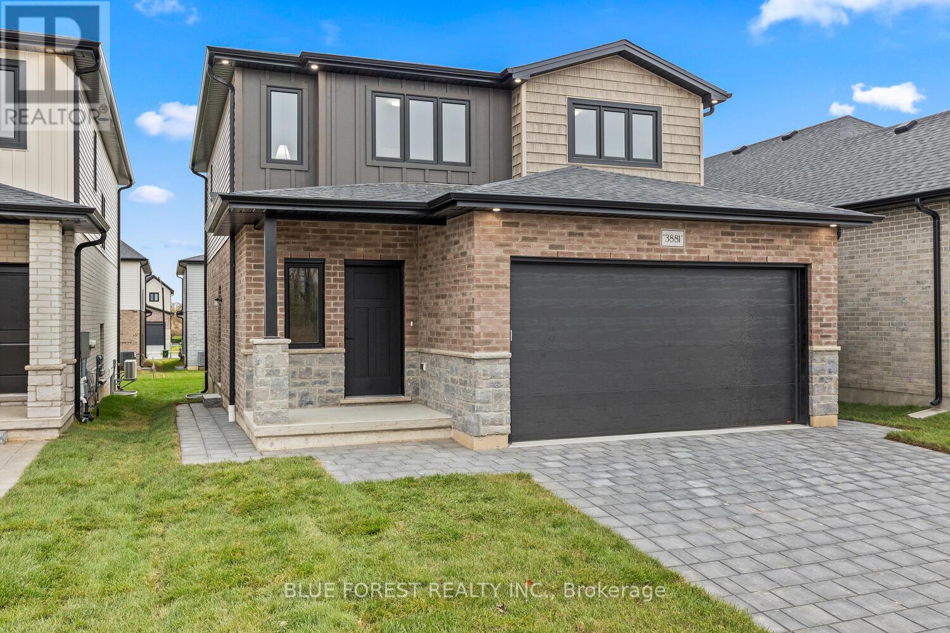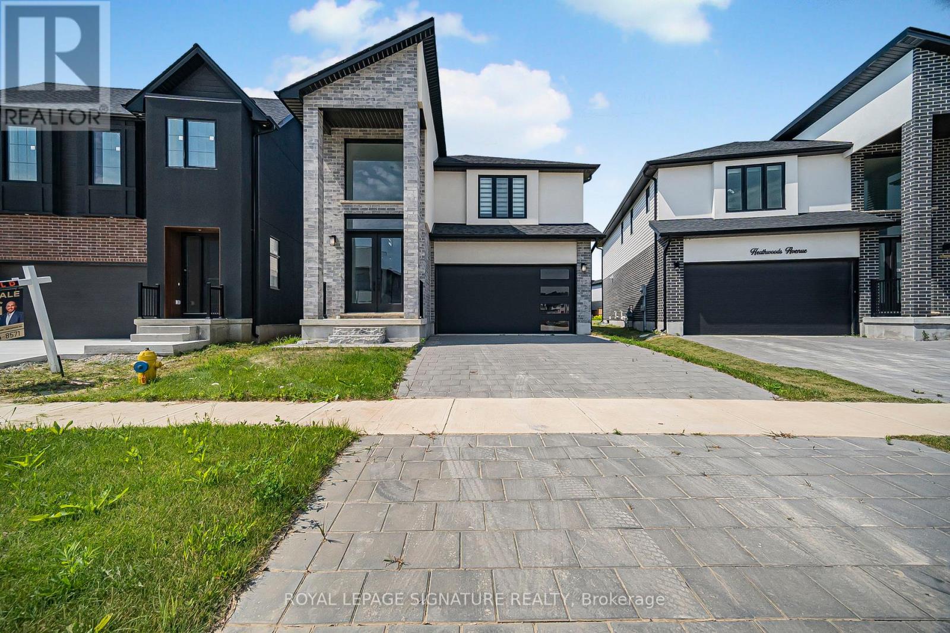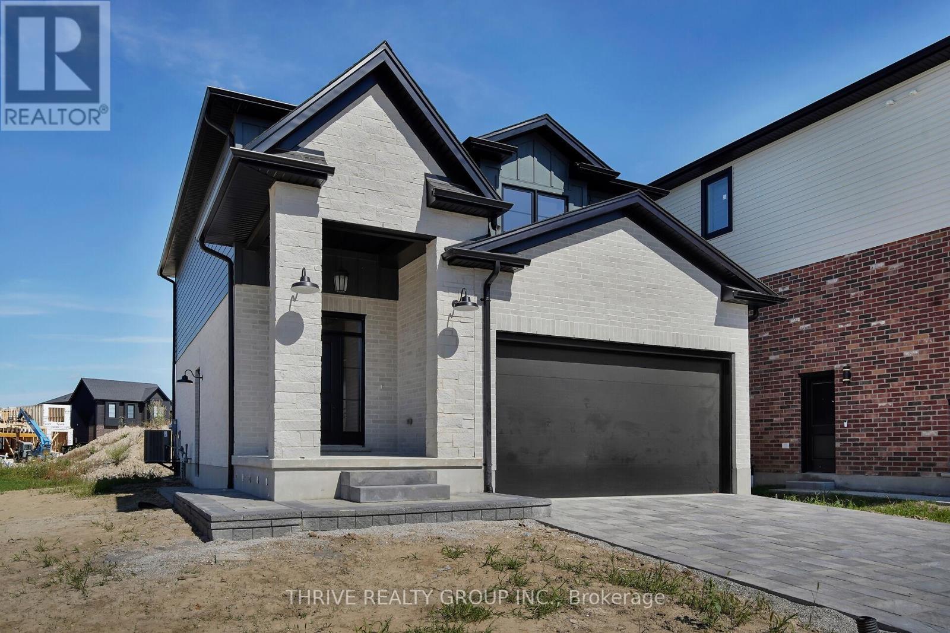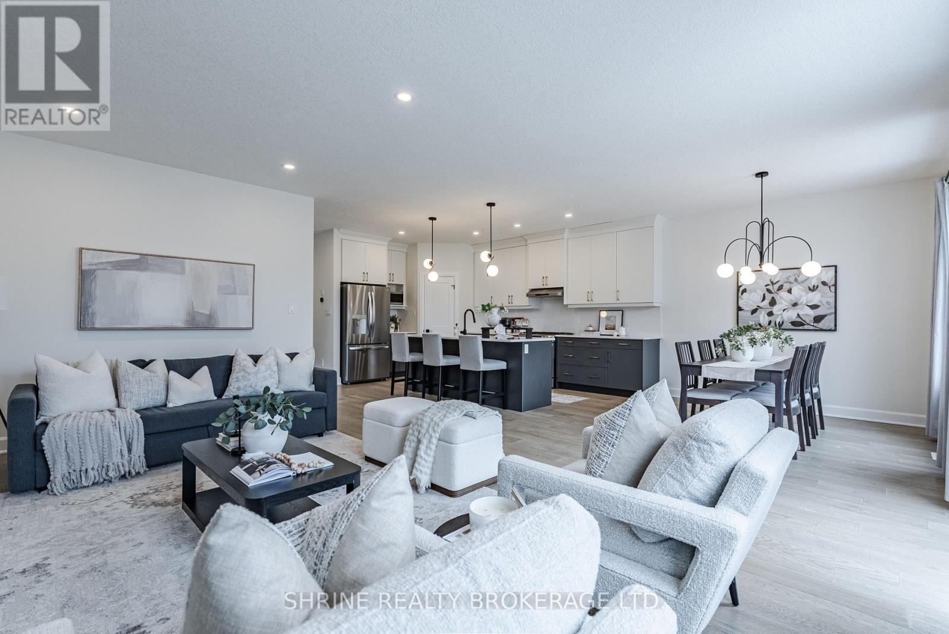




















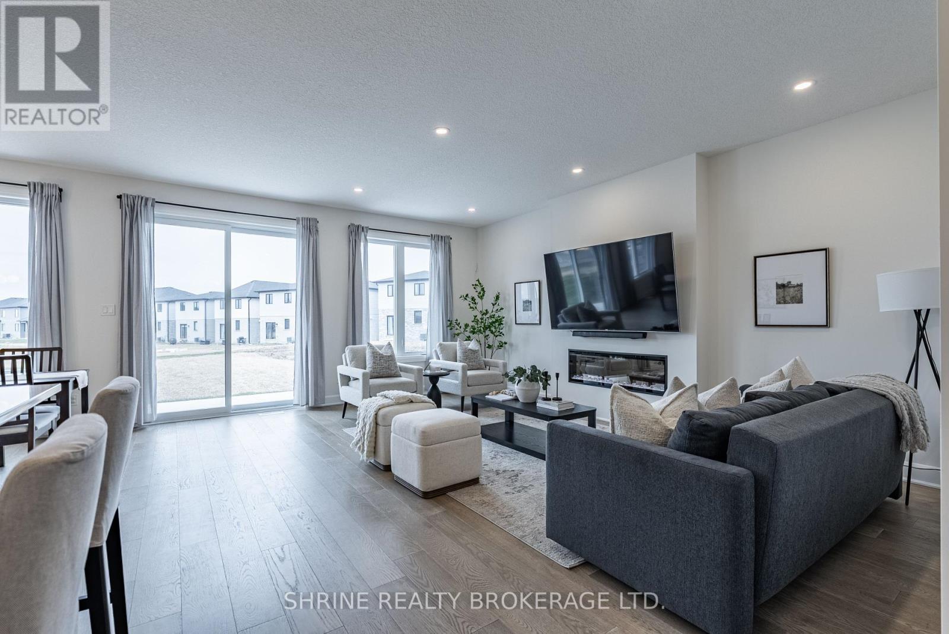

























4071 Big Leaf Trail.
London, ON
Property is SOLD
5 Bedrooms
3 Bathrooms
2000 - 2500 SQ/FT
2 Stories
Welcome to 4071 Big Leaf Trail a rare chance to own a premium home with no build delays or upgrade costs. Situated on a 54FT wide lot, this home offers a grand double-door entry, a main floor office (optional 5th bedroom), and a full 3PC bath with tiled walk-in shower ideal for multi-gen living. The chefs kitchen boasts an 8FT island, gas stove, ceiling-height cabinetry, pantry & tiled backsplash. Open-concept layout with spacious dining & family rooms, large windows, and a concrete patio w/walkway. Upstairs features 4 generous bedrooms, laundry, and an oversized primary suite with his & hers walk-in closets & stunning ensuite. A large 4PC bath connects the two largest bedrooms. Finished basement rec room offers added space for a home theatre, gym or playroom. All appliances included. Mins to Hwy 401, parks, shopping & new school (2025/26). Move in now and enjoy upgraded living with no surprises! (id:57519)
Listing # : X12264262
City : London
Approximate Age : 0-5 years
Property Taxes : $5,632 for 2024
Property Type : Single Family
Title : Freehold
Basement : N/A (Finished)
Lot Area : 54.6 x 141 FT
Heating/Cooling : Forced air Natural gas / Central air conditioning
Days on Market : 215 days
4071 Big Leaf Trail. London, ON
Property is SOLD
Welcome to 4071 Big Leaf Trail a rare chance to own a premium home with no build delays or upgrade costs. Situated on a 54FT wide lot, this home offers a grand double-door entry, a main floor office (optional 5th bedroom), and a full 3PC bath with tiled walk-in shower ideal for multi-gen living. The chefs kitchen boasts an 8FT island, gas stove, ...
Listed by Shrine Realty Brokerage Ltd.
For Sale Nearby
1 Bedroom Properties 2 Bedroom Properties 3 Bedroom Properties 4+ Bedroom Properties Homes for sale in St. Thomas Homes for sale in Ilderton Homes for sale in Komoka Homes for sale in Lucan Homes for sale in Mt. Brydges Homes for sale in Belmont For sale under $300,000 For sale under $400,000 For sale under $500,000 For sale under $600,000 For sale under $700,000
