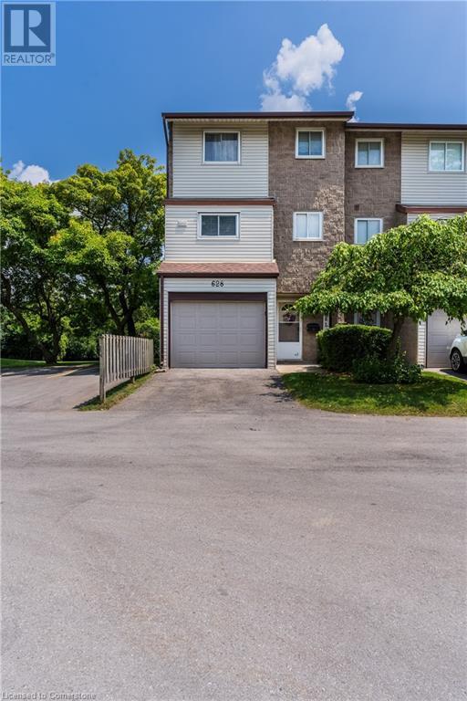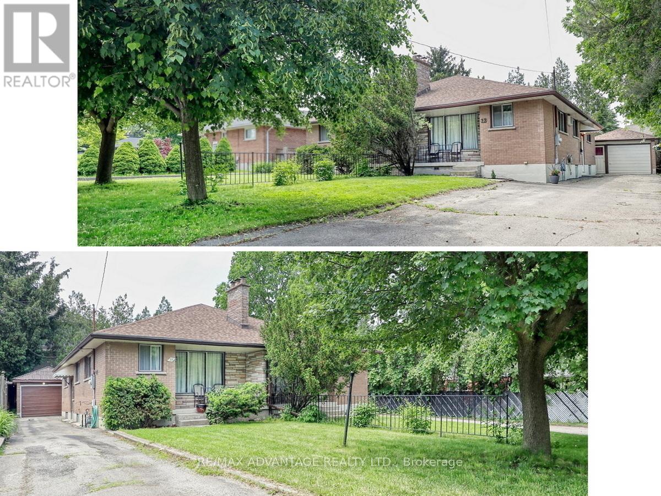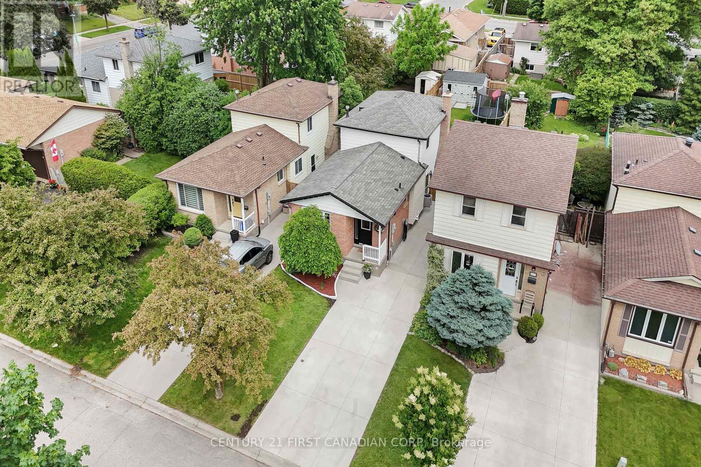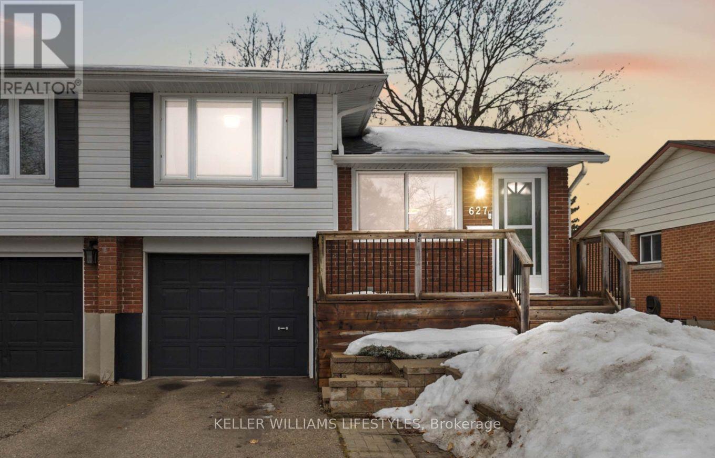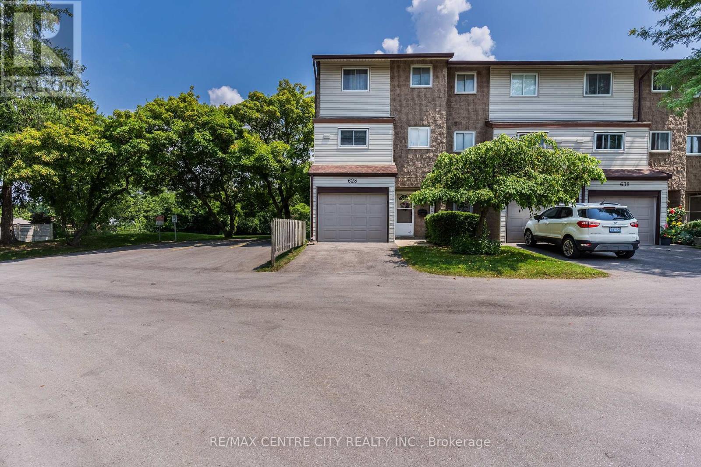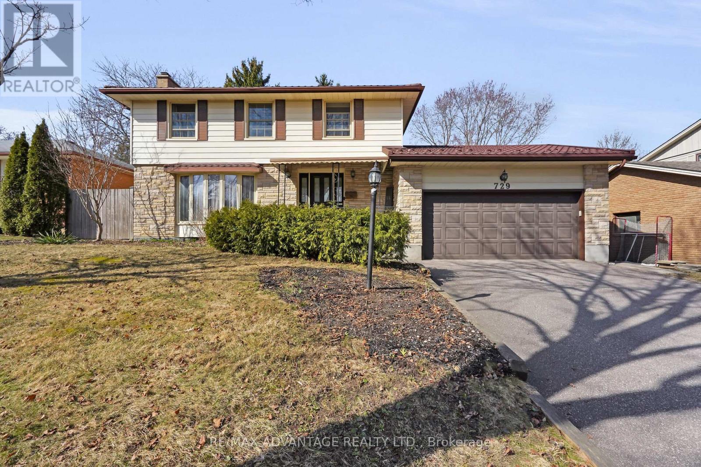




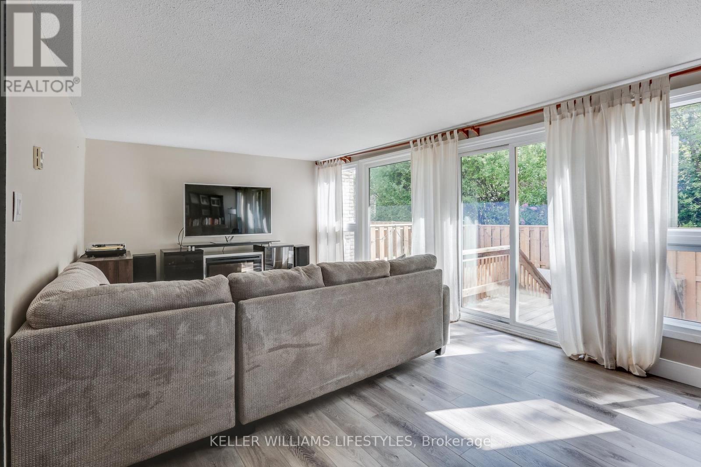






















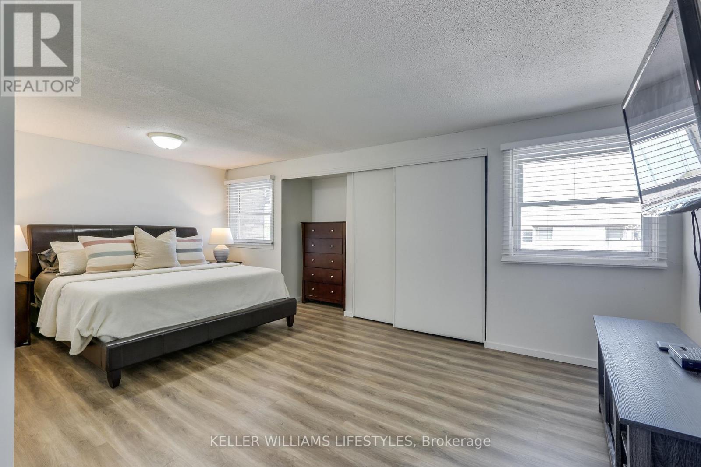
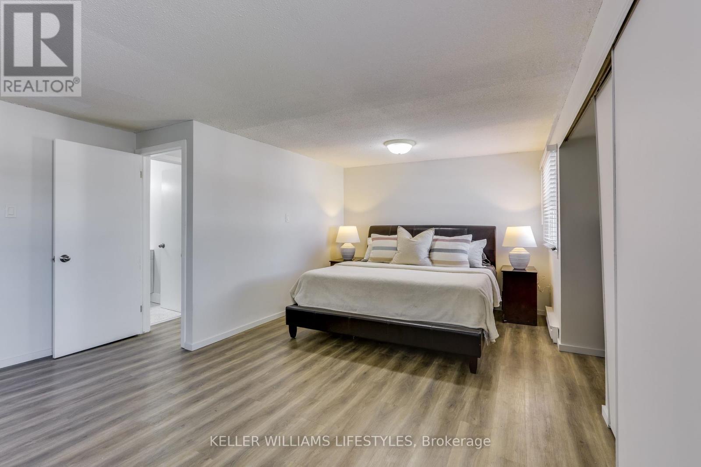



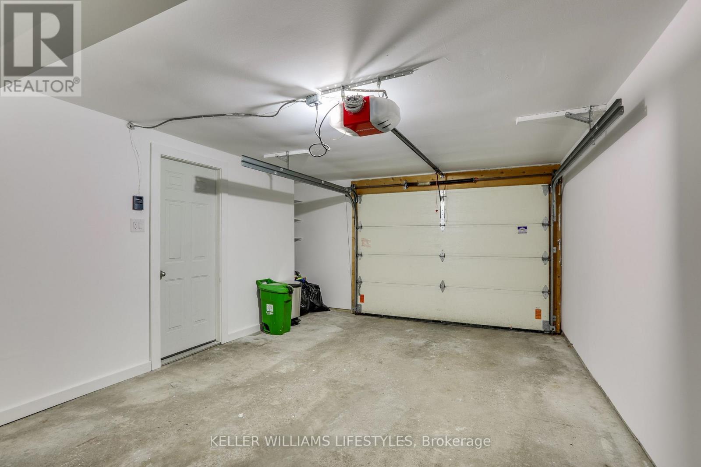







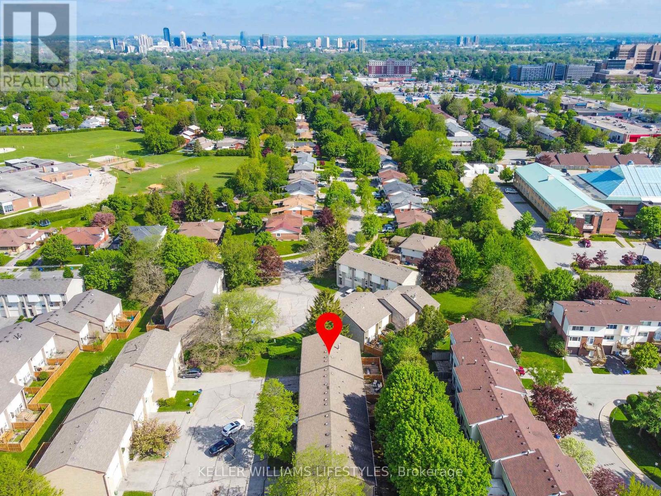








40 Chiddington Gate.
London, ON
$399,900
3 Bedrooms
1 + 2 Bathrooms
1200 SQ/FT
Stories
Welcome home! Beautifully updated 3-Bedroom, 3-Bath Townhouse in well maintained quiet complex in South London. Located minutes from White Oaks Mall, Victoria Hospital, parks, schools, public transit, and major 401 highway. This multi-level condominium combines space, style, and convenience- situated in one of London's most desirable neighbourhoods. Perfect for young couples, professionals, healthcare workers or investors. This home is move-in ready and offers a lifestyle of ease and comfort. The kitchen has been beautifully updated with ample cabinetry and new appliances. Laundry is located in pantry off the kitchen. Spacious dining area with large windows that flood the space with natural light. Living room is perfect for movie nights in and provides ample space for the whole family. Step outside to your private, fenced-in terrace. A fantastic feature that's ideal for outdoor dining, gardening, or simply enjoying your own low-maintenance quiet retreat. The Upper floors, you'll find three spacious bedrooms, including a large primary suite complete with double closets and a ensuite bathroom. Attached garage with interior access off foyer. Lower recreation room is yours for imagination and features a rough-in for potential bathroom. Low Condo fees which include water. This townhouse offers unbeatable access to amenities and everyday essentials. Don't miss your chance to own this stylish, low-maintenance home. Schedule your private viewing today! (id:57519)
Listing # : X12157993
City : London
Approximate Age : 31-50 years
Property Taxes : $2,139 for 2024
Property Type : Single Family
Style : Multi-level Row / Townhouse
Title : Condominium/Strata
Basement : N/A (Finished)
Heating/Cooling : Baseboard heaters Electric / Window air conditioner
Condo fee : $430.00 Monthly
Condo fee includes : Insurance, Water, Parking
Days on Market : 33 days
40 Chiddington Gate. London, ON
$399,900
photo_library More Photos
Welcome home! Beautifully updated 3-Bedroom, 3-Bath Townhouse in well maintained quiet complex in South London. Located minutes from White Oaks Mall, Victoria Hospital, parks, schools, public transit, and major 401 highway. This multi-level condominium combines space, style, and convenience- situated in one of London's most desirable ...
Listed by Keller Williams Lifestyles
For Sale Nearby
1 Bedroom Properties 2 Bedroom Properties 3 Bedroom Properties 4+ Bedroom Properties Homes for sale in St. Thomas Homes for sale in Ilderton Homes for sale in Komoka Homes for sale in Lucan Homes for sale in Mt. Brydges Homes for sale in Belmont For sale under $300,000 For sale under $400,000 For sale under $500,000 For sale under $600,000 For sale under $700,000
