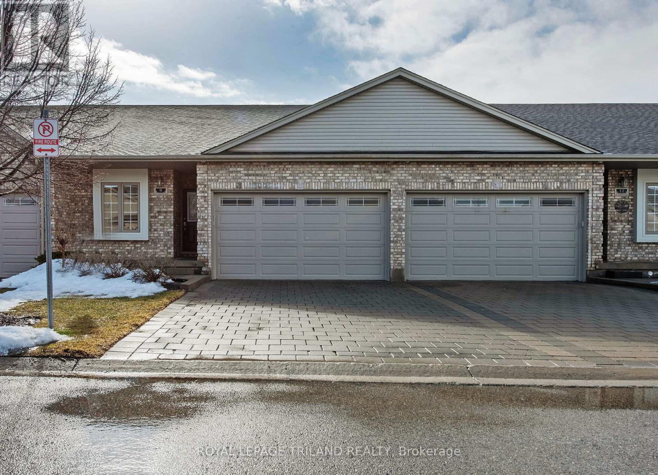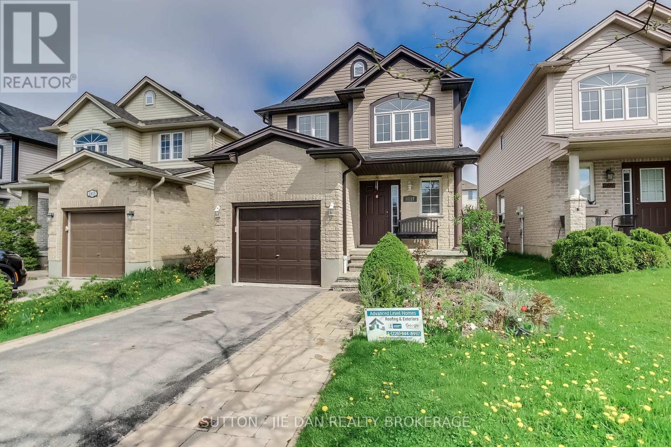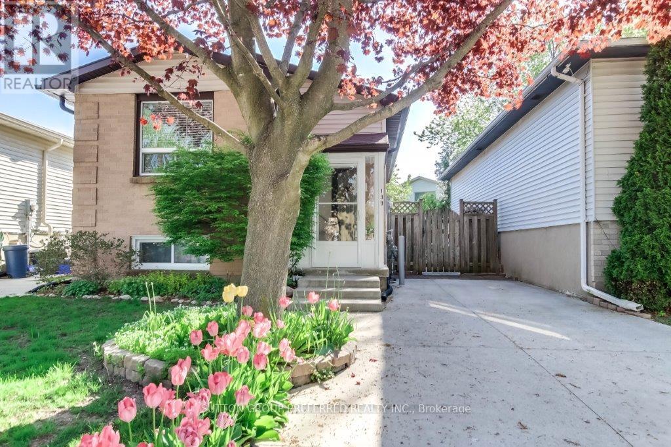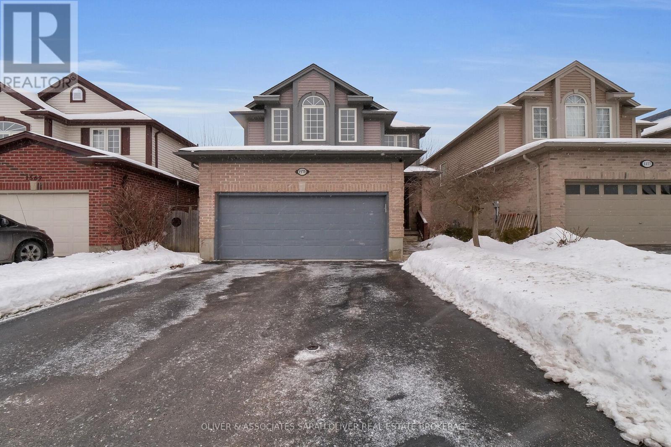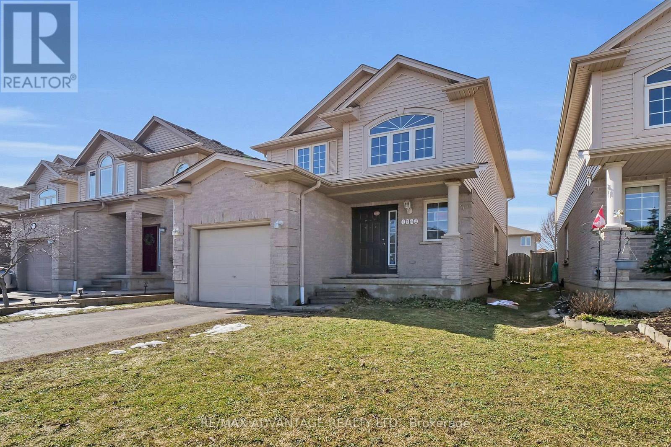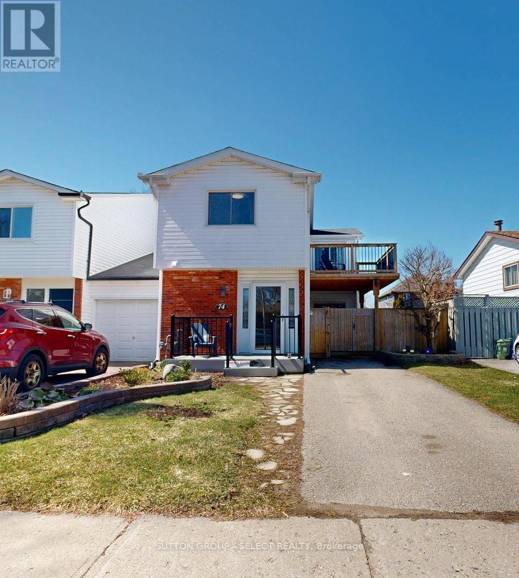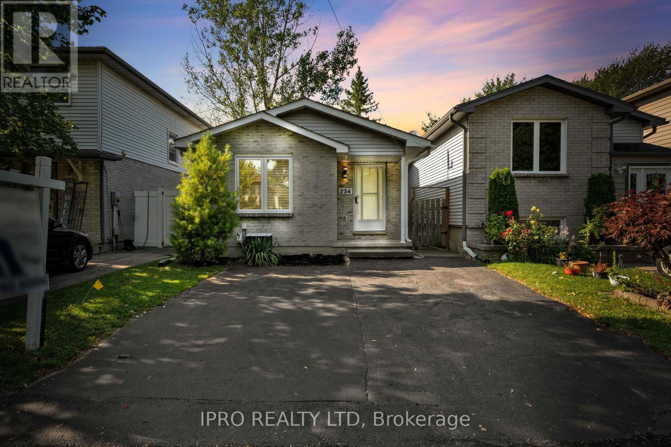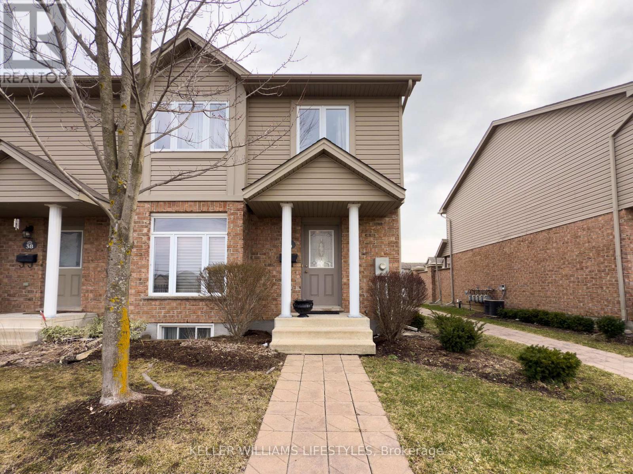

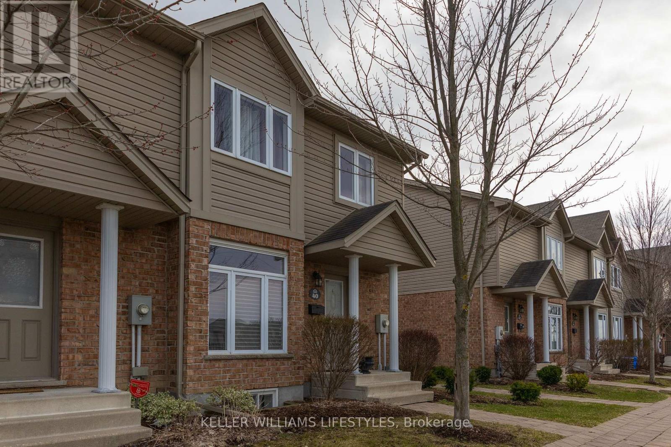









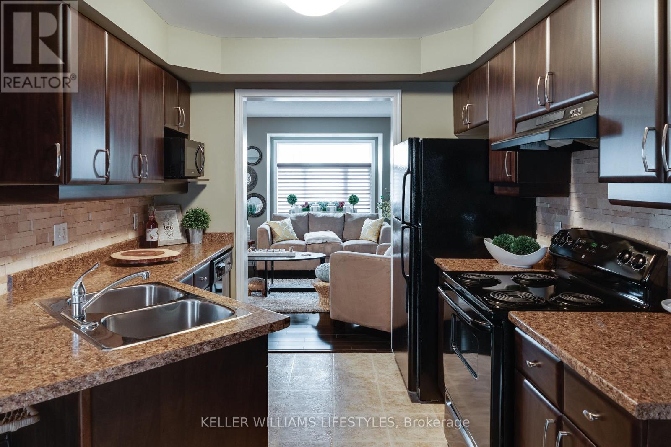
















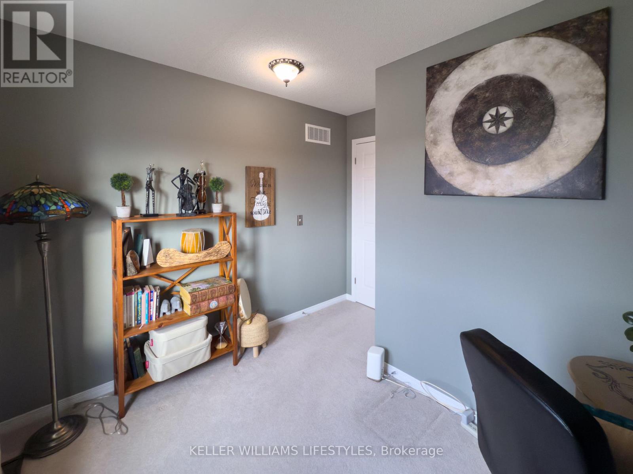









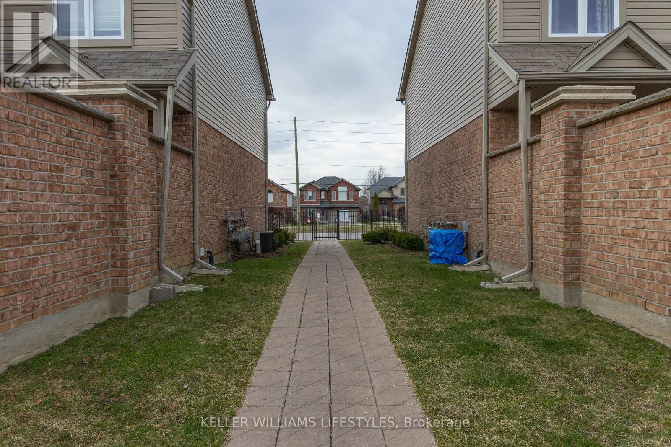







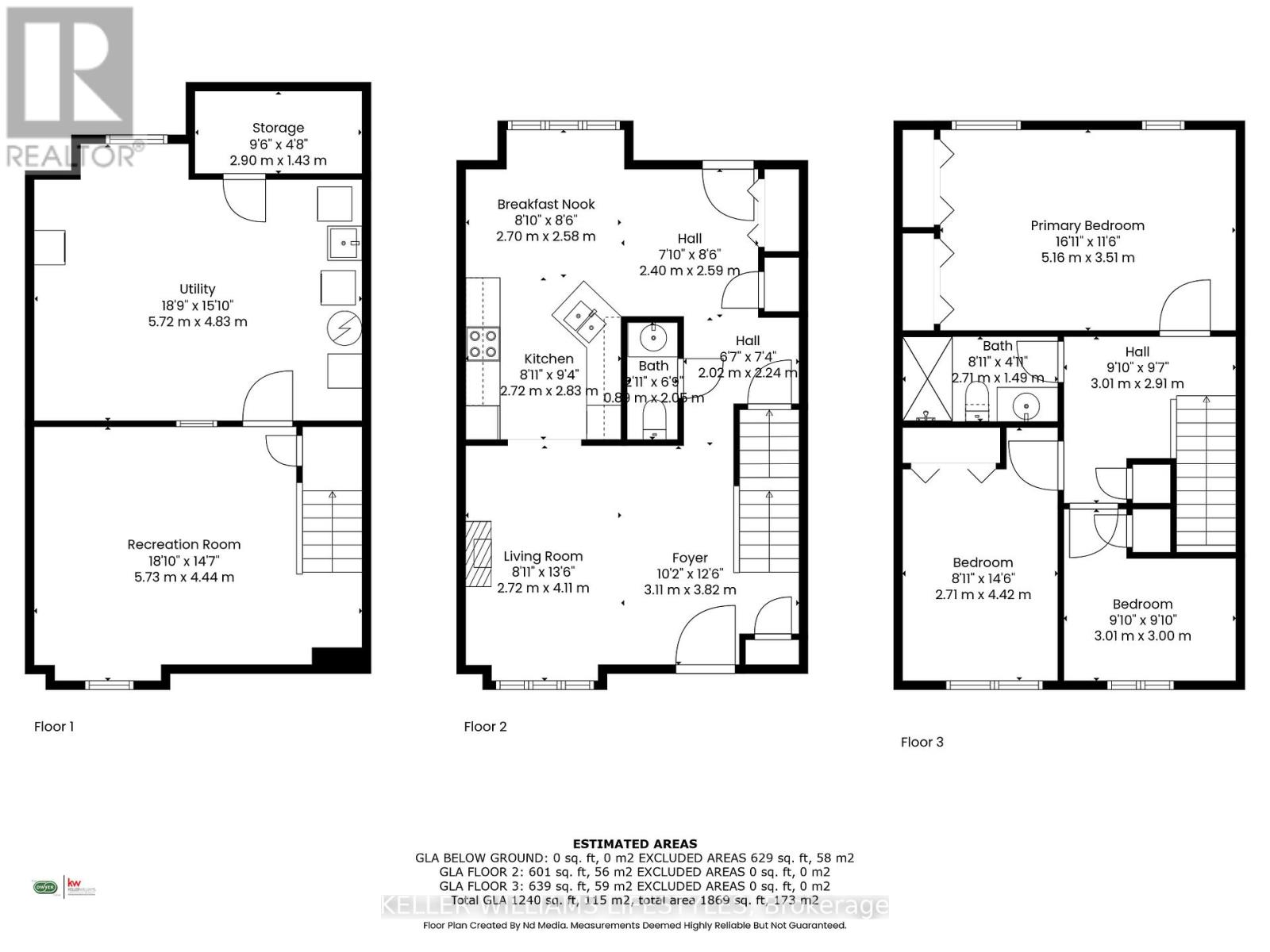



40 - 1600 Mickleborough Drive.
London, ON
Property is SOLD
3 Bedrooms
1 + 1 Bathrooms
1200 SQ/FT
2 Stories
Welcome to 1600 Mickleborough Drive, Unit #40, a charming 3-bedroom, 1.5-bathroom end-unit townhouse nestled in a tranquil complex in northwest London. This two-storey condo offers a blend of comfort and convenience. The bright and inviting living space adorned with updated hard surface flooring that enhances the home's aesthetic appeal. The kitchen is a standout feature, boasting upgraded cabinetry and a functional peninsula counter, perfect for meal preparation and casual dining. Adjacent to the kitchen, the eating area provides seamless access to a private rear yard, offering a serene spot for outdoor relaxation. Main floor living room has electric fireplace and is beautifully decorated. A 2pc bathroom finishes off the well layer out main floor. The second floor offers 3 good sized bedrooms, 4 pc bathroom and lots of closet space. The primary bedroom is particularly spacious with large window, ensuring an abundance of natural light. The partly finished basement features a cozy family room, ideal for entertainment or a home office setup. Additionally, the lower level offers superb storage solutions and houses the utility room. All appliances included! (Refrigerator, stove, dishwasher, washer, and dryer.) This unit has 2 designated parking spaces. Situated near all amenities like shopping centers, public transit, schools, this property offers both convenience and a peaceful living environment. This nicely decorated townhouse is move-in ready and presents an excellent opportunity for those seeking a comfortable and stylish home in London. (id:57519)
Listing # : X12081110
City : London
Approximate Age : 16-30 years
Property Taxes : $3,020 for 2024
Property Type : Single Family
Title : Condominium/Strata
Basement : N/A (Partially finished)
Parking : No Garage
Heating/Cooling : Forced air Natural gas / Central air conditioning
Condo fee : $383.98 Monthly
Condo fee includes : Insurance, Parking
Days on Market : 61 days
40 - 1600 Mickleborough Drive. London, ON
Property is SOLD
Welcome to 1600 Mickleborough Drive, Unit #40, a charming 3-bedroom, 1.5-bathroom end-unit townhouse nestled in a tranquil complex in northwest London. This two-storey condo offers a blend of comfort and convenience. The bright and inviting living space adorned with updated hard surface flooring that enhances the home's aesthetic appeal. The ...
Listed by Keller Williams Lifestyles
For Sale Nearby
1 Bedroom Properties 2 Bedroom Properties 3 Bedroom Properties 4+ Bedroom Properties Homes for sale in St. Thomas Homes for sale in Ilderton Homes for sale in Komoka Homes for sale in Lucan Homes for sale in Mt. Brydges Homes for sale in Belmont For sale under $300,000 For sale under $400,000 For sale under $500,000 For sale under $600,000 For sale under $700,000

