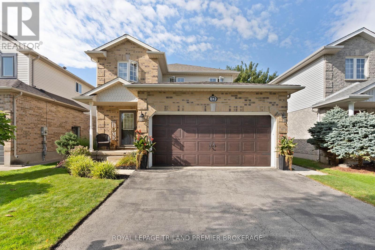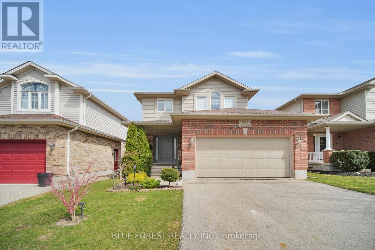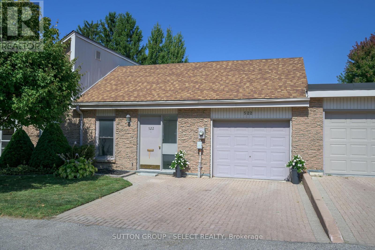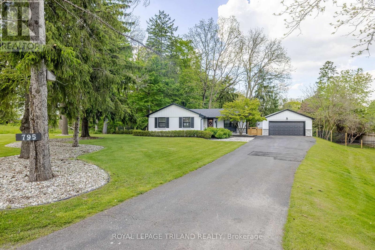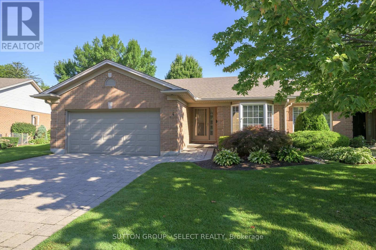

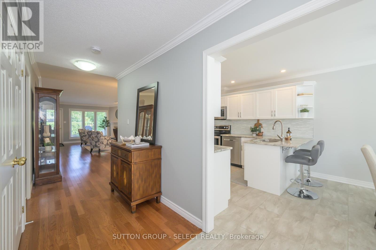
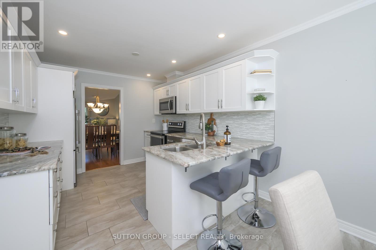
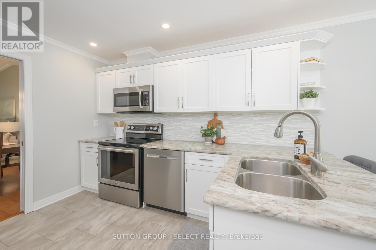
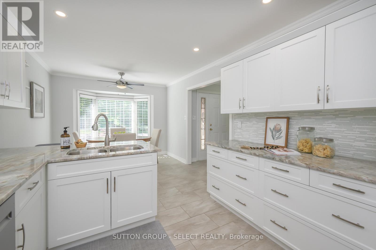
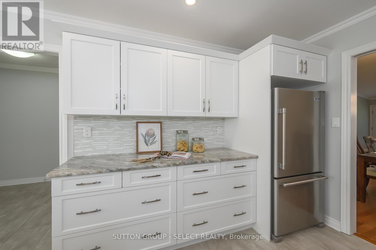
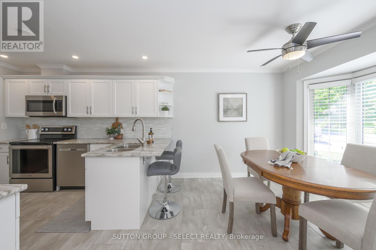
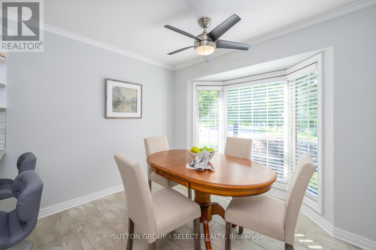
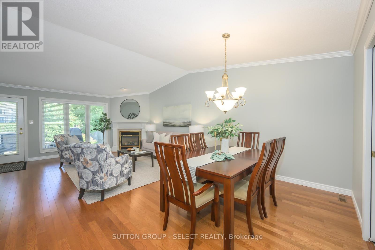
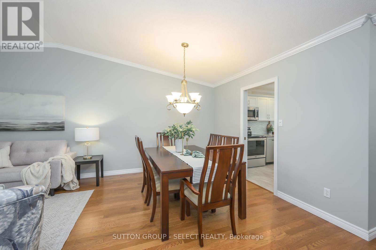
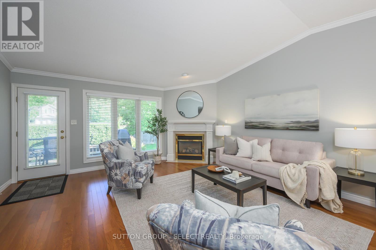
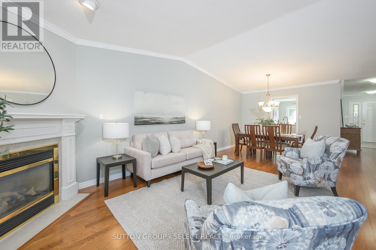
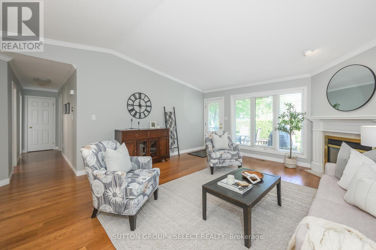
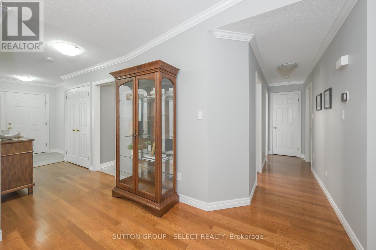
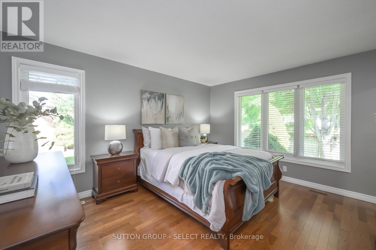
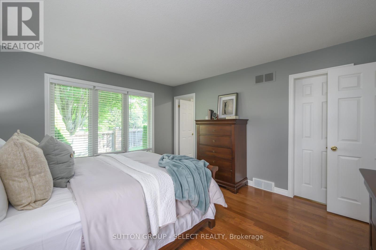
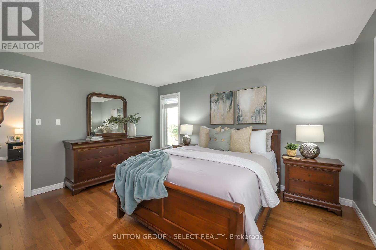
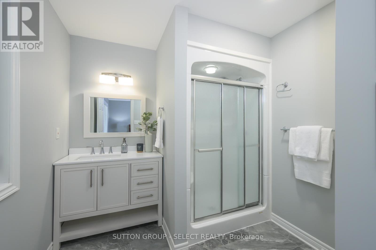
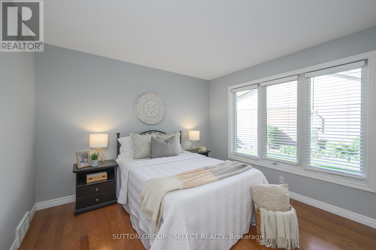
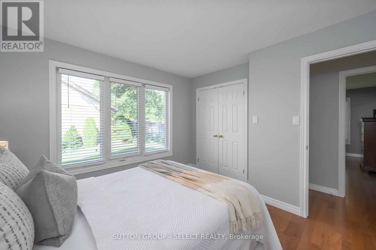
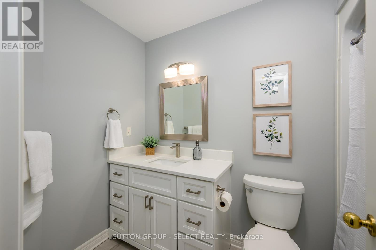
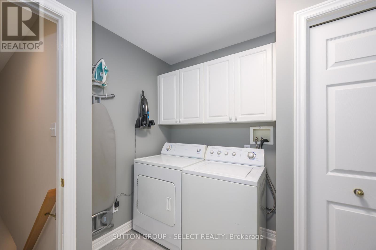
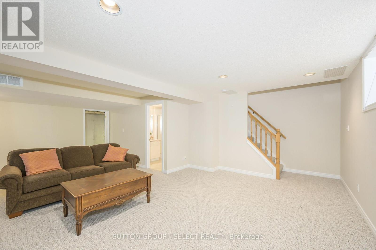
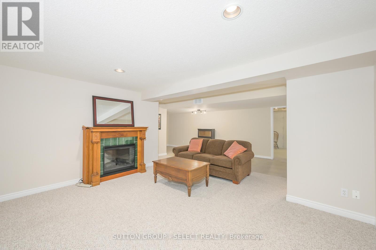
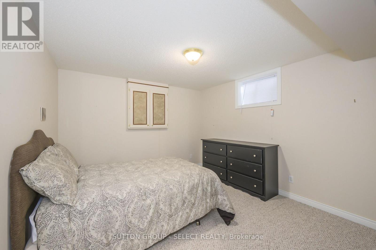
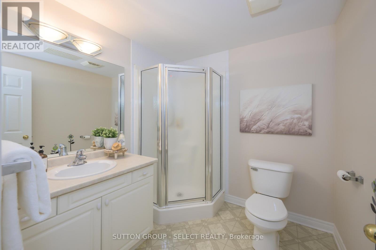
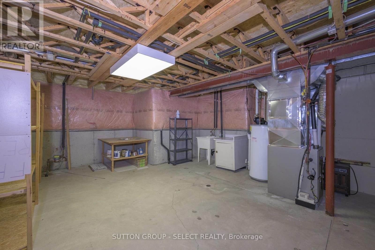
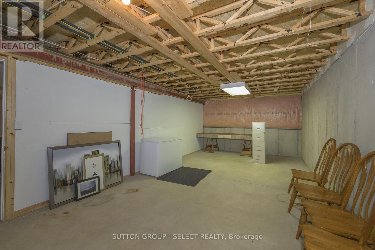
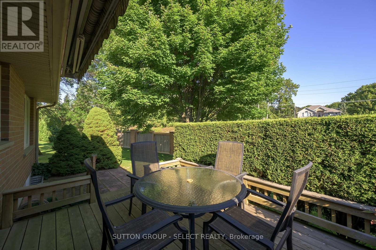
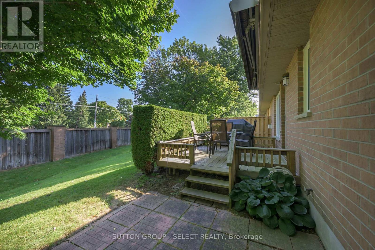
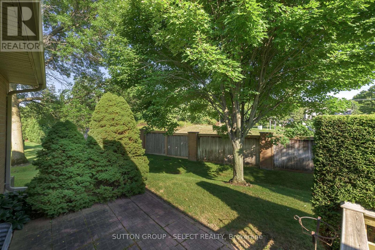
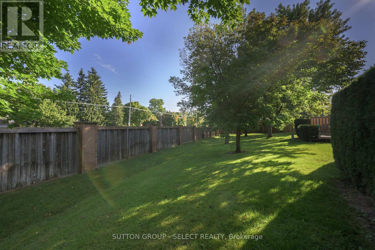
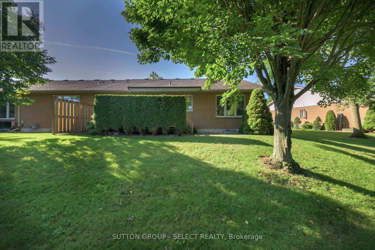
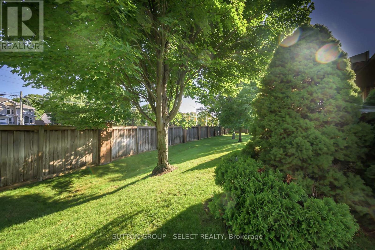
4 - 505 Cranbrook Road.
London, ON
$649,999
3 Bedrooms
3 Bathrooms
1400 - 1599 SQ/FT
1 Stories
Welcome to 505 Cranbrook Road, a lovely end-unit condo townhouse set in a beautifully maintained neighbourhood with tons of gardens and mature trees. Located in Westmount community of London, this updated bungalow is spacious, updated and move-in ready. On the main floor, you'll find an open living and dining area with a pitched ceiling, a cozy gas fireplace, and elegant hardwood floors. The primary bedroom offers a walk-in closet and an updated ensuite bathroom. The kitchen, with its bay window that lets in plenty of natural light, has been tastefully updated with quartz countertops, and lots of storage, perfect for preparing meals .For your convenience, the main floor also includes a fully equipped laundry room, allowing for easy one-floor living, along with an attached two car garage. The basement adds flexibility with a large family room and an extra room, perfect for guests or a home office. There's also a generous storage area, giving you the opportunity to create even more living space if desired. Outside, enjoy your deck and patio area surrounded by beautiful gardens. Living in Westmount means you're close to numerous parks, recreational facilities, shopping centers, and restaurants. Plus, it's just a short drive to Victoria Hospital and the 401, making it easy to get around. (id:57519)
Listing # : X12381184
City : London
Approximate Age : 16-30 years
Property Taxes : $4,735 for 2025
Property Type : Single Family
Style : Bungalow Row / Townhouse
Title : Condominium/Strata
Basement : N/A (Partially finished)
Heating/Cooling : Forced air Natural gas / Central air conditioning
Condo fee : $480.00 Monthly
Condo fee includes : Common Area Maintenance, Insurance, Parking
Days on Market : 17 days
4 - 505 Cranbrook Road. London, ON
$649,999
photo_library More Photos
Welcome to 505 Cranbrook Road, a lovely end-unit condo townhouse set in a beautifully maintained neighbourhood with tons of gardens and mature trees. Located in Westmount community of London, this updated bungalow is spacious, updated and move-in ready. On the main floor, you'll find an open living and dining area with a pitched ceiling, a cozy ...
Listed by Sutton Group - Select Realty
For Sale Nearby
1 Bedroom Properties 2 Bedroom Properties 3 Bedroom Properties 4+ Bedroom Properties Homes for sale in St. Thomas Homes for sale in Ilderton Homes for sale in Komoka Homes for sale in Lucan Homes for sale in Mt. Brydges Homes for sale in Belmont For sale under $300,000 For sale under $400,000 For sale under $500,000 For sale under $600,000 For sale under $700,000
