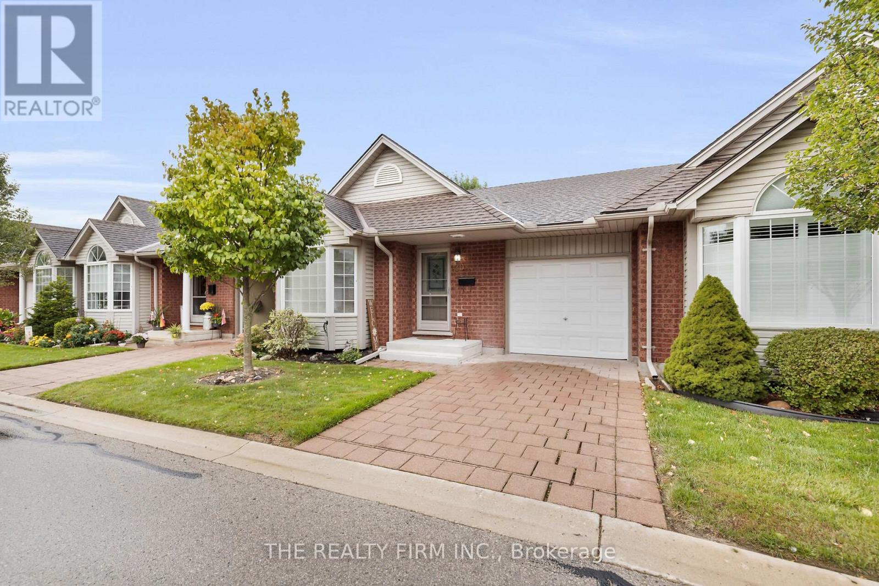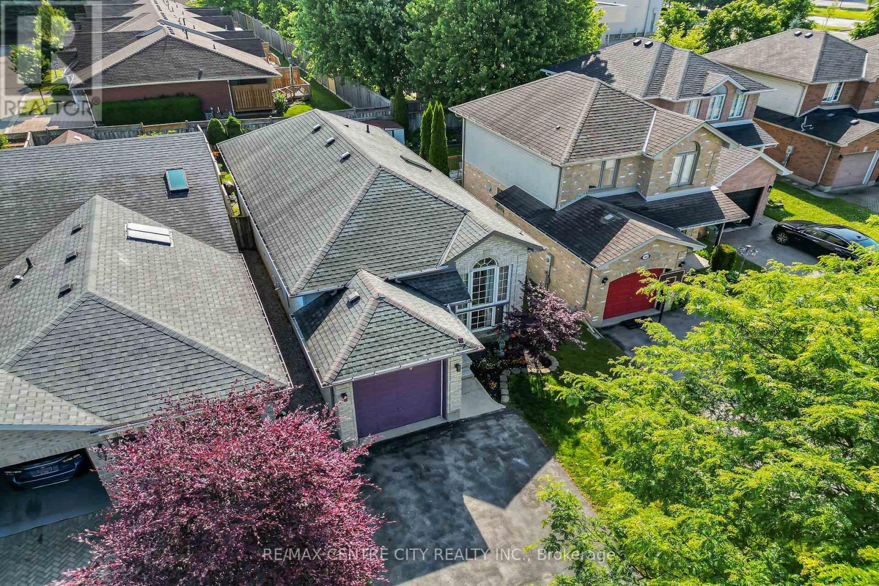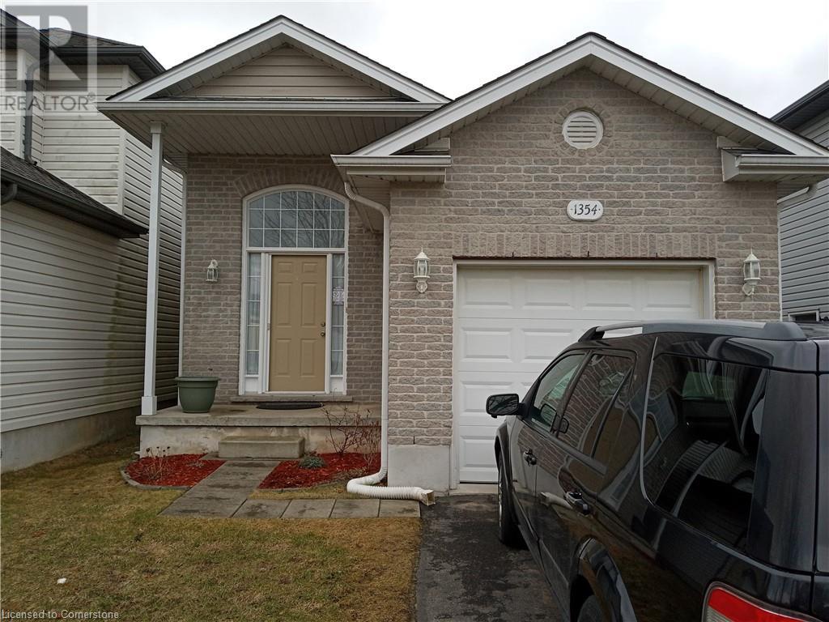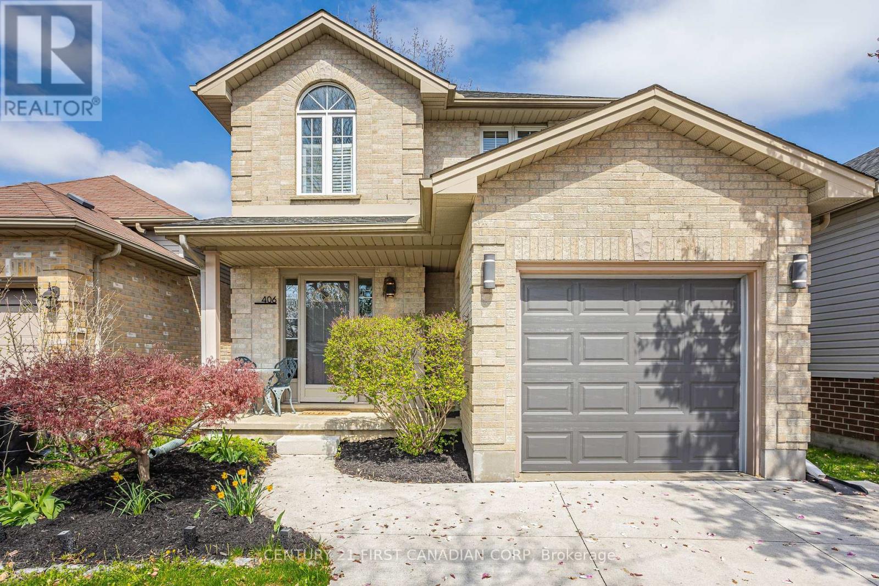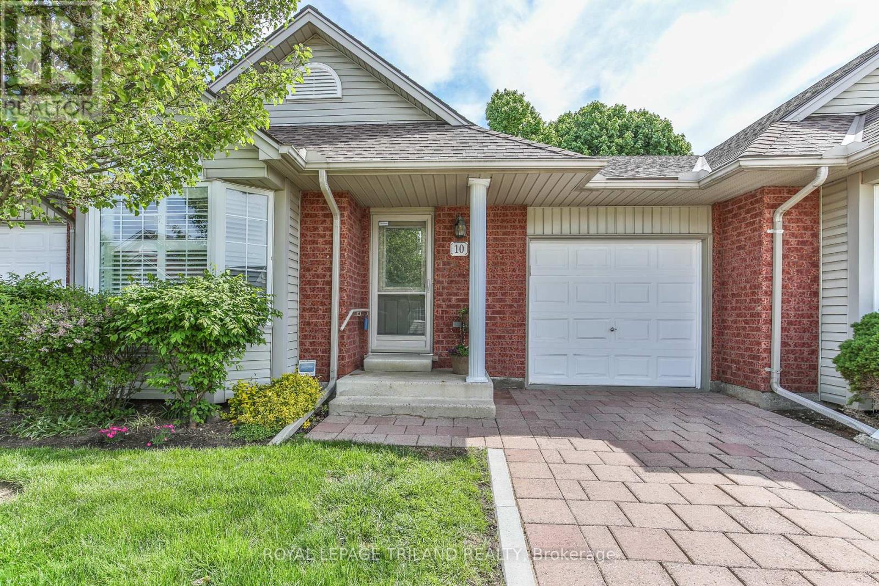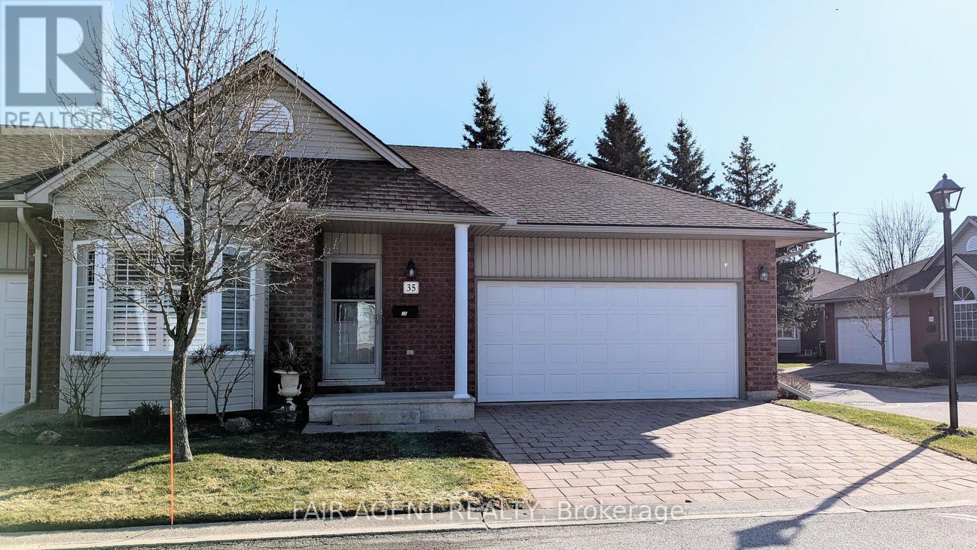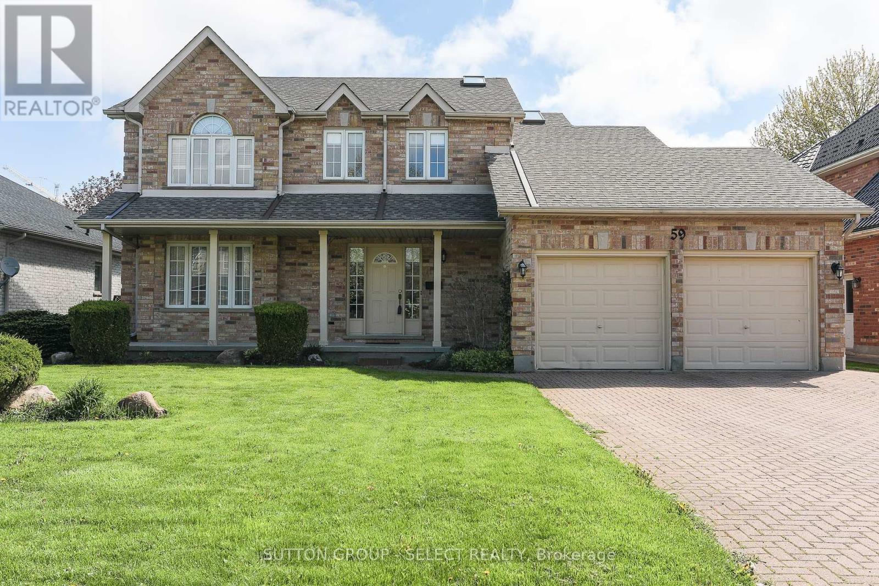









































394 Brookhaven Place.
London, ON
$615,000
4 Bedrooms
2 Bathrooms
700 SQ/FT
1 Stories
Welcome to 394 Brookhaven Place... A Perfect Blend of Space, Style & Location! Tucked away on a peaceful cul-de-sac in Londons desirable northeast end, this raised bungalow offers incredible value with 4 spacious bedrooms, 2 full bathrooms, and a convenient 1-car garage. Whether you're a first-time buyer, growing family, or looking for a versatile home with income potential, this one checks all the boxes.Step inside to a bright, open-concept layout that flows seamlessly between the upper and lower levels. The modern kitchen features solid surface countertops, ample cabinetry, and a sleek tile backsplashperfect for both everyday living and entertaining.The upper level boasts 3 generously sized bedrooms and a full bath, while the mostly finished lower level offers outstanding flexibility. Complete with a large bedroom, updated full bath with walk-in shower, and a cozy family room with gas fireplace, its ideal as a potential in-law or granny suite. The plumbed storage/flex room could easily be finished as a kitchenette, creating a fully self-contained space if desired.Recent upgrades include a brand-new front porch with stylish glass railing, fresh concrete entryway, sealed driveway, and epoxy-finished garage floor.Ideally located near top-rated schools, Masonville Mall, Fanshawe College, and the beautiful Fanshawe Conservation Area. With quick access to major bus routes and amenities, this commuter-friendly home makes everyday living a breeze. Don't miss your chance to own this move-in-ready gem in a sought-after neighbourhood! (id:57519)
Listing # : X12297350
City : London
Approximate Age : 16-30 years
Property Taxes : $3,366 for 2024
Property Type : Single Family
Style : Raised bungalow House
Title : Freehold
Basement : N/A (Partially finished)
Lot Area : 29.5 x 125 FT
Heating/Cooling : Forced air Natural gas / Central air conditioning
Days on Market : 7 days
394 Brookhaven Place. London, ON
$615,000
photo_library More Photos
Welcome to 394 Brookhaven Place... A Perfect Blend of Space, Style & Location! Tucked away on a peaceful cul-de-sac in Londons desirable northeast end, this raised bungalow offers incredible value with 4 spacious bedrooms, 2 full bathrooms, and a convenient 1-car garage. Whether you're a first-time buyer, growing family, or looking for a ...
Listed by Keller Williams Lifestyles
For Sale Nearby
1 Bedroom Properties 2 Bedroom Properties 3 Bedroom Properties 4+ Bedroom Properties Homes for sale in St. Thomas Homes for sale in Ilderton Homes for sale in Komoka Homes for sale in Lucan Homes for sale in Mt. Brydges Homes for sale in Belmont For sale under $300,000 For sale under $400,000 For sale under $500,000 For sale under $600,000 For sale under $700,000
