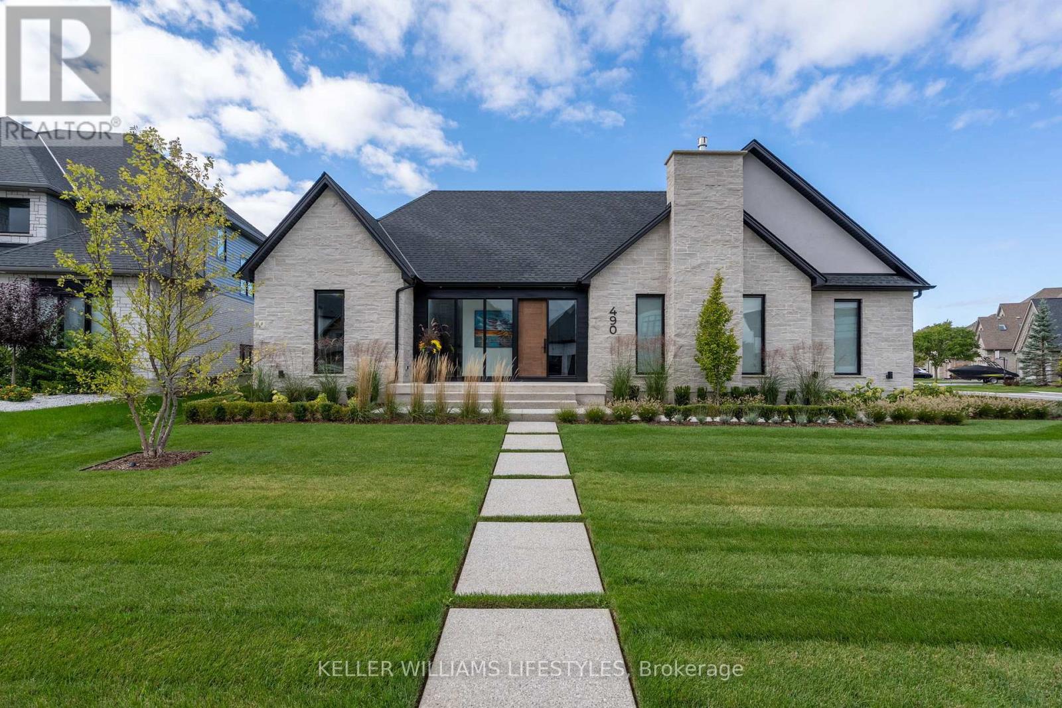




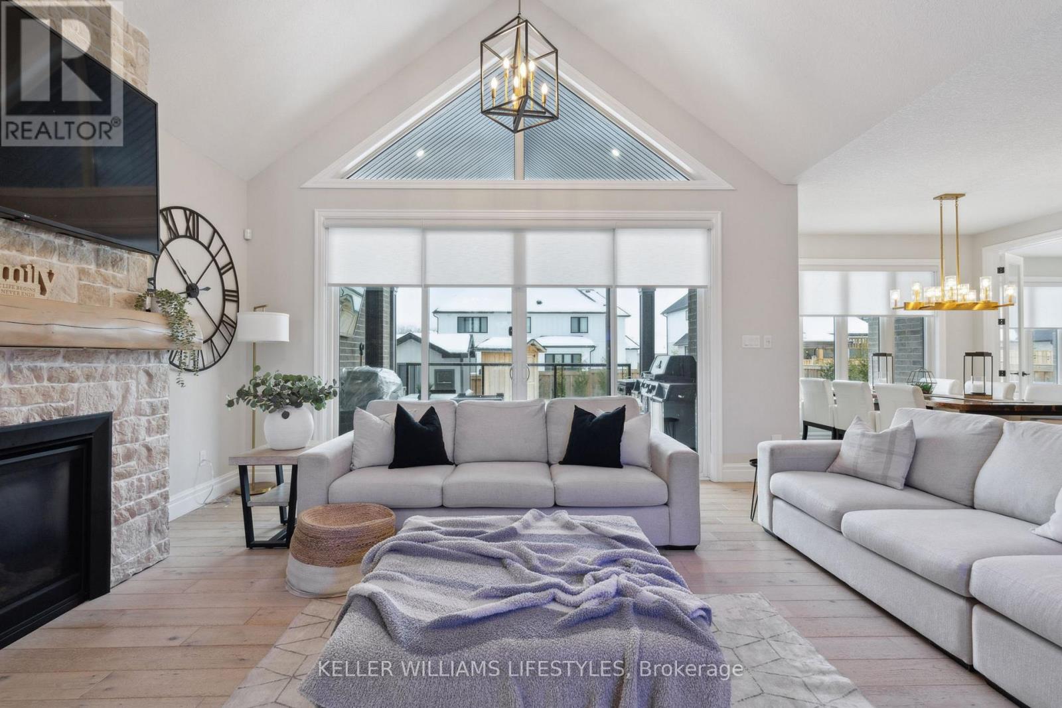












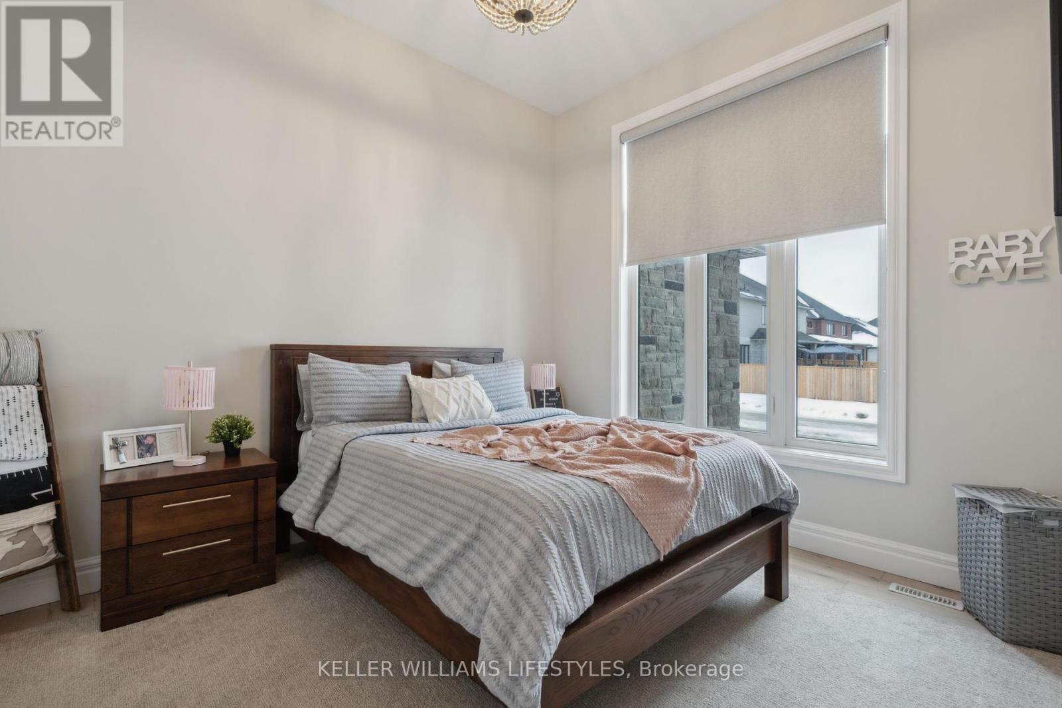













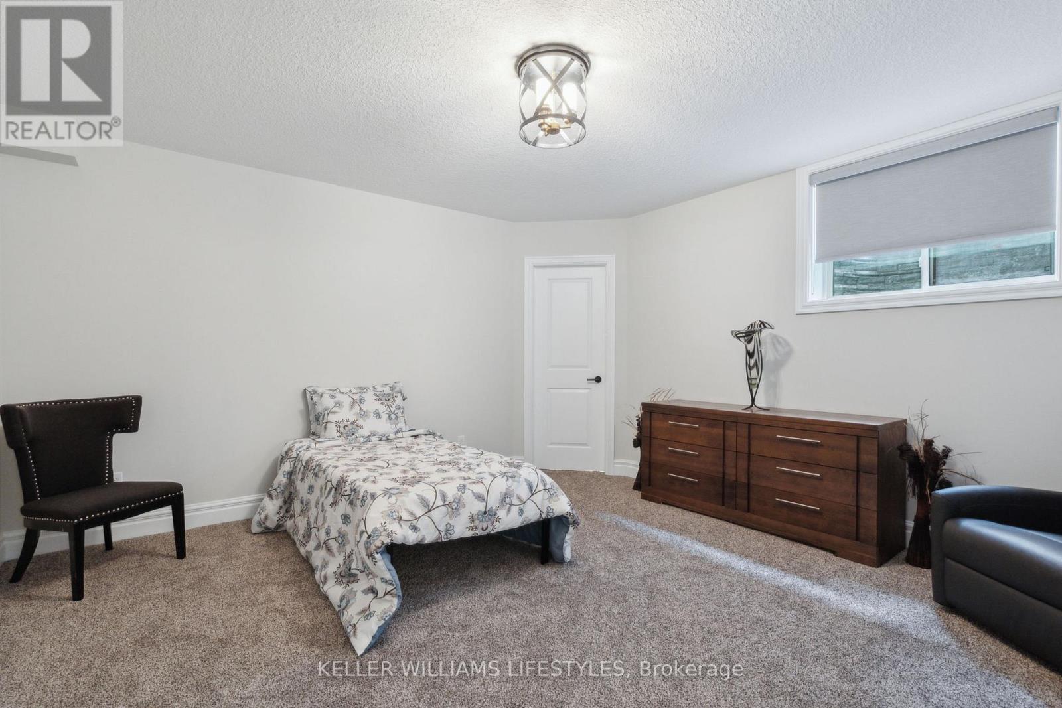
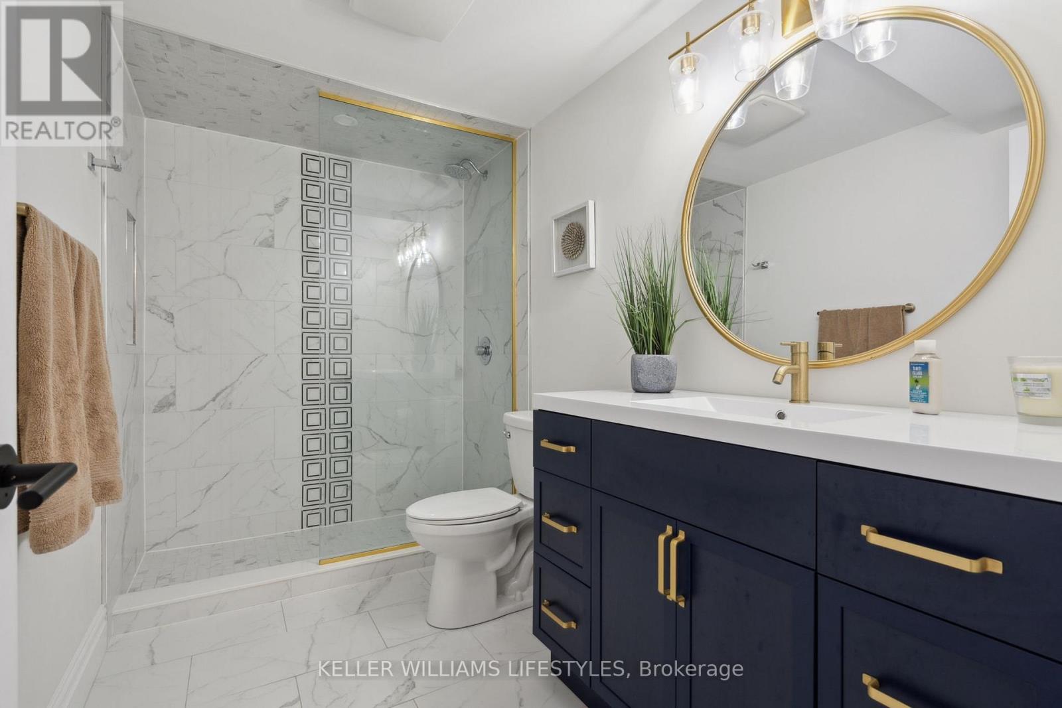







393 Warner Terrace.
London, ON
Property is SOLD
6 Bedrooms
3 + 1 Bathrooms
0 SQ/FT
1 Stories
Discover this impressive custom-built Marquis ranch in Sunningdale West Phase 2, an exclusive enclave of just 28 homes. With 4,300 sq. ft. of finished space, this thoughtfully designed residence blends comfort, luxury, and versatility. Step inside to a spacious great room featuring soaring cathedral ceilings and a gas fireplace, seamlessly flowing into the chef-inspired kitchen with a quartz island and premium appliances. The main level offers four bedrooms, including a primary suite with a walk-in closet, spa-like ensuite, and private backyard access. Two additional bedrooms share a Jack & Jill bathroom, and one bedroom can easily be converted back to a formal dining room. A bright home office overlooks the backyard retreat. Step outside to a covered patio with vaulted ceilings, a 24x14 heated inground pool, a 12x12 cabana, kids' playground equipment, and a 12x8 hydro-equipped shed, all surrounded by beautiful landscaping.The finished lower level features 8-ft ceilings, a granny suite potential with a private entrance from the garage, a games room, a rec room with a fireplace, a bedroom, a custom wet bar, a 3-piece bathroom with heated floors, and a home theatre (negotiable). Additional highlights include 10-ft garage doors plus an extra 72 sq. ft. storage space, an upgraded paver driveway ($21,000), and the convenience of an owned on-demand hot water tank and central vacuum. Priced well below replacement, this is an opportunity you won't want to miss! **EXTRAS** Playground equipment (id:57519)
Listing # : X11952129
City : London
Property Taxes : $10,146 for 2024
Property Type : Single Family
Style : Bungalow House
Title : Freehold
Basement : Full
Parking : Attached Garage
Lot Area : 67.98 x 125.07 FT | under 1/2 acre
Heating/Cooling : Forced air Natural gas / Central air conditioning
Days on Market : 87 days
Sold Prices in the Last 6 Months
393 Warner Terrace. London, ON
Property is SOLD
Discover this impressive custom-built Marquis ranch in Sunningdale West Phase 2, an exclusive enclave of just 28 homes. With 4,300 sq. ft. of finished space, this thoughtfully designed residence blends comfort, luxury, and versatility. Step inside to a spacious great room featuring soaring cathedral ceilings and a gas fireplace, seamlessly flowing ...
Listed by Keller Williams Lifestyles
Sold Prices in the Last 6 Months
For Sale Nearby
Recently SOLD
1 Bedroom Properties 2 Bedroom Properties 3 Bedroom Properties 4+ Bedroom Properties Homes for sale in St. Thomas Homes for sale in Ilderton Homes for sale in Komoka Homes for sale in Lucan Homes for sale in Mt. Brydges Homes for sale in Belmont For sale under $300,000 For sale under $400,000 For sale under $500,000 For sale under $600,000 For sale under $700,000



