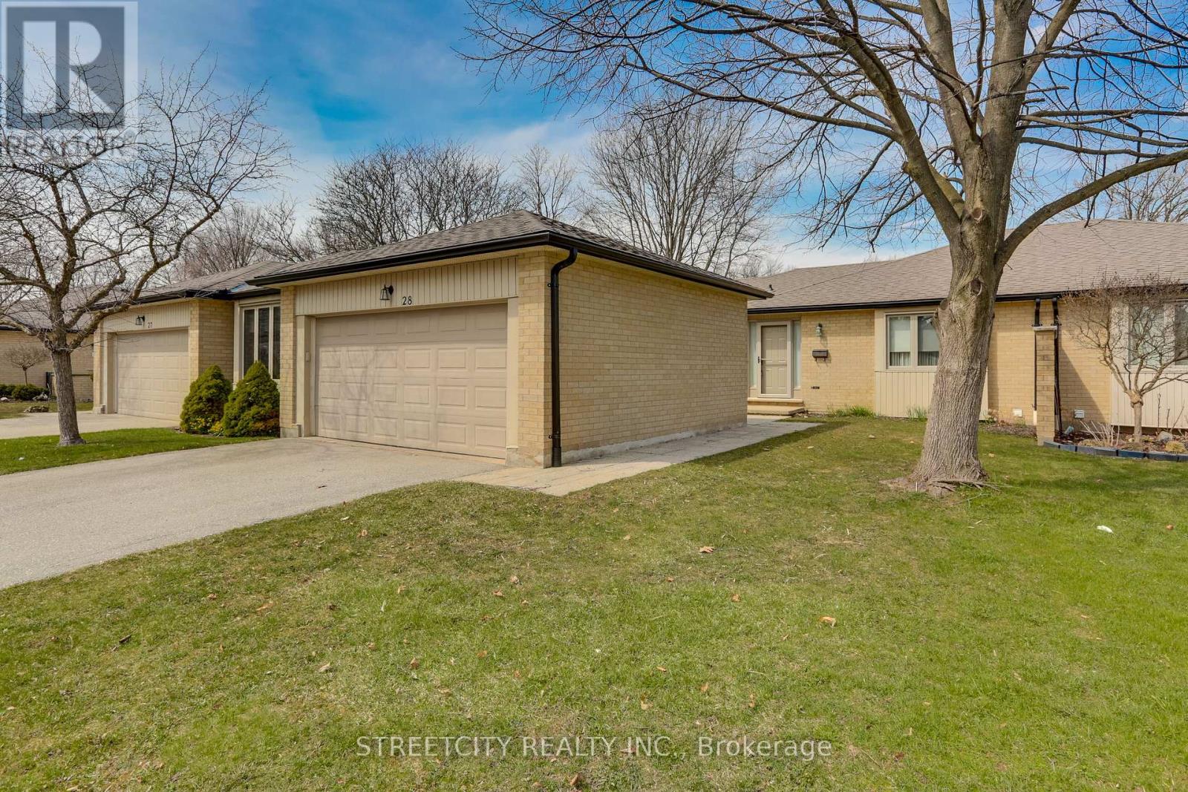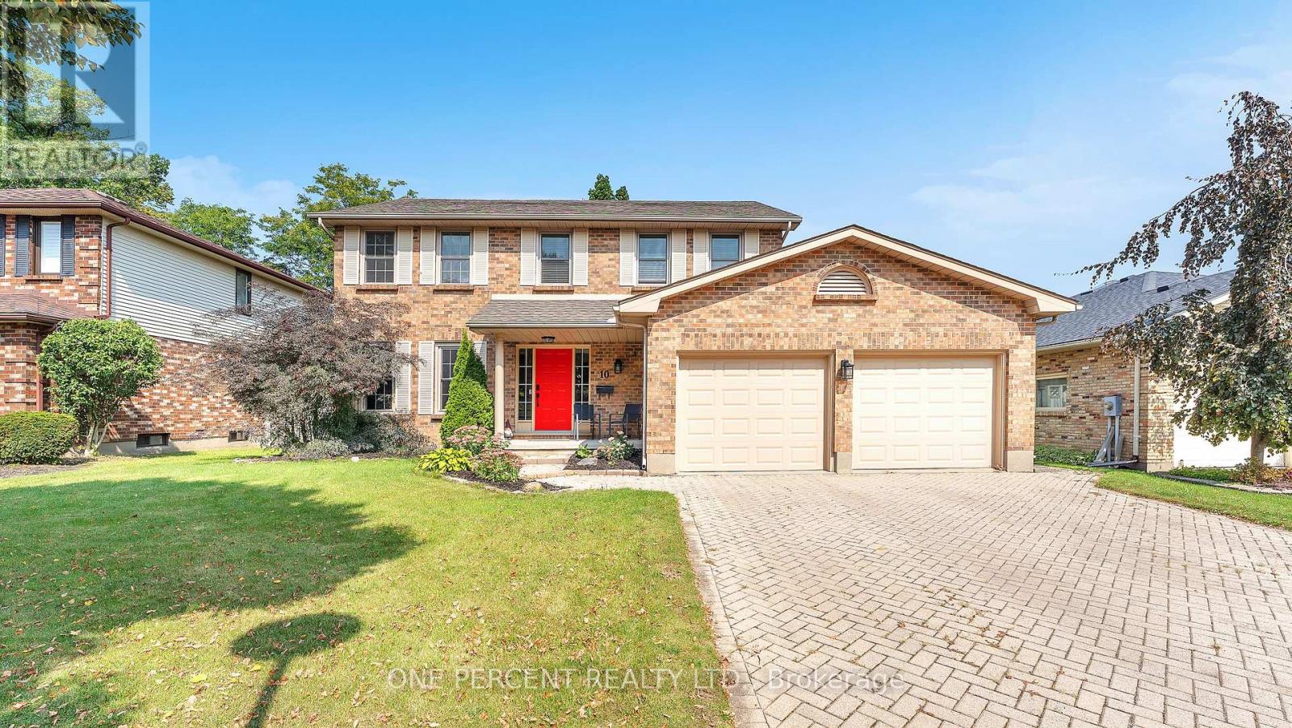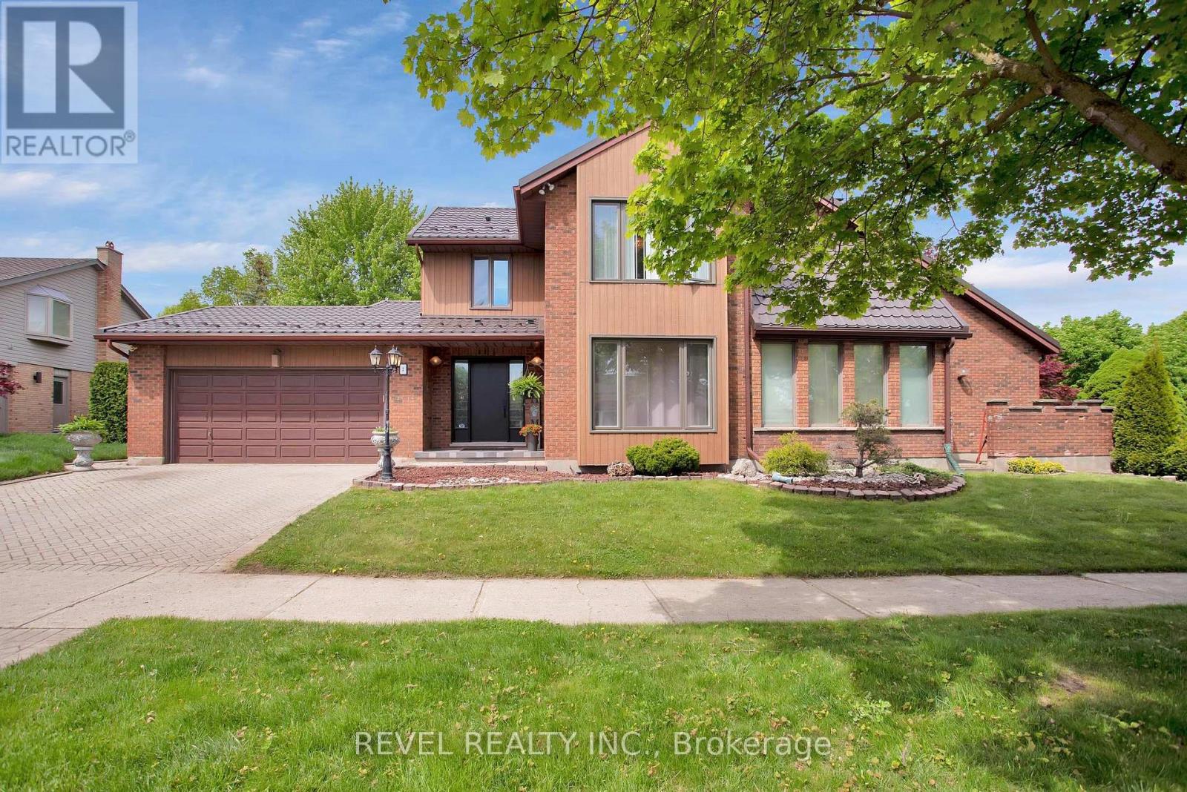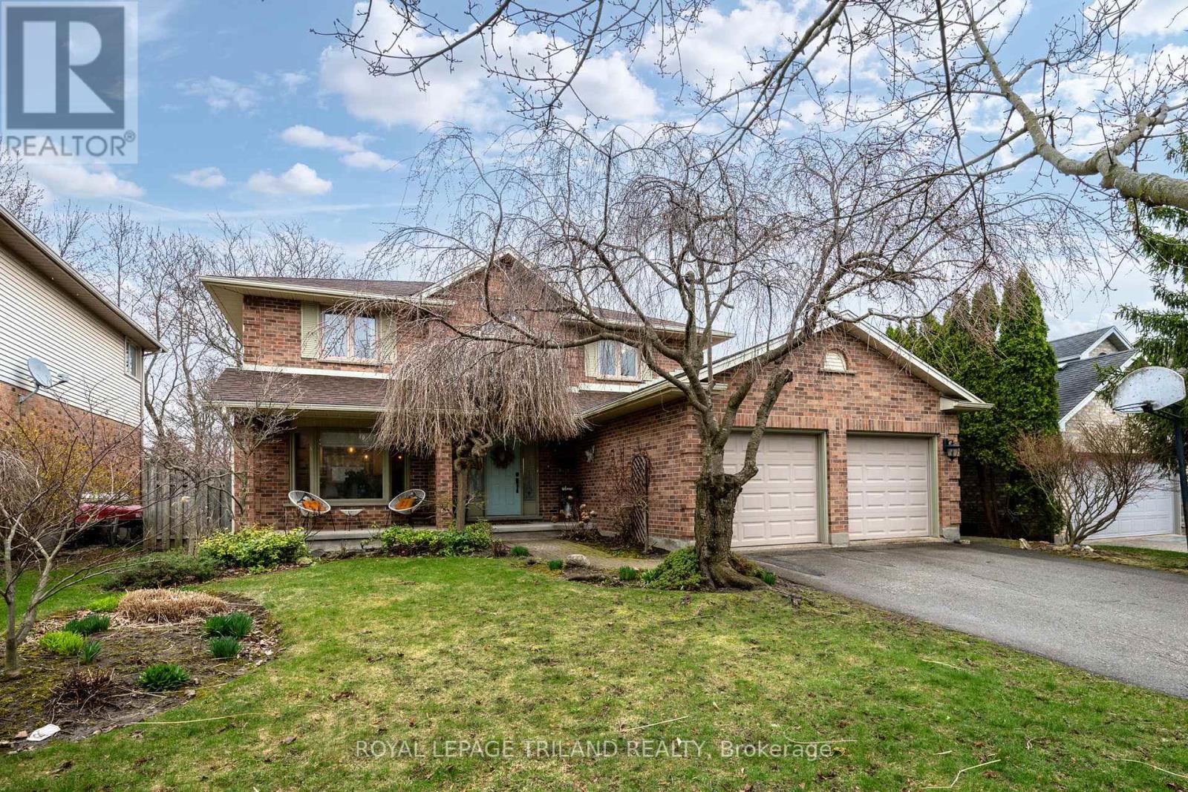

38 Hummingbird Crescent.
London, ON
Property is SOLD
3 Bedrooms
3 Bathrooms
0 SQ/FT
Stories
If you're searching for a spacious two-storey family home on a picturesque lot, look no further than this beautiful property in the prestigious Westmount neighbourhood. This meticulous home has been lovingly cared for by the same family for over 30 years and offers more updates than many in the area. From the moment you arrive, the concrete drive, newer garage doors, updated windows, and meticulous gardens set the stage for whats inside. Step through the foyer and be welcomed into a bright living room, open to the dining room, both with rich hardwood and bathed in natural light from large windows at either end. The stunning kitchen is a showstopper, with extensive cabinetry, quartz counters, stainless appliances, and fabulous window that frames a breathtaking view of the private yard. Designed to suit both family life and avid cooks, the kitchen flows seamlessly into the family room, where hardwood floors, a gas fireplace create an inviting space for everyday living and memorable gatherings. The main level is completed by a powder room and a mudroom with laundry. Upstairs, the primary suite is a true retreat, featuring a walk-in closet and ensuite with shower. Two additional bedrooms, both generously sized, share a well-appointed main bathroom. The lower level offers a fantastic opportunity to expand your living space, whether you envision a recreation room, home office or guest suite. Outdoor living is where this home truly shines. The private backyard, surrounded by lush trees, offers a tranquil escape with a spacious patio perfect for relaxing in the sun or shade. Updates include most windows, flooring, lighting, the stunning kitchen, concrete driveway, garage doors, deck, and shingles. Located just minutes from 400-series highways, major shopping at Westmount and White Oaks malls, community centers, and the hospital, this home perfectly blends convenience and comfort. A true gem in one of the city's most desirable areas!
Listing # : X11971524
City : London
Property Taxes : $5,207 for 2024
Style : 2-Storey Detached
Title : Residential Freehold
Basement : Unfinished
Heating/Cooling : Forced Air Gas / Central Air
Days on Market : 74 days
Sold Prices in the Last 6 Months
38 Hummingbird Crescent. London, ON
Property is SOLD
If you're searching for a spacious two-storey family home on a picturesque lot, look no further than this beautiful property in the prestigious Westmount neighbourhood. This meticulous home has been lovingly cared for by the same family for over 30 years and offers more updates than many in the area. From the moment you arrive, the concrete drive, ...
Listed by Sutton Group - Hodgson Realty Inc.
Sold Prices in the Last 6 Months
For Sale Nearby
1 Bedroom Properties 2 Bedroom Properties 3 Bedroom Properties 4+ Bedroom Properties Homes for sale in St. Thomas Homes for sale in Ilderton Homes for sale in Komoka Homes for sale in Lucan Homes for sale in Mt. Brydges Homes for sale in Belmont For sale under $300,000 For sale under $400,000 For sale under $500,000 For sale under $600,000 For sale under $700,000







